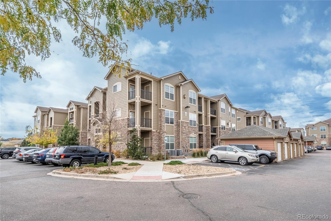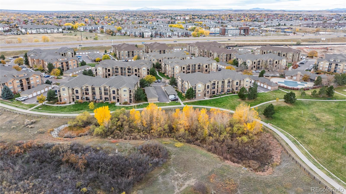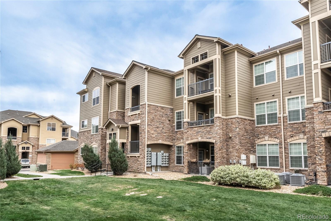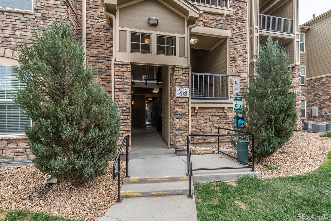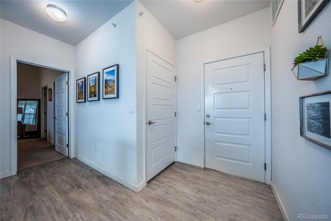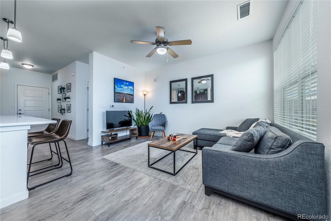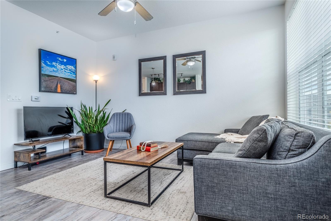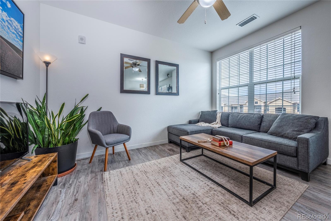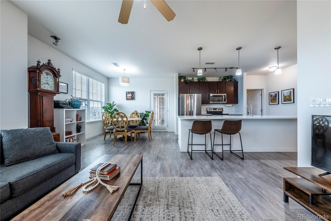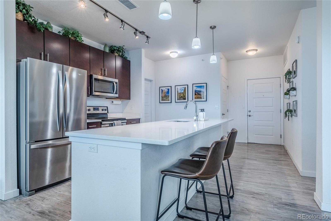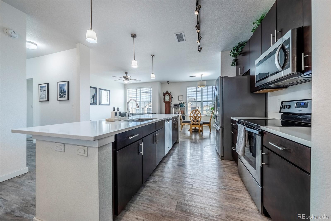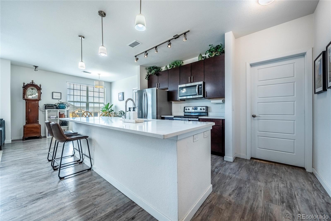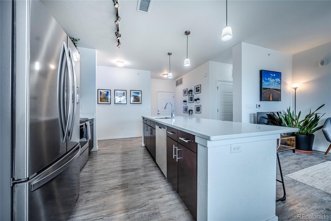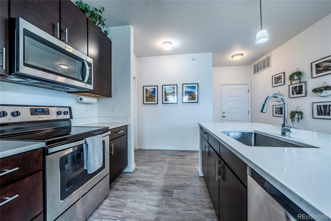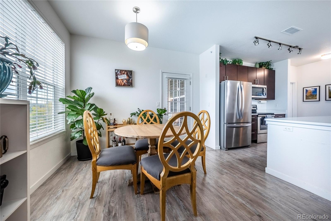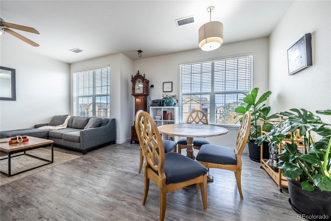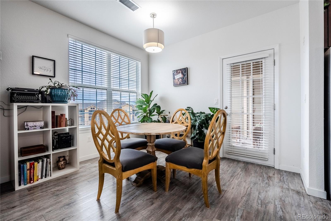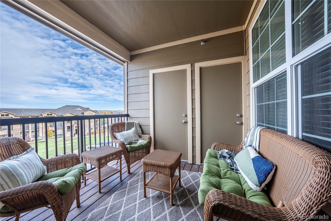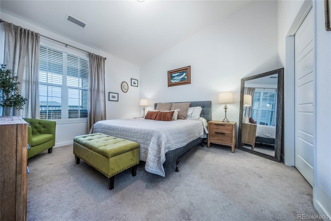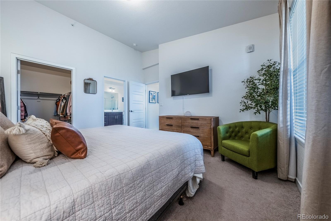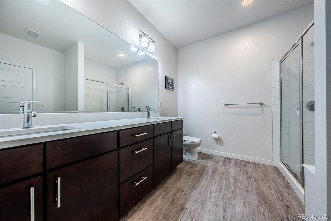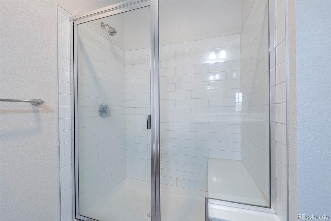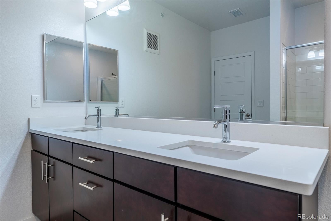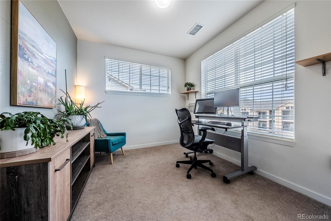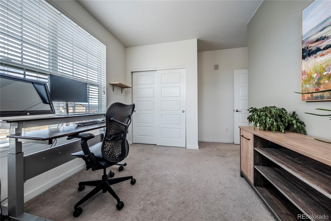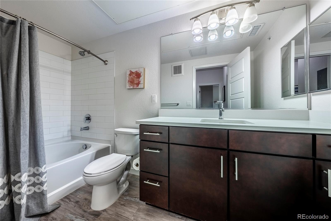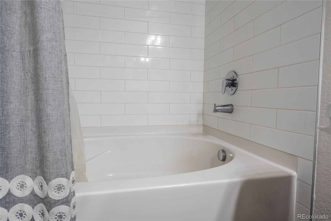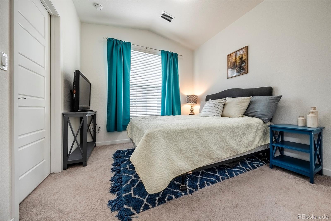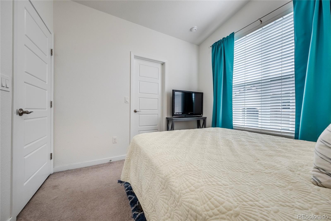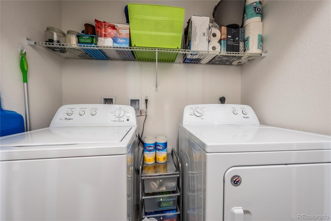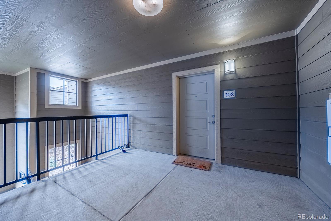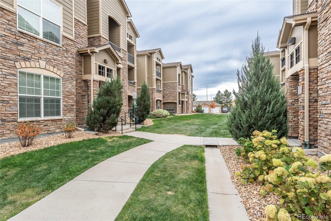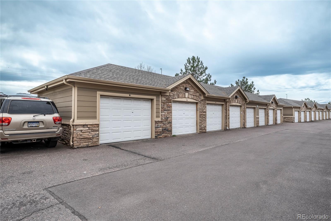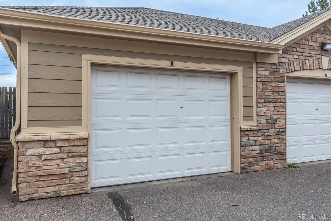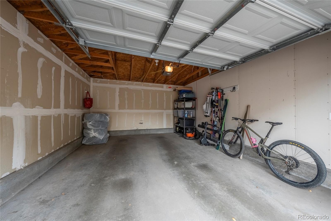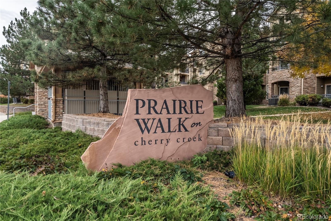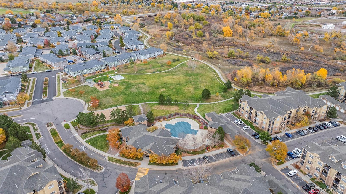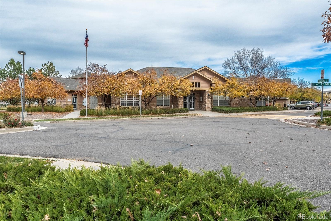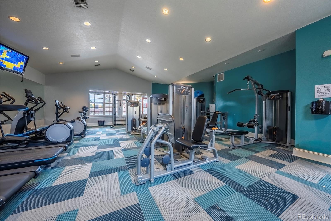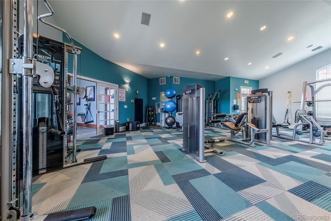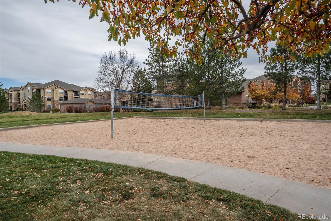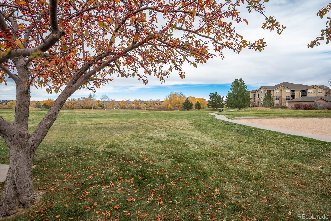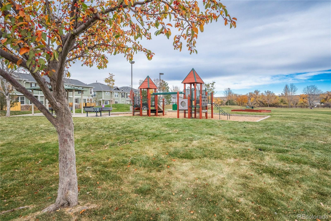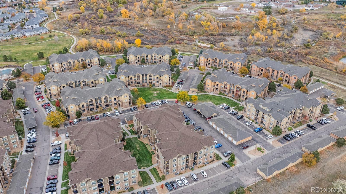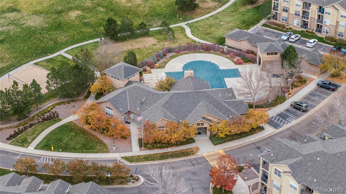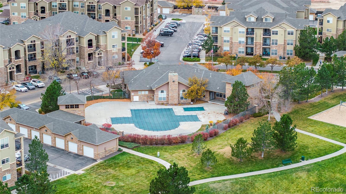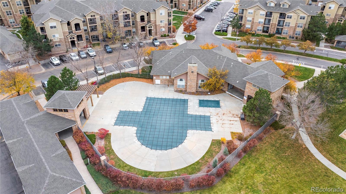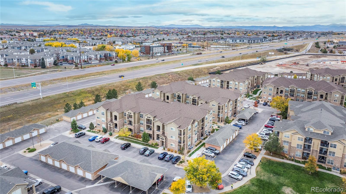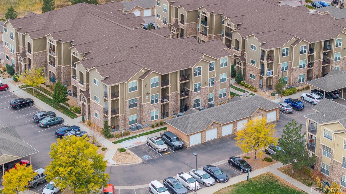Find us on...
Dashboard
- $385k Price
- 3 Beds
- 2 Baths
- 1,254 Sqft
New Search X
9227 Rolling Way 308
Welcome to 9227 Rolling Way #308, a beautifully updated 3-bedroom, 2-bathroom condo nestled in the desirable Prairie Walk on Cherry Creek community. This home offers an inviting open-concept layout, with luxury vinyl plank flooring flowing through the main living areas. The spacious living room connects seamlessly to a dedicated dining space and a chef-inspired kitchen featuring stainless steel appliances, stone countertops, and a massive island with bar seating, perfect for entertaining or casual family meals. The primary suite is a private retreat, complete with a large walk-in closet, double vanity, and a luxurious shower. The first spare bedroom also offers a generous walk-in closet, while the second is well-sized for family, guests, or a home office. This home has the convenience of an in-unit washer and dryer and the luxury of a personal garage! The garage is drywalled and handicap accessible. Step outside to a good-sized patio with private storage, ideal for enjoying your morning coffee or an evening unwind. The Prairie Walk on Cherry Creek community enhances your lifestyle with amenities including a pool, clubhouse, fitness center, playgrounds, and access to scenic trails. The location is superb, providing quick access to E-470, Parker Road, I-25, and Arapahoe Road, making commuting anywhere in the metro area effortless and offering a fast route to the mountains. When it comes to dining and shopping, Parker offers an abundance of options, from Italian favorites at Portofino Pizza & Pasta and authentic Greek cuisine at Opa Grill, to sushi and Asian fusion at Indochine Cuisine and casual gourmet bites at West Main Taproom + Grill. Nearby, shopping destinations like Park Meadows Mall, Parker Crossroads, and Cottonwood Plaza provide a mix of retail, dining, and local businesses to suit every lifestyle. This home combines comfort, convenience, and community, making it an exceptional opportunity to live in one of Parker’s most sought-after neighborhoods.
Listing Office: LPT Realty 
Essential Information
- MLS® #8094130
- Price$385,000
- Bedrooms3
- Bathrooms2.00
- Full Baths1
- Square Footage1,254
- Acres0.00
- Year Built2018
- TypeResidential
- Sub-TypeCondominium
- StatusActive
Community Information
- Address9227 Rolling Way 308
- SubdivisionPrairie Walk on Cherry Creek
- CityParker
- CountyDouglas
- StateCO
- Zip Code80134
Amenities
- Parking Spaces2
- # of Garages1
Amenities
Clubhouse, Fitness Center, Park, Parking, Playground, Pool, Spa/Hot Tub, Trail(s)
Parking
Concrete, Dry Walled, Lighted, Oversized
Interior
- HeatingForced Air
- CoolingCentral Air
- StoriesOne
Interior Features
Ceiling Fan(s), Eat-in Kitchen, Kitchen Island, No Stairs, Open Floorplan, Primary Suite, Vaulted Ceiling(s), Walk-In Closet(s)
Appliances
Dishwasher, Disposal, Microwave, Oven, Range, Refrigerator
Exterior
- WindowsWindow Coverings
- RoofComposition
School Information
- DistrictDouglas RE-1
- ElementaryPine Lane Prim/Inter
- MiddleSierra
- HighChaparral
Additional Information
- Date ListedOctober 30th, 2025
Listing Details
 LPT Realty
LPT Realty
 Terms and Conditions: The content relating to real estate for sale in this Web site comes in part from the Internet Data eXchange ("IDX") program of METROLIST, INC., DBA RECOLORADO® Real estate listings held by brokers other than RE/MAX Professionals are marked with the IDX Logo. This information is being provided for the consumers personal, non-commercial use and may not be used for any other purpose. All information subject to change and should be independently verified.
Terms and Conditions: The content relating to real estate for sale in this Web site comes in part from the Internet Data eXchange ("IDX") program of METROLIST, INC., DBA RECOLORADO® Real estate listings held by brokers other than RE/MAX Professionals are marked with the IDX Logo. This information is being provided for the consumers personal, non-commercial use and may not be used for any other purpose. All information subject to change and should be independently verified.
Copyright 2025 METROLIST, INC., DBA RECOLORADO® -- All Rights Reserved 6455 S. Yosemite St., Suite 500 Greenwood Village, CO 80111 USA
Listing information last updated on December 27th, 2025 at 10:18am MST.

