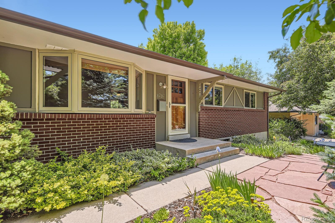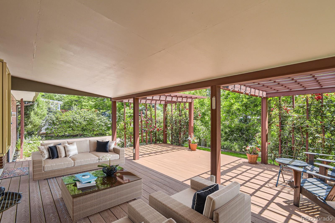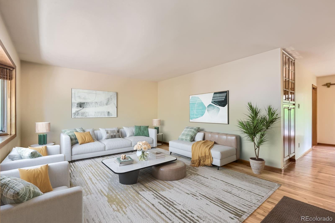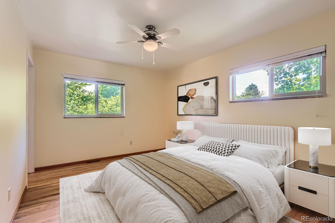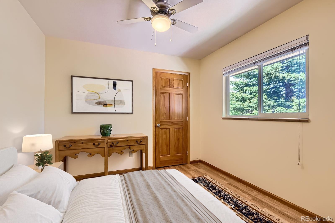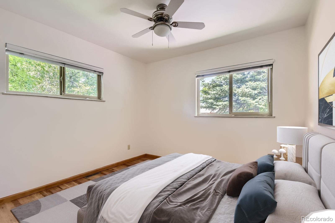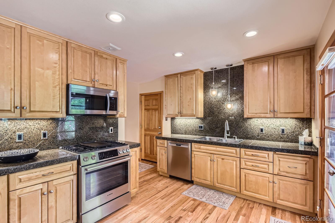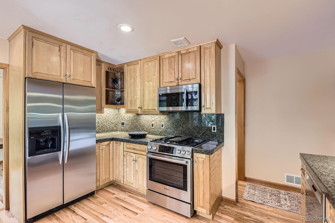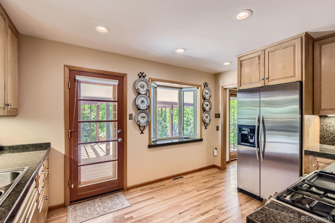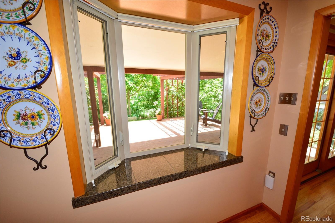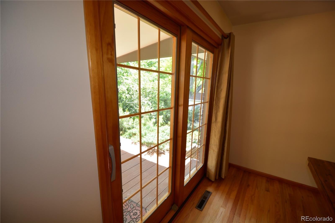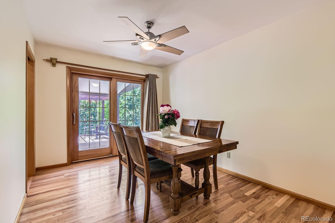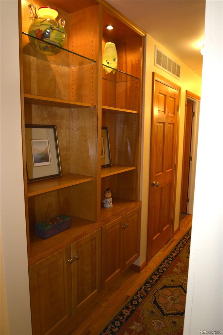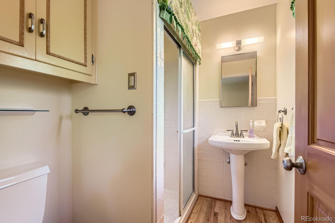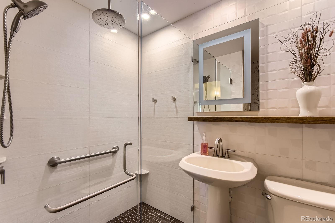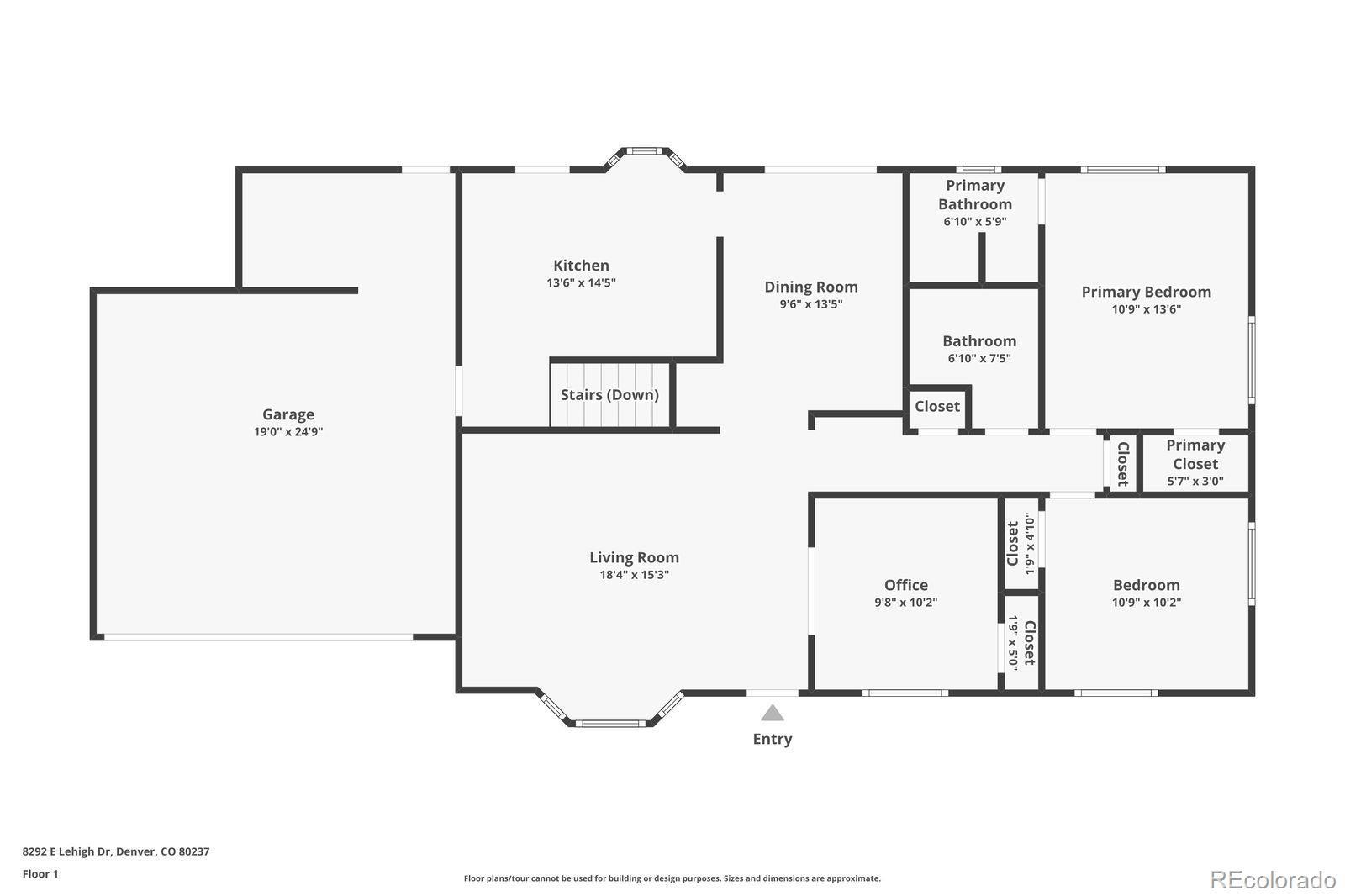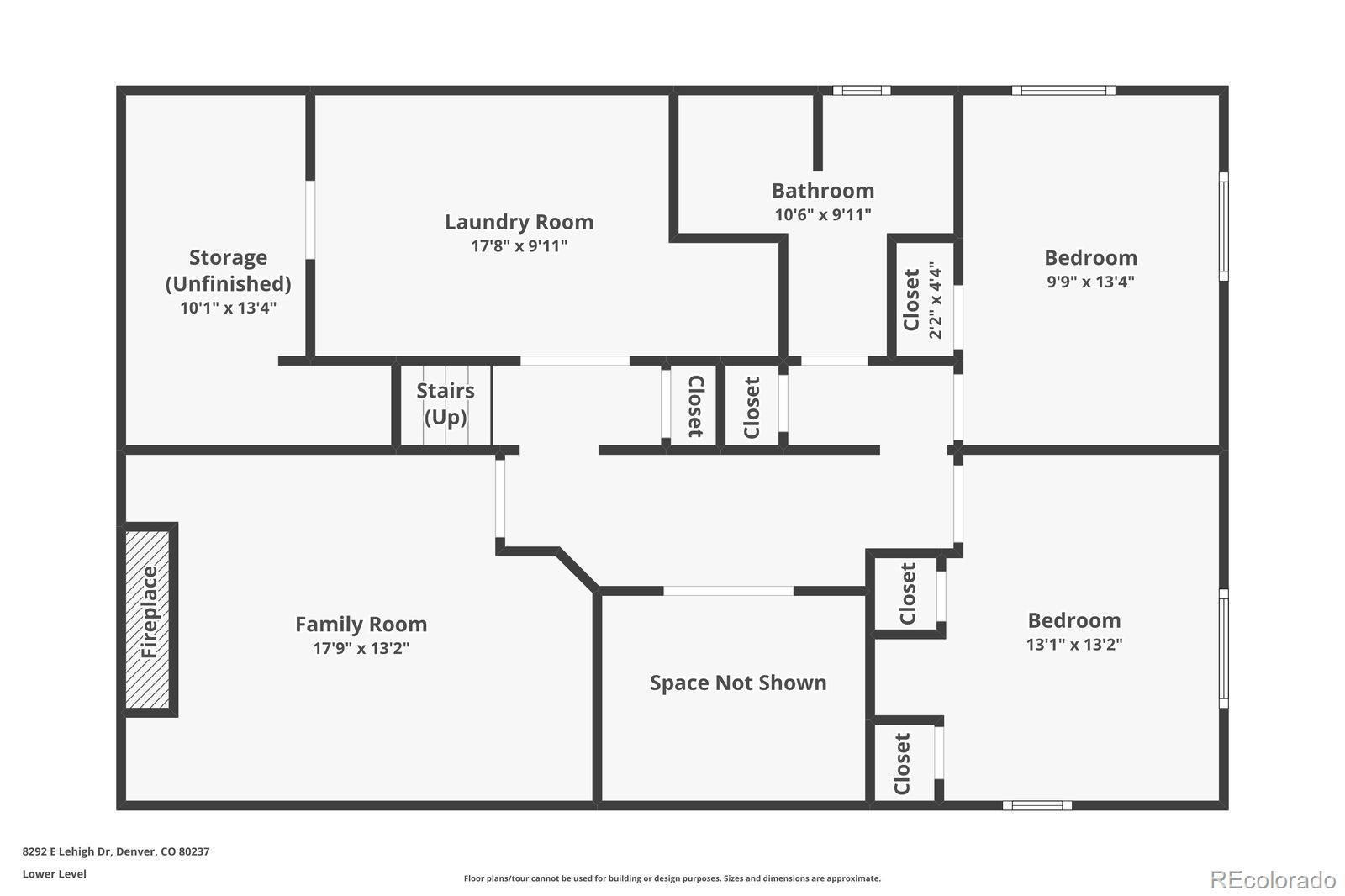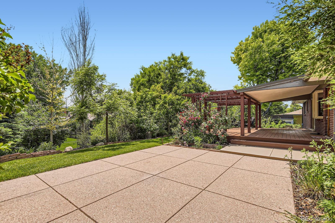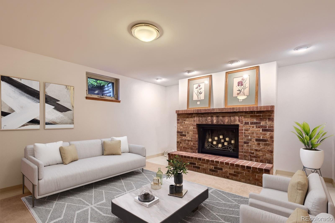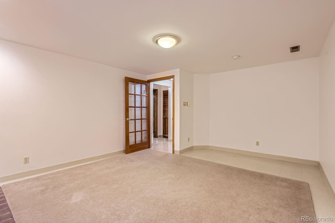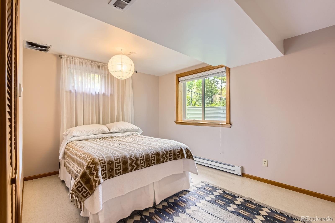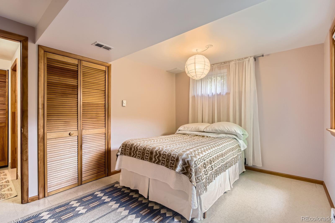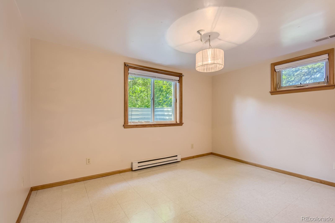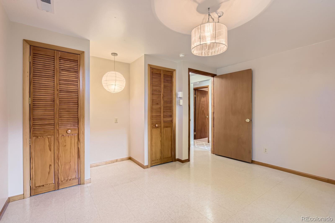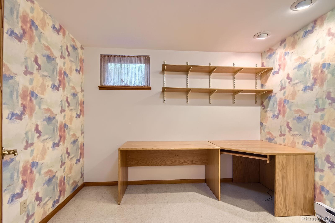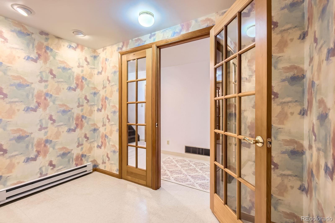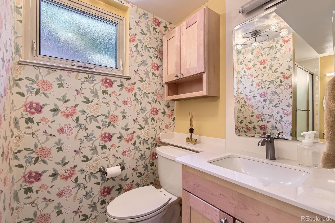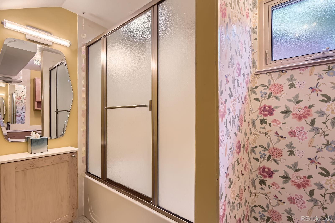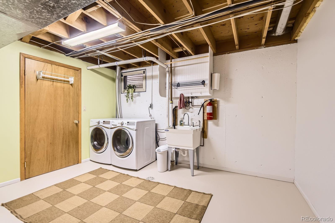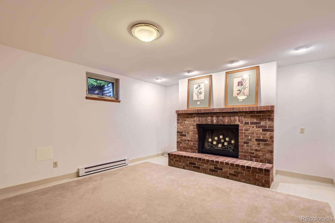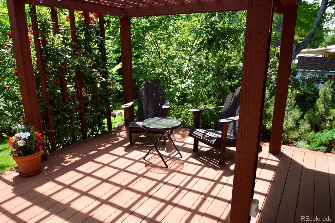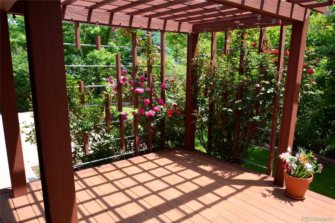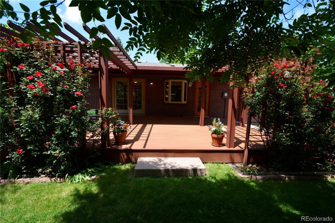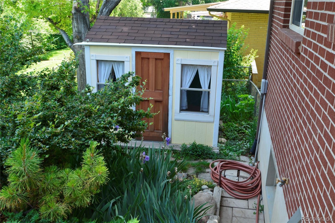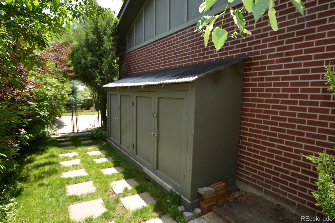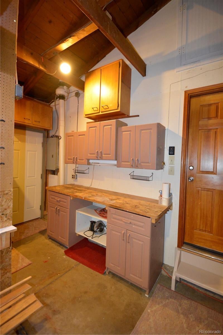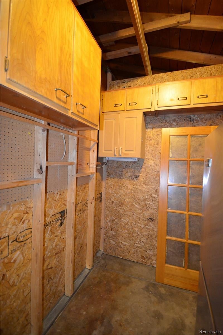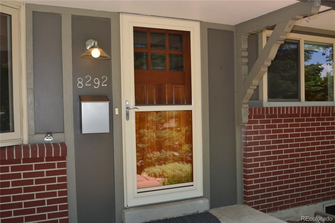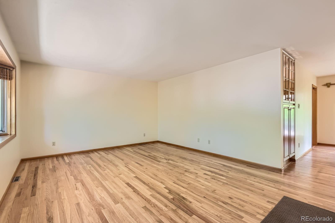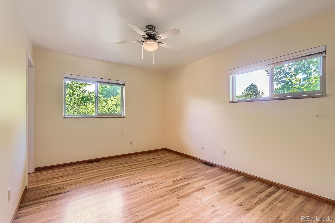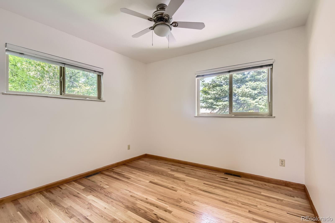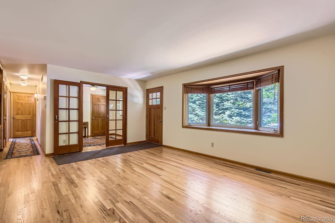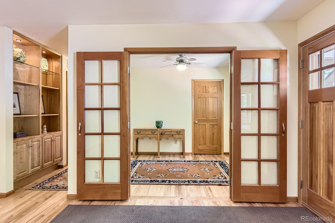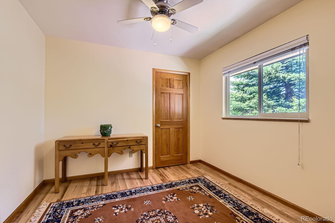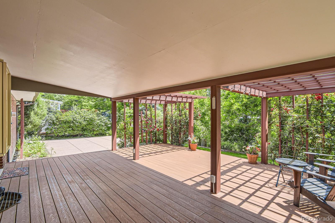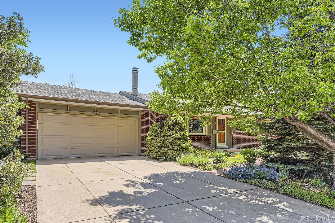Find us on...
Dashboard
- 5 Beds
- 3 Baths
- 2,368 Sqft
- .22 Acres
New Search X
8292 E Lehigh Drive
Welcome to this impeccably maintained home on a peaceful street, offering plenty of privacy. This five bedroom Hutchinson home expresses quality and pride of ownership throughout. The hardwood floors and the quality built ins greet you as you enter the home. The kitchen has soft close maple cabinets, granite counters, stainless appliances, upgraded lighting and a bay window overlooking the covered patio and deck area. The formal living and dining spaces offer plenty of space for the family. Three bedrooms and two upgraded baths are on this level. The renovated hall bath has an accessible/roll in shower. The third bedroom lives as an office with double french doors and a closet. The high quality windows and solid core doors create a warm environment . The basement offers two additional bedrooms, both of which are garden level conforming bedrooms, and another private office area. The family room has a cozy brick fireplace for those snowy winter days, or just a movie night. A large laundry room is on this level with a walk in storage closet. All the basement windows have also been upgraded. The furnace, air condition and hot water heater were replaced in 2020. A new garage door and opener were installed in 2021. The back yard is something to enjoy, and a great place to relax in privacy with the large trees. The covered patio keeps the house cool and the open deck areas bring in the natural light which is surrounded by vegetation and flowers throughout the summer. The large concrete pad is a great spot for games. The playhouse is a wonderful craft room/playhouse. This has the perfect layout for a multi generational home with the 2 offices & separate living rooms. The extra deep garage has built in cabinetry for your stuff. This home is just a few minutes away from Rosamond Park, DTC, Cherry Creek Reservoir with great access to Downtown and Buckley Air Base via Light Rail or I25, I225.
Listing Office: MB X-Sell Properties 
Essential Information
- MLS® #8097835
- Price$719,000
- Bedrooms5
- Bathrooms3.00
- Full Baths1
- Square Footage2,368
- Acres0.22
- Year Built1964
- TypeResidential
- Sub-TypeSingle Family Residence
- StatusActive
Community Information
- Address8292 E Lehigh Drive
- SubdivisionHutchinson Hills
- CityDenver
- CountyDenver
- StateCO
- Zip Code80237
Amenities
- Parking Spaces2
- # of Garages2
Utilities
Cable Available, Electricity Connected, Internet Access (Wired), Natural Gas Connected
Parking
Exterior Access Door, Lighted, Oversized
Interior
- HeatingForced Air, Natural Gas
- CoolingCentral Air
- FireplaceYes
- # of Fireplaces1
- FireplacesBasement, Family Room
- StoriesOne
Interior Features
Primary Suite, Radon Mitigation System
Appliances
Dishwasher, Disposal, Dryer, Gas Water Heater, Microwave, Oven, Range, Range Hood, Refrigerator, Washer
Exterior
- Exterior FeaturesGarden, Private Yard
- RoofComposition
Lot Description
Irrigated, Landscaped, Many Trees, Near Public Transit, Secluded, Sprinklers In Front, Sprinklers In Rear
Windows
Bay Window(s), Double Pane Windows, Window Coverings, Window Treatments
School Information
- DistrictDenver 1
- ElementarySamuels
- MiddleHamilton
- HighThomas Jefferson
Additional Information
- Date ListedJune 6th, 2025
- ZoningResidential
Listing Details
 MB X-Sell Properties
MB X-Sell Properties
 Terms and Conditions: The content relating to real estate for sale in this Web site comes in part from the Internet Data eXchange ("IDX") program of METROLIST, INC., DBA RECOLORADO® Real estate listings held by brokers other than RE/MAX Professionals are marked with the IDX Logo. This information is being provided for the consumers personal, non-commercial use and may not be used for any other purpose. All information subject to change and should be independently verified.
Terms and Conditions: The content relating to real estate for sale in this Web site comes in part from the Internet Data eXchange ("IDX") program of METROLIST, INC., DBA RECOLORADO® Real estate listings held by brokers other than RE/MAX Professionals are marked with the IDX Logo. This information is being provided for the consumers personal, non-commercial use and may not be used for any other purpose. All information subject to change and should be independently verified.
Copyright 2025 METROLIST, INC., DBA RECOLORADO® -- All Rights Reserved 6455 S. Yosemite St., Suite 500 Greenwood Village, CO 80111 USA
Listing information last updated on December 31st, 2025 at 1:48am MST.

