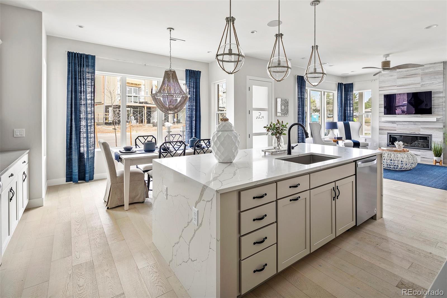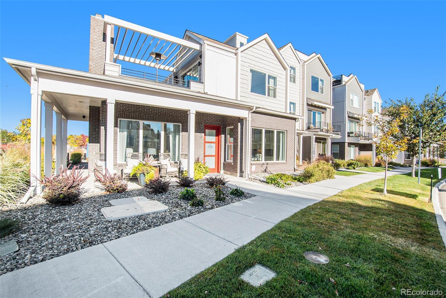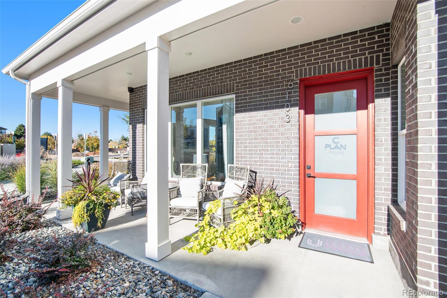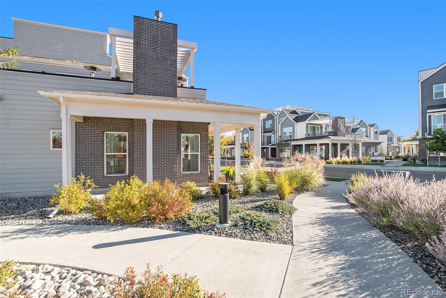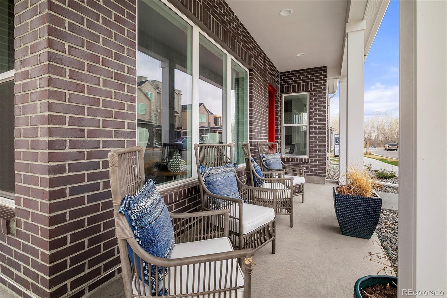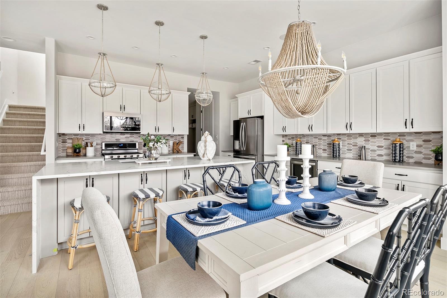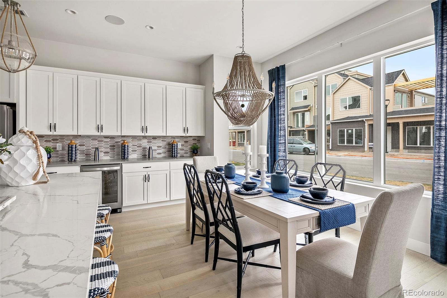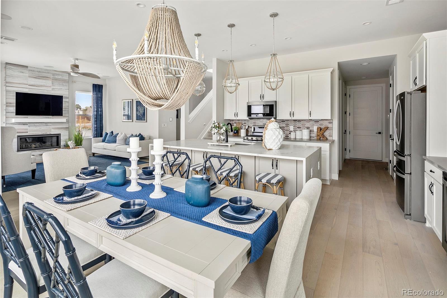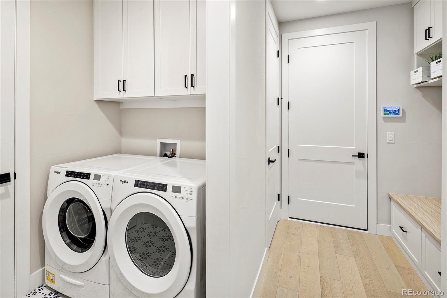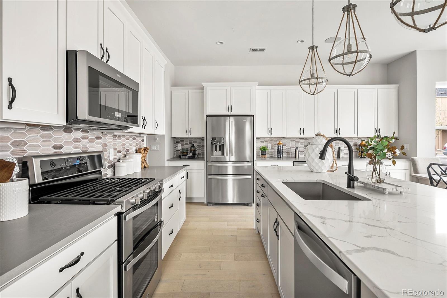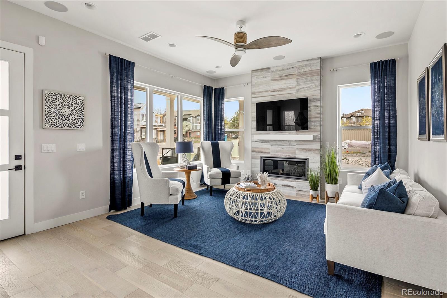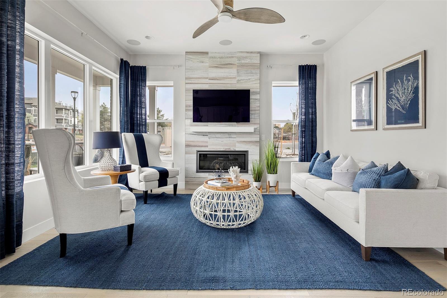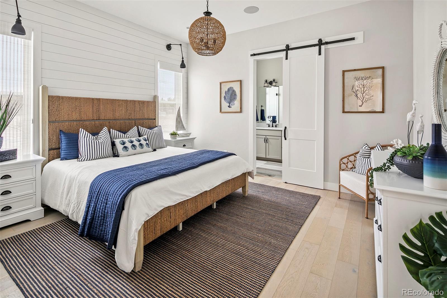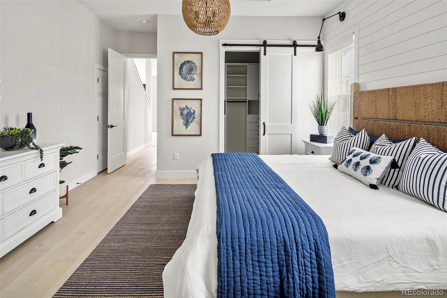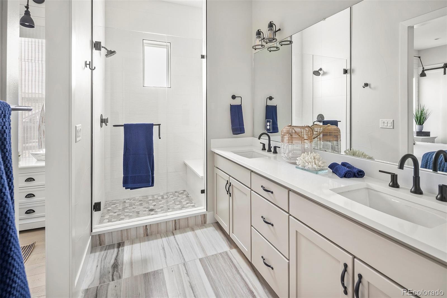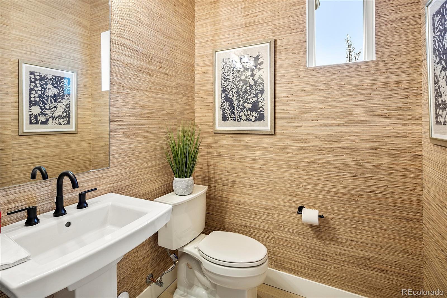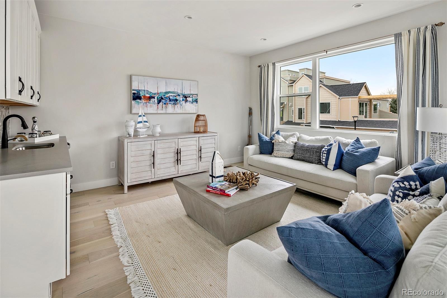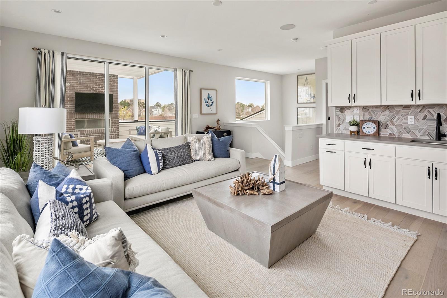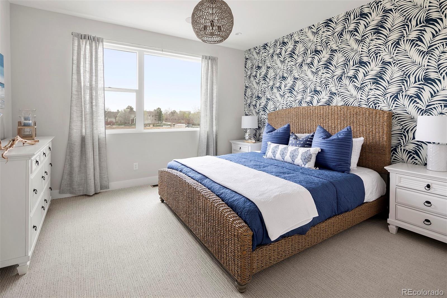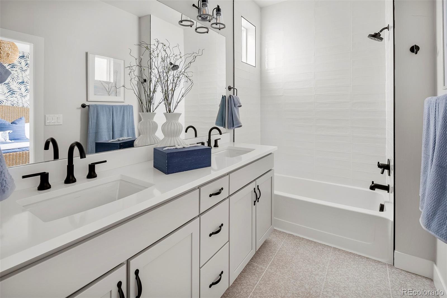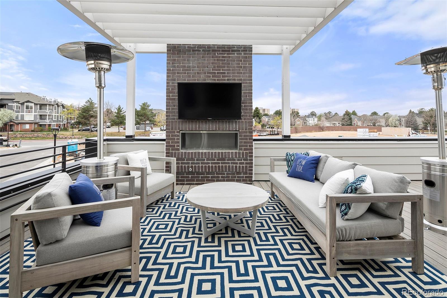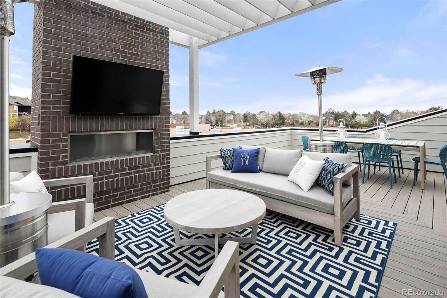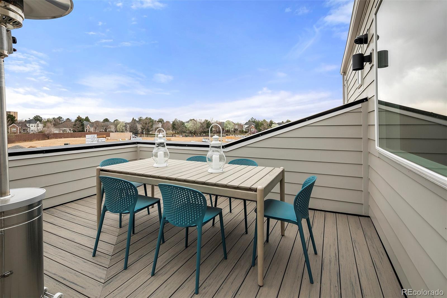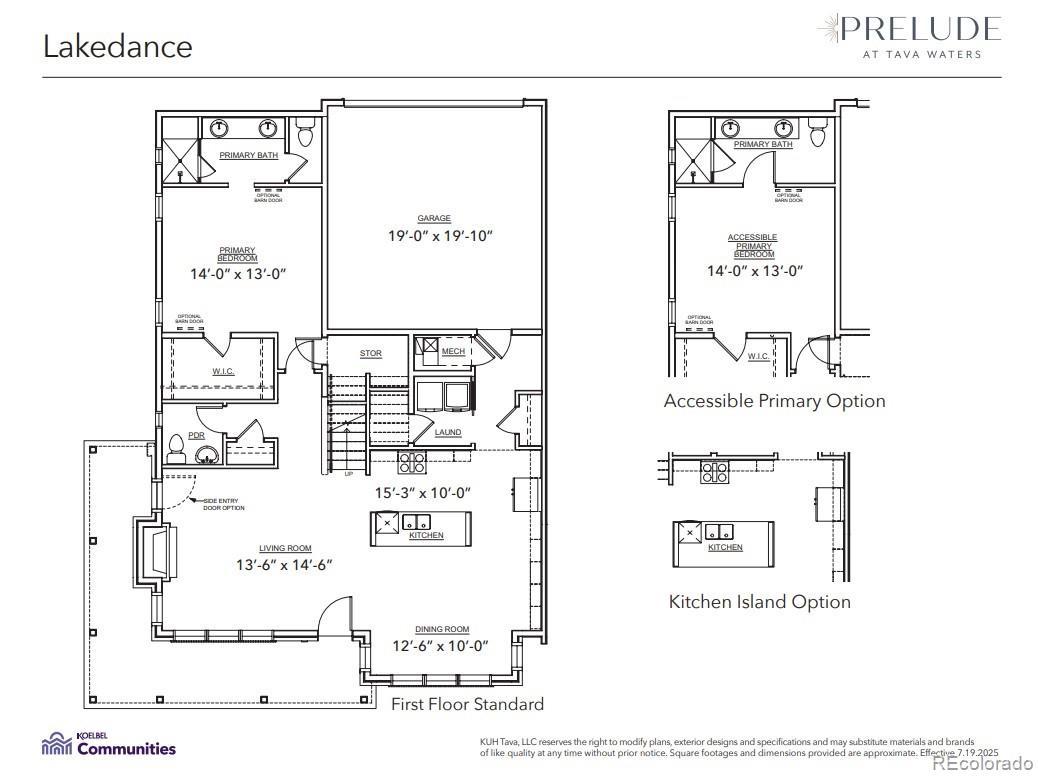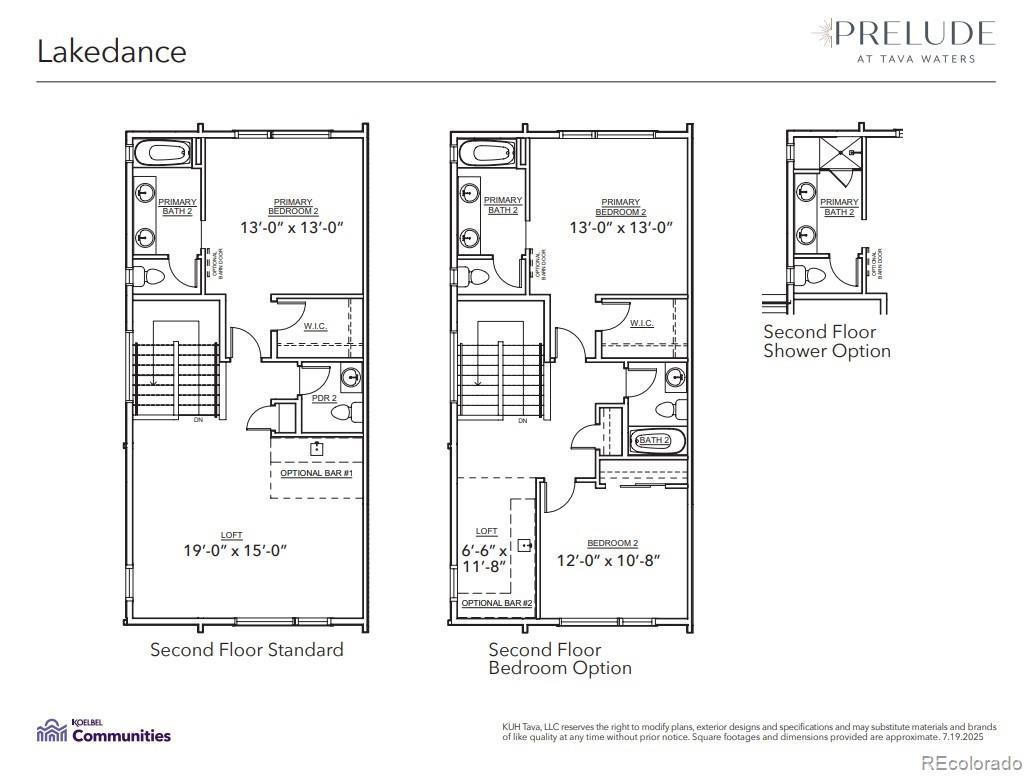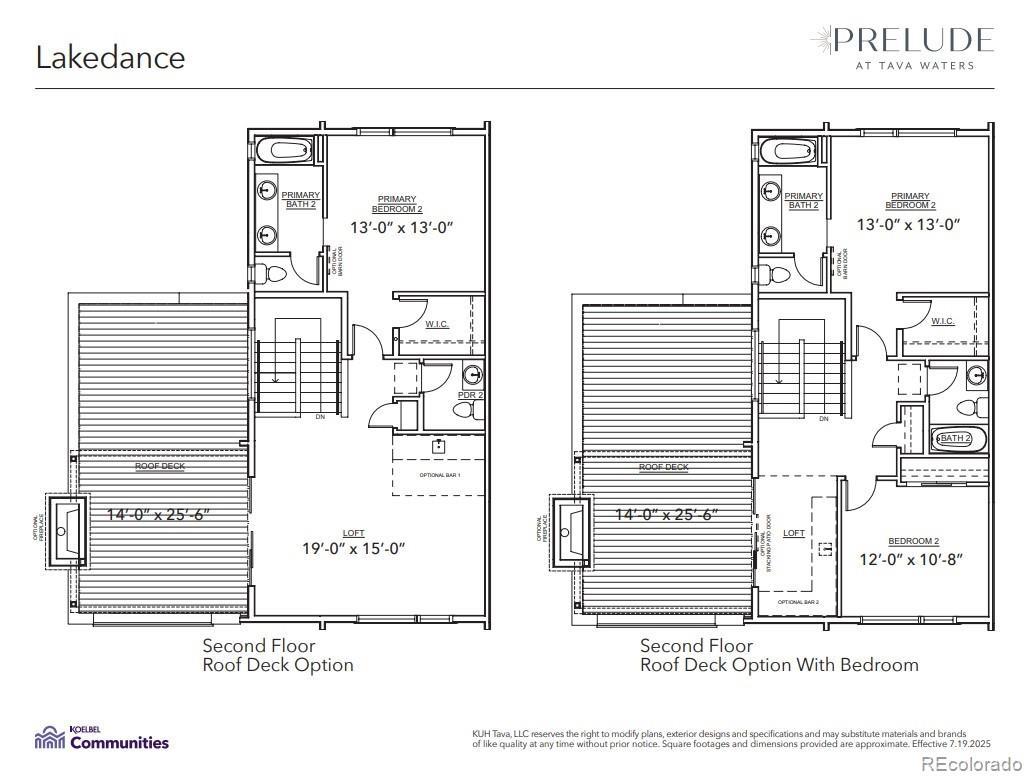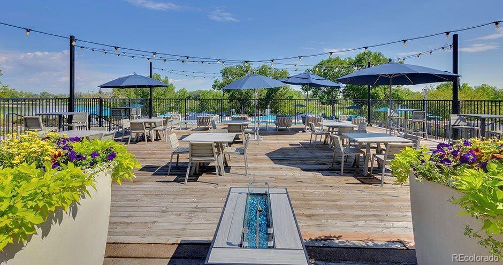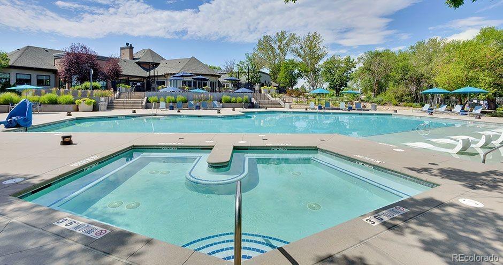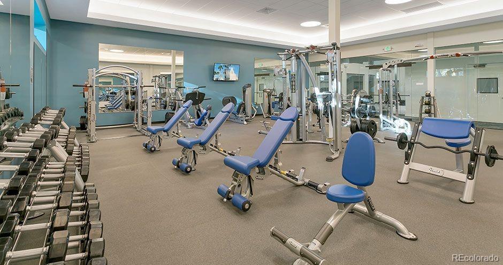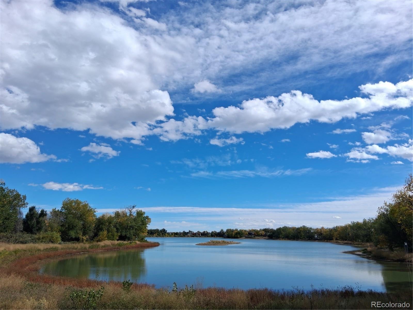Find us on...
Dashboard
- $1000k Price
- 2 Beds
- 5 Baths
- 2,060 Sqft
New Search X
888 S Valentia Street 16-103
Model home available! Imagine waking up in your sun-filled corner-unit townhome in the serene, gated Prelude at TAVA Waters community. The main floor welcomes you with a wrap-around front porch, perfect for morning coffee or evening relaxation. Step inside and be greeted by an expansive great room, where natural light pours through the large picture window, casting a warm glow over the living area. Cozy up by the gas fireplace or entertain guests in this open, inviting space. The chef’s kitchen is ready for culinary adventures, with a double oven and gas range, stainless steel refrigerator and beverage refrigerator, and plenty of cabinet space. Just off the kitchen, the dining room, surrounded by windows, is perfect for family dinners or hosting friends. The main floor also features a powder bath and a coat closet near the entry. Your private retreat awaits in the main-floor primary suite—roomy enough for a king-sized bed and extra furniture. The suite offers a walk-in closet plus an additional closet for all your needs. Enjoy a luxurious 4-piece bath, complete with a bench in the shower, double sinks, and an enclosed water closet. The laundry room, mud space, and 2-car garage complete this level. Upstairs, a bright loft with a wet bar offers endless possibilities—a cozy TV room, productive office, or kids’ play area. Step outside to your expansive deck with an outdoor fireplace and TV hookups. Another half bath and linen closet are nearby. The second primary suite offers a sanctuary with a walk-in closet and en-suite bath featuring double sinks, a bathtub/shower, and a private water closet. Perfect for a multigenerational situation. Prelude is truly an oasis in the city—surrounded by nature, including a private lake, walking paths, and mature trees. The resort-style amenity center boasts an outdoor pool with lake views, hot tub, and a state-of-the-art gym. You’ll feel a world away while being just minutes from Lowry, Cherry Creek, downtown Denver, and more.
Listing Office: Koelbel & Company 
Essential Information
- MLS® #8099964
- Price$999,999
- Bedrooms2
- Bathrooms5.00
- Full Baths2
- Half Baths2
- Square Footage2,060
- Acres0.00
- Year Built2022
- TypeResidential
- Sub-TypeTownhouse
- StyleUrban Contemporary
- StatusActive
Community Information
- Address888 S Valentia Street 16-103
- SubdivisionPrelude at Tava Waters
- CityDenver
- CountyDenver
- StateCO
- Zip Code80247
Amenities
- Parking Spaces2
- Parking220 Volts
- # of Garages2
Amenities
Bike Share, Clubhouse, Fitness Center, Garden Area, Gated, Park, Parking, Playground, Pond Seasonal, Security, Spa/Hot Tub
Utilities
Cable Available, Electricity Connected, Internet Access (Wired), Natural Gas Connected, Phone Available
Interior
- HeatingForced Air
- CoolingCentral Air
- FireplaceYes
- # of Fireplaces2
- FireplacesLiving Room, Outside
- StoriesTwo
Interior Features
Audio/Video Controls, Breakfast Bar, Built-in Features, Ceiling Fan(s), In-Law Floorplan, Kitchen Island, Open Floorplan, Pantry, Primary Suite, Quartz Counters, Radon Mitigation System, Smart Thermostat, Smoke Free, Solid Surface Counters, Sound System, Walk-In Closet(s), Wet Bar, Wired for Data
Appliances
Bar Fridge, Dishwasher, Disposal, Double Oven, Dryer, Gas Water Heater, Microwave, Refrigerator, Self Cleaning Oven, Washer
Exterior
- Exterior FeaturesBalcony, Gas Valve
- Lot DescriptionLandscaped
- WindowsDouble Pane Windows
- RoofComposition
- FoundationSlab
School Information
- DistrictDenver 1
- ElementaryDenver Green
- MiddleDenver Green
- HighGeorge Washington
Additional Information
- Date ListedNovember 5th, 2025
Listing Details
 Koelbel & Company
Koelbel & Company
 Terms and Conditions: The content relating to real estate for sale in this Web site comes in part from the Internet Data eXchange ("IDX") program of METROLIST, INC., DBA RECOLORADO® Real estate listings held by brokers other than RE/MAX Professionals are marked with the IDX Logo. This information is being provided for the consumers personal, non-commercial use and may not be used for any other purpose. All information subject to change and should be independently verified.
Terms and Conditions: The content relating to real estate for sale in this Web site comes in part from the Internet Data eXchange ("IDX") program of METROLIST, INC., DBA RECOLORADO® Real estate listings held by brokers other than RE/MAX Professionals are marked with the IDX Logo. This information is being provided for the consumers personal, non-commercial use and may not be used for any other purpose. All information subject to change and should be independently verified.
Copyright 2026 METROLIST, INC., DBA RECOLORADO® -- All Rights Reserved 6455 S. Yosemite St., Suite 500 Greenwood Village, CO 80111 USA
Listing information last updated on February 24th, 2026 at 11:03am MST.

