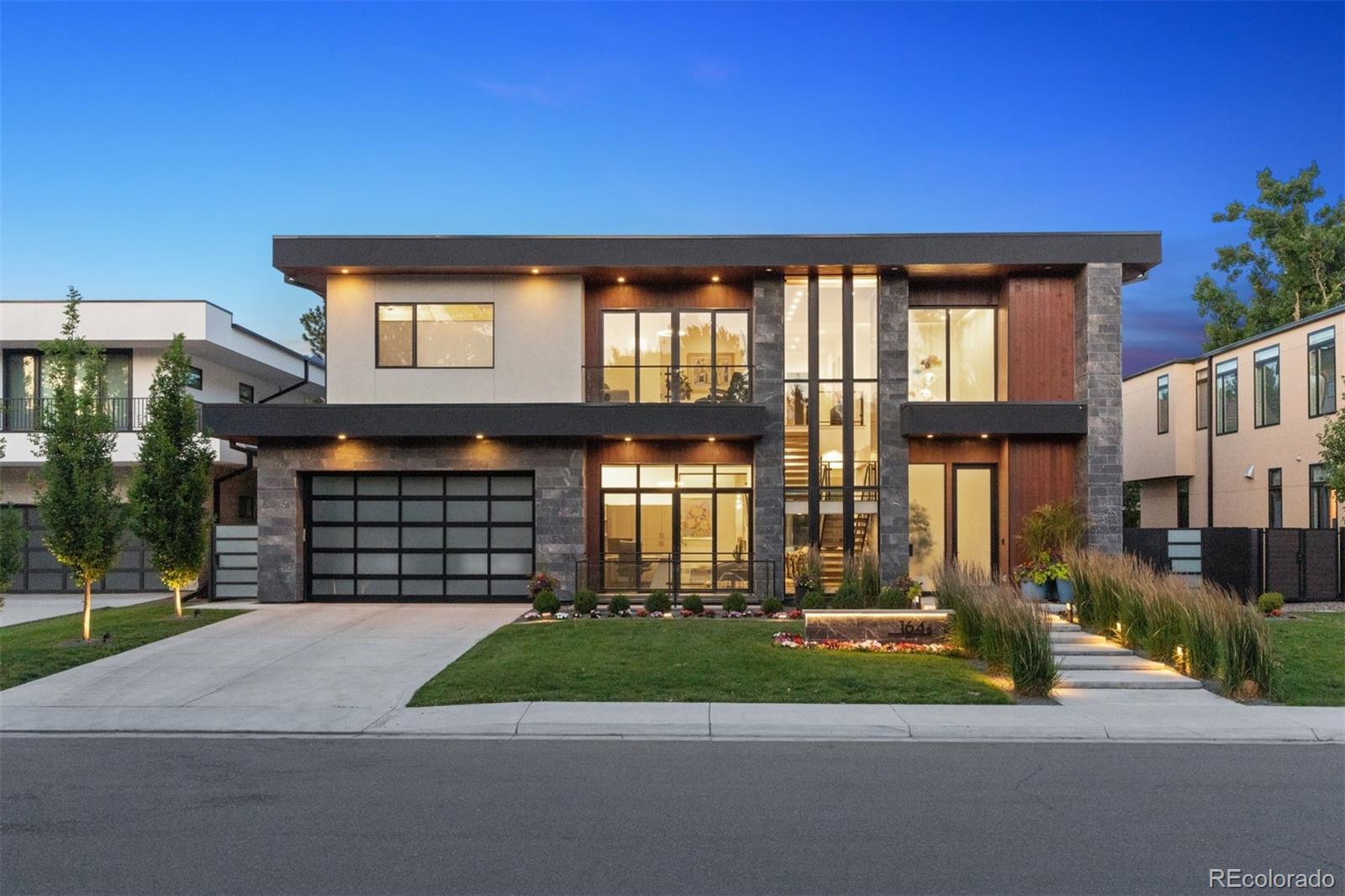Find us on...
Dashboard
- 4 Beds
- 7 Baths
- 7,588 Sqft
- .24 Acres
New Search X
164 S Fairfax Street
This architectural masterpiece in Denver’s coveted Hilltop neighborhood is newly available at $5,250,000—a rare chance to own one of the city’s most exceptional custom residences. Built in 2020 and masterfully designed for refined indoor-outdoor living, this 7,588 sq ft home blends dramatic modern architecture with warm, livable elegance—just minutes from Cherry Creek and the Graland Country Day School. Step inside to a breathtaking 26-foot entry that opens to soaring 12-foot ceilings, Italian stone finishes, and a seamless flow to your private backyard retreat. Disappearing glass walls reveal a year-round entertainer’s dream: a heated spool with waterfall features, built-in fireplace and TV, covered lounge, Lynx BBQ and full outdoor kitchen—all set on a professionally landscaped, exceptionally private lot. At the heart of the home, a chef’s kitchen delivers form and function with dual islands, Miele and Sub-Zero appliances, built-in coffee station, convection/steam combo ovens, walk-in pantry, and dual dishwashers. A separate prep kitchen offers second appliances, additional laundry, pet shower, and direct yard access. Upstairs, the primary suite offers a calming escape with its own sitting room, dual-sided fireplace, beverage bar with dual refrigerator drawers, his and her walk-in closets, and a spa-level bath with heated floors, soaking tub, steam shower, and Kohler Smart Toilets. Three additional en-suite bedrooms and a two-person main-floor office provide everyday convenience without compromise. Additional amenities include: a tiered home theater, temperature-controlled wine room, full gym, private elevator, and 3-car heated garage with a snow-melt driveway. Integrated Control4 smart-home tech powers 12 TVs, window treatments, zoned climate and AV, whole-house humidifier and filtration. With every detail curated for elevated living, this newly available Hilltop home offers an unmatched lifestyle opportunity in one of Denver’s most prestigious enclaves.
Listing Office: LIV Sotheby's International Realty 
Essential Information
- MLS® #8101455
- Price$5,000,000
- Bedrooms4
- Bathrooms7.00
- Full Baths3
- Half Baths3
- Square Footage7,588
- Acres0.24
- Year Built2020
- TypeResidential
- Sub-TypeSingle Family Residence
- StyleContemporary
- StatusActive
Community Information
- Address164 S Fairfax Street
- SubdivisionHilltop
- CityDenver
- CountyDenver
- StateCO
- Zip Code80246
Amenities
- Parking Spaces3
- # of Garages3
- Has PoolYes
- PoolOutdoor Pool, Private
Utilities
Cable Available, Electricity Available, Electricity Connected, Internet Access (Wired), Natural Gas Available, Natural Gas Connected
Parking
220 Volts, Concrete, Heated Driveway, Dry Walled, Exterior Access Door, Heated Garage, Insulated Garage, Lighted, Oversized, Storage, Tandem
Interior
- CoolingCentral Air
- FireplaceYes
- # of Fireplaces3
- StoriesThree Or More
Interior Features
Audio/Video Controls, Built-in Features, Eat-in Kitchen, Elevator, Entrance Foyer, Five Piece Bath, Granite Counters, High Ceilings, High Speed Internet, Kitchen Island, Open Floorplan, Pantry, Primary Suite, Quartz Counters, Smart Light(s), Smart Thermostat, Smart Window Coverings, Smoke Free, Sound System, Hot Tub, Walk-In Closet(s), Wet Bar
Appliances
Bar Fridge, Convection Oven, Cooktop, Dishwasher, Disposal, Double Oven, Dryer, Freezer, Gas Water Heater, Humidifier, Microwave, Oven, Range, Range Hood, Refrigerator, Self Cleaning Oven, Smart Appliance(s), Sump Pump, Washer, Water Purifier, Wine Cooler
Heating
Forced Air, Natural Gas, Radiant Floor
Fireplaces
Bedroom, Living Room, Outside
Exterior
- Lot DescriptionLevel
- RoofMembrane
Exterior Features
Balcony, Gas Grill, Lighting, Private Yard, Spa/Hot Tub, Water Feature
Windows
Double Pane Windows, Egress Windows, Skylight(s), Window Treatments
School Information
- DistrictDenver 1
- ElementaryCarson
- MiddleHill
- HighGeorge Washington
Additional Information
- Date ListedJuly 4th, 2025
- ZoningE-SU-G
Listing Details
LIV Sotheby's International Realty
 Terms and Conditions: The content relating to real estate for sale in this Web site comes in part from the Internet Data eXchange ("IDX") program of METROLIST, INC., DBA RECOLORADO® Real estate listings held by brokers other than RE/MAX Professionals are marked with the IDX Logo. This information is being provided for the consumers personal, non-commercial use and may not be used for any other purpose. All information subject to change and should be independently verified.
Terms and Conditions: The content relating to real estate for sale in this Web site comes in part from the Internet Data eXchange ("IDX") program of METROLIST, INC., DBA RECOLORADO® Real estate listings held by brokers other than RE/MAX Professionals are marked with the IDX Logo. This information is being provided for the consumers personal, non-commercial use and may not be used for any other purpose. All information subject to change and should be independently verified.
Copyright 2025 METROLIST, INC., DBA RECOLORADO® -- All Rights Reserved 6455 S. Yosemite St., Suite 500 Greenwood Village, CO 80111 USA
Listing information last updated on October 26th, 2025 at 4:34am MDT.




















































