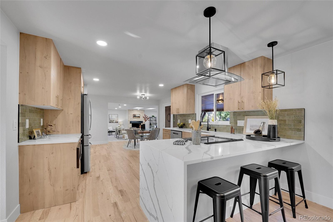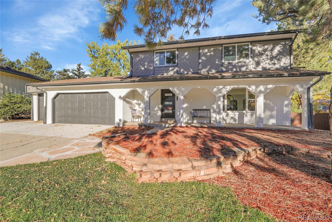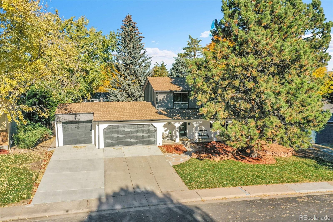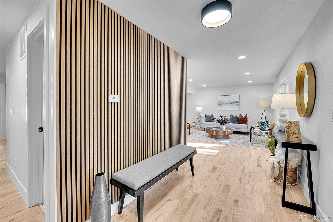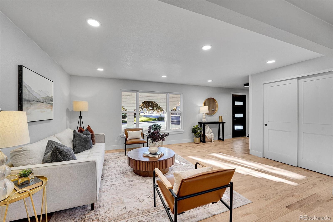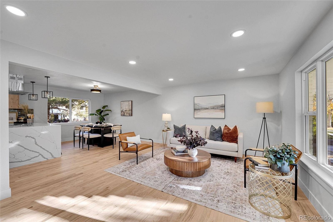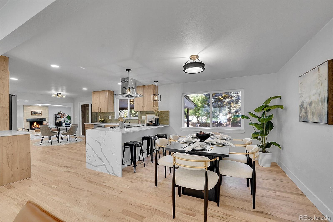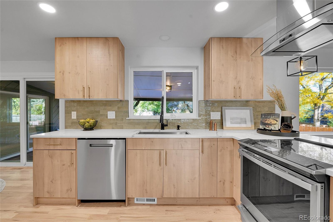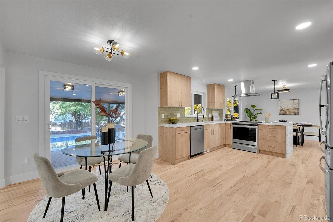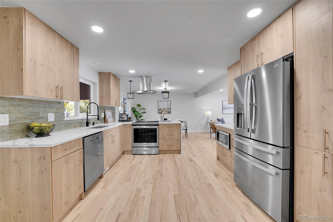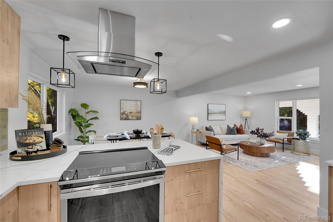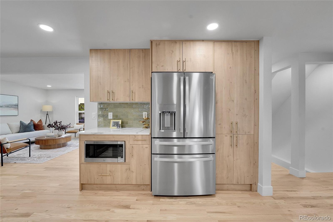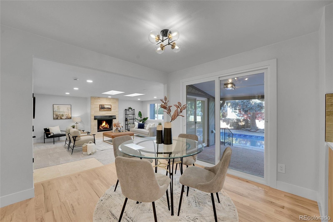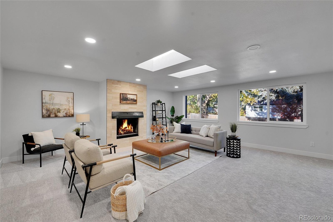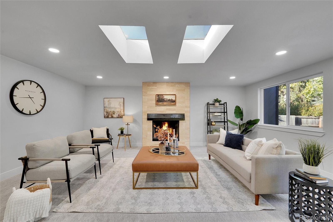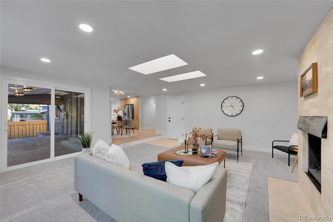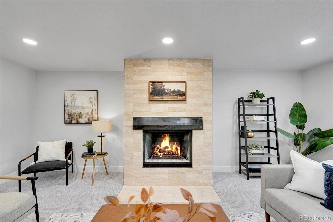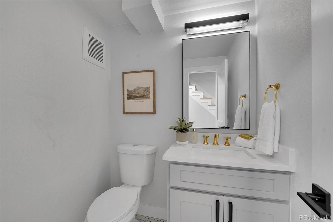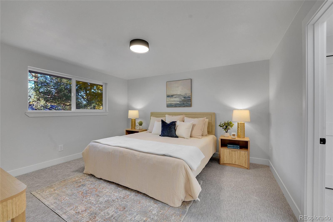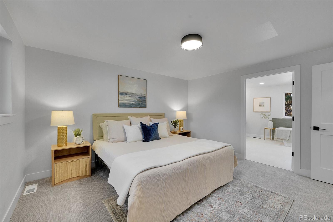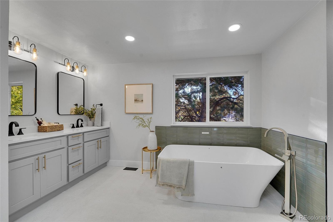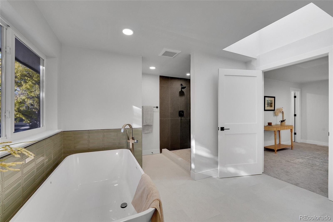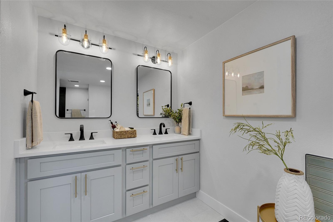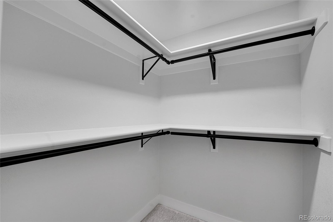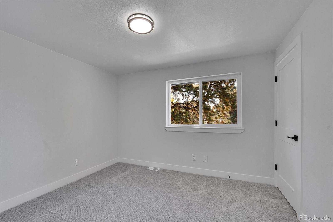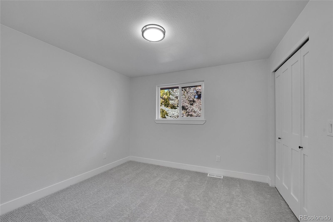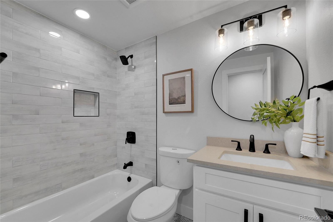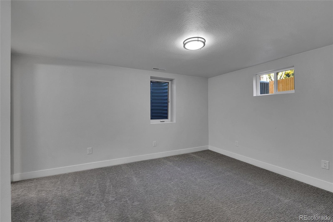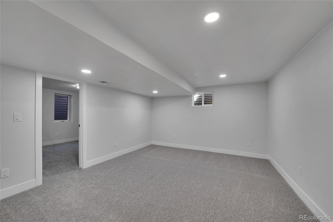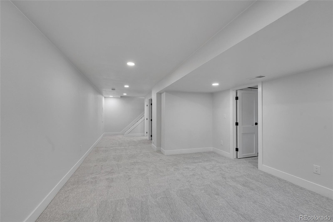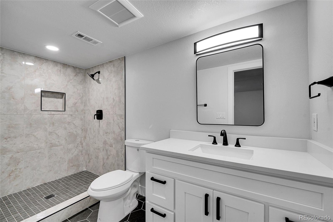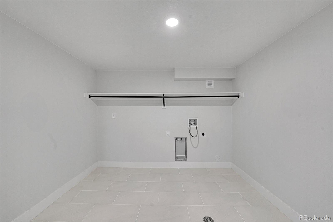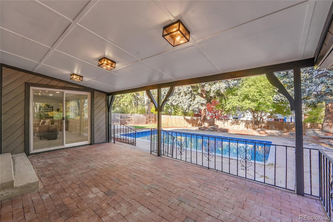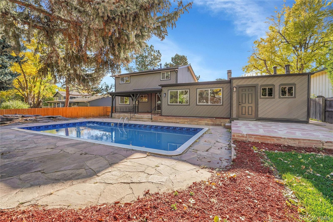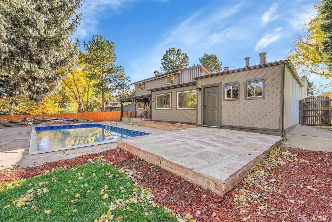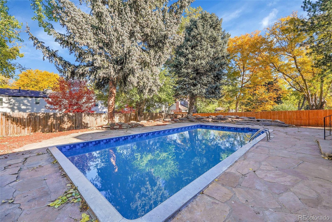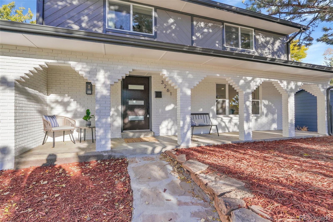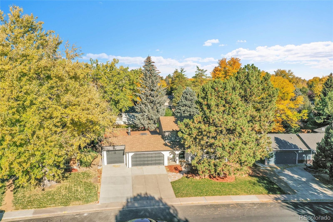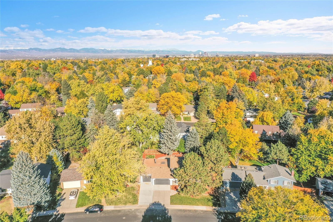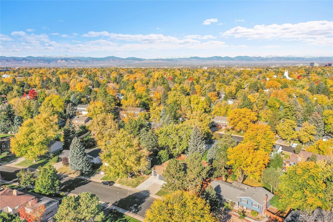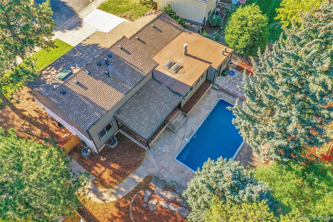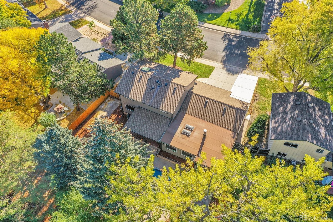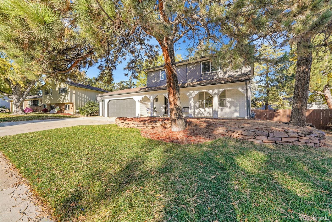Find us on...
Dashboard
- 4 Beds
- 4 Baths
- 2,850 Sqft
- ¼ Acres
New Search X
3261 S Oneida Way
Stunning Welshire East two-story on roomy tree filled lot with four car garage has it all! Home features a large sun-filled family room addition, stunning backyard with pool and a primary suite to die for with spa like bath and high end jetted tub made of Sculpturestone. New features include all new windows and sliders, a gorgeous gourmet kitchen and all new granite countertops, custom wood cabinets w/ soft close drawers, high end stainless steel appliances, real wood floors, solid core doors & new base/case, all new lighting, plumbing fixtures & more! Expansive rear covered patio- perfect for entertaining and taking in the views! Home is just a couple minutes from the highway for easy access to DTC, Cherry Creek, the light rail station and a bunch of shopping including Whole Foods and King Soopers. There are also several restaurants nearby, a deli, and multiple coffee shops to choose from. Super quiet location and very family friendly neighborhood! Walk to Bible or Hutchinson Park for further play or running/walking. This home will not last, nicest house you will find on the market at this price!
Listing Office: RE/MAX Professionals 
Essential Information
- MLS® #8103470
- Price$960,000
- Bedrooms4
- Bathrooms4.00
- Full Baths2
- Half Baths1
- Square Footage2,850
- Acres0.25
- Year Built1972
- TypeResidential
- Sub-TypeSingle Family Residence
- StyleContemporary
- StatusPending
Community Information
- Address3261 S Oneida Way
- SubdivisionWellshire East
- CityDenver
- CountyDenver
- StateCO
- Zip Code80224
Amenities
- Parking Spaces4
- ParkingTandem
- # of Garages4
- Has PoolYes
- PoolOutdoor Pool
Utilities
Electricity Connected, Natural Gas Connected
Interior
- HeatingForced Air, Natural Gas
- CoolingCentral Air
- FireplaceYes
- # of Fireplaces1
- FireplacesGreat Room, Wood Burning
- StoriesTwo
Interior Features
Breakfast Bar, Eat-in Kitchen, Entrance Foyer, Five Piece Bath, Granite Counters, Open Floorplan, Primary Suite, Quartz Counters
Appliances
Dishwasher, Disposal, Gas Water Heater, Microwave, Range Hood, Refrigerator, Self Cleaning Oven
Exterior
- Exterior FeaturesPrivate Yard
- WindowsDouble Pane Windows
- RoofComposition
Lot Description
Irrigated, Landscaped, Many Trees, Near Public Transit, Sprinklers In Front, Sprinklers In Rear
School Information
- DistrictDenver 1
- ElementaryHolm
- MiddleHamilton
- HighThomas Jefferson
Additional Information
- Date ListedOctober 22nd, 2025
- ZoningS-SU-F
Listing Details
 RE/MAX Professionals
RE/MAX Professionals
 Terms and Conditions: The content relating to real estate for sale in this Web site comes in part from the Internet Data eXchange ("IDX") program of METROLIST, INC., DBA RECOLORADO® Real estate listings held by brokers other than RE/MAX Professionals are marked with the IDX Logo. This information is being provided for the consumers personal, non-commercial use and may not be used for any other purpose. All information subject to change and should be independently verified.
Terms and Conditions: The content relating to real estate for sale in this Web site comes in part from the Internet Data eXchange ("IDX") program of METROLIST, INC., DBA RECOLORADO® Real estate listings held by brokers other than RE/MAX Professionals are marked with the IDX Logo. This information is being provided for the consumers personal, non-commercial use and may not be used for any other purpose. All information subject to change and should be independently verified.
Copyright 2025 METROLIST, INC., DBA RECOLORADO® -- All Rights Reserved 6455 S. Yosemite St., Suite 500 Greenwood Village, CO 80111 USA
Listing information last updated on December 19th, 2025 at 2:33pm MST.

