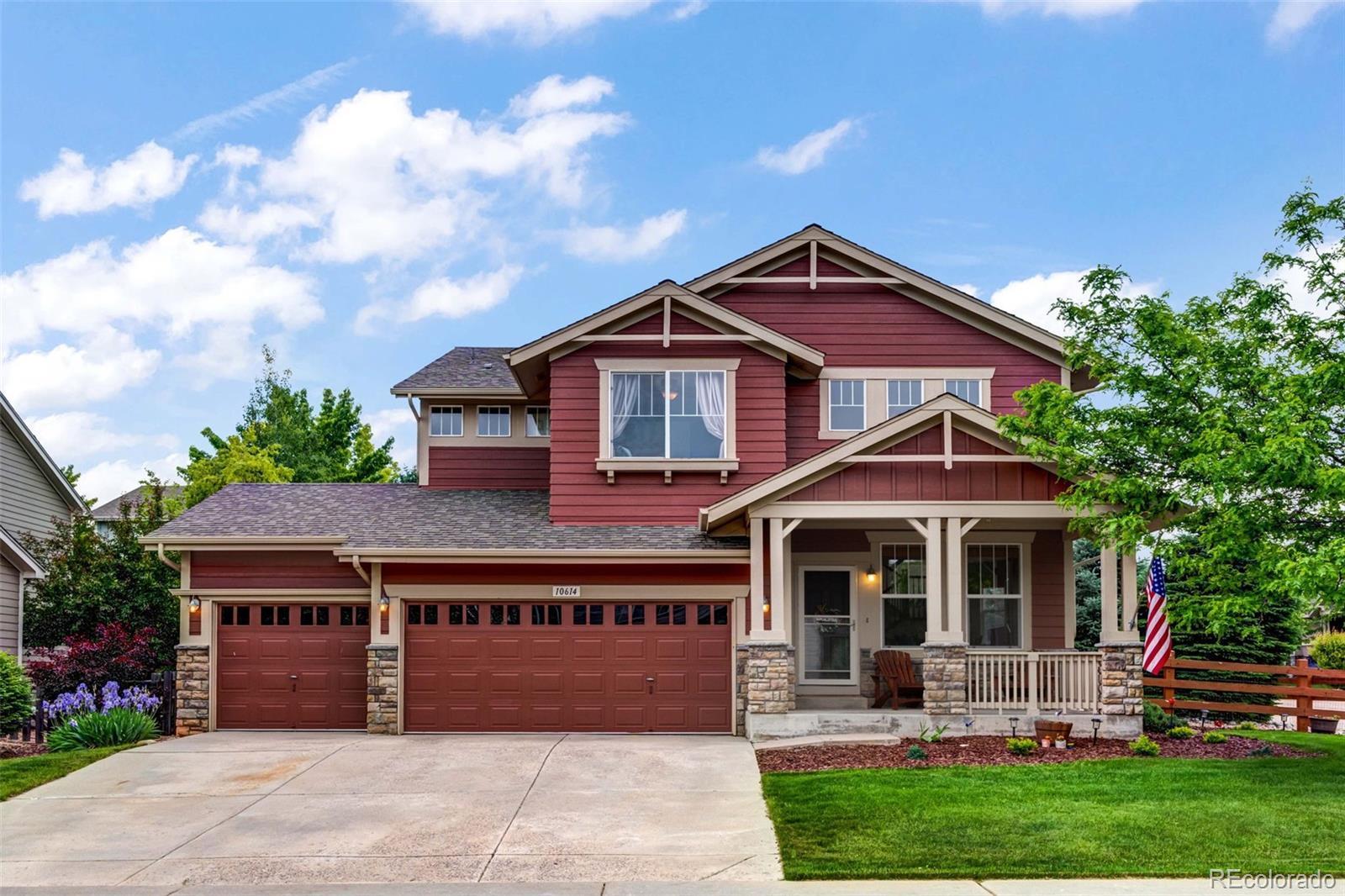Find us on...
Dashboard
- 4 Beds
- 3 Baths
- 2,783 Sqft
- .2 Acres
New Search X
10614 Kicking Horse Drive
The listing price has been adjusted to accommodate the seller’s upcoming work relocation out of state. This home is beautiful and in excellent condition! Revel and Relax In Nature with this BEAUTIFUL 4-5 Bedroom, 3 Bath Home in DESIRABLE ROXBOROUGH PARK Full of Red Rock Formations and Trails, Nestled in the Foothills! Enjoy Cooking in this Lovely Kitchen with Gas Stove and Double Ovens (Appliances Included) with Island, Slab Granite Countertops, Pantry, and Plenty of Cabinet Storage. Kitchen Opens to a Cozy Family Room with Gas Fireplace and a Cute, Fully Fenced Backyard with Covered Patio for Indoor/ Outdoor Living! Need more Entertainment Space? Formal Living and Dining Rooms Present for Just Such Occasions! Primary Bedroom Includes Walk In Closet and Five-Piece Primary Bathroom with Soaking Tub. Full, Unfinished Basement Hosts Egress Windows and Rough-In Plumbing for Additional Future Square Footage & Growth. Additionally, Take Note of the Mature Landscaping and Wonderful Curb Appeal All Easily Maintained by Surrounding Sprinkler System. Delight in Worry Free Living with a Water Softener, Newer Hot Water Heater (2020) and High Energy Efficient AC & Furnace (2024). Lastly, Bay Window, Back Door and Storm Doors Replaced Recently and Enjoy String Lighting and Outdoor Bluetooth Speaker System (Back Patio), and Built-In Surround Sound (Living Room). Owner Pride Visible Throughout!
Listing Office: Elevate Real Estate 
Essential Information
- MLS® #8104853
- Price$799,900
- Bedrooms4
- Bathrooms3.00
- Full Baths2
- Square Footage2,783
- Acres0.20
- Year Built2005
- TypeResidential
- Sub-TypeSingle Family Residence
- StyleContemporary
- StatusPending
Community Information
- Address10614 Kicking Horse Drive
- SubdivisionChatfield Farms
- CityLittleton
- CountyDouglas
- StateCO
- Zip Code80125
Amenities
- AmenitiesPark, Trail(s)
- Parking Spaces3
- ParkingConcrete
- # of Garages3
- ViewMountain(s)
Utilities
Cable Available, Electricity Connected, Natural Gas Connected, Phone Available
Interior
- HeatingForced Air
- CoolingCentral Air
- FireplaceYes
- # of Fireplaces1
- FireplacesFamily Room, Gas Log
- StoriesTwo
Interior Features
Breakfast Bar, Built-in Features, Ceiling Fan(s), Eat-in Kitchen, Five Piece Bath, Granite Counters, High Ceilings, Jack & Jill Bathroom, Kitchen Island, Pantry, Primary Suite, Smoke Free, Walk-In Closet(s)
Appliances
Dishwasher, Disposal, Double Oven, Dryer, Gas Water Heater, Microwave, Range, Refrigerator, Washer, Water Softener
Exterior
- Exterior FeaturesRain Gutters
- RoofComposition
Lot Description
Corner Lot, Landscaped, Level, Sprinklers In Front, Sprinklers In Rear
Windows
Bay Window(s), Double Pane Windows, Egress Windows
School Information
- DistrictDouglas RE-1
- ElementaryRoxborough
- MiddleRanch View
- HighThunderridge
Additional Information
- Date ListedJune 6th, 2025
- ZoningPDU
Listing Details
 Elevate Real Estate
Elevate Real Estate
 Terms and Conditions: The content relating to real estate for sale in this Web site comes in part from the Internet Data eXchange ("IDX") program of METROLIST, INC., DBA RECOLORADO® Real estate listings held by brokers other than RE/MAX Professionals are marked with the IDX Logo. This information is being provided for the consumers personal, non-commercial use and may not be used for any other purpose. All information subject to change and should be independently verified.
Terms and Conditions: The content relating to real estate for sale in this Web site comes in part from the Internet Data eXchange ("IDX") program of METROLIST, INC., DBA RECOLORADO® Real estate listings held by brokers other than RE/MAX Professionals are marked with the IDX Logo. This information is being provided for the consumers personal, non-commercial use and may not be used for any other purpose. All information subject to change and should be independently verified.
Copyright 2025 METROLIST, INC., DBA RECOLORADO® -- All Rights Reserved 6455 S. Yosemite St., Suite 500 Greenwood Village, CO 80111 USA
Listing information last updated on September 3rd, 2025 at 3:34pm MDT.
















































