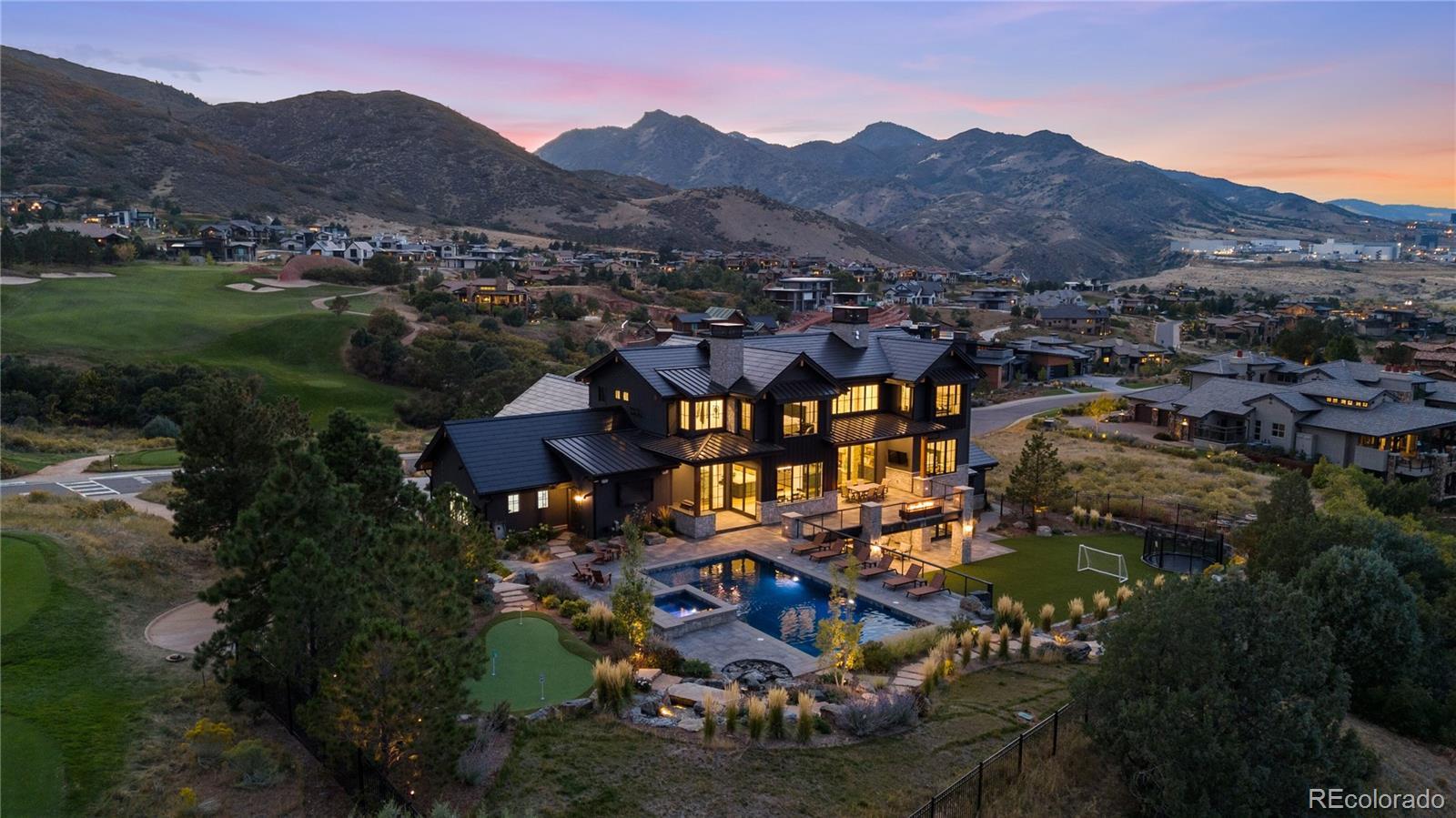Find us on...
Dashboard
- 5 Beds
- 8 Baths
- 6,804 Sqft
- .76 Acres
New Search X
7868 Cicero Court
Set on a premier lot with panoramic views of the Colorado foothills, this extraordinary custom residence blends timeless elegance with modern innovation. Designed for both everyday luxury and unforgettable entertaining, the home offers a private backyard retreat complete with a resort-style pool, spa, and lush, manicured landscaping. Inside, soaring ceilings and walls of glass flood the open-concept living spaces with natural light, highlighting designer finishes at every turn. The gourmet kitchen anchors the home with state-of-the-art appliances and generous gathering space, while a private theater and golf simulator bring entertainment to a whole new level. This smart, energy-efficient residence is equipped with a solar tile roof and backup power, delivering sustainability without compromise. Every detail— from the intimate guest suites to the expansive indoor-outdoor flow—has been curated to strike the perfect balance of sophistication and serenity. Whether hosting friends or savoring a quiet sunset, this is more than a home—it’s a lifestyle. A rare opportunity to own one of the top properties in the neighborhood.
Listing Office: Trelora Realty, Inc. 
Essential Information
- MLS® #8105118
- Price$6,995,000
- Bedrooms5
- Bathrooms8.00
- Full Baths1
- Half Baths3
- Square Footage6,804
- Acres0.76
- Year Built2023
- TypeResidential
- Sub-TypeSingle Family Residence
- StatusPending
Style
Contemporary, Mountain Contemporary
Community Information
- Address7868 Cicero Court
- SubdivisionRavenna
- CityLittleton
- CountyDouglas
- StateCO
- Zip Code80125
Amenities
- AmenitiesSecurity
- Parking Spaces7
- # of Garages7
Parking
220 Volts, Circular Driveway, Concrete, Dry Walled, Electric Vehicle Charging Station(s), Finished Garage, Floor Coating, Heated Garage, Lighted, Oversized
Interior
- Interior FeaturesWalk-In Closet(s)
- HeatingForced Air
- CoolingCentral Air
- FireplaceYes
- # of Fireplaces3
- FireplacesBedroom, Great Room, Outside
- StoriesTwo
Appliances
Bar Fridge, Dishwasher, Disposal, Dryer, Gas Water Heater, Humidifier, Microwave, Oven, Range, Range Hood, Refrigerator, Tankless Water Heater, Washer
Exterior
- RoofMetal, Solar Shingles
- FoundationSlab
Lot Description
Foothills, Landscaped, Mountainous, On Golf Course, Rock Outcropping
School Information
- DistrictDouglas RE-1
- ElementaryRoxborough
- MiddleRanch View
- HighThunderridge
Additional Information
- Date ListedAugust 18th, 2025
- ZoningPDNU
Listing Details
 Trelora Realty, Inc.
Trelora Realty, Inc.
 Terms and Conditions: The content relating to real estate for sale in this Web site comes in part from the Internet Data eXchange ("IDX") program of METROLIST, INC., DBA RECOLORADO® Real estate listings held by brokers other than RE/MAX Professionals are marked with the IDX Logo. This information is being provided for the consumers personal, non-commercial use and may not be used for any other purpose. All information subject to change and should be independently verified.
Terms and Conditions: The content relating to real estate for sale in this Web site comes in part from the Internet Data eXchange ("IDX") program of METROLIST, INC., DBA RECOLORADO® Real estate listings held by brokers other than RE/MAX Professionals are marked with the IDX Logo. This information is being provided for the consumers personal, non-commercial use and may not be used for any other purpose. All information subject to change and should be independently verified.
Copyright 2025 METROLIST, INC., DBA RECOLORADO® -- All Rights Reserved 6455 S. Yosemite St., Suite 500 Greenwood Village, CO 80111 USA
Listing information last updated on October 23rd, 2025 at 12:48am MDT.



















































