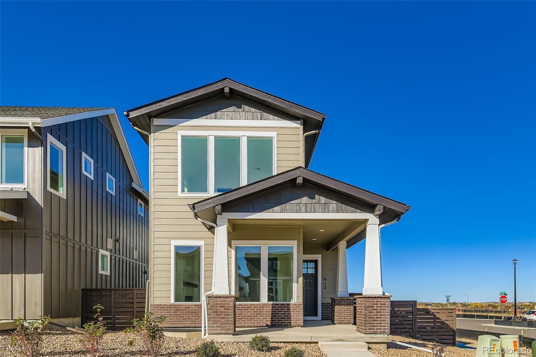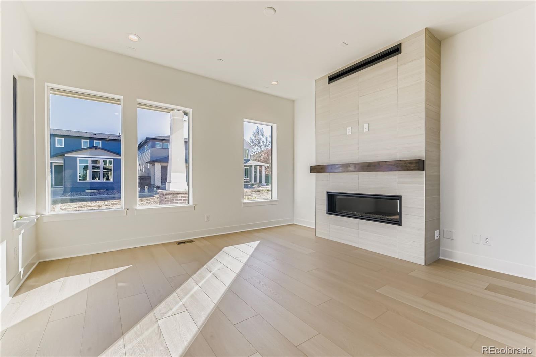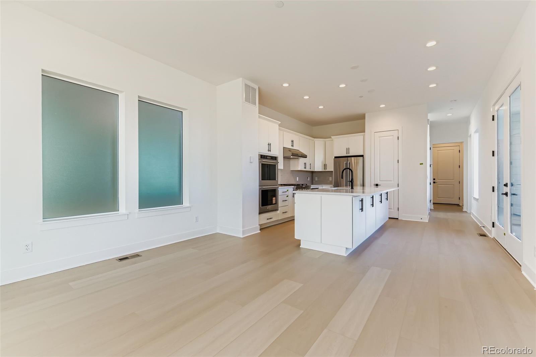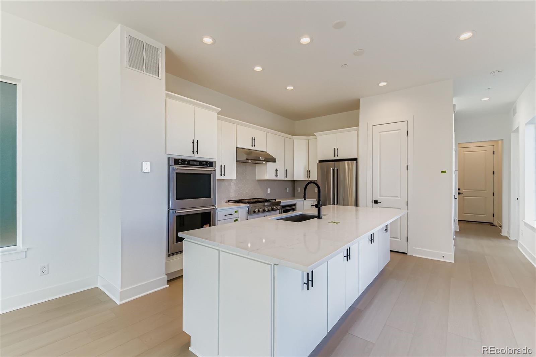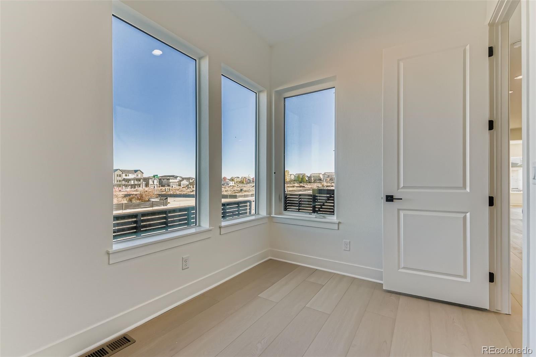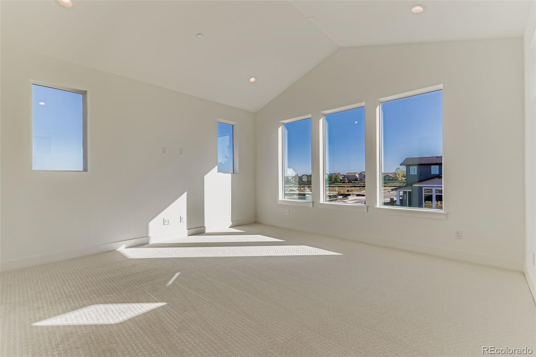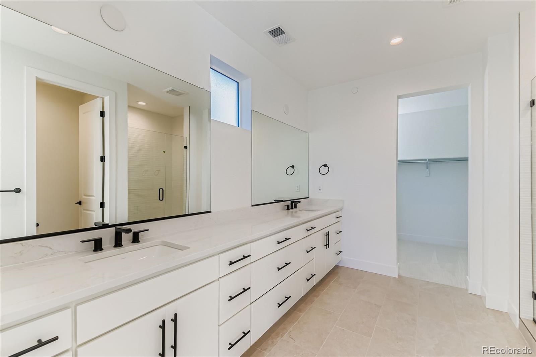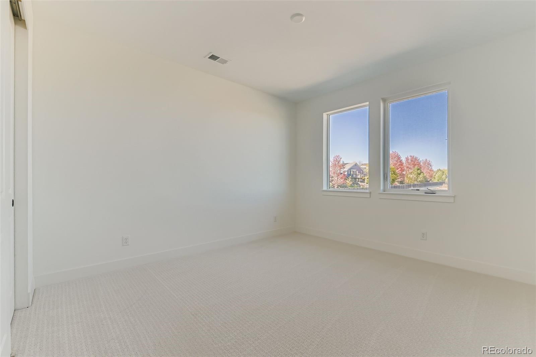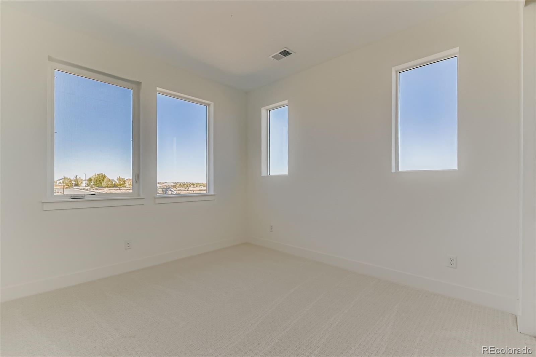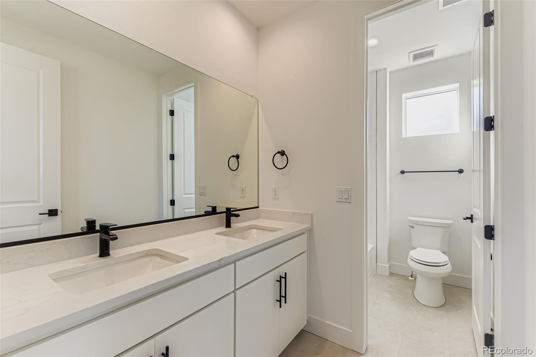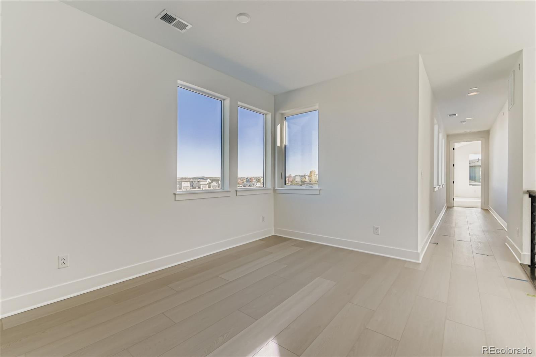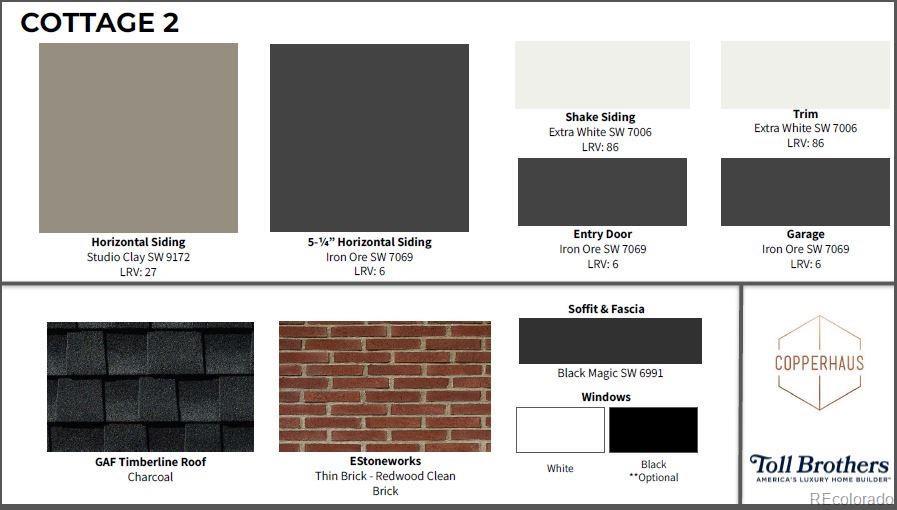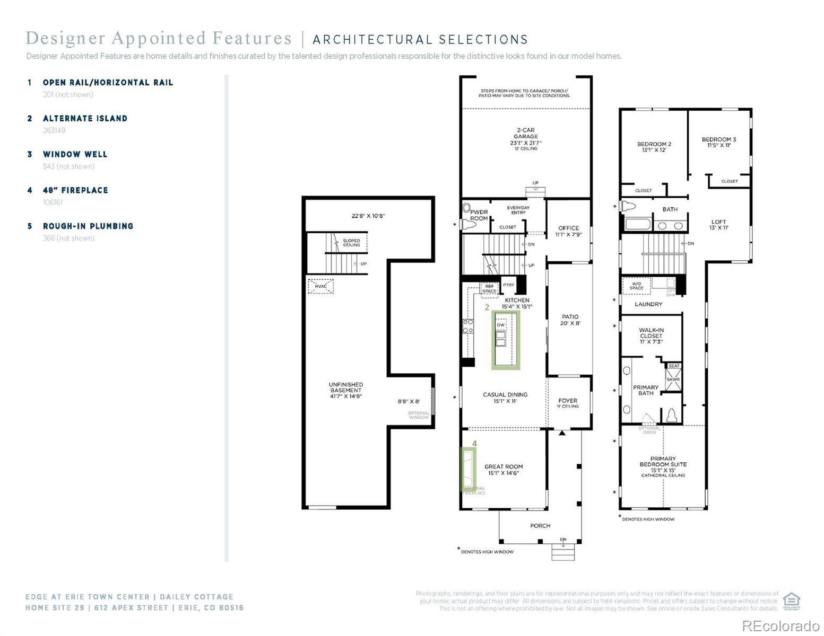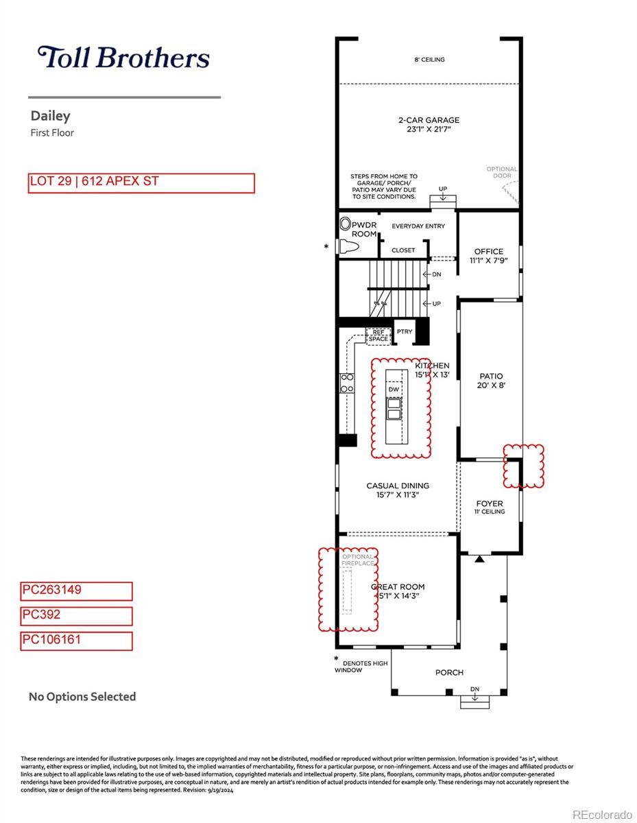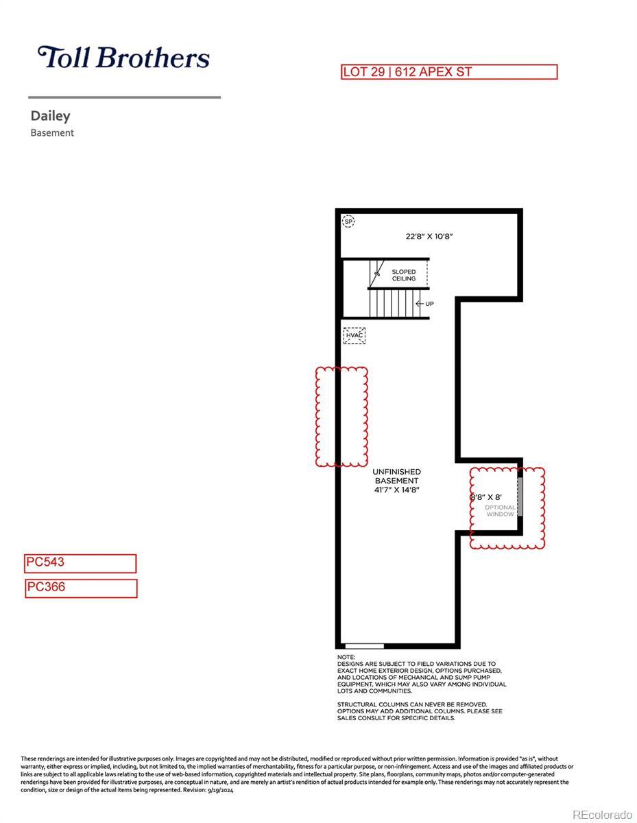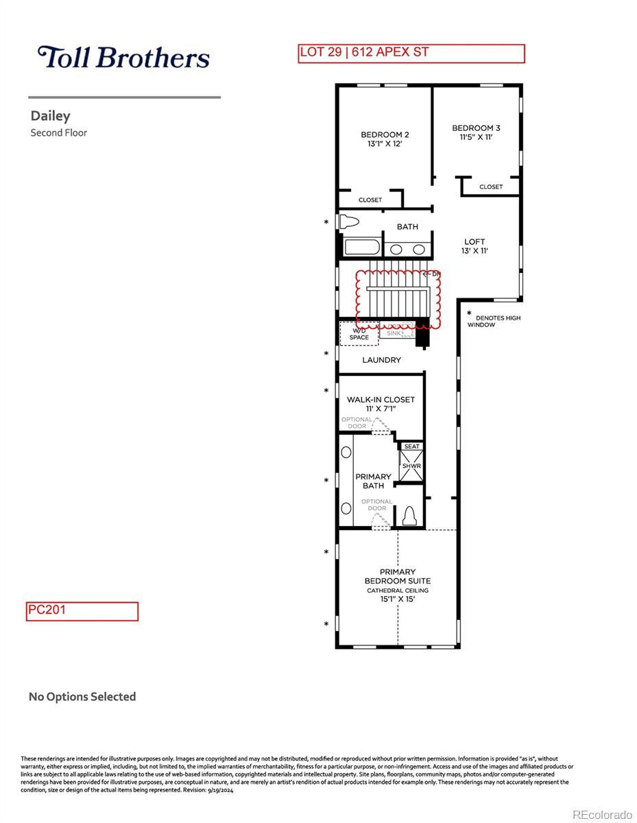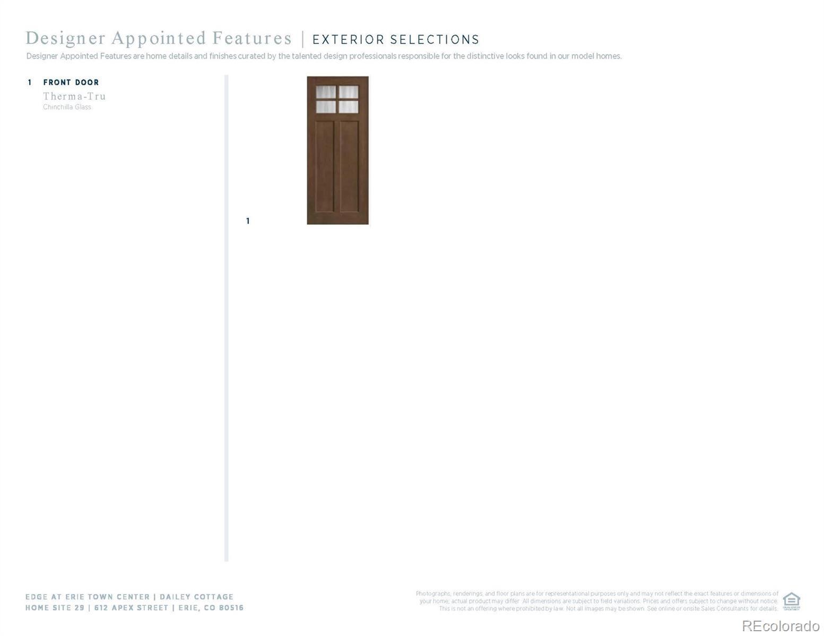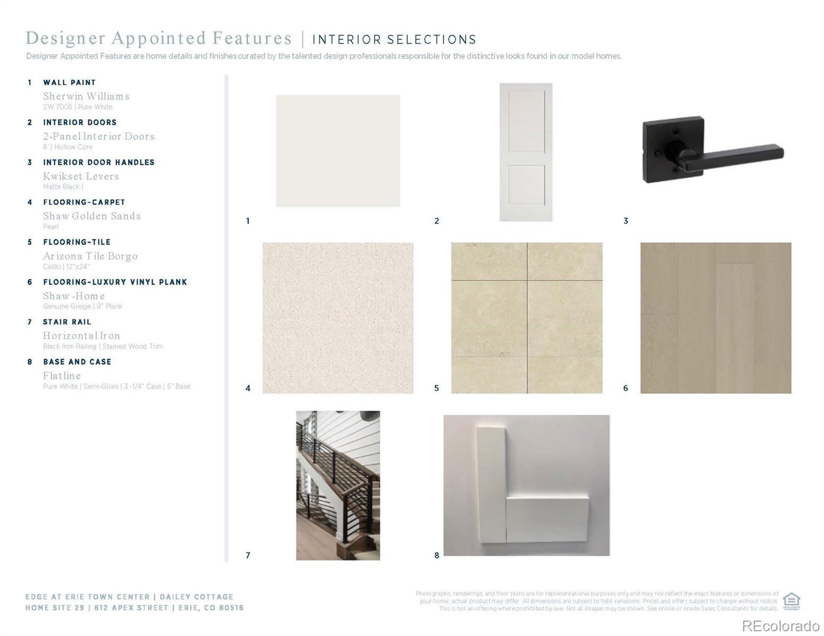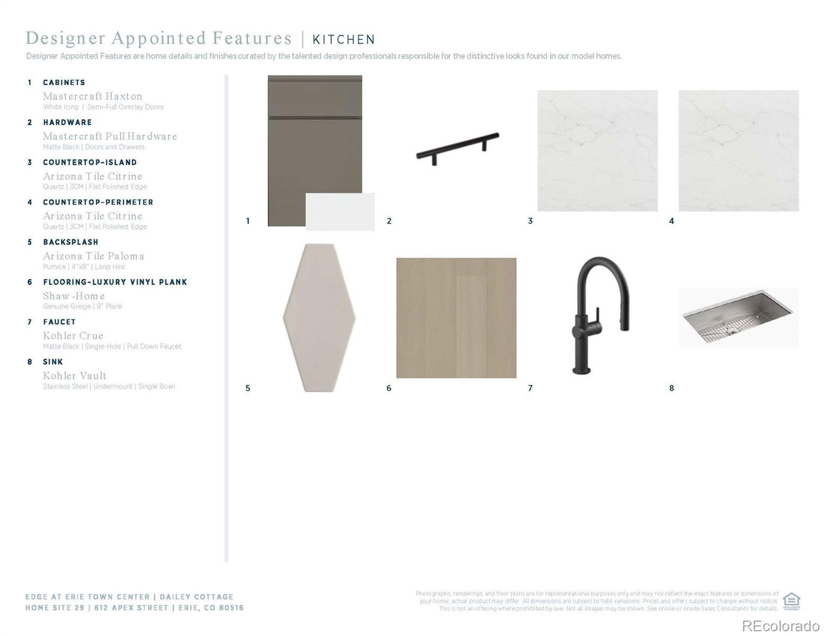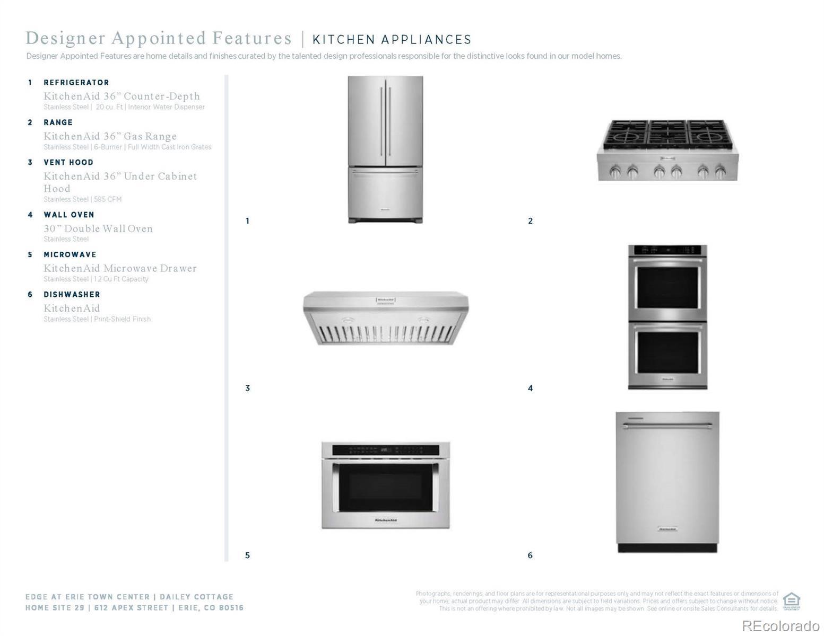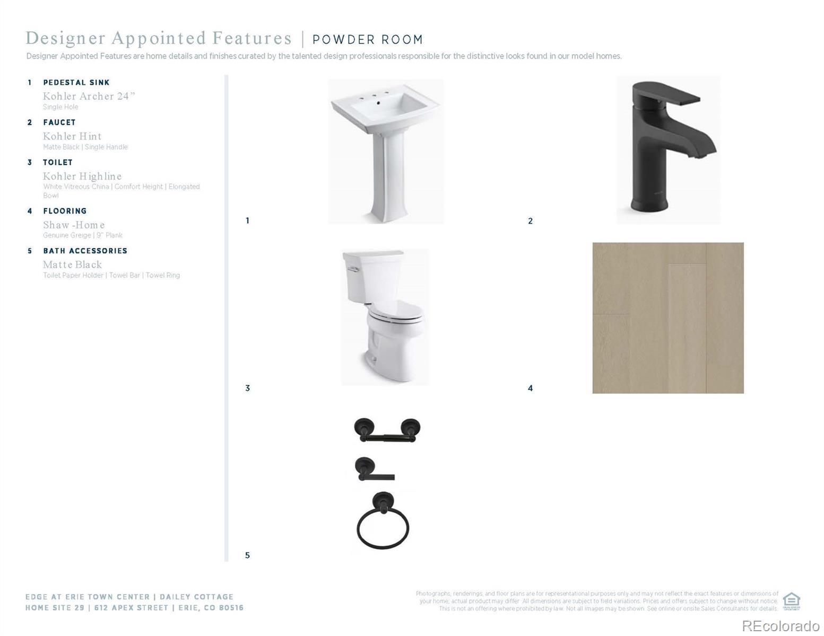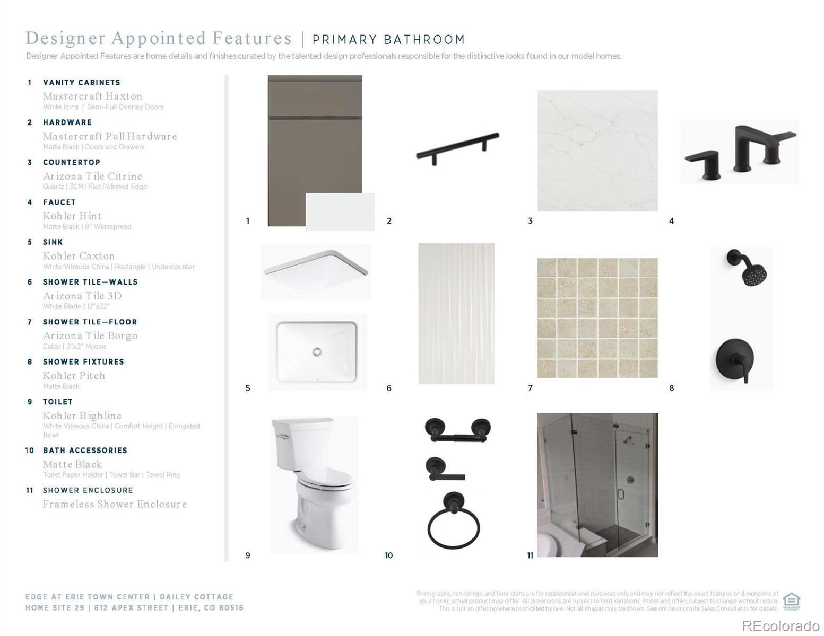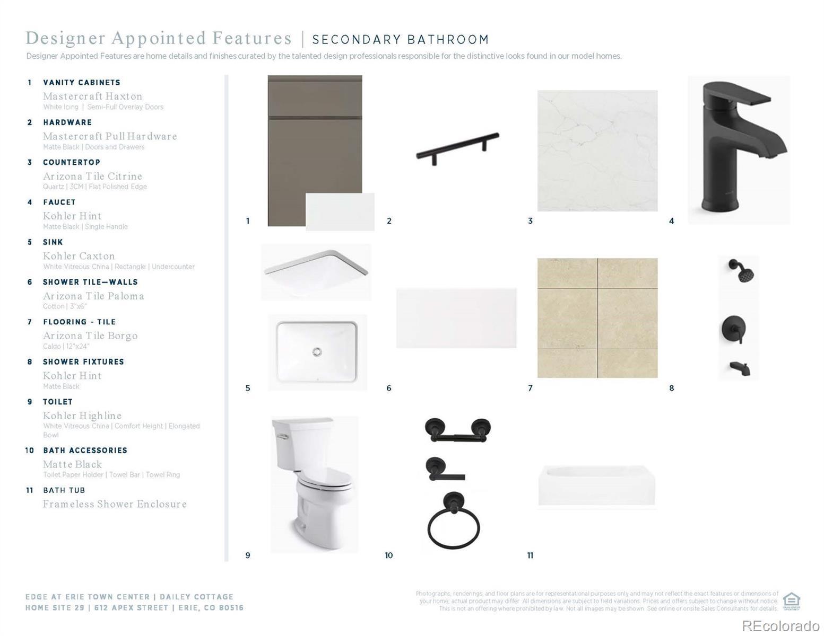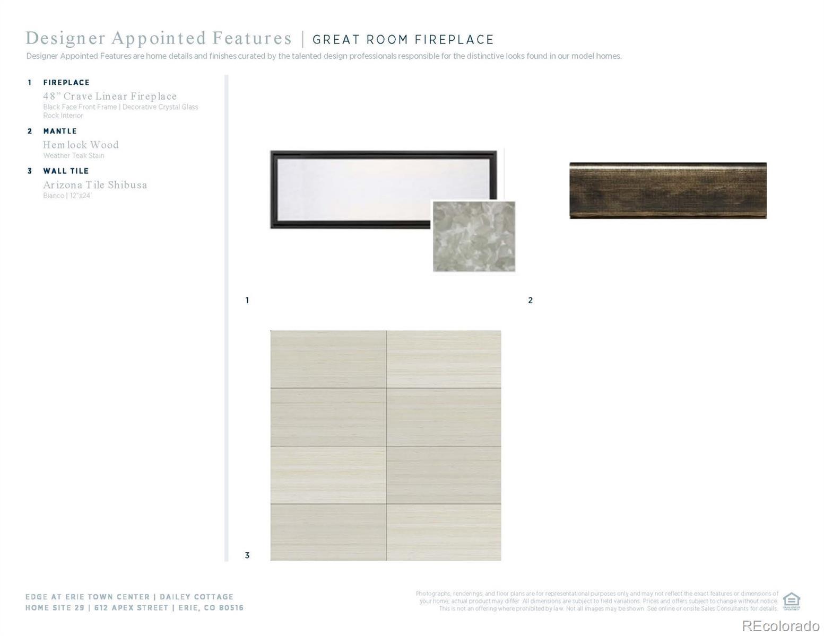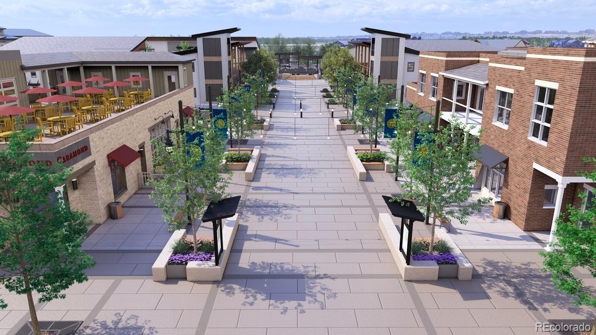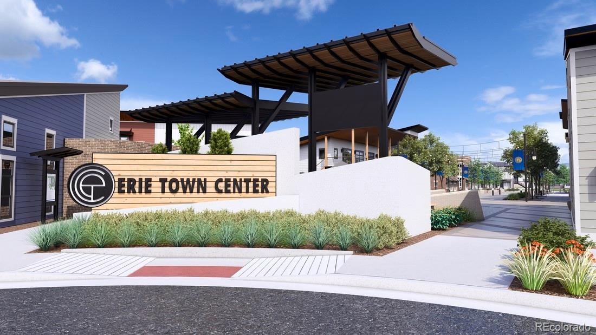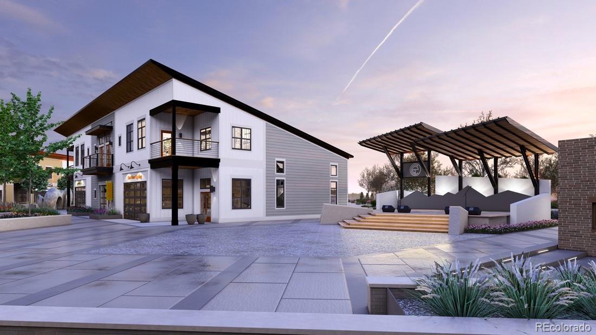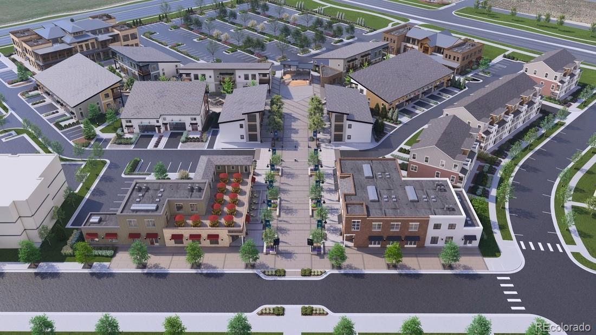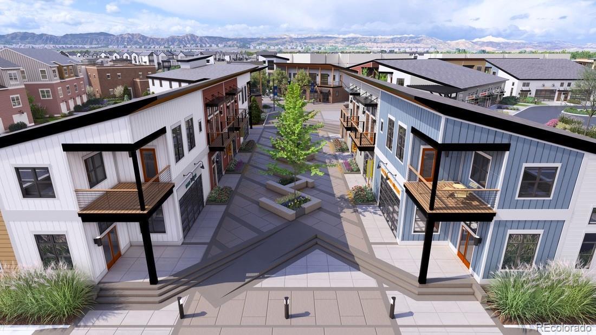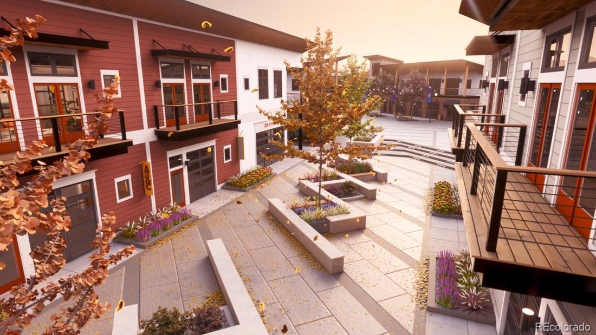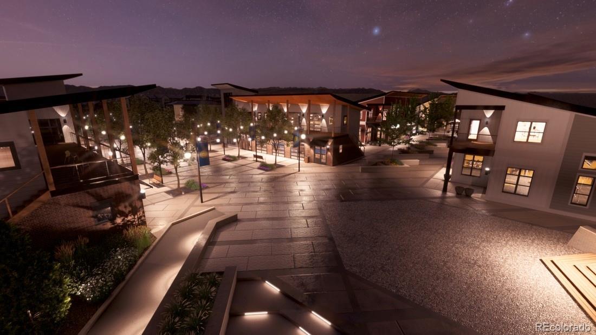Find us on...
Dashboard
- 3 Beds
- 3 Baths
- 2,382 Sqft
- .1 Acres
New Search X
612 Apex Street
Brand New Toll Brothers Home – Dailey – Cottage – Ready October 2025. The Dailey floorplan is another very popular plan featuring 3 bedrooms, a loft, an office space as well as a full unfinished basement! This specific home received an upgraded oversized kitchen island and well as a contemporary gas fireplace in the living room. With cathedral ceilings in the primary bedroom, upgraded flooring, cabinets, quartz counters and tiling, it shows very well. Located on a corner lot that faces one of largest grass courtyards in the community, you retain privacy as well as being walking distance from the future Erie Town Center. . Since this home is located in the Erie Town Center community the walk will only take a couple minutes from your front door to the future Erie Town Center! Only 10 minutes from I-25 and 30 minutes to Boulder. This home qualifies for special financing through Toll Brothers Mortgage, schedule an appointment to see this home today!
Listing Office: Coldwell Banker Realty 56 
Essential Information
- MLS® #8105774
- Price$840,000
- Bedrooms3
- Bathrooms3.00
- Full Baths1
- Square Footage2,382
- Acres0.10
- Year Built2024
- TypeResidential
- Sub-TypeSingle Family Residence
- StyleCottage, Urban Contemporary
- StatusPending
Community Information
- Address612 Apex Street
- SubdivisionErie Town Center
- CityErie
- CountyBoulder
- StateCO
- Zip Code80516
Amenities
- AmenitiesPark
- Parking Spaces2
- ParkingDry Walled
- # of Garages2
Utilities
Cable Available, Electricity Available, Natural Gas Available, Phone Available
Interior
- HeatingForced Air
- CoolingAir Conditioning-Room
- FireplaceYes
- # of Fireplaces1
- FireplacesGas, Great Room
- StoriesTwo
Interior Features
High Ceilings, Kitchen Island, Open Floorplan, Pantry, Primary Suite, Quartz Counters, Radon Mitigation System, Vaulted Ceiling(s), Walk-In Closet(s), Wired for Data
Appliances
Cooktop, Dishwasher, Disposal, Humidifier, Microwave, Oven, Range Hood, Sump Pump, Tankless Water Heater
Exterior
- Exterior FeaturesRain Gutters
- Lot DescriptionGreenbelt, Master Planned
- WindowsDouble Pane Windows
- RoofComposition
- FoundationSlab
School Information
- DistrictSt. Vrain Valley RE-1J
- ElementaryRed Hawk
- MiddleErie
- HighErie
Additional Information
- Date ListedJuly 22nd, 2025
- ZoningResidential
Listing Details
 Coldwell Banker Realty 56
Coldwell Banker Realty 56
 Terms and Conditions: The content relating to real estate for sale in this Web site comes in part from the Internet Data eXchange ("IDX") program of METROLIST, INC., DBA RECOLORADO® Real estate listings held by brokers other than RE/MAX Professionals are marked with the IDX Logo. This information is being provided for the consumers personal, non-commercial use and may not be used for any other purpose. All information subject to change and should be independently verified.
Terms and Conditions: The content relating to real estate for sale in this Web site comes in part from the Internet Data eXchange ("IDX") program of METROLIST, INC., DBA RECOLORADO® Real estate listings held by brokers other than RE/MAX Professionals are marked with the IDX Logo. This information is being provided for the consumers personal, non-commercial use and may not be used for any other purpose. All information subject to change and should be independently verified.
Copyright 2026 METROLIST, INC., DBA RECOLORADO® -- All Rights Reserved 6455 S. Yosemite St., Suite 500 Greenwood Village, CO 80111 USA
Listing information last updated on January 22nd, 2026 at 12:04pm MST.

