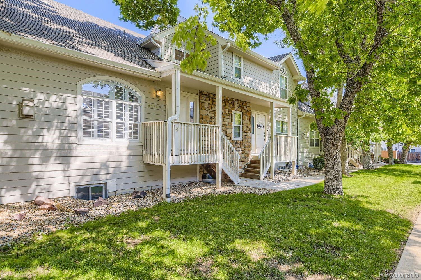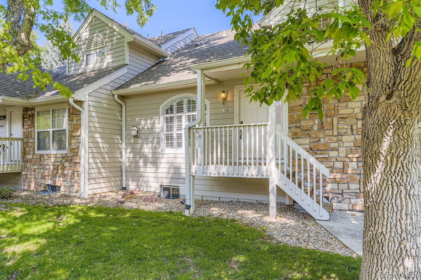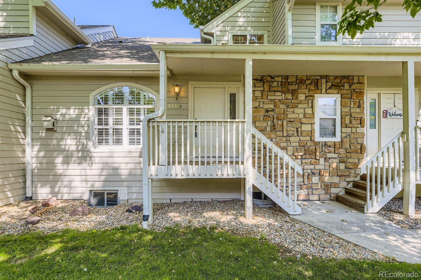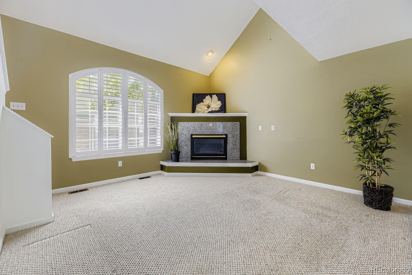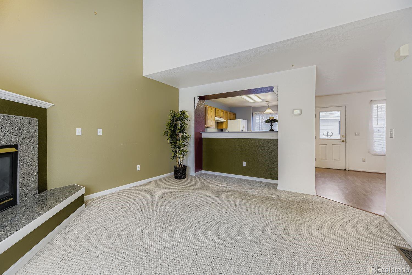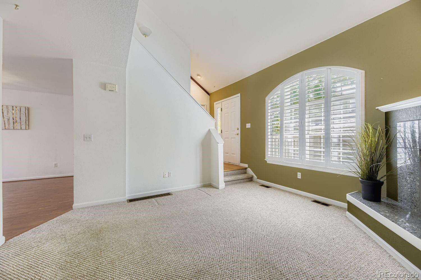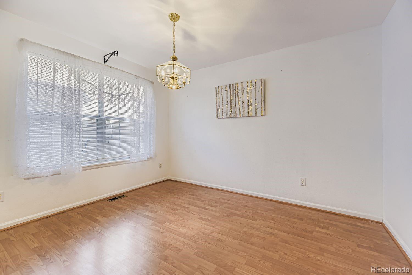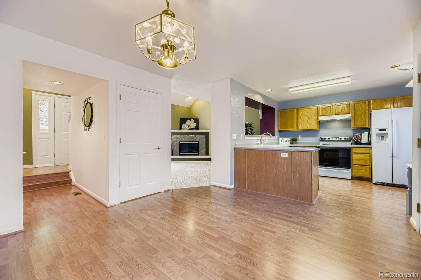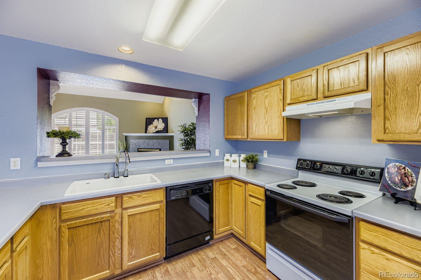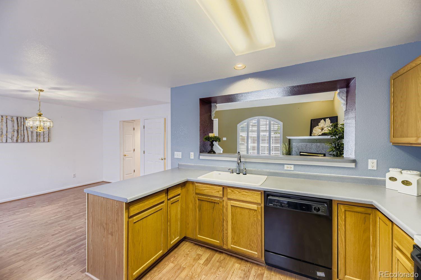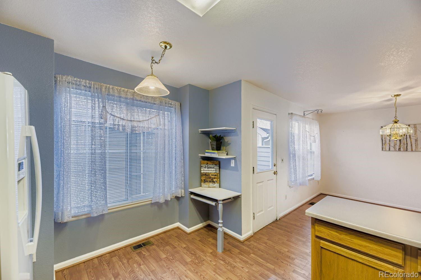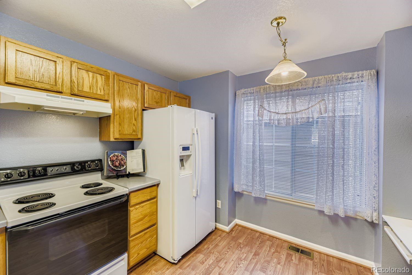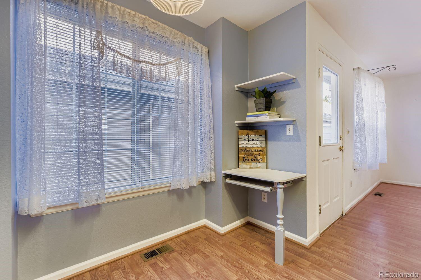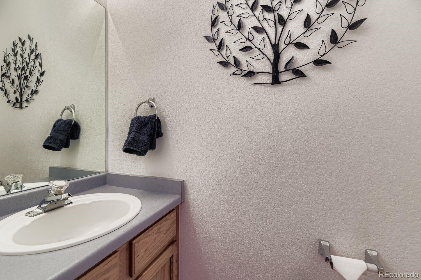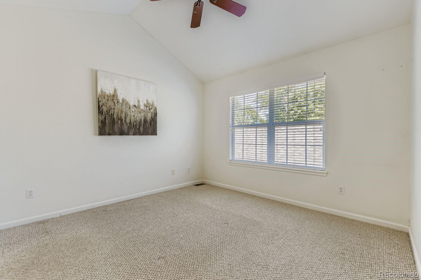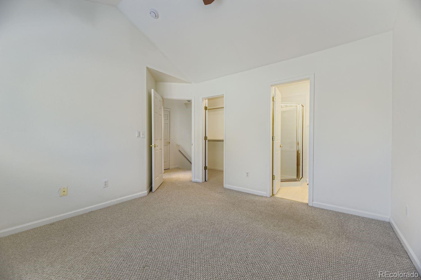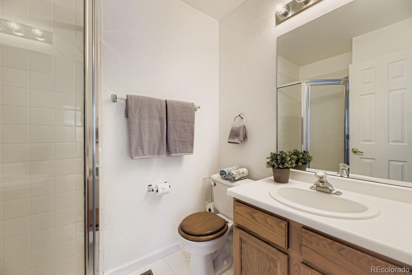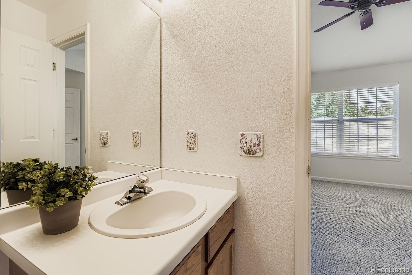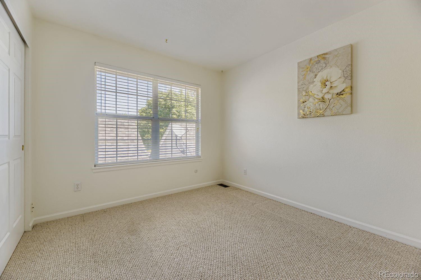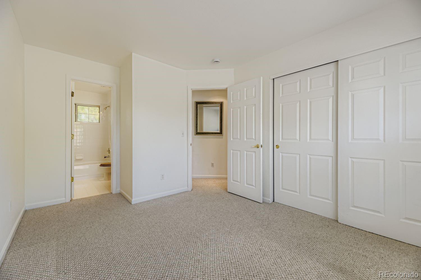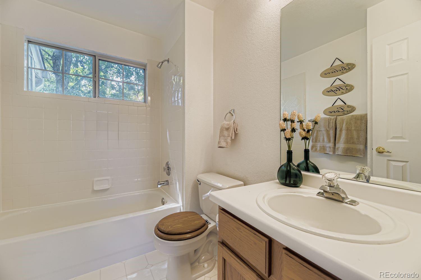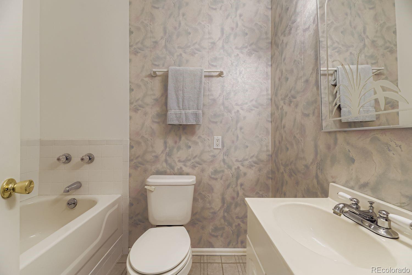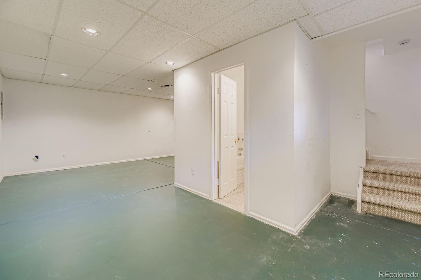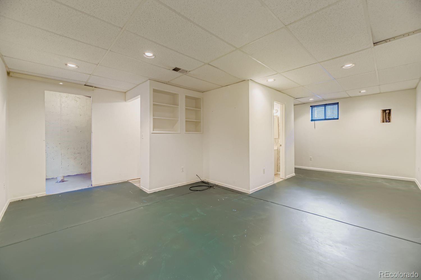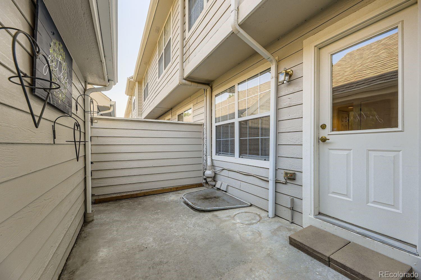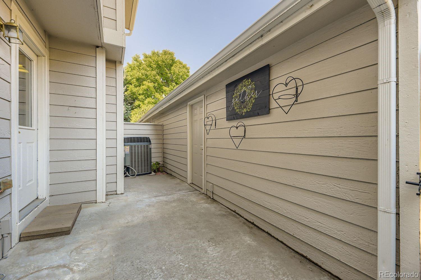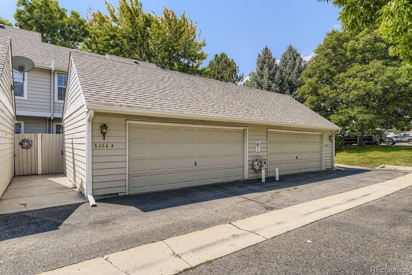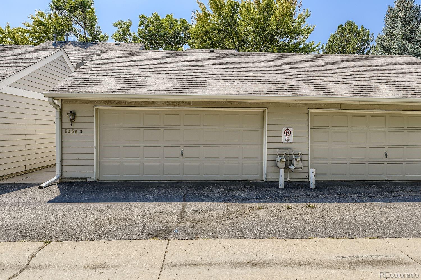Find us on...
Dashboard
- 2 Beds
- 4 Baths
- 1,598 Sqft
- .03 Acres
New Search X
5454 W Canyon Trail B
Spectacular townhome featuring 4 bathrooms & 2 bedrooms. Beautifully appointed floorplan with 1,598 finished Square Feet. Enjoy the vaulted living room with its cozy gas log fireplace. The open kitchen is central to the main level with easy flow to the living, dining & patio area. The upper level features the vaulted Primary bedroom with an en-suite 3/4 bath and delightful walk-in closest plus a secondary bedroom with its own full bath. The finished basement is an incredible asset to this home with its full bath & egress window. Other features include a radon mitigation system, newer 97% efficient furnace, 2 ton 2 stage central air & humidifier. Also a newer hot water heater & kitchen refrigerator. All appliances are included. Excellent location close to shopping, dining, schools, E-470, parks, trails & public transportation. Enjoy low maintenance living at its best!
Listing Office: RE/MAX Professionals 
Essential Information
- MLS® #8109497
- Price$425,000
- Bedrooms2
- Bathrooms4.00
- Full Baths2
- Half Baths1
- Square Footage1,598
- Acres0.03
- Year Built1997
- TypeResidential
- Sub-TypeTownhouse
- StyleContemporary
- StatusActive
Community Information
- Address5454 W Canyon Trail B
- SubdivisionMillbrook
- CityLittleton
- CountyJefferson
- StateCO
- Zip Code80128
Amenities
- AmenitiesClubhouse, Pool
- Parking Spaces2
- # of Garages2
Utilities
Electricity Connected, Internet Access (Wired), Natural Gas Connected
Parking
Concrete, Exterior Access Door
Interior
- HeatingForced Air, Natural Gas
- CoolingCentral Air
- FireplaceYes
- # of Fireplaces1
- FireplacesGas Log, Living Room
- StoriesTwo
Interior Features
Built-in Features, Ceiling Fan(s), High Ceilings, Laminate Counters, Primary Suite, Radon Mitigation System, Smoke Free, Solid Surface Counters, Walk-In Closet(s)
Appliances
Dishwasher, Disposal, Dryer, Gas Water Heater, Humidifier, Oven, Range, Range Hood, Refrigerator, Self Cleaning Oven, Washer
Exterior
- Exterior FeaturesRain Gutters
- Lot DescriptionLandscaped
- RoofComposition
- FoundationConcrete Perimeter
Windows
Double Pane Windows, Egress Windows, Window Coverings
School Information
- DistrictJefferson County R-1
- ElementaryColumbine Hills
- MiddleKen Caryl
- HighColumbine
Additional Information
- Date ListedSeptember 5th, 2025
- ZoningP-D
Listing Details
 RE/MAX Professionals
RE/MAX Professionals
 Terms and Conditions: The content relating to real estate for sale in this Web site comes in part from the Internet Data eXchange ("IDX") program of METROLIST, INC., DBA RECOLORADO® Real estate listings held by brokers other than RE/MAX Professionals are marked with the IDX Logo. This information is being provided for the consumers personal, non-commercial use and may not be used for any other purpose. All information subject to change and should be independently verified.
Terms and Conditions: The content relating to real estate for sale in this Web site comes in part from the Internet Data eXchange ("IDX") program of METROLIST, INC., DBA RECOLORADO® Real estate listings held by brokers other than RE/MAX Professionals are marked with the IDX Logo. This information is being provided for the consumers personal, non-commercial use and may not be used for any other purpose. All information subject to change and should be independently verified.
Copyright 2025 METROLIST, INC., DBA RECOLORADO® -- All Rights Reserved 6455 S. Yosemite St., Suite 500 Greenwood Village, CO 80111 USA
Listing information last updated on October 30th, 2025 at 2:18am MDT.

