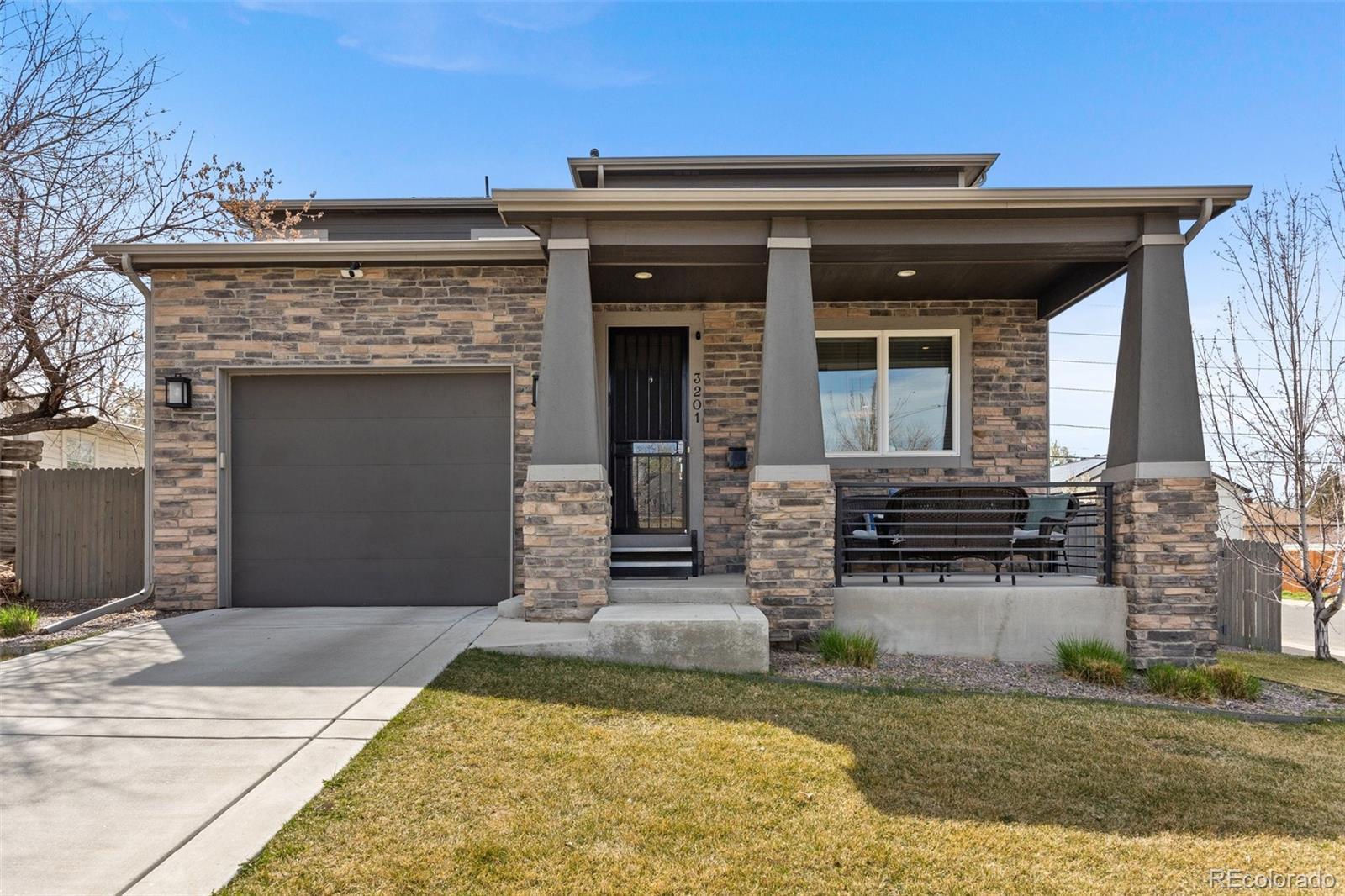Find us on...
Dashboard
- 5 Beds
- 6 Baths
- 3,852 Sqft
- .15 Acres
New Search X
3201 S Emerson Street
Welcome to this stunning residence in the heart of the coveted Hawthorn neighborhood in Englewood, CO. Situated on a large corner lot, this home blends a refined and functional interior with inviting outdoor spaces that beckons you outside. But first, step inside to a warm and welcoming foyer highlighted by a formal dining area, all beautifully adorned with wide-plank wood flooring. Enter the kitchen and behold the massive quartz island, the epicenter of the kitchen and this home. You’ll also appreciate the stainless steel appliances, built-in gas range, butler’s galley, and roomy pantry. The living room blends seamlessly into the kitchen, boasting ceilings that soar, loads of light, and a pass-through gas fireplace which can also be enjoyed from the large, covered deck with plenty of room for sunning, seating, and grilling. That jacuzzi... it works and it's included. Back inside, step through double doors to your private primary suite bursting with light and warm wood floors. The vast primary bathroom is highlighted by a double vanity, quartz counters, and lots of drawers and cabinets along with a large walk-in closet. Head upstairs to find three en-suite bedrooms, one of which is currently being utilized as an office. A large laundry room (W&D included) top off the upper level. The basement is finished beautifully with an additional bedroom and ¾ bath, large craft/hobby/flex room and a large open area to create your own exercise/play/living/family/great room. Lastly, this home features a 1-car attached garage PLUS an oversized detached 2-car garage with tons of storage space plus a bonus room for a hobby shop, clay wheel, Peloton, or workbench. Discover parks, restaurants, bars, & shopping all within walking distance. Easy commute to Downtown, DTC, DIA and foothills.
Listing Office: Keller Williams Realty Downtown LLC 
Essential Information
- MLS® #8109785
- Price$1,230,000
- Bedrooms5
- Bathrooms6.00
- Full Baths1
- Square Footage3,852
- Acres0.15
- Year Built2016
- TypeResidential
- Sub-TypeSingle Family Residence
- StyleContemporary
- StatusPending
Community Information
- Address3201 S Emerson Street
- SubdivisionEvanston Bdwy Add
- CityEnglewood
- CountyArapahoe
- StateCO
- Zip Code80113
Amenities
- Parking Spaces5
- # of Garages3
Utilities
Cable Available, Electricity Available, Electricity Connected, Internet Access (Wired), Natural Gas Available, Natural Gas Connected
Parking
Concrete, Dry Walled, Exterior Access Door, Lighted, Oversized, Storage
Interior
- HeatingForced Air
- CoolingCentral Air
- FireplaceYes
- # of Fireplaces1
- FireplacesFamily Room, Outside
- StoriesTwo
Interior Features
Ceiling Fan(s), Five Piece Bath, High Ceilings, Kitchen Island, Open Floorplan, Pantry, Primary Suite, Quartz Counters
Appliances
Dishwasher, Disposal, Dryer, Microwave, Oven, Range, Range Hood, Refrigerator, Self Cleaning Oven, Tankless Water Heater, Washer
Exterior
- Lot DescriptionCorner Lot, Level
- RoofOther
Exterior Features
Lighting, Private Yard, Spa/Hot Tub
School Information
- DistrictEnglewood 1
- ElementaryCharles Hay
- MiddleEnglewood
- HighEnglewood
Additional Information
- Date ListedApril 10th, 2025
Listing Details
Keller Williams Realty Downtown LLC
 Terms and Conditions: The content relating to real estate for sale in this Web site comes in part from the Internet Data eXchange ("IDX") program of METROLIST, INC., DBA RECOLORADO® Real estate listings held by brokers other than RE/MAX Professionals are marked with the IDX Logo. This information is being provided for the consumers personal, non-commercial use and may not be used for any other purpose. All information subject to change and should be independently verified.
Terms and Conditions: The content relating to real estate for sale in this Web site comes in part from the Internet Data eXchange ("IDX") program of METROLIST, INC., DBA RECOLORADO® Real estate listings held by brokers other than RE/MAX Professionals are marked with the IDX Logo. This information is being provided for the consumers personal, non-commercial use and may not be used for any other purpose. All information subject to change and should be independently verified.
Copyright 2025 METROLIST, INC., DBA RECOLORADO® -- All Rights Reserved 6455 S. Yosemite St., Suite 500 Greenwood Village, CO 80111 USA
Listing information last updated on June 11th, 2025 at 9:48pm MDT.






































