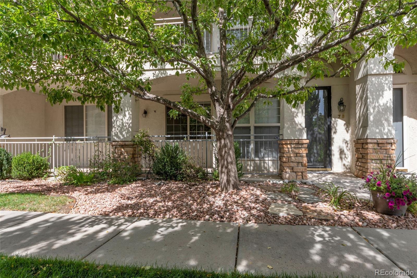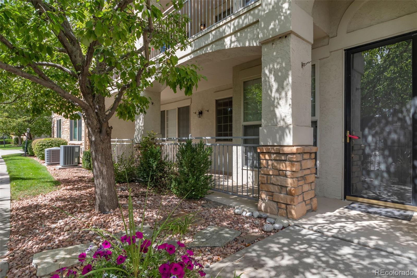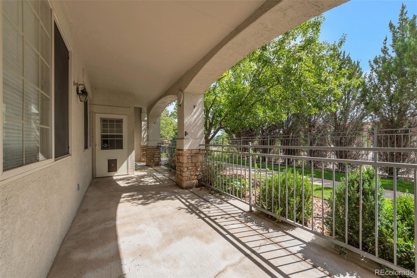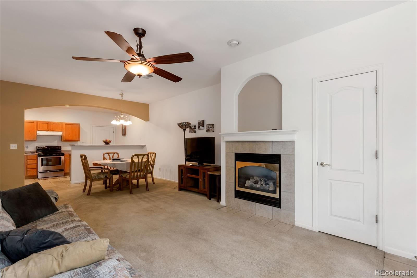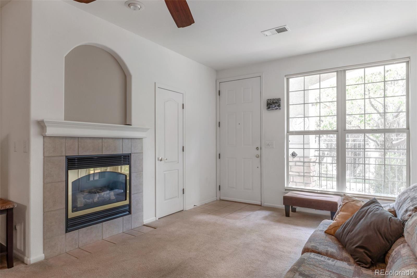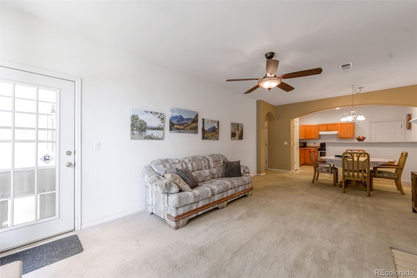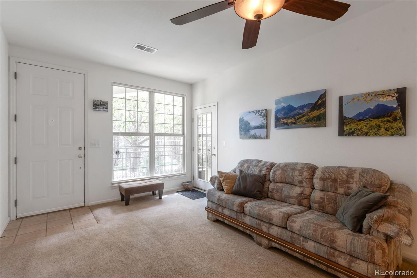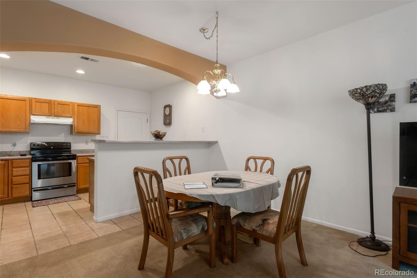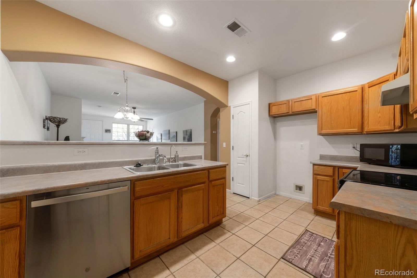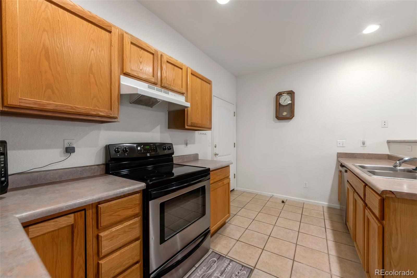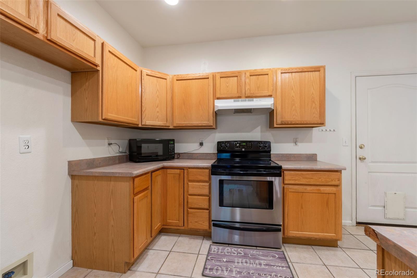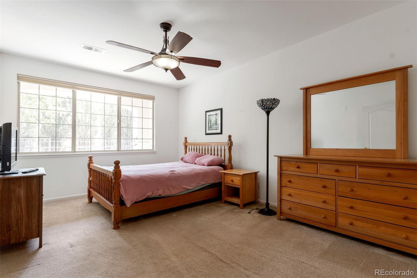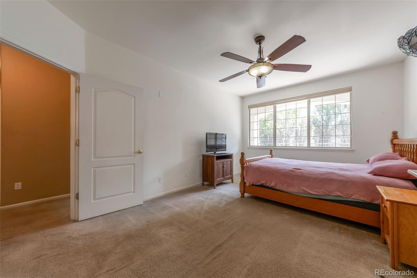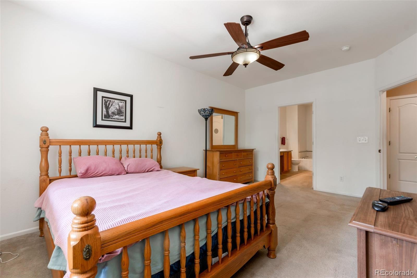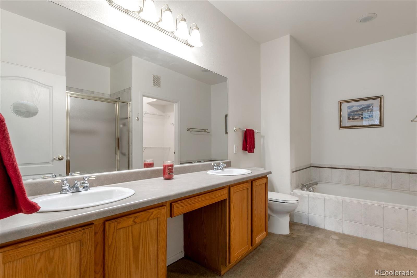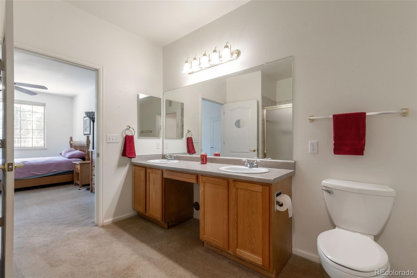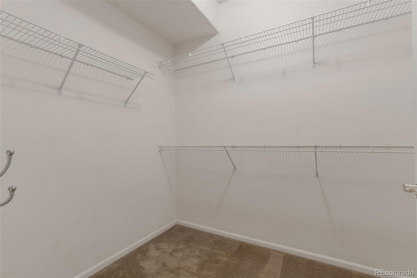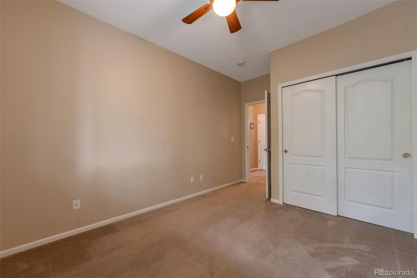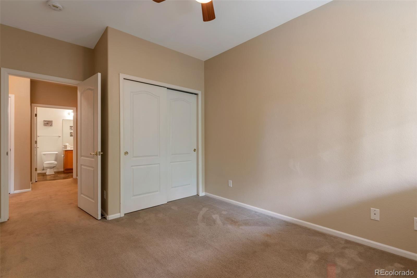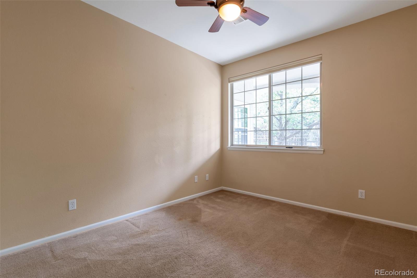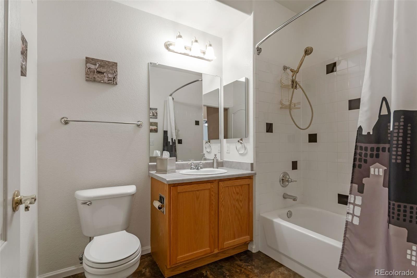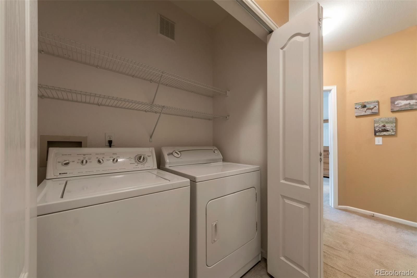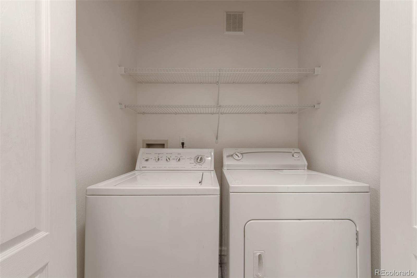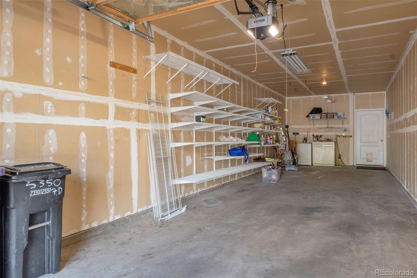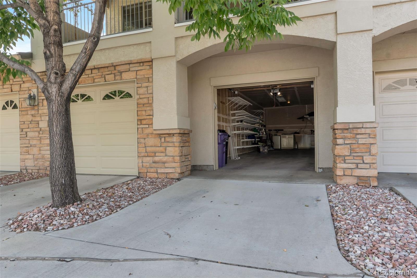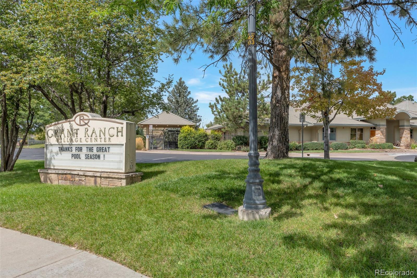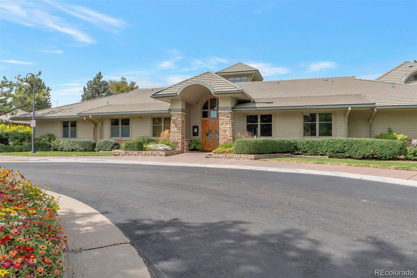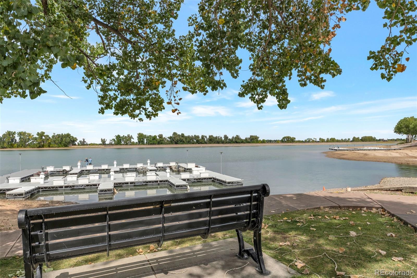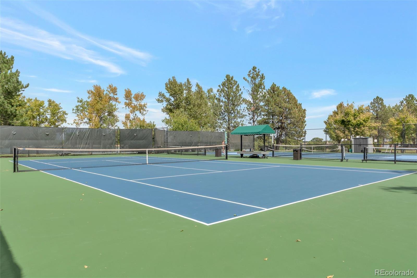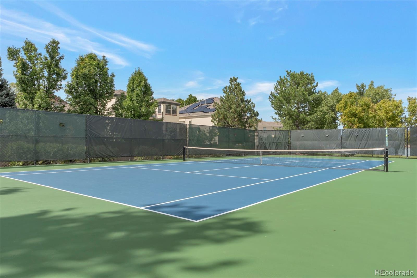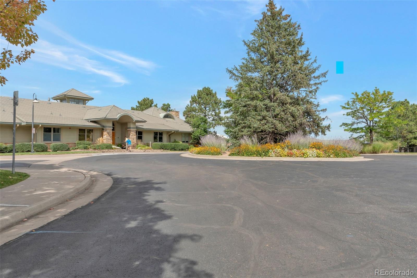Find us on...
Dashboard
- $465k Price
- 2 Beds
- 2 Baths
- 1,205 Sqft
New Search X
5350 S Jay Circle 7d
Welcome to this spacious and modern 2-bedroom, 2-bathroom condo offering 1205 sq. ft. of comfortable living! This open, bright floor plan features a large living and dining area for everyday living and entertaining! The Primary /suite impresses with a generous layout, huge walk in closet, and large 5 piece bath! A second bedroom and full bathroom provide flexibility for guests, an office, or additional living space! Residents enjoy exclusive access to the Grant Ranch Village center with pool, tennis courts, clubhouse, and access to the lake! Never worry about parking with the attached 2 Car tandem garage, with private and secure entry into your home, a separate driveway, and visitor parking close by! Newer SS dishwasher and stove, all new quality blinds, new furnace and A/C! With its modern design, desirable amenities, and sought-after community setting, this is a standout opportunity!
Listing Office: MB Co Property Sales Inc 
Essential Information
- MLS® #8112404
- Price$465,000
- Bedrooms2
- Bathrooms2.00
- Full Baths2
- Square Footage1,205
- Acres0.00
- Year Built1997
- TypeResidential
- Sub-TypeCondominium
- StyleContemporary
- StatusActive
Community Information
- Address5350 S Jay Circle 7d
- SubdivisionProvence
- CityDenver
- CountyDenver
- StateCO
- Zip Code80123
Amenities
- Parking Spaces3
- # of Garages2
- Has PoolYes
- PoolOutdoor Pool
Amenities
Clubhouse, Playground, Sauna, Tennis Court(s), Trail(s)
Utilities
Cable Available, Electricity Connected, Internet Access (Wired), Natural Gas Available, Phone Available
Parking
Concrete, Dry Walled, Finished Garage, Lighted, Tandem
Interior
- HeatingForced Air
- CoolingCentral Air
- FireplaceYes
- # of Fireplaces1
- FireplacesGas, Living Room
- StoriesOne
Interior Features
Ceiling Fan(s), Five Piece Bath, High Ceilings, High Speed Internet, No Stairs, Open Floorplan, Pantry, Primary Suite, Walk-In Closet(s)
Appliances
Dishwasher, Disposal, Dryer, Freezer, Gas Water Heater, Microwave, Range, Self Cleaning Oven, Washer
Exterior
- Exterior FeaturesPlayground, Tennis Court(s)
- RoofComposition
- FoundationSlab
Windows
Double Pane Windows, Window Coverings
School Information
- DistrictDenver 1
- ElementaryGrant Ranch E-8
- MiddleGrant Ranch E-8
- HighJohn F. Kennedy
Additional Information
- Date ListedSeptember 15th, 2025
- ZoningR-2
Listing Details
 MB Co Property Sales Inc
MB Co Property Sales Inc
 Terms and Conditions: The content relating to real estate for sale in this Web site comes in part from the Internet Data eXchange ("IDX") program of METROLIST, INC., DBA RECOLORADO® Real estate listings held by brokers other than RE/MAX Professionals are marked with the IDX Logo. This information is being provided for the consumers personal, non-commercial use and may not be used for any other purpose. All information subject to change and should be independently verified.
Terms and Conditions: The content relating to real estate for sale in this Web site comes in part from the Internet Data eXchange ("IDX") program of METROLIST, INC., DBA RECOLORADO® Real estate listings held by brokers other than RE/MAX Professionals are marked with the IDX Logo. This information is being provided for the consumers personal, non-commercial use and may not be used for any other purpose. All information subject to change and should be independently verified.
Copyright 2025 METROLIST, INC., DBA RECOLORADO® -- All Rights Reserved 6455 S. Yosemite St., Suite 500 Greenwood Village, CO 80111 USA
Listing information last updated on September 17th, 2025 at 9:18pm MDT.

