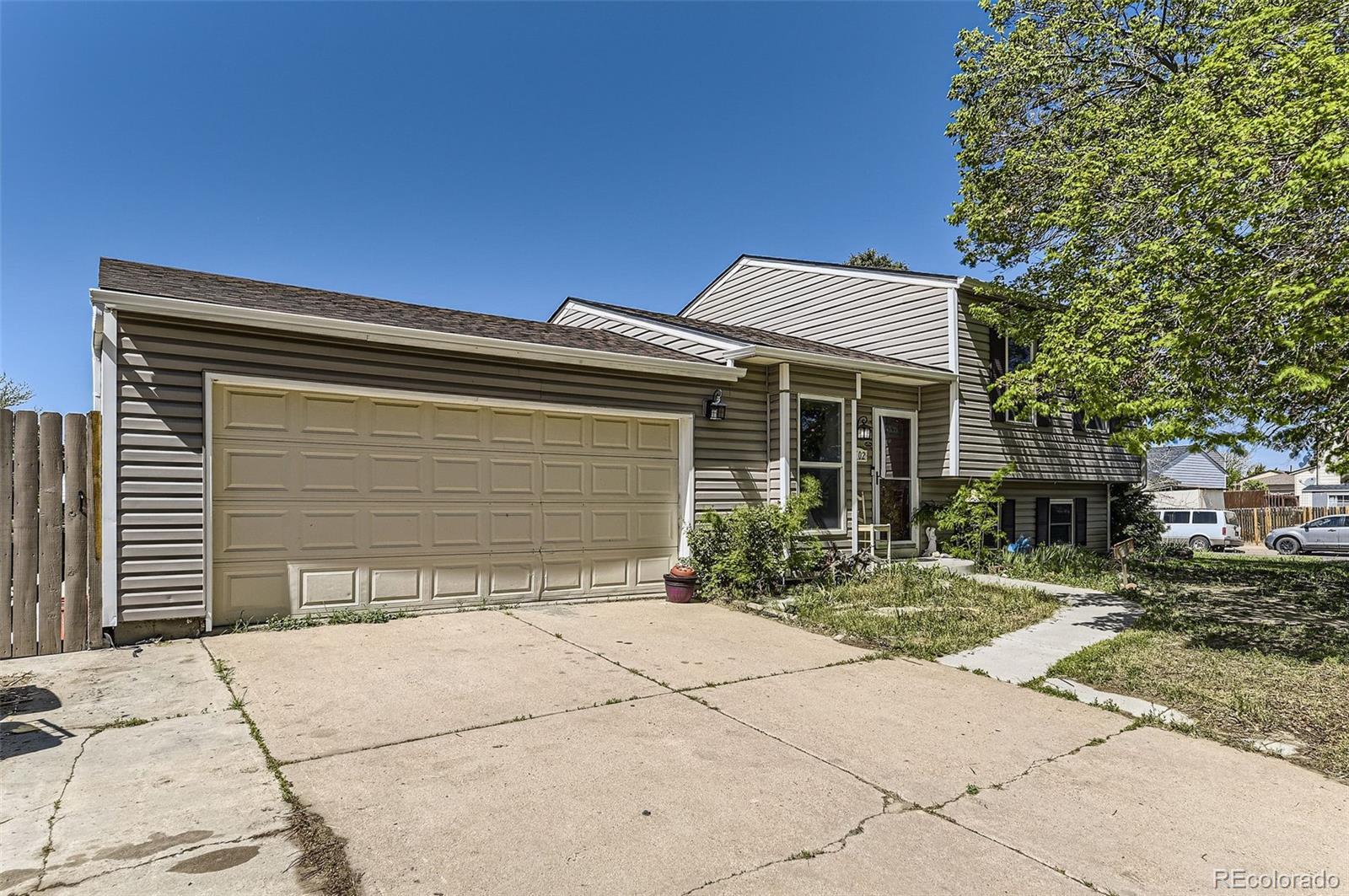Find us on...
Dashboard
- 4 Beds
- 2 Baths
- 1,380 Sqft
- .11 Acres
New Search X
19502 E Buchanan Place
Seller says SELL! This charming tri-level home is in the Tower Triangle neighborhood. This 1,380 sq. ft. single-family residence, built in 1979, offers 4 bedrooms, 2 bathrooms, and a 2-car attached garage. Add fresh paint and new flooring and you'll have instant equity! this home is priced to sell fast and ready to shine for new owners. This same floor plan sold for 475k just a couple of months ago. This home is a steal, with updated windows and doors, a huge covered patio, and large storage shed. The open living area flows into a bright kitchen with a dishwasher, refrigerator, and oven, ideal for everyday meals or entertaining. The owner’s bedroom is large, with three additional bedrooms perfect for kids, roommates, guests, or a home office. A huge covered patio overlooks a large fenced backyard on a 4,960 sq. ft. corner lot, complete with a shed—perfect for outdoor fun or hobbies. Located on a prime corner lot, this home is just blocks from Triangle Park and Sandy Creek Children’s Park, offering playgrounds and green spaces for outings. With E-470 and I-70 minutes away, you’re perfectly positioned for quick commutes to Downtown Denver (15 minutes), Denver International Airport (20 minutes), or Aurora’s shopping and dining along Colfax Avenue. The Aurora Sports Park is also nearby, adding to the area’s active lifestyle appeal. Make an offer today!
Listing Office: Real Broker, LLC DBA Real 
Essential Information
- MLS® #8113901
- Price$417,500
- Bedrooms4
- Bathrooms2.00
- Full Baths1
- Square Footage1,380
- Acres0.11
- Year Built1979
- TypeResidential
- Sub-TypeSingle Family Residence
- StatusActive
Community Information
- Address19502 E Buchanan Place
- SubdivisionAurora East
- CityAurora
- CountyAdams
- StateCO
- Zip Code80011
Amenities
- Parking Spaces2
- # of Garages2
Interior
- Interior FeaturesCeiling Fan(s)
- AppliancesDishwasher, Oven
- HeatingForced Air
- CoolingCentral Air
- StoriesTri-Level
Exterior
- Exterior FeaturesPrivate Yard, Rain Gutters
- RoofComposition
School Information
- DistrictAdams-Arapahoe 28J
- ElementaryClyde Miller
- MiddleClyde Miller
- HighVista Peak
Additional Information
- Date ListedMay 15th, 2025
Listing Details
 Real Broker, LLC DBA Real
Real Broker, LLC DBA Real
 Terms and Conditions: The content relating to real estate for sale in this Web site comes in part from the Internet Data eXchange ("IDX") program of METROLIST, INC., DBA RECOLORADO® Real estate listings held by brokers other than RE/MAX Professionals are marked with the IDX Logo. This information is being provided for the consumers personal, non-commercial use and may not be used for any other purpose. All information subject to change and should be independently verified.
Terms and Conditions: The content relating to real estate for sale in this Web site comes in part from the Internet Data eXchange ("IDX") program of METROLIST, INC., DBA RECOLORADO® Real estate listings held by brokers other than RE/MAX Professionals are marked with the IDX Logo. This information is being provided for the consumers personal, non-commercial use and may not be used for any other purpose. All information subject to change and should be independently verified.
Copyright 2025 METROLIST, INC., DBA RECOLORADO® -- All Rights Reserved 6455 S. Yosemite St., Suite 500 Greenwood Village, CO 80111 USA
Listing information last updated on June 10th, 2025 at 7:33pm MDT.




























