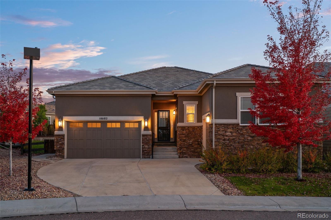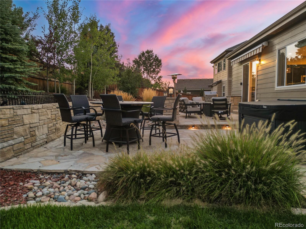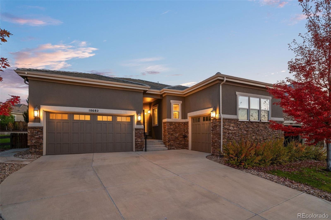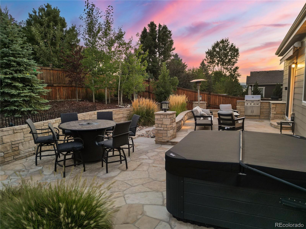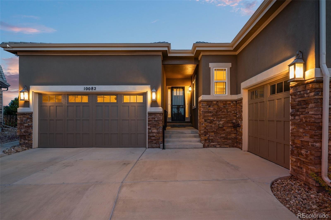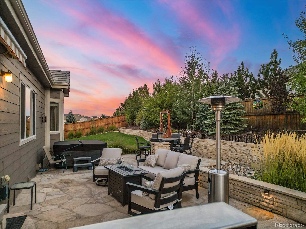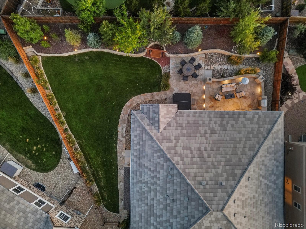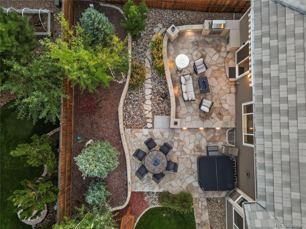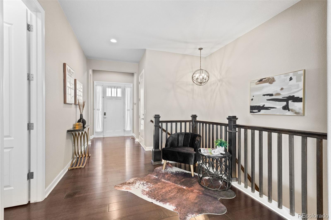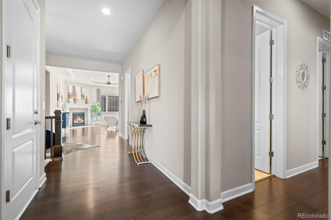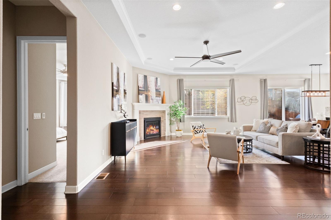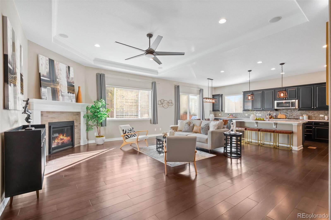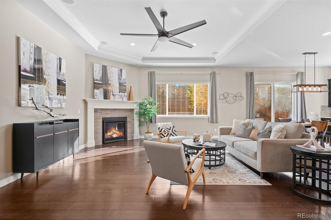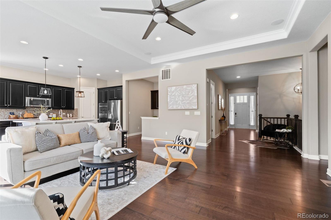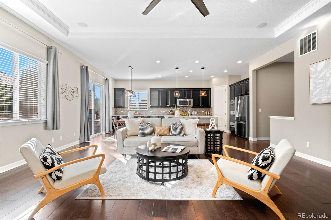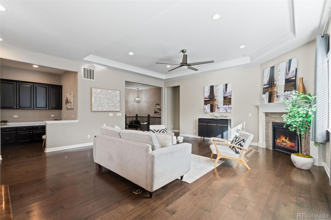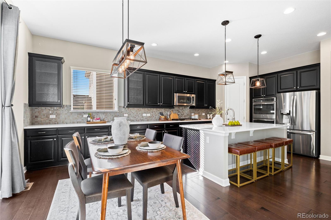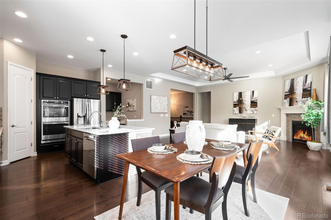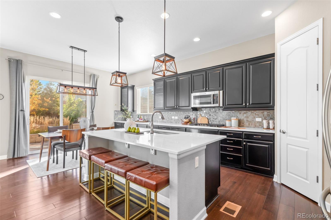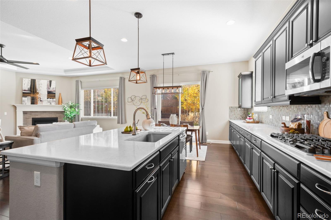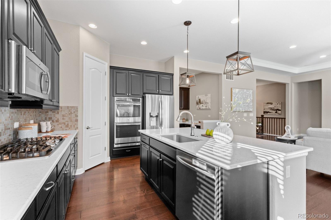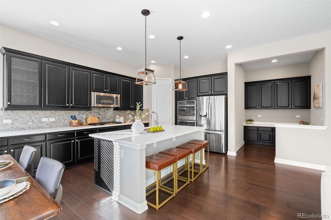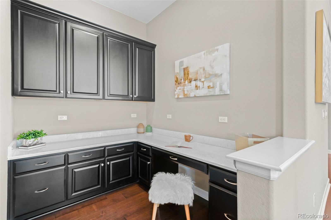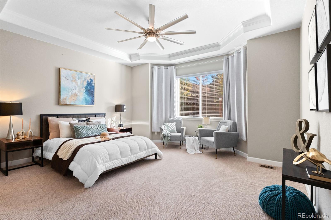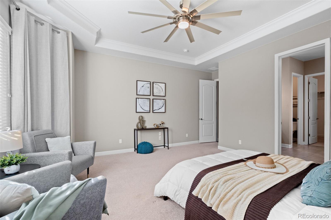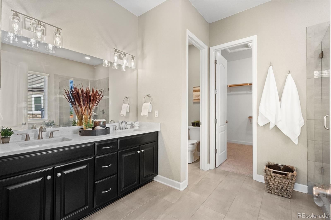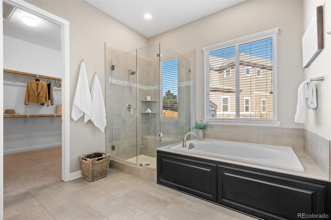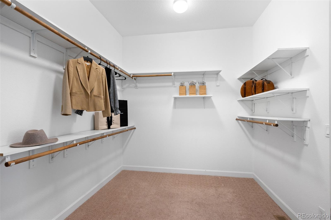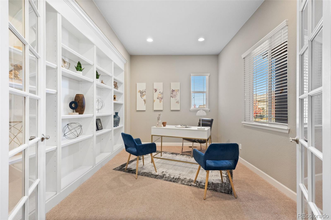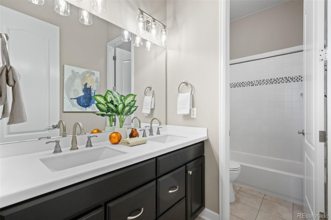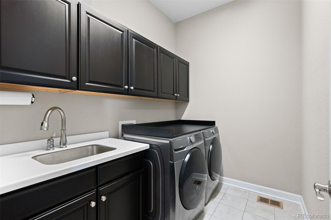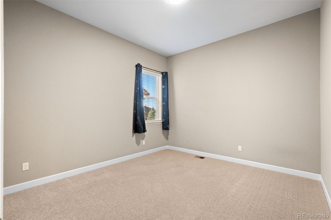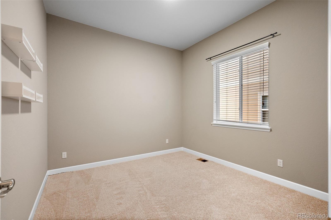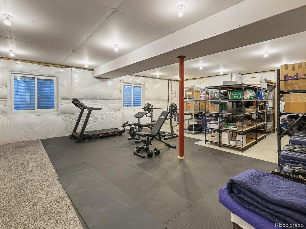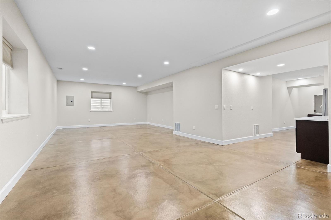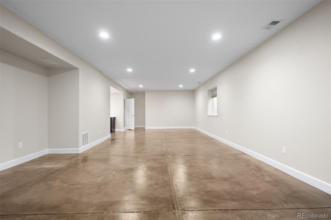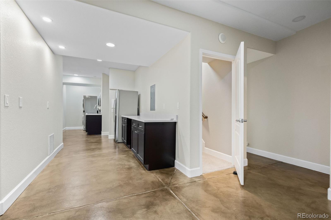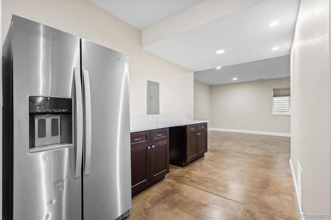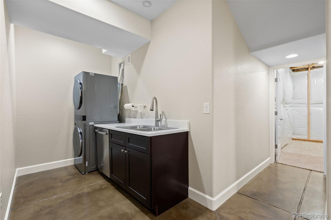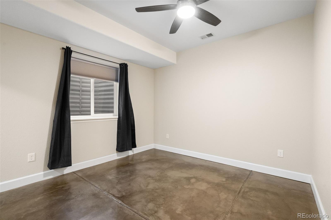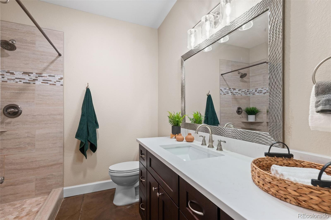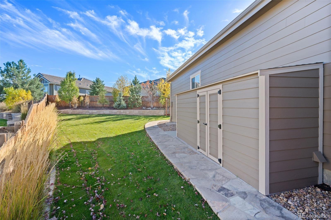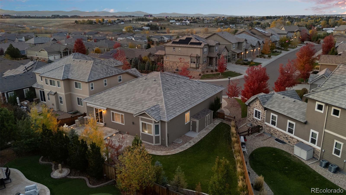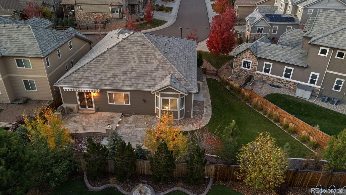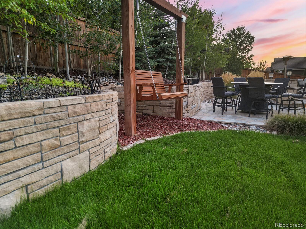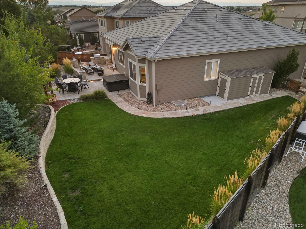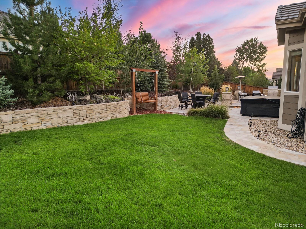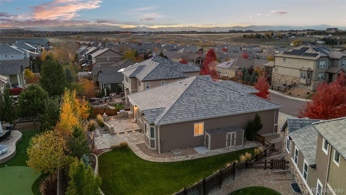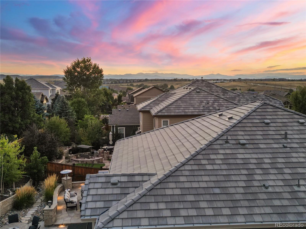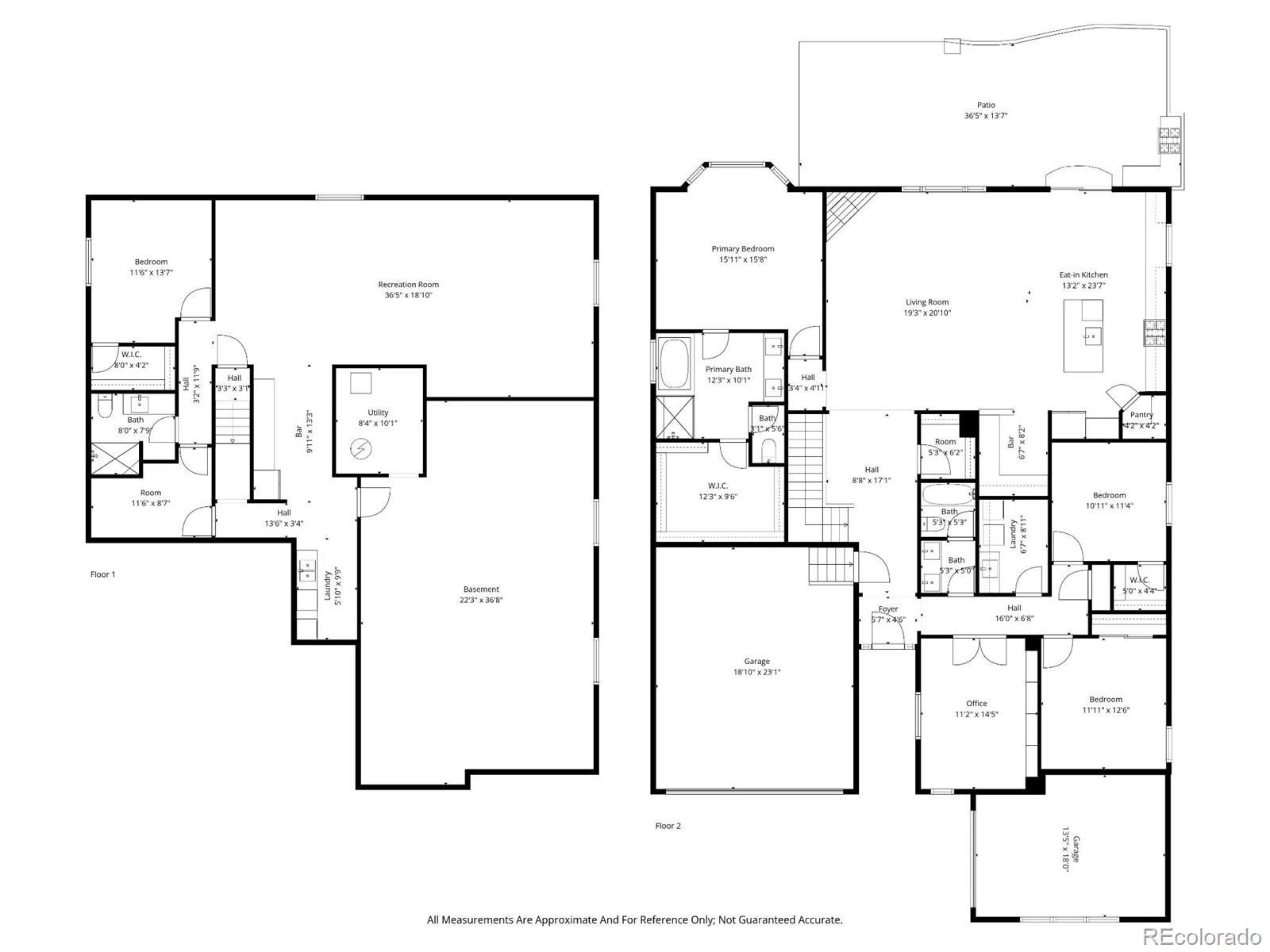Find us on...
Dashboard
- 4 Beds
- 3 Baths
- 4,064 Sqft
- .21 Acres
New Search X
10082 Glenayre Court
Nestled in the desirable Meridian Village community, this beautifully appointed ranch-style home offers 4 bedrooms, 3 baths, and over 4,000 square feet of finished living space. Crafted with attention to detail, you’ll find elevated features throughout—10’ ceilings, 8’ doors, hardwood flooring, crown molding, and expansive windows that invite the outdoors in. The main level is designed for both daily living and entertaining, anchored by a spacious living room with a gas fireplace and open flow into the well-appointed kitchen—complete with quartz countertops, stainless steel appliances, double ovens, espresso cabinetry, a walk-in pantry, and a convenient office nook. The primary suite is a true retreat, highlighted by a bay window overlooking the serene backyard, a luxurious 5-piece bath, and a fully built-out walk-in closet. A dedicated home office with custom built-ins, two additional main-level bedrooms, and a finished basement with 9’ ceilings, recreation space, kitchenette, guest suite, and secondary laundry —ideal for entertaining, guests or multi-generational living. Step outside to a backyard designed to impress—from the flagstone patio to the outdoor kitchen, this professionally designed backyard oasis is perfect for evenings under the stars or a peaceful morning coffee. The 3-car split garage with 13’ ceilings provides exceptional storage and lift potential. Located just minutes from Parker’s Main Street, Park Meadows Mall, the Denver Tech Center, and major commuter routes, this home blends luxury, convenience, and Colorado lifestyle in one perfect package. Beyond the home, Meridian Village offers scenic walking trails, a resort-style pool, playgrounds, and a welcoming neighborhood atmosphere. Residents enjoy the best of Parker living—boutique shopping, dining, and community events—along with easy access to the mountains, downtown Denver, and Denver International Airport.
Listing Office: LIV Sotheby's International Realty 
Essential Information
- MLS® #8116381
- Price$899,000
- Bedrooms4
- Bathrooms3.00
- Full Baths3
- Square Footage4,064
- Acres0.21
- Year Built2016
- TypeResidential
- Sub-TypeSingle Family Residence
- StyleTraditional
- StatusPending
Community Information
- Address10082 Glenayre Court
- SubdivisionMeridian Village
- CityParker
- CountyDouglas
- StateCO
- Zip Code80134
Amenities
- Parking Spaces3
- # of Garages3
Amenities
Park, Playground, Pool, Trail(s)
Parking
Concrete, Finished Garage, Lighted, Oversized, Oversized Door
Interior
- HeatingForced Air
- CoolingCentral Air
- FireplaceYes
- # of Fireplaces1
- FireplacesLiving Room
- StoriesOne
Interior Features
Eat-in Kitchen, Entrance Foyer, Five Piece Bath, High Ceilings, High Speed Internet, Open Floorplan, Pantry, Primary Suite, Quartz Counters, Smoke Free, Walk-In Closet(s)
Appliances
Cooktop, Dishwasher, Disposal, Double Oven, Dryer, Gas Water Heater, Microwave, Range, Refrigerator, Washer
Exterior
- Exterior FeaturesLighting, Private Yard
- RoofConcrete
Lot Description
Irrigated, Landscaped, Level, Many Trees, Master Planned, Sprinklers In Front, Sprinklers In Rear
School Information
- DistrictDouglas RE-1
- ElementaryPrairie Crossing
- MiddleSierra
- HighChaparral
Additional Information
- Date ListedOctober 24th, 2025
- ZoningPDU
Listing Details
LIV Sotheby's International Realty
 Terms and Conditions: The content relating to real estate for sale in this Web site comes in part from the Internet Data eXchange ("IDX") program of METROLIST, INC., DBA RECOLORADO® Real estate listings held by brokers other than RE/MAX Professionals are marked with the IDX Logo. This information is being provided for the consumers personal, non-commercial use and may not be used for any other purpose. All information subject to change and should be independently verified.
Terms and Conditions: The content relating to real estate for sale in this Web site comes in part from the Internet Data eXchange ("IDX") program of METROLIST, INC., DBA RECOLORADO® Real estate listings held by brokers other than RE/MAX Professionals are marked with the IDX Logo. This information is being provided for the consumers personal, non-commercial use and may not be used for any other purpose. All information subject to change and should be independently verified.
Copyright 2025 METROLIST, INC., DBA RECOLORADO® -- All Rights Reserved 6455 S. Yosemite St., Suite 500 Greenwood Village, CO 80111 USA
Listing information last updated on December 12th, 2025 at 7:18pm MST.

