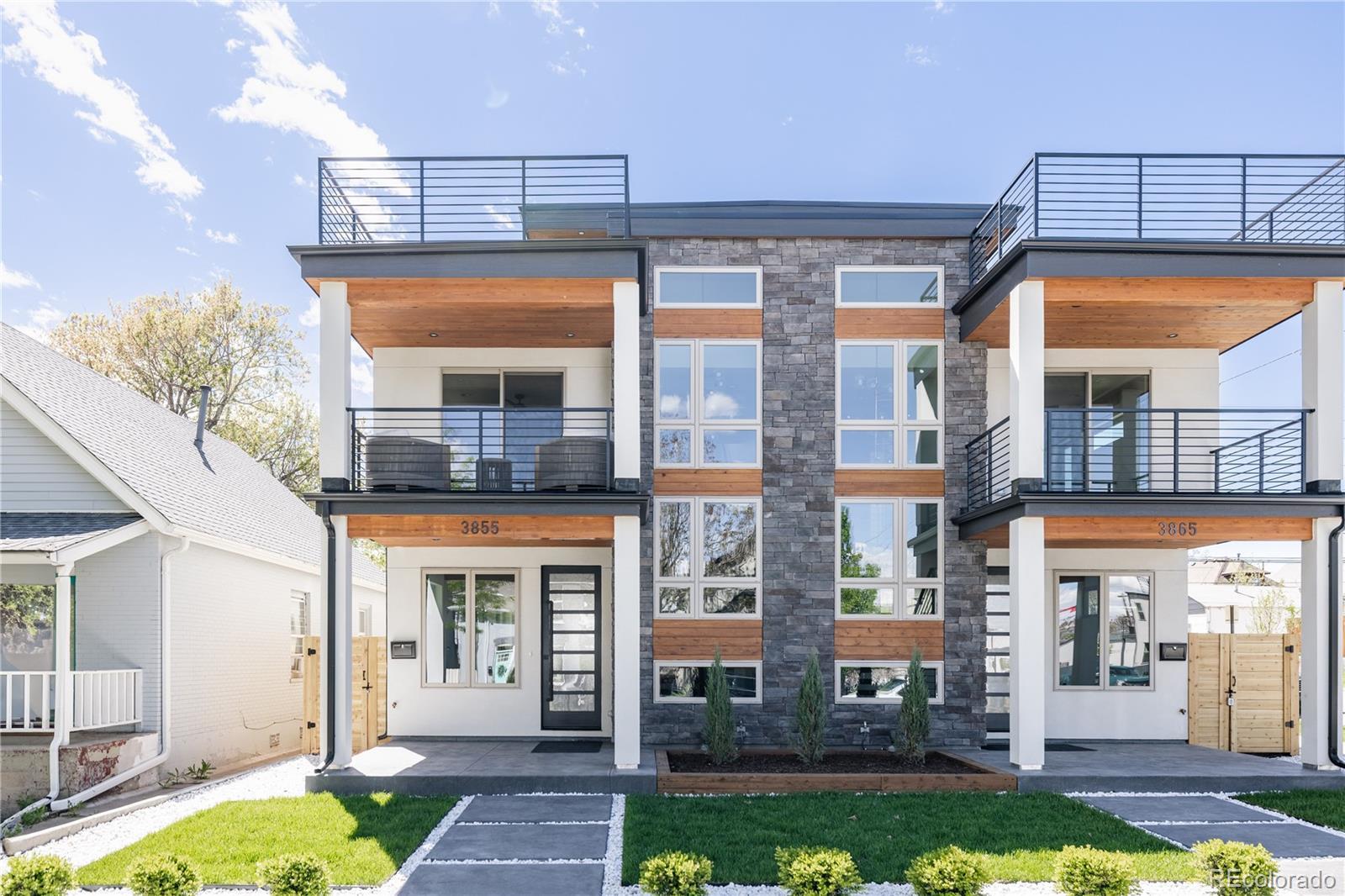Find us on...
Dashboard
- 4 Beds
- 5 Baths
- 3,334 Sqft
- .07 Acres
New Search X
2595 S Cherokee Street
Welcome to 2595 S Cherokee St. This one of a kind, 4 bed, 5 bath masterpiece is currently under construction in the SOBO neighborhood and offers a compelling blend of urban sophistication and modern livability. There's also plenty of thoughtful and unique surprise features you won’t see elsewhere including an office with a wall of glass, a dedicated gym space you have to see to believe, a larger than life primary closet and a hidden pantry just to name a few. When it's finished, circa May 2025, there will be more than 3,300 sqft of finished living space combined into a functional floor plan with ample space for both daily living and frequent entertaining. Features like an automatic full-view overhead door off the living room, surround sound speakers, cable conduits in almost every room, CAT6 hardwire, a pot filler, waterfall countertop edges, a stamped and colored concrete patio, custom glass doors and windows in the gym, a wine cellar, rooftop deck, and so much more. Please contact the listing agent for more information. Posted pictures are of a similar home previously constructed by the same builder using a similar floorplan. They are only meant to give potential buyers an approximation of what this home will be. However, you truly must see this one for yourself to truly understand how one of a kind it is.
Listing Office: Vision Real Estate Llc 
Essential Information
- MLS® #8117401
- Price$1,225,000
- Bedrooms4
- Bathrooms5.00
- Full Baths2
- Half Baths1
- Square Footage3,334
- Acres0.07
- Year Built2025
- TypeResidential
- Sub-TypeSingle Family Residence
- StyleUrban Contemporary
- StatusActive
Community Information
- Address2595 S Cherokee Street
- SubdivisionSouth Broadway
- CityDenver
- CountyDenver
- StateCO
- Zip Code80223
Amenities
- Parking Spaces2
- # of Garages2
- ViewCity, Mountain(s)
Utilities
Cable Available, Electricity Available, Electricity Connected, Internet Access (Wired), Natural Gas Available, Natural Gas Connected
Parking
220 Volts, Concrete, Exterior Access Door, Lighted
Interior
- HeatingForced Air, Natural Gas
- CoolingCentral Air
- FireplaceYes
- # of Fireplaces1
- FireplacesFamily Room, Insert
- StoriesThree Or More
Interior Features
Built-in Features, Ceiling Fan(s), Eat-in Kitchen, Entrance Foyer, Five Piece Bath, High Ceilings, High Speed Internet, Kitchen Island, Open Floorplan, Pantry, Primary Suite, Quartz Counters, Radon Mitigation System, Smart Thermostat, Smoke Free, Solid Surface Counters, Sound System, Vaulted Ceiling(s), Walk-In Closet(s), Wired for Data
Appliances
Bar Fridge, Convection Oven, Dishwasher, Disposal, Gas Water Heater, Microwave, Range, Range Hood, Refrigerator, Self Cleaning Oven, Sump Pump, Tankless Water Heater
Exterior
- RoofMembrane
- FoundationStructural
Exterior Features
Balcony, Gas Valve, Lighting, Private Yard, Rain Gutters, Smart Irrigation
Windows
Double Pane Windows, Egress Windows
School Information
- DistrictDenver 1
- ElementaryAsbury
- MiddleGrant
- HighSouth
Additional Information
- Date ListedDecember 9th, 2024
- ZoningU-TU-C
Listing Details
 Vision Real Estate Llc
Vision Real Estate Llc
Office Contact
geoffreyhstell@gmail.com,720-234-3460
 Terms and Conditions: The content relating to real estate for sale in this Web site comes in part from the Internet Data eXchange ("IDX") program of METROLIST, INC., DBA RECOLORADO® Real estate listings held by brokers other than RE/MAX Professionals are marked with the IDX Logo. This information is being provided for the consumers personal, non-commercial use and may not be used for any other purpose. All information subject to change and should be independently verified.
Terms and Conditions: The content relating to real estate for sale in this Web site comes in part from the Internet Data eXchange ("IDX") program of METROLIST, INC., DBA RECOLORADO® Real estate listings held by brokers other than RE/MAX Professionals are marked with the IDX Logo. This information is being provided for the consumers personal, non-commercial use and may not be used for any other purpose. All information subject to change and should be independently verified.
Copyright 2025 METROLIST, INC., DBA RECOLORADO® -- All Rights Reserved 6455 S. Yosemite St., Suite 500 Greenwood Village, CO 80111 USA
Listing information last updated on April 28th, 2025 at 4:03am MDT.





































