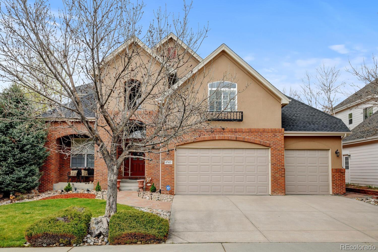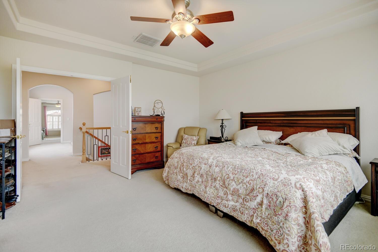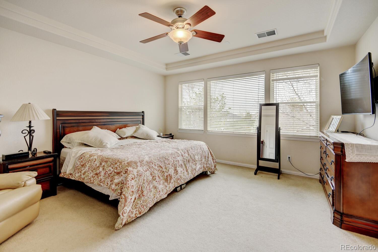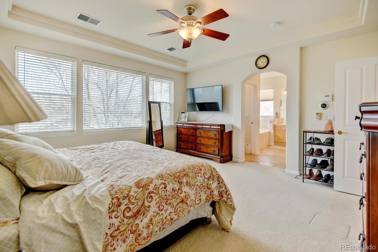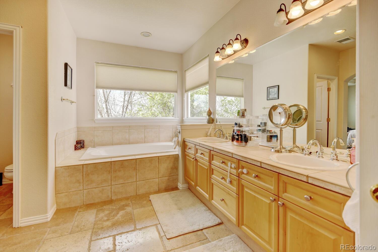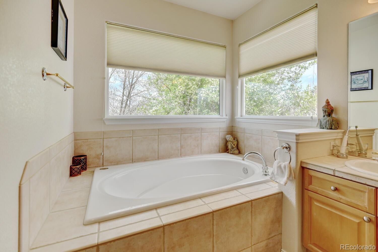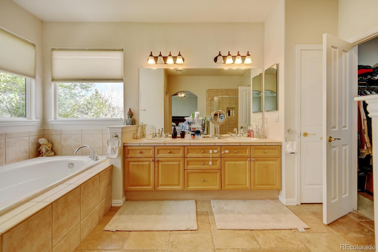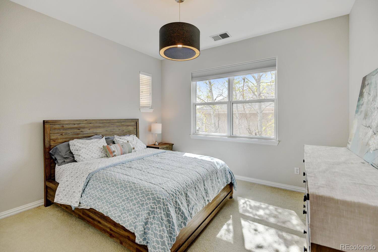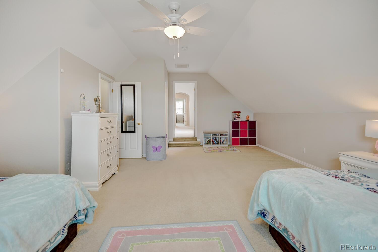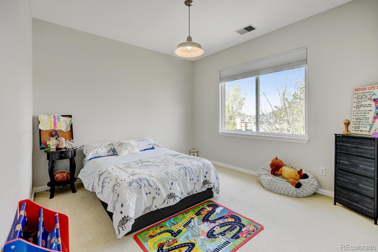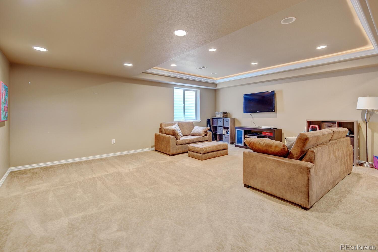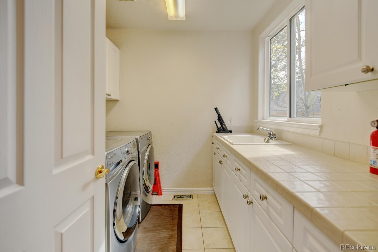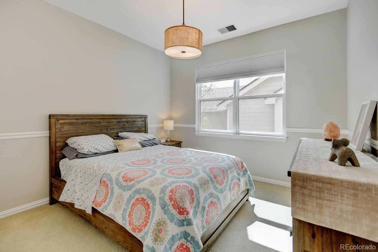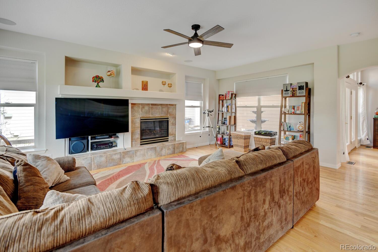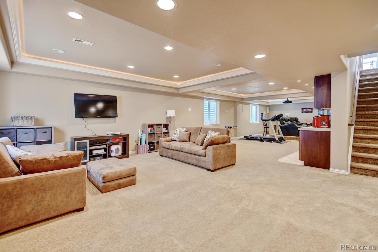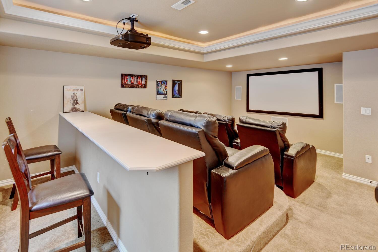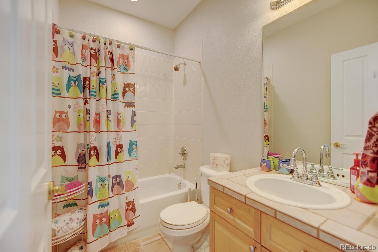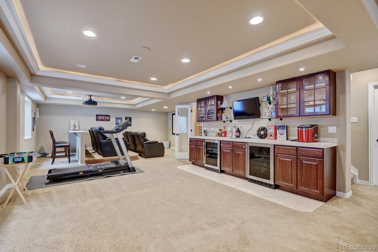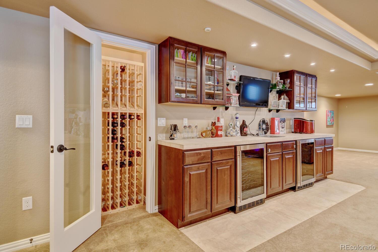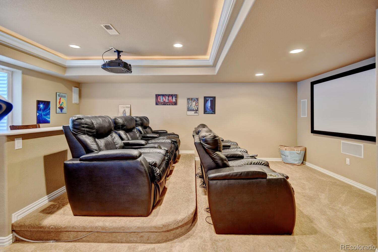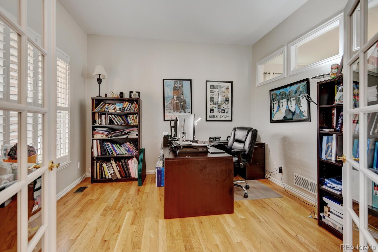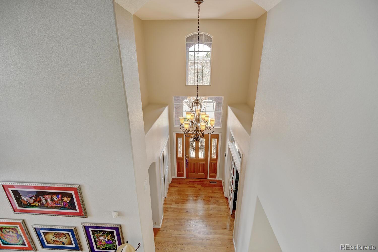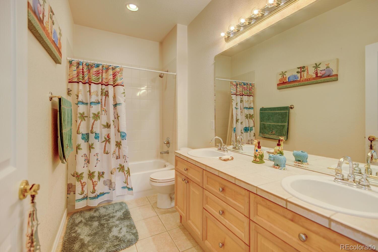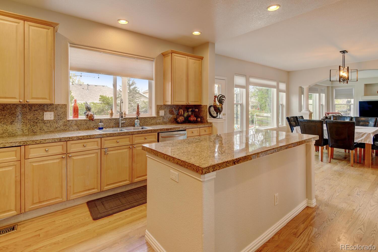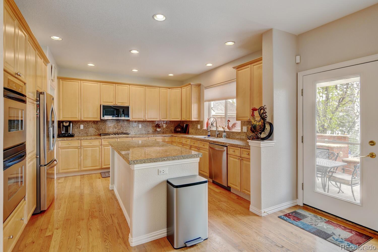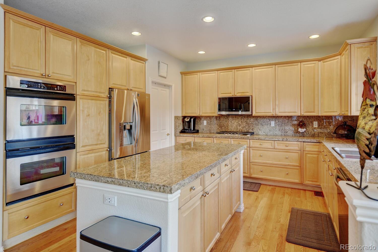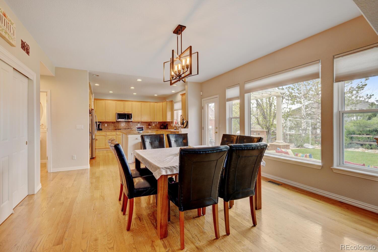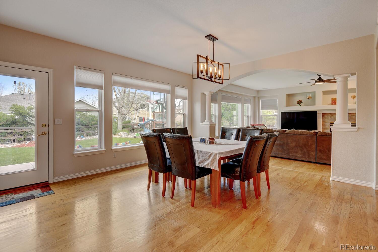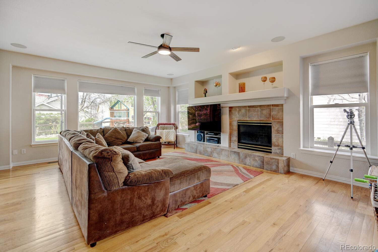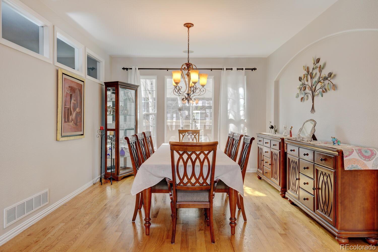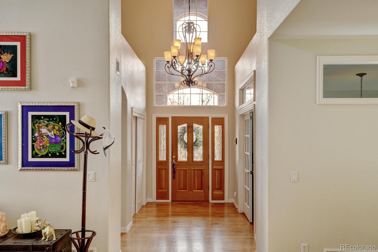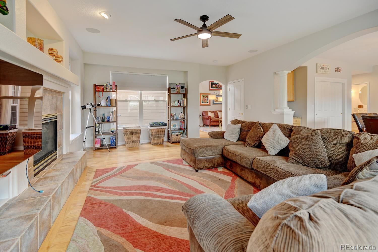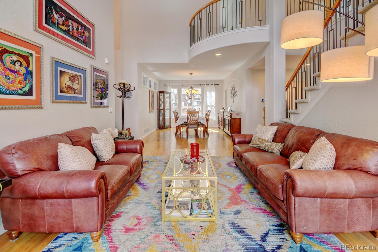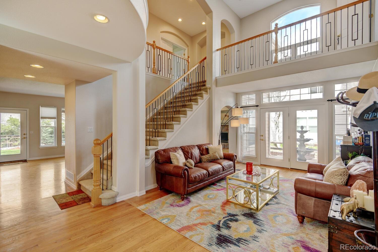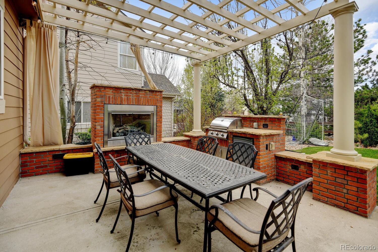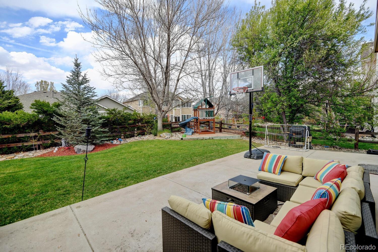Find us on...
Dashboard
- 5 Beds
- 4 Baths
- 4,649 Sqft
- .18 Acres
New Search X
17613 E Peakview Avenue
WOW. PERFECT FAMILY HOME AND RARE TO HAVE 5 BEDROOMS ON THE UPPER FLOOR, DREAM OUTDOOR KITCHEN AND DINING AREA, OFFICE ON THE MAIN FLOOR, MULTIPLE PATIOS, FABULOUS BASEMENT WITH WINE CELLAR, MEDIA ROOM, ALL DONE WITH GREAT TASTE. THIS HOME IS BEYOND TURN KEY AND IS SOUTH FACING! NO SHOVELING REQUIRED! THIS HOME TRULY HAS EVERYTHING ANYONE COULD WANT IN THE PERFECT FAMILY HOME. FRESH INTERIOR AND EXTERIOR PAINT. NEW WINDOWS AND ROOF. WALK YOUR CHILDREN TO SCHOOL AND THE PARK AND FOX HOLLOW GOES TRADITIONAL SCHOOL YEAR IN THE FALL. AWARD WINNING GRANDVIEW HIGH SCHOOL, WALK TO REGIS HIGH SCHOOL, EZ DRIVE TO DIA, 470, CORNER STAR, THEATERS, PUBLIC TRANSPORTATION, THE TRAILS RECREATION CENTER, PARKER ADVENTIST HOSPITAL.
Listing Office: Weichert Realtors Professionals 
Essential Information
- MLS® #8117565
- Price$935,000
- Bedrooms5
- Bathrooms4.00
- Full Baths3
- Half Baths1
- Square Footage4,649
- Acres0.18
- Year Built2001
- TypeResidential
- Sub-TypeSingle Family Residence
- StyleTraditional
- StatusActive
Community Information
- Address17613 E Peakview Avenue
- SubdivisionThe Farm
- CityAurora
- CountyArapahoe
- StateCO
- Zip Code80016
Amenities
- Parking Spaces3
- # of Garages3
Amenities
Clubhouse, Park, Playground, Pool
Utilities
Cable Available, Electricity Connected, Internet Access (Wired), Natural Gas Connected, Phone Connected
Interior
- HeatingForced Air, Natural Gas
- CoolingCentral Air
- FireplaceYes
- # of Fireplaces1
- FireplacesFamily Room, Gas
- StoriesTwo
Interior Features
Ceiling Fan(s), Granite Counters, High Ceilings, Kitchen Island, Open Floorplan, Pantry, Primary Suite
Appliances
Bar Fridge, Cooktop, Dishwasher, Disposal, Double Oven, Dryer, Microwave, Refrigerator, Washer, Wine Cooler
Exterior
- RoofComposition
- FoundationConcrete Perimeter
Exterior Features
Barbecue, Fire Pit, Gas Grill, Lighting, Playground, Private Yard
Lot Description
Landscaped, Level, Sprinklers In Front, Sprinklers In Rear
Windows
Double Pane Windows, Egress Windows, Window Coverings, Window Treatments
School Information
- DistrictCherry Creek 5
- ElementaryFox Hollow
- MiddleLiberty
- HighGrandview
Additional Information
- Date ListedApril 24th, 2025
Listing Details
Weichert Realtors Professionals
 Terms and Conditions: The content relating to real estate for sale in this Web site comes in part from the Internet Data eXchange ("IDX") program of METROLIST, INC., DBA RECOLORADO® Real estate listings held by brokers other than RE/MAX Professionals are marked with the IDX Logo. This information is being provided for the consumers personal, non-commercial use and may not be used for any other purpose. All information subject to change and should be independently verified.
Terms and Conditions: The content relating to real estate for sale in this Web site comes in part from the Internet Data eXchange ("IDX") program of METROLIST, INC., DBA RECOLORADO® Real estate listings held by brokers other than RE/MAX Professionals are marked with the IDX Logo. This information is being provided for the consumers personal, non-commercial use and may not be used for any other purpose. All information subject to change and should be independently verified.
Copyright 2025 METROLIST, INC., DBA RECOLORADO® -- All Rights Reserved 6455 S. Yosemite St., Suite 500 Greenwood Village, CO 80111 USA
Listing information last updated on December 28th, 2025 at 4:18pm MST.

