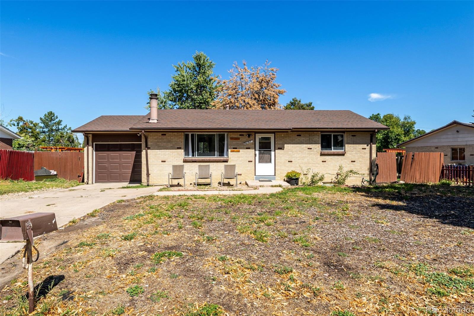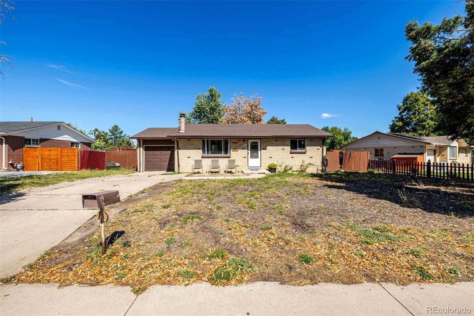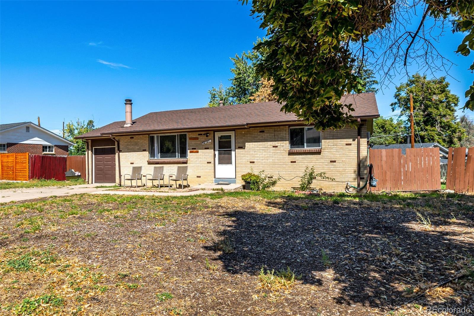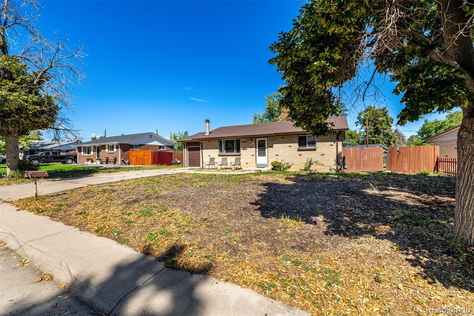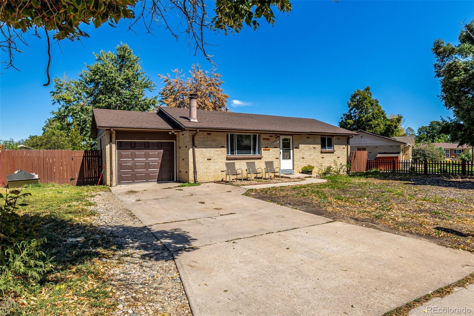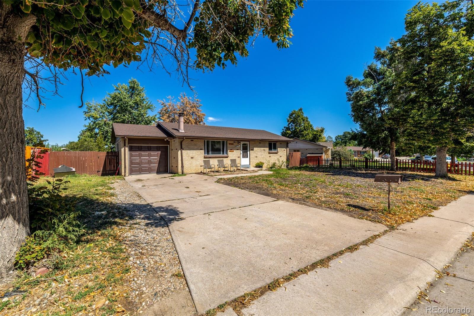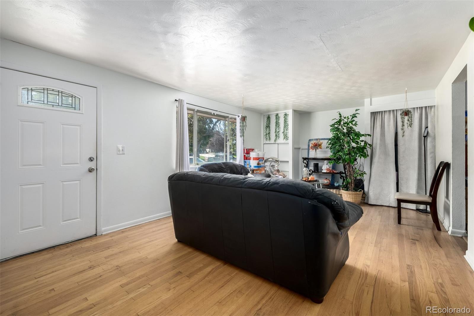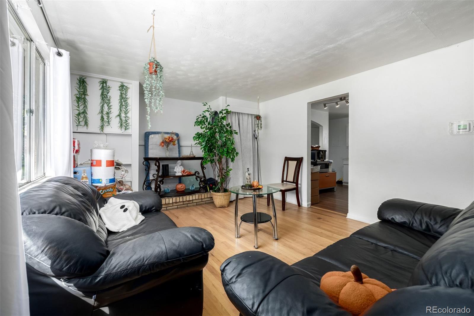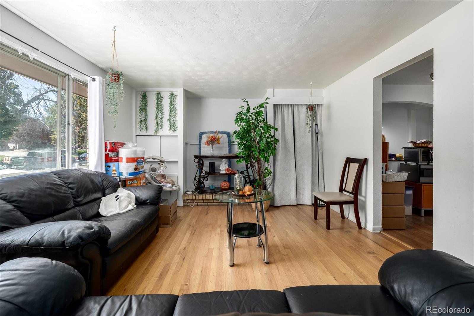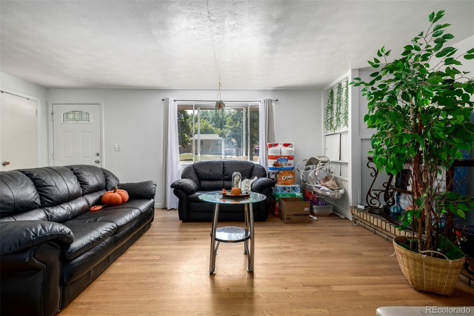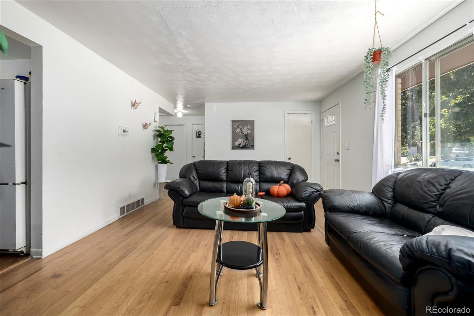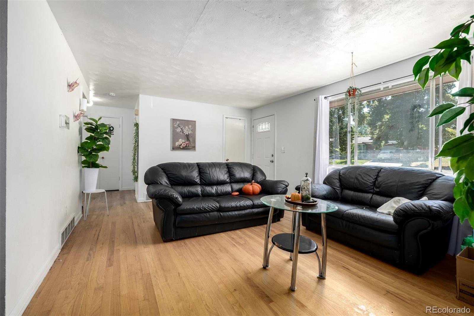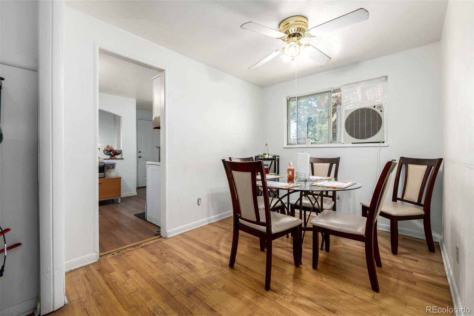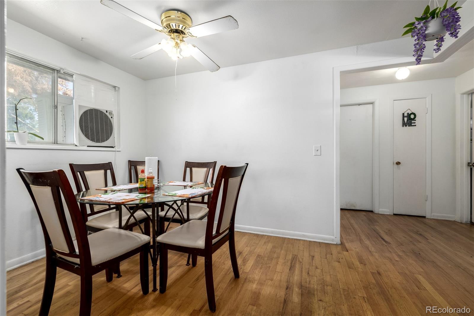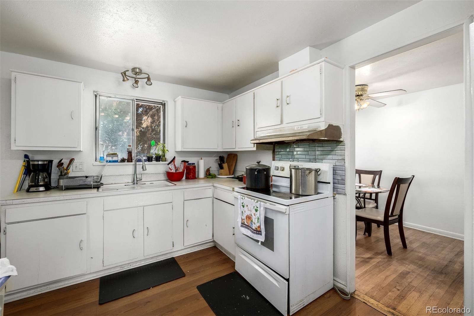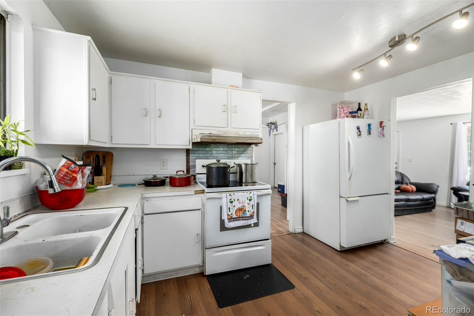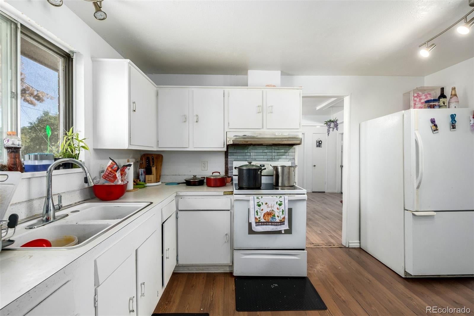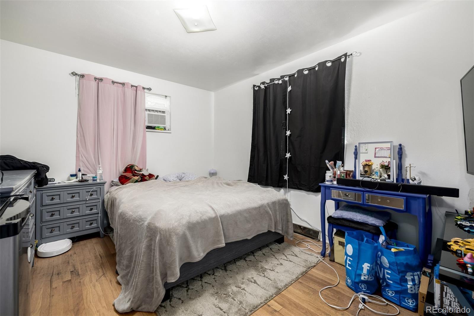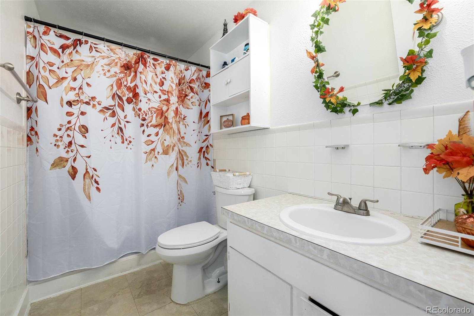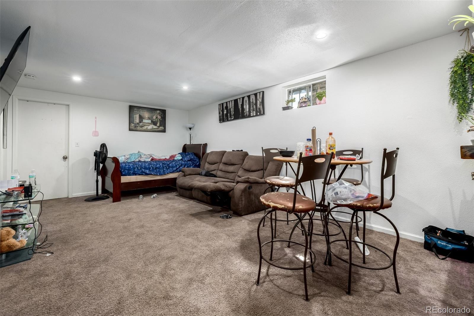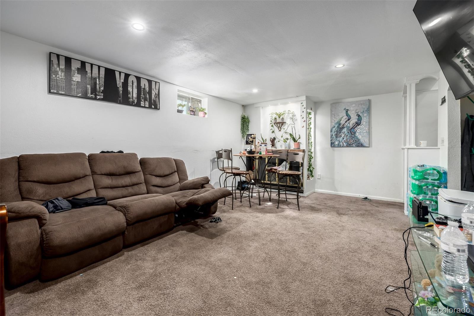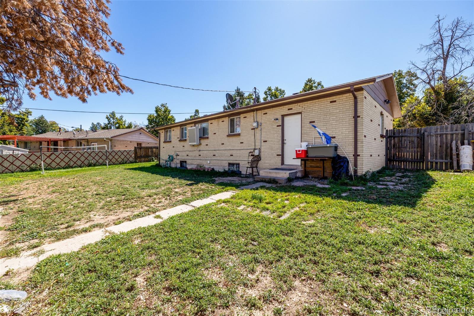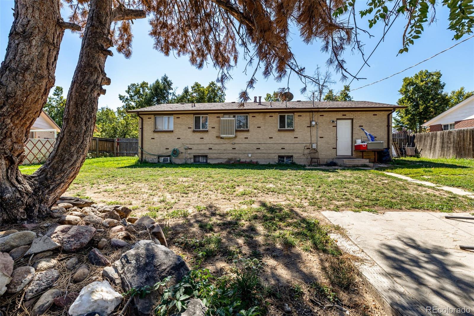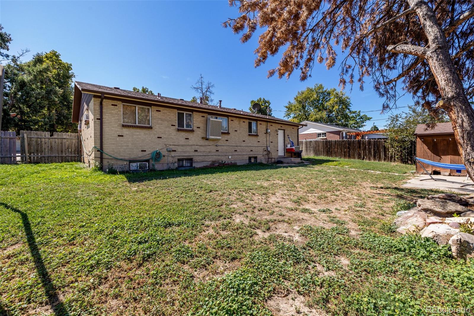Find us on...
Dashboard
- 4 Beds
- 2 Baths
- 2,462 Sqft
- .18 Acres
New Search X
12161 E Center Drive
A solid brick ranch in Aurora Hills highlights the comfort and ease of one-story living. Two main-floor bedrooms and a full bath provide a practical layout, while the finished basement extends the home with a large family room, two nonconforming bedrooms, and a second full bath, offering both flexibility and privacy. The living room centers the home with a charming front picture window, filling the space with natural light. Adjacent dining and living areas flow seamlessly with wood-look flooring and a neutral palette. The kitchen combines character and function with generous counter space for prep, original mill cabinetry for ample storage, and a built-in range that enhances its classic design. Downstairs, plush carpeting creates a comfortable retreat in the family room, perfect for movie nights or gatherings. A new furnace installed in 2025 ensures year-round comfort and peace of mind. Outdoors, the private backyard offers space to relax, garden, or entertain, with mature trees and a convenient storage shed. A sizable front yard and one-car garage complete the setting with charm and practicality. Positioned near schools, shopping, and parks, this single-family home blends accessibility with calm residential living, creating an inviting retreat in one of Aurora’s established neighborhoods.
Listing Office: Real Broker, LLC DBA Real 
Essential Information
- MLS® #8119473
- Price$365,000
- Bedrooms4
- Bathrooms2.00
- Square Footage2,462
- Acres0.18
- Year Built1967
- TypeResidential
- Sub-TypeSingle Family Residence
- StyleTraditional
- StatusPending
Community Information
- Address12161 E Center Drive
- SubdivisionAurora Hills
- CityAurora
- CountyArapahoe
- StateCO
- Zip Code80012
Amenities
- Parking Spaces1
- # of Garages1
Utilities
Cable Available, Electricity Available, Internet Access (Wired), Natural Gas Available, Phone Available
Interior
- HeatingForced Air, Natural Gas
- CoolingNone
- StoriesOne
Interior Features
Built-in Features, Ceiling Fan(s), Eat-in Kitchen, High Speed Internet
Appliances
Disposal, Range, Refrigerator
Exterior
- Exterior FeaturesPrivate Yard, Rain Gutters
- Lot DescriptionLevel
- WindowsDouble Pane Windows
- RoofComposition
School Information
- DistrictAdams-Arapahoe 28J
- ElementaryVirginia Court
- MiddleAurora Hills
- HighGateway
Additional Information
- Date ListedSeptember 19th, 2025
Listing Details
 Real Broker, LLC DBA Real
Real Broker, LLC DBA Real
 Terms and Conditions: The content relating to real estate for sale in this Web site comes in part from the Internet Data eXchange ("IDX") program of METROLIST, INC., DBA RECOLORADO® Real estate listings held by brokers other than RE/MAX Professionals are marked with the IDX Logo. This information is being provided for the consumers personal, non-commercial use and may not be used for any other purpose. All information subject to change and should be independently verified.
Terms and Conditions: The content relating to real estate for sale in this Web site comes in part from the Internet Data eXchange ("IDX") program of METROLIST, INC., DBA RECOLORADO® Real estate listings held by brokers other than RE/MAX Professionals are marked with the IDX Logo. This information is being provided for the consumers personal, non-commercial use and may not be used for any other purpose. All information subject to change and should be independently verified.
Copyright 2025 METROLIST, INC., DBA RECOLORADO® -- All Rights Reserved 6455 S. Yosemite St., Suite 500 Greenwood Village, CO 80111 USA
Listing information last updated on December 7th, 2025 at 8:03pm MST.

