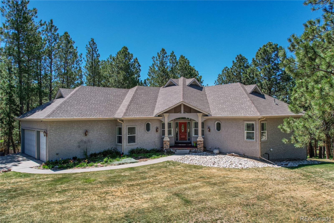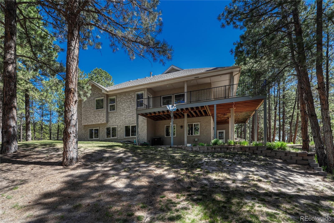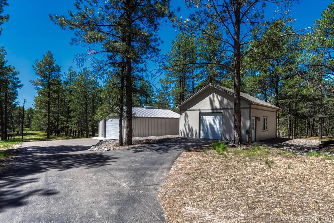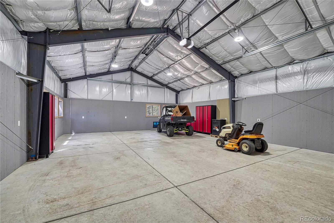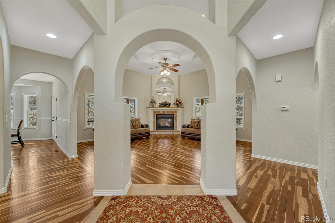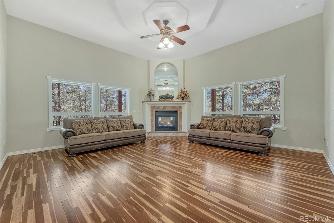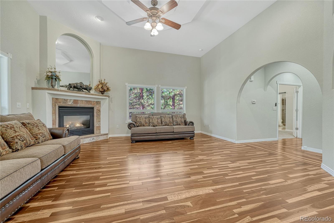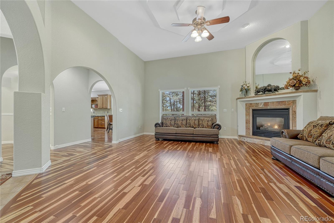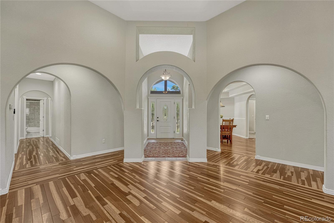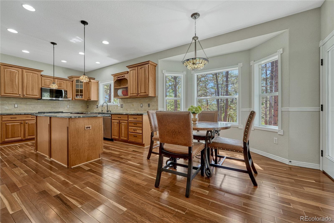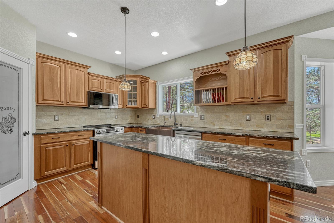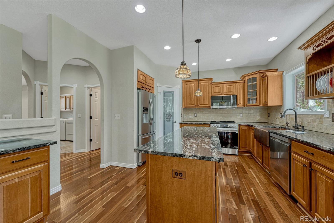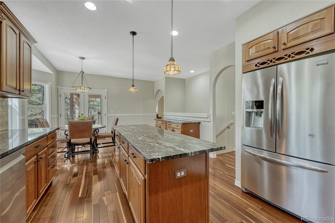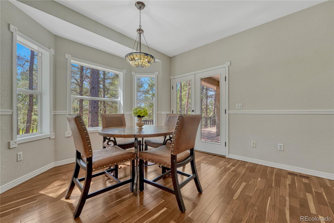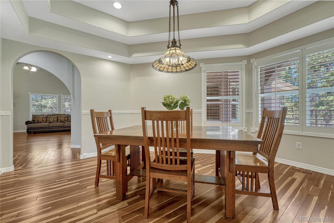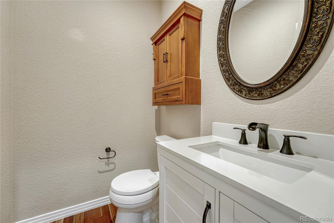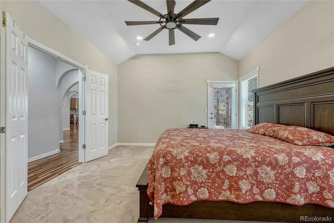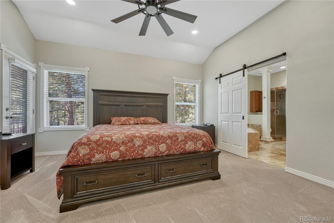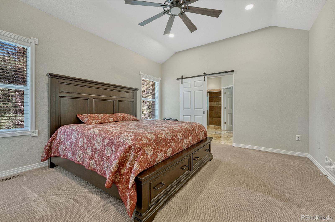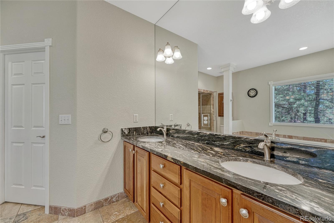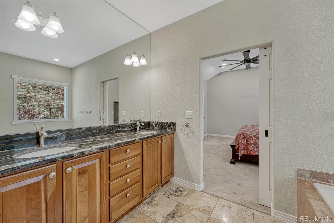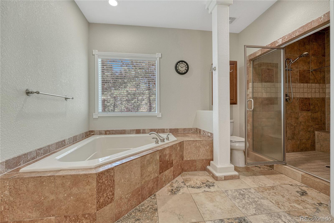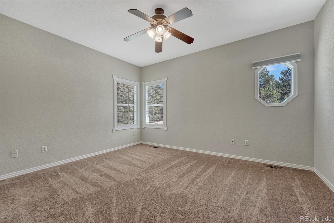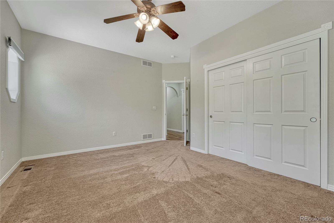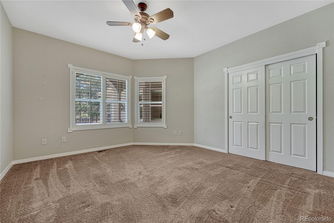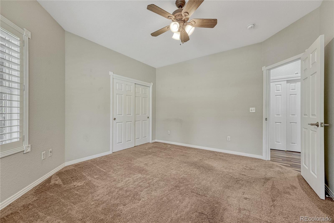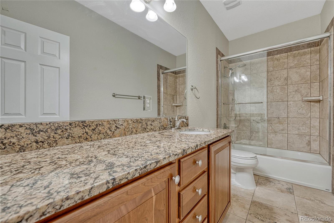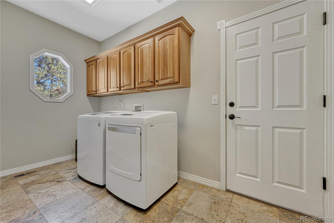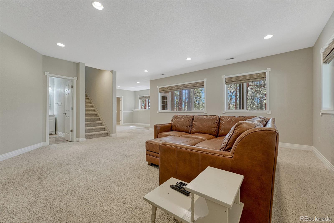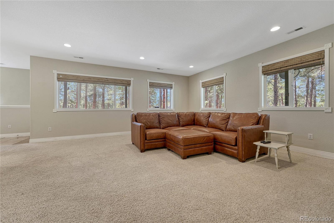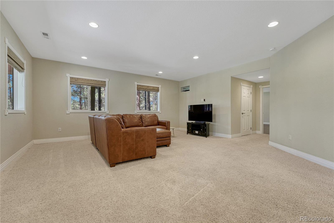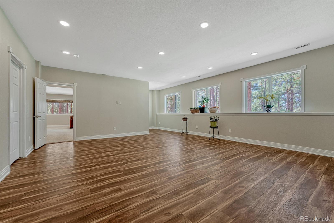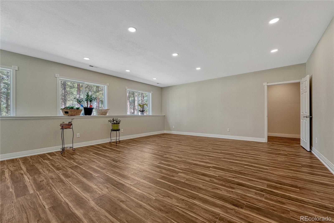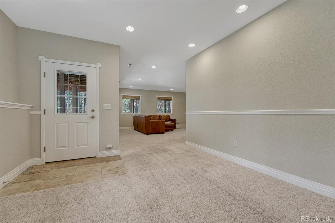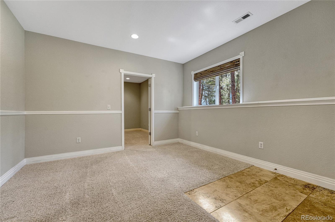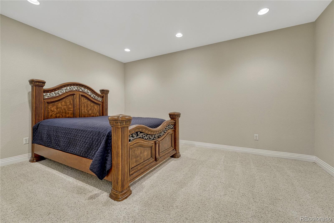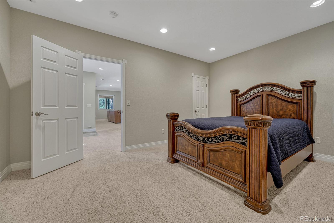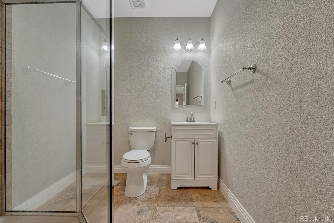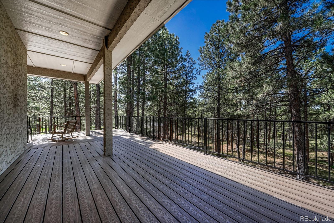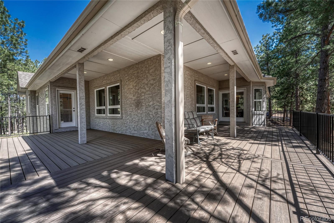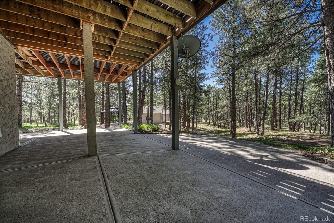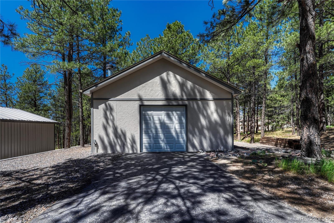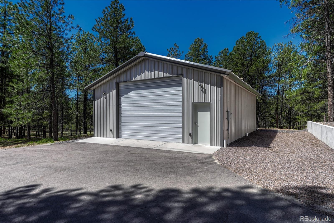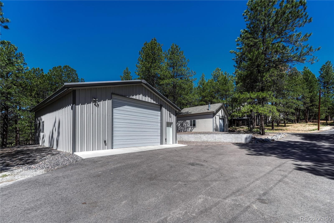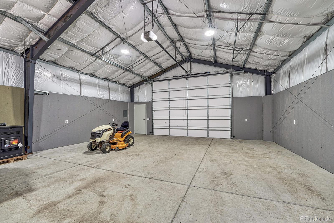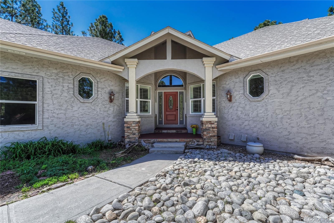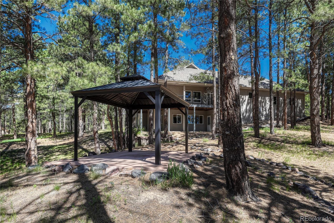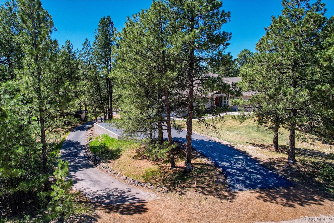Find us on...
Dashboard
- 4 Beds
- 4 Baths
- 4,370 Sqft
- 2.53 Acres
New Search X
4726 Pinon Drive
***$100k PRICE DECREASE*** One story home with many recent upgrades throughout including rustic Brazilian Cherry hardwoods, travertine floors & kitchen back splash, slab granite counter tops, stained glass lighting fixtures, gas fireplace with a remarkable floor to ceiling surround, & 12' ceilings. Main level has 3 bedrooms, 3 bathrooms, formal dining area, gourmet kitchen, breakfast nook, sizable laundry room, and an impressive grand entrance/main living area. Large wrap around covered composite deck, finished walkout basement, and gazebo. Other items include 2 fully finished work shops/garages with cement floors, heat, electricity, lighting, insulation, & RV door, attached 3 vehicle garage plus additional parking on the lot. Primary suite has a 5 piece bathroom, walk-in closet, dual sink vanity, and walkout door to the deck. Basement has a carpeted 2nd living area, multi-purpose room with LVP flooring with many uses(workout room, craft room), bonus area perfect for a wine cellar, bedroom, bathroom, and plenty of storage. Two detached garages are fully finished with insulation, sheet rock, paint, concrete floors, garage door openers, storage cabinets, motion activated security lights, pellet heat stoves, individual electric sub panels, entrance doors, and have their own asphalt driveway. Other items include security system, computerized water purification system/softener, two newer water heaters (2020), furnace & A/C systems (2022), and recently replaced kitchen appliances. Largest garage was recently finished in 2024 and includes a 12' door, steel siding, and steel roof. Private, Quiet lot has lots of Ponderosa Pines and is minutes from downtown Elizabeth near CR 21 & Hwy 86.
Listing Office: RE/MAX Professionals 
Essential Information
- MLS® #8119563
- Price$1,200,000
- Bedrooms4
- Bathrooms4.00
- Full Baths2
- Half Baths1
- Square Footage4,370
- Acres2.53
- Year Built2003
- TypeResidential
- Sub-TypeSingle Family Residence
- StatusActive
Community Information
- Address4726 Pinon Drive
- SubdivisionForest Park
- CityElizabeth
- CountyElbert
- StateCO
- Zip Code80107
Amenities
- Parking Spaces10
- # of Garages9
Utilities
Electricity Connected, Natural Gas Connected
Parking
220 Volts, Asphalt, Concrete, Dry Walled, Exterior Access Door, Finished Garage, Heated Garage, Insulated Garage, Lighted, Oversized, Oversized Door, RV Garage, Storage
Interior
- HeatingForced Air, Natural Gas
- CoolingCentral Air
- FireplaceYes
- # of Fireplaces1
- FireplacesFamily Room, Gas, Gas Log
- StoriesOne
Interior Features
Breakfast Bar, Built-in Features, Ceiling Fan(s), Entrance Foyer, Five Piece Bath, Granite Counters, High Ceilings, Kitchen Island, Pantry, Smoke Free, Walk-In Closet(s)
Appliances
Dishwasher, Gas Water Heater, Microwave, Range, Refrigerator
Exterior
- Exterior FeaturesBalcony, Private Yard
- RoofComposition, Metal
- FoundationSlab
School Information
- DistrictElizabeth C-1
- ElementaryRunning Creek
- MiddleElizabeth
- HighElizabeth
Additional Information
- Date ListedMay 15th, 2025
- ZoningPUD
Listing Details
 RE/MAX Professionals
RE/MAX Professionals
 Terms and Conditions: The content relating to real estate for sale in this Web site comes in part from the Internet Data eXchange ("IDX") program of METROLIST, INC., DBA RECOLORADO® Real estate listings held by brokers other than RE/MAX Professionals are marked with the IDX Logo. This information is being provided for the consumers personal, non-commercial use and may not be used for any other purpose. All information subject to change and should be independently verified.
Terms and Conditions: The content relating to real estate for sale in this Web site comes in part from the Internet Data eXchange ("IDX") program of METROLIST, INC., DBA RECOLORADO® Real estate listings held by brokers other than RE/MAX Professionals are marked with the IDX Logo. This information is being provided for the consumers personal, non-commercial use and may not be used for any other purpose. All information subject to change and should be independently verified.
Copyright 2025 METROLIST, INC., DBA RECOLORADO® -- All Rights Reserved 6455 S. Yosemite St., Suite 500 Greenwood Village, CO 80111 USA
Listing information last updated on December 18th, 2025 at 11:18am MST.

