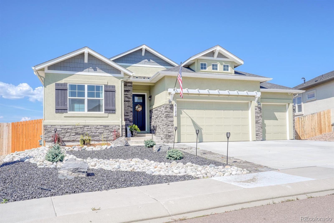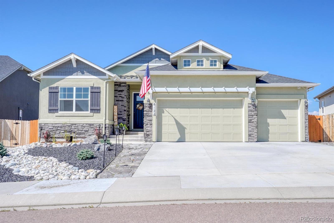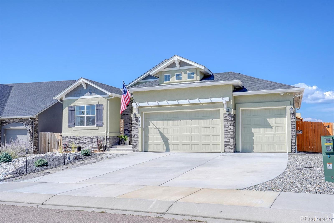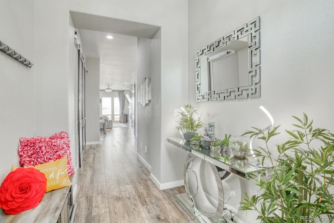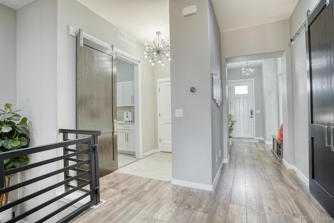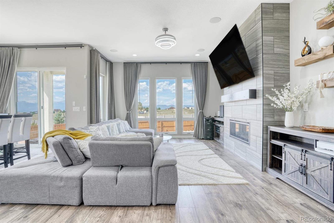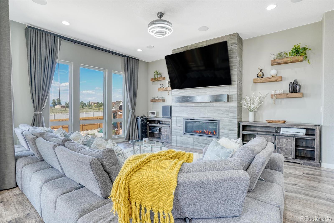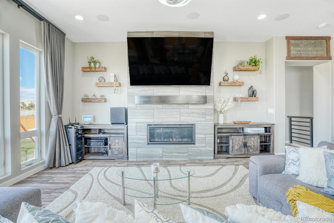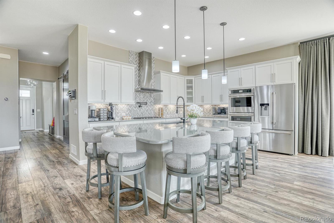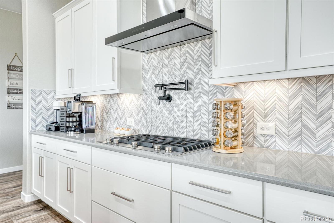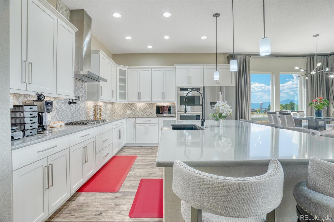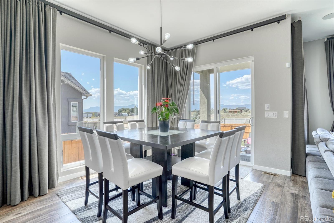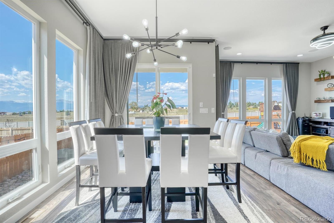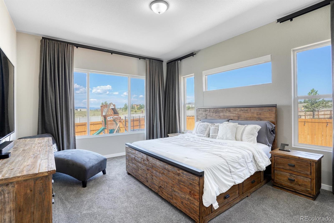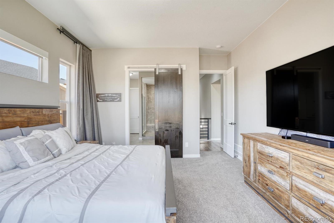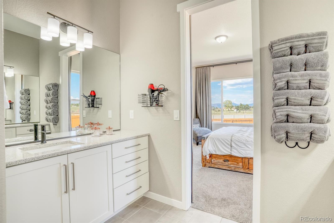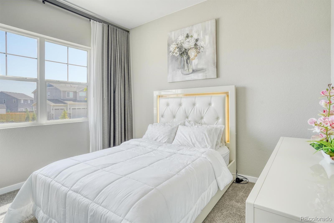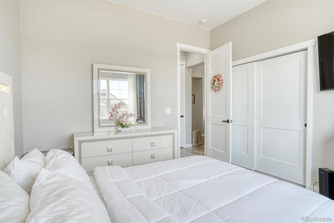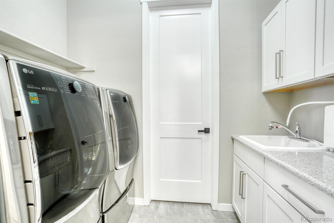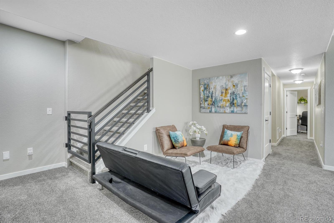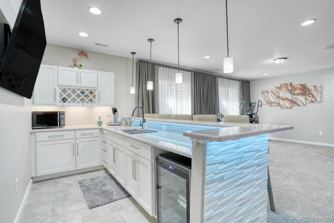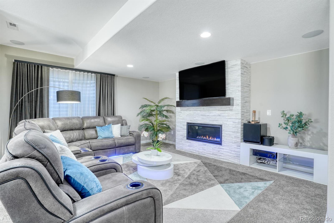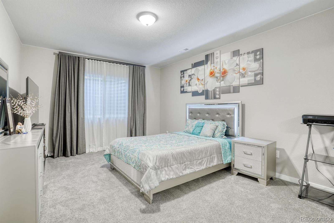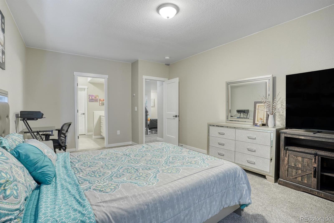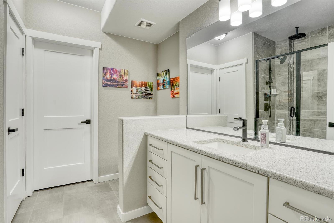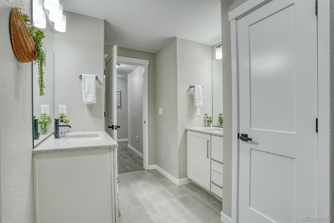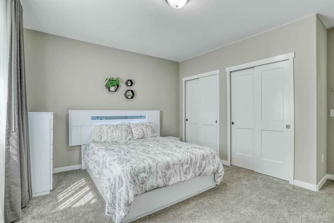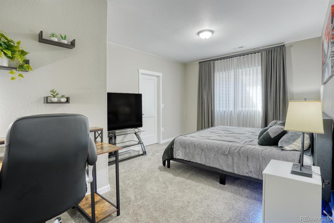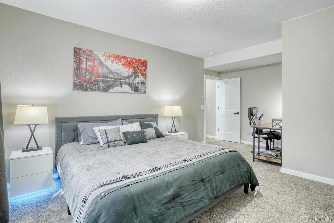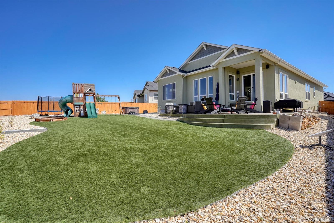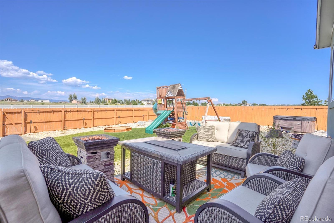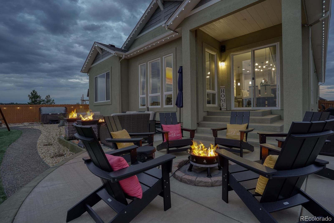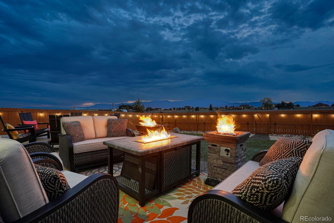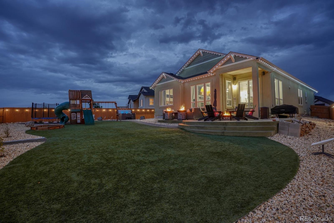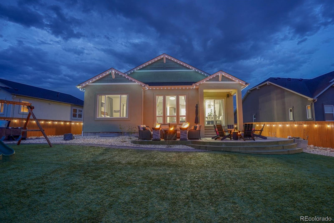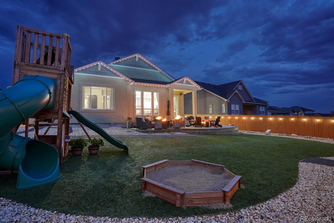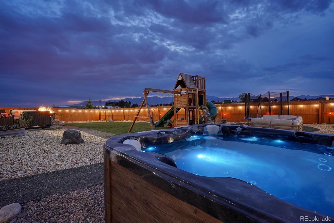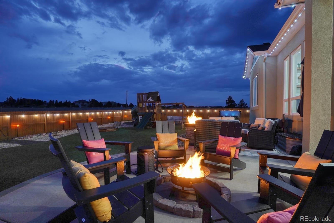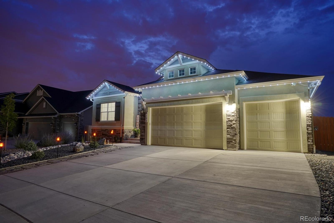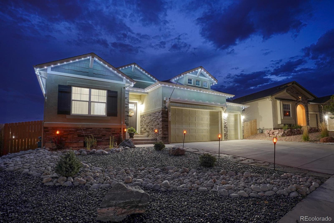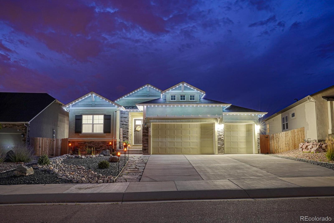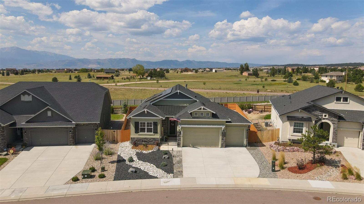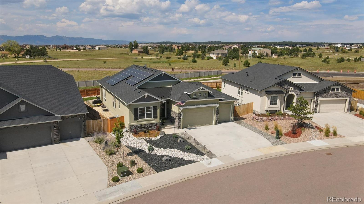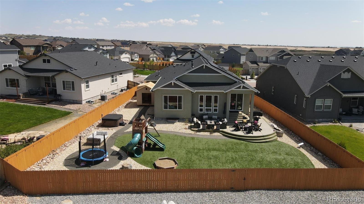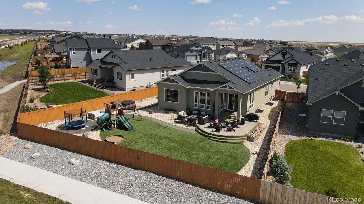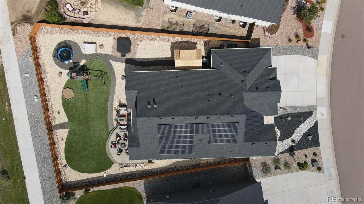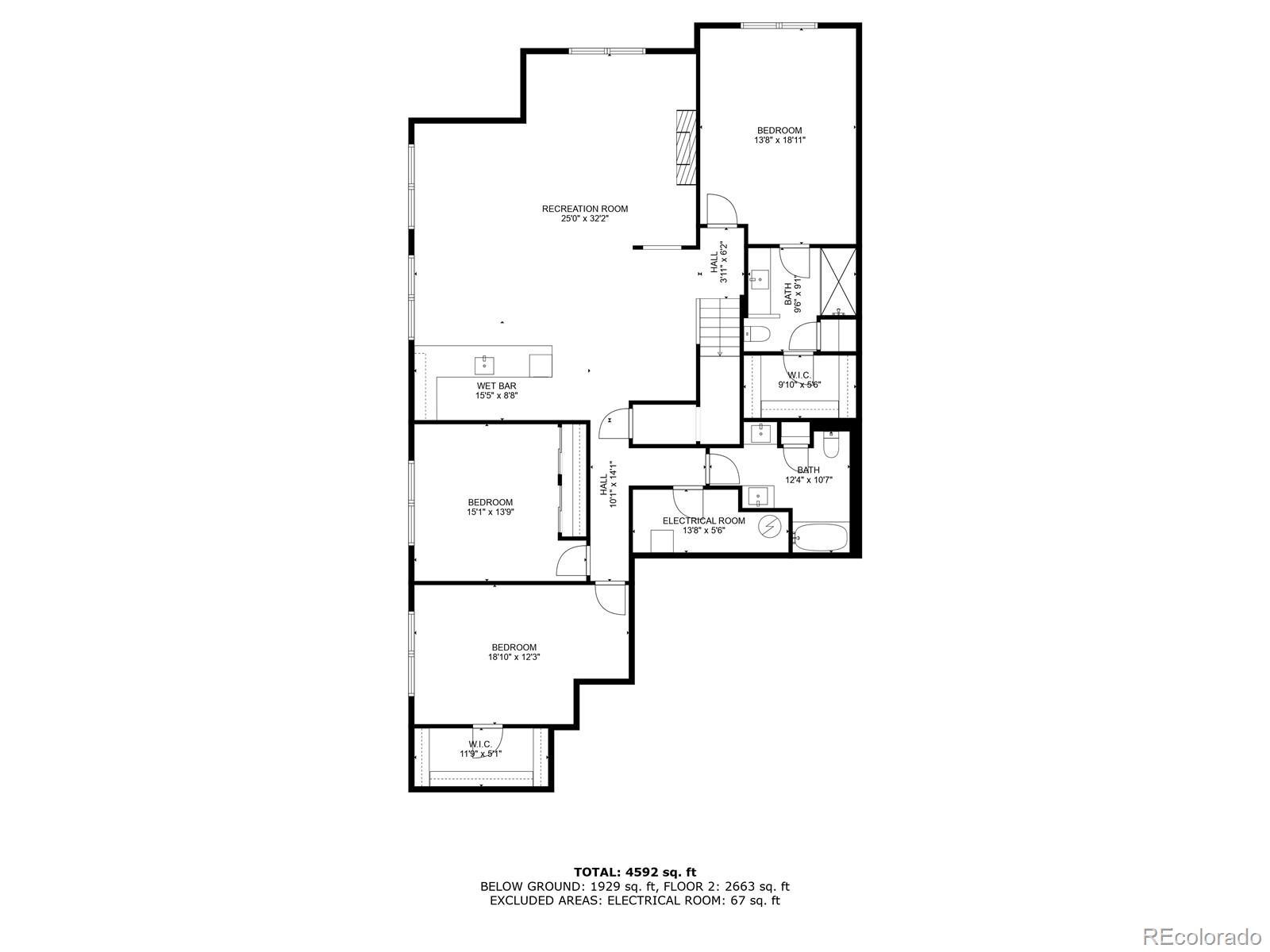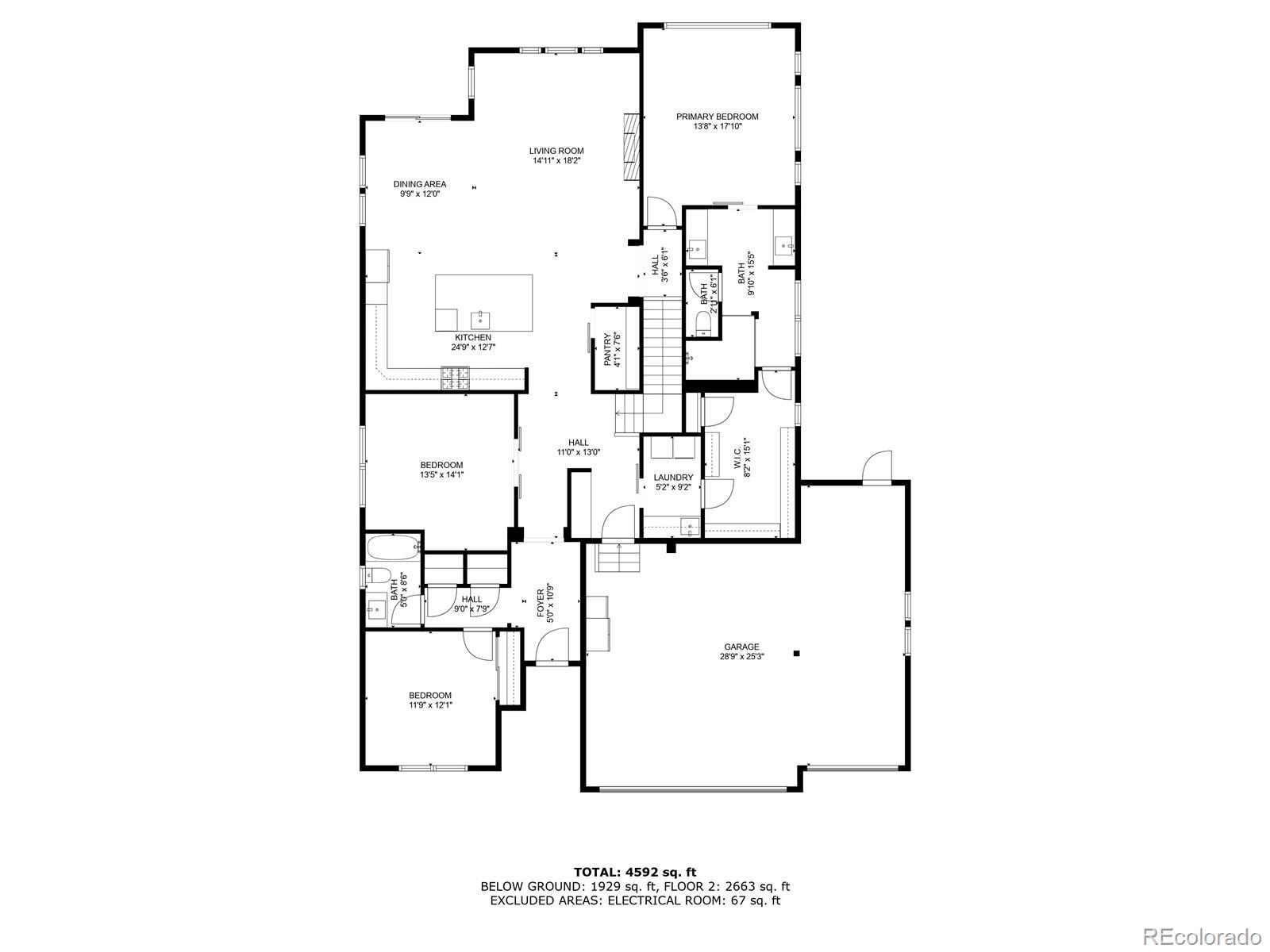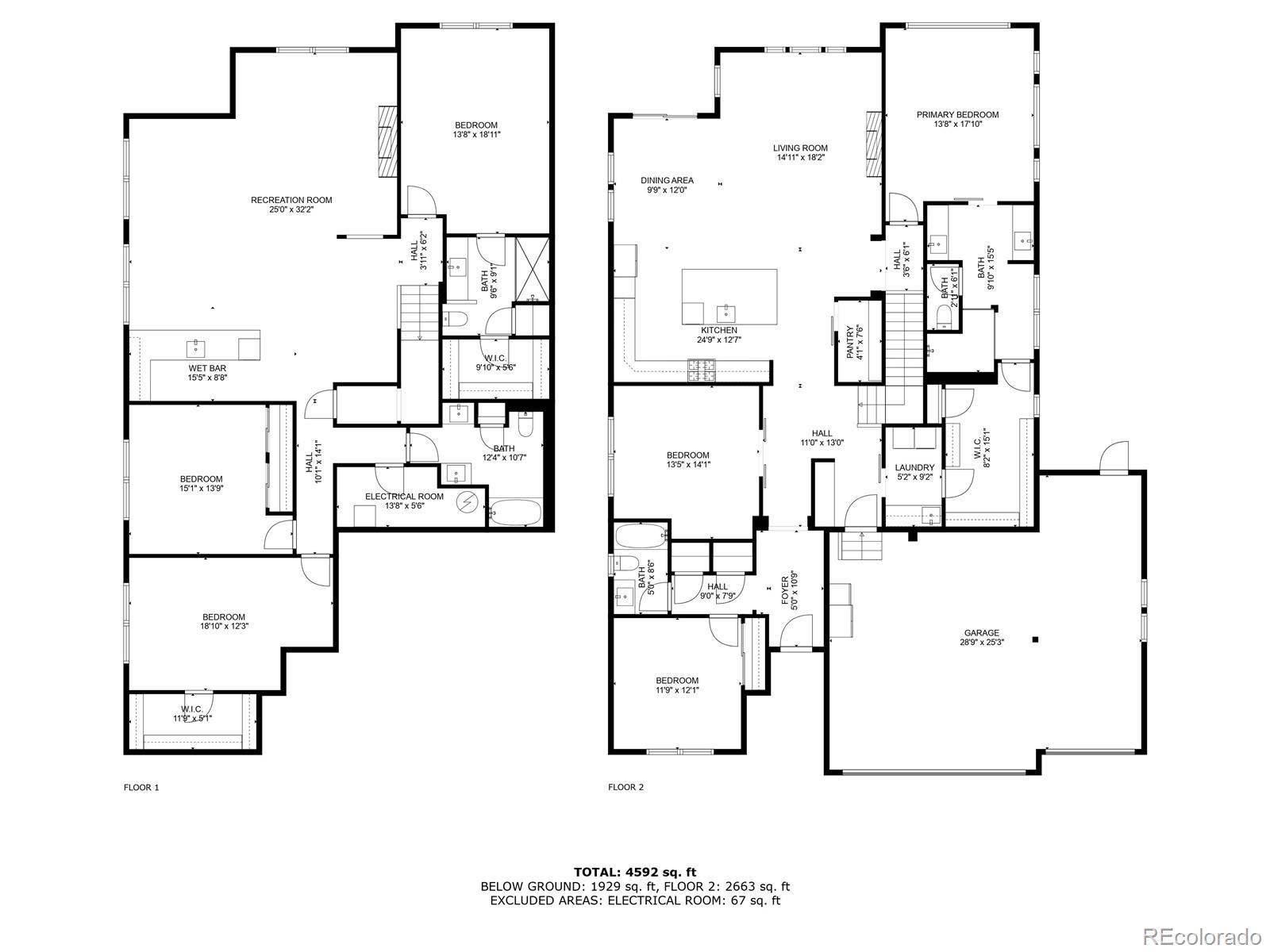Find us on...
Dashboard
- 5 Beds
- 4 Baths
- 4,173 Sqft
- .24 Acres
New Search X
8122 Wheatland Drive
Explore this magnificent home, located in the Sterling Ranch community. The stucco/stone exterior and fully landscaped grounds make a striking first impression. Low-maintenance xeriscaping!! Oversized three-car garage with epoxy floors!! This home is a blend of modern elegance and convenience with recessed lighting, 9-foot-plus ceilings and doors, elevated fixtures, and luxury vinyl plank flooring throughout shared spaces, central vacuum system, built-in speaker systems in the family and living rooms, and luxury window coverings (includes blackout and sheers). Featuring a gourmet kitchen... more »
Listing Office: Mercie Real Estate 
Essential Information
- MLS® #8119645
- Price$843,999
- Bedrooms5
- Bathrooms4.00
- Full Baths2
- Square Footage4,173
- Acres0.24
- Year Built2019
- TypeResidential
- Sub-TypeSingle Family Residence
- StatusPending
Community Information
- Address8122 Wheatland Drive
- SubdivisionHomestead at Sterling Ranch
- CityColorado Springs
- CountyEl Paso
- StateCO
- Zip Code80908
Amenities
- Parking Spaces3
- # of Garages3
- ViewMountain(s)
Utilities
Cable Available, Electricity Connected, Natural Gas Connected, Phone Available
Parking
Concrete, Finished Garage, Heated Garage, Insulated Garage, Oversized
Interior
- HeatingForced Air, Solar
- CoolingCentral Air
- FireplaceYes
- # of Fireplaces2
- StoriesOne
Interior Features
Ceiling Fan(s), Central Vacuum, Eat-in Kitchen, High Ceilings, Kitchen Island, Pantry, Quartz Counters, Radon Mitigation System, Sound System, Stone Counters, Walk-In Closet(s), Wet Bar
Appliances
Bar Fridge, Dishwasher, Disposal, Double Oven, Dryer, Microwave, Range, Range Hood, Refrigerator, Washer
Fireplaces
Family Room, Gas, Living Room
Exterior
- Exterior FeaturesFire Pit, Private Yard
- RoofComposition
Lot Description
Landscaped, Level, Sprinklers In Front
School Information
- DistrictAcademy 20
- ElementaryLegacy Peak
- MiddleTimberview
- HighLiberty
Additional Information
- Date ListedApril 25th, 2025
- ZoningRS-5000
Listing Details
 Mercie Real Estate
Mercie Real Estate
 Terms and Conditions: The content relating to real estate for sale in this Web site comes in part from the Internet Data eXchange ("IDX") program of METROLIST, INC., DBA RECOLORADO® Real estate listings held by brokers other than RE/MAX Professionals are marked with the IDX Logo. This information is being provided for the consumers personal, non-commercial use and may not be used for any other purpose. All information subject to change and should be independently verified.
Terms and Conditions: The content relating to real estate for sale in this Web site comes in part from the Internet Data eXchange ("IDX") program of METROLIST, INC., DBA RECOLORADO® Real estate listings held by brokers other than RE/MAX Professionals are marked with the IDX Logo. This information is being provided for the consumers personal, non-commercial use and may not be used for any other purpose. All information subject to change and should be independently verified.
Copyright 2025 METROLIST, INC., DBA RECOLORADO® -- All Rights Reserved 6455 S. Yosemite St., Suite 500 Greenwood Village, CO 80111 USA
Listing information last updated on May 29th, 2025 at 10:18pm MDT.

