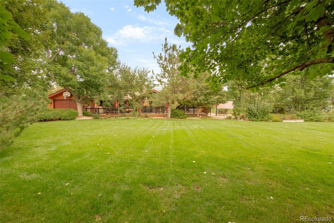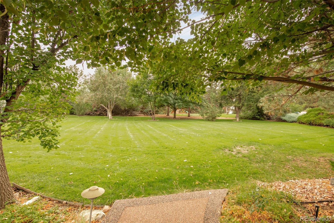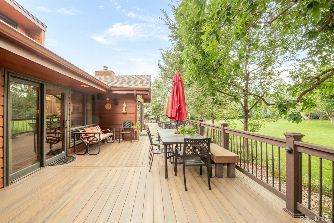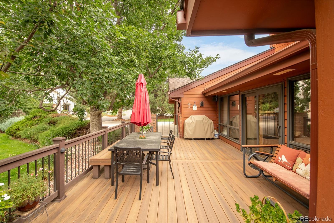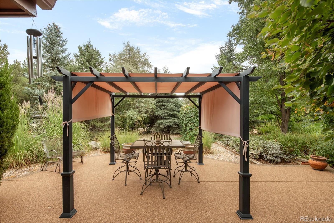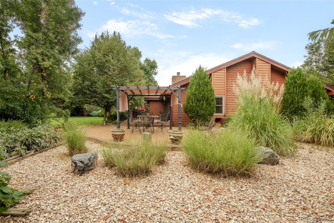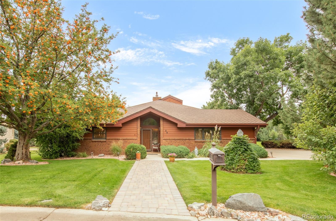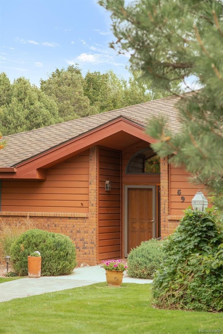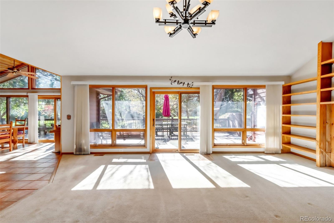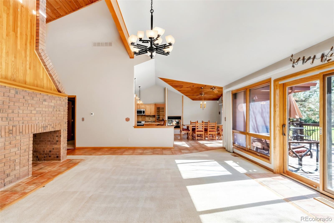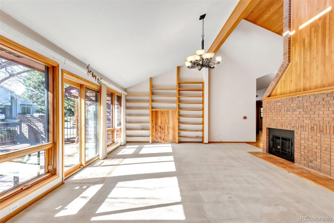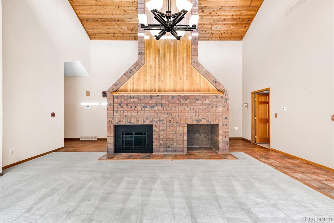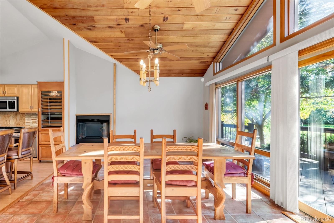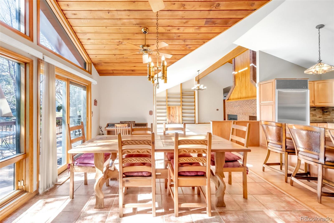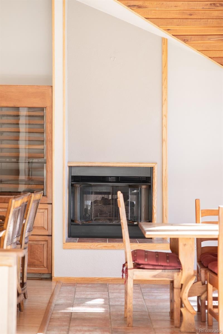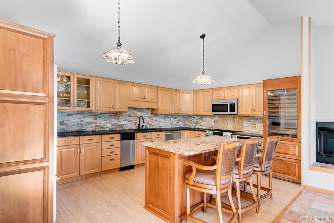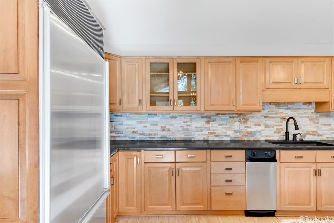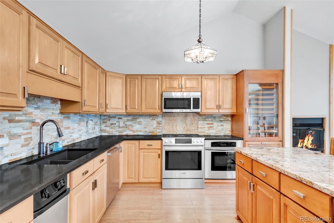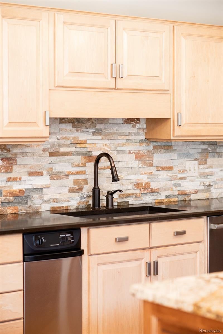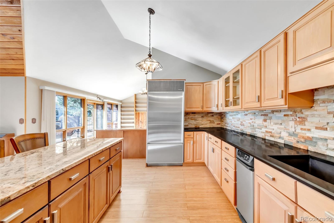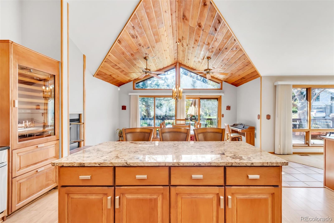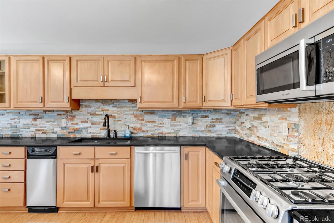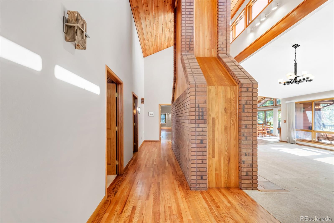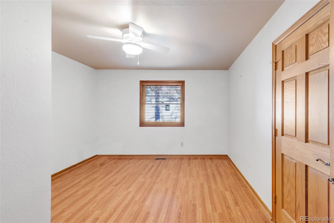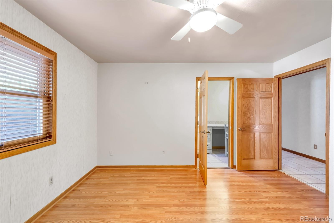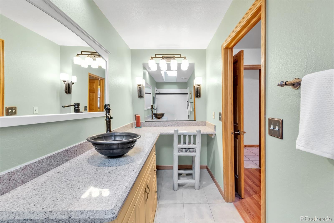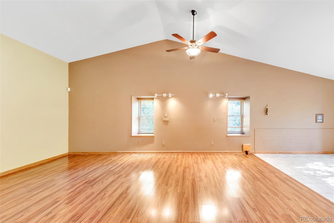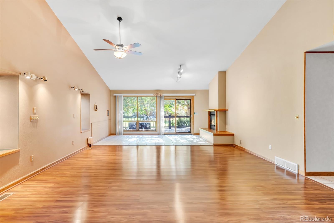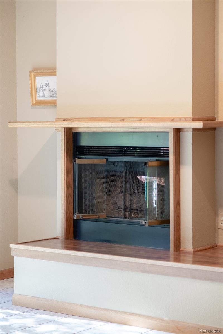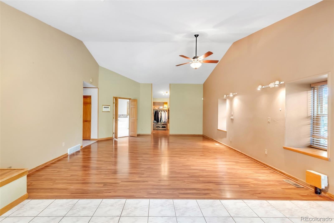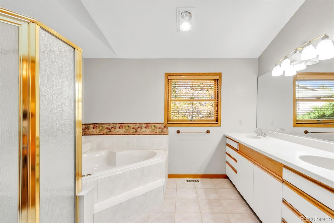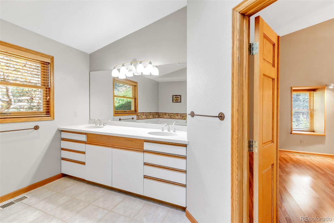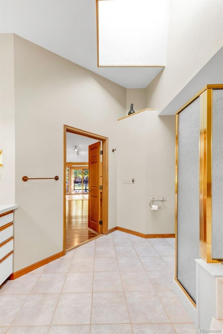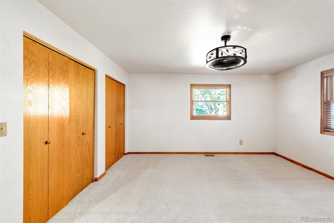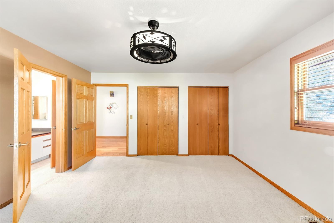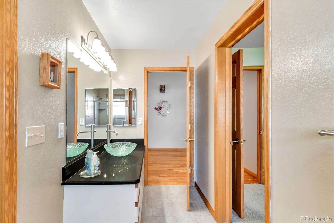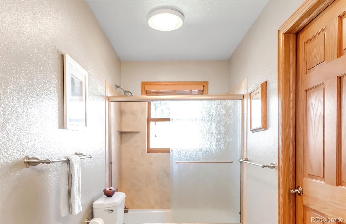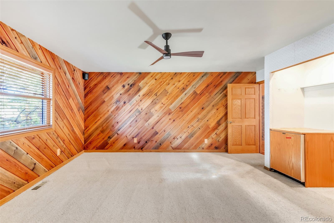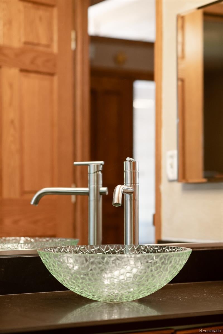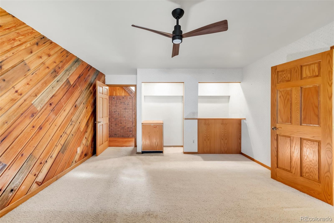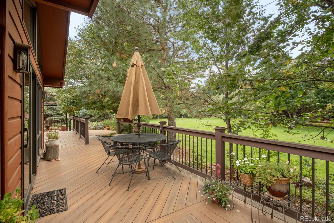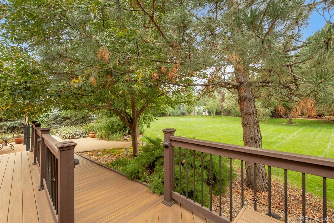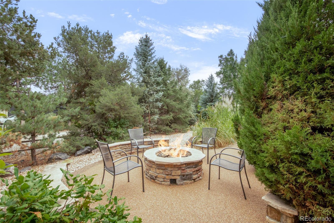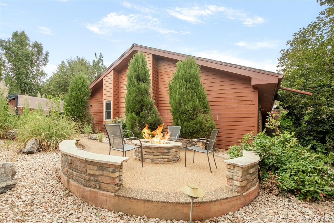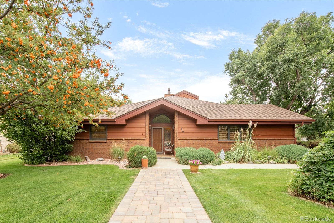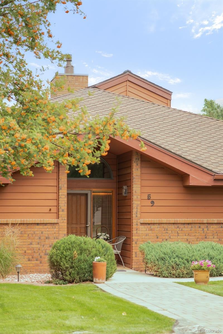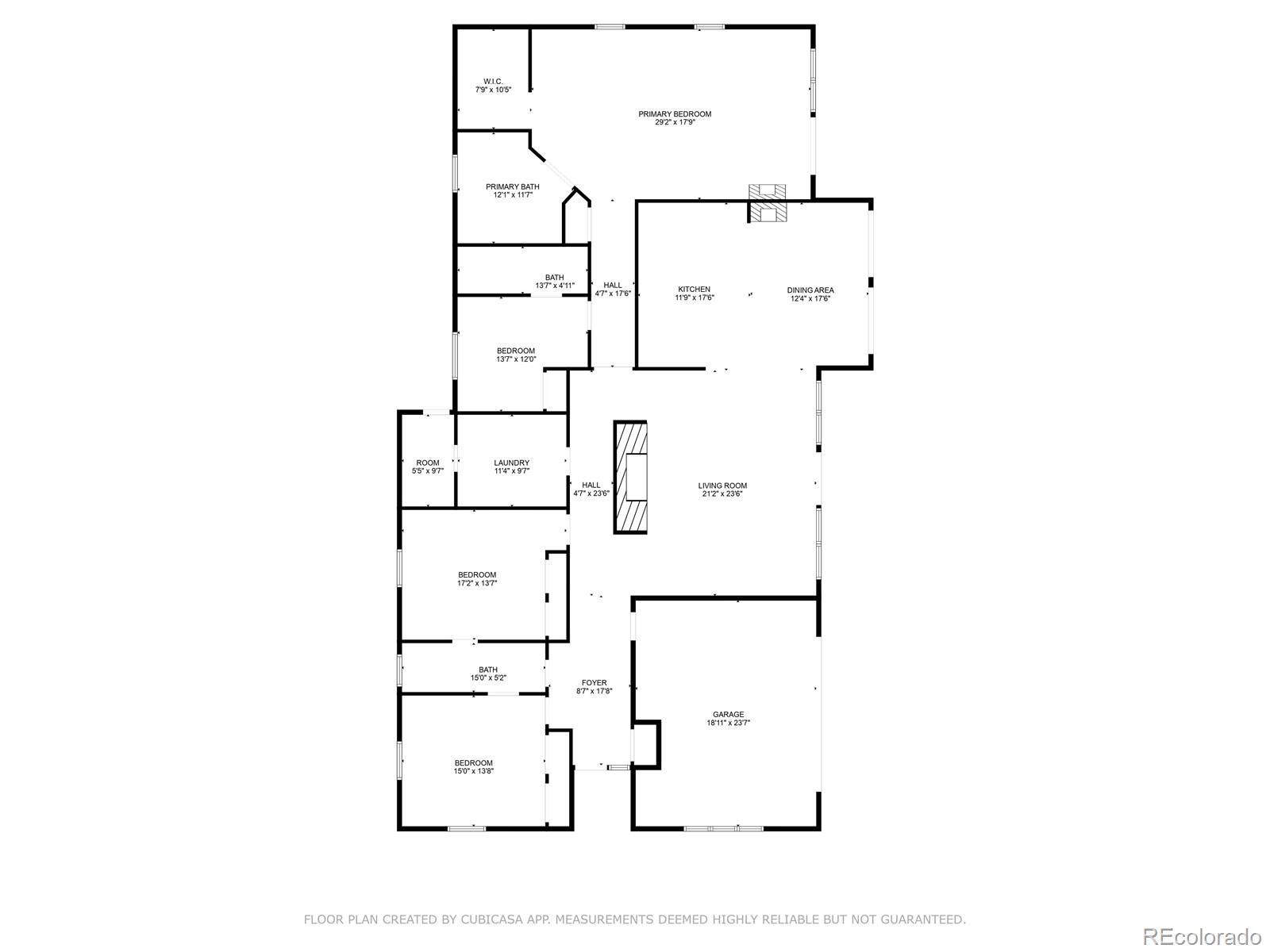Find us on...
Dashboard
- 4 Beds
- 3 Baths
- 3,109 Sqft
- .65 Acres
New Search X
59 Spyglass Drive
Gracefully nestled on one of Burning Tree’s most coveted and secluded lots, this exceptional residence offers a rare sense of serenity and privacy with park-like grounds and over 60 mature trees. Designed for effortless one-floor living, the interior unfolds with vaulted ceilings, wood flooring and an open layout anchored by a striking fireplace. The updated kitchen featuring high-end appliances flows seamlessly to an expansive deck — a true outdoor sanctuary with a pergola, fire pit, hardscape patio and a dedicated garden area, ideal for year-round entertaining and quiet retreats alike. Inside, the generous primary suite impresses with a sitting area and sliding glass doors opening directly to the tranquil yard, while additional well-sized bedrooms and main-level laundry enhance comfort and convenience. Meticulously maintained and tucked at the back of the neighborhood for ultimate peace and tranquility, this rare offering embodies refined living in Littleton’s Burning Tree community.
Listing Office: Milehimodern 
Essential Information
- MLS® #8124083
- Price$1,400,000
- Bedrooms4
- Bathrooms3.00
- Full Baths2
- Square Footage3,109
- Acres0.65
- Year Built1987
- TypeResidential
- Sub-TypeSingle Family Residence
- StyleContemporary
- StatusActive
Community Information
- Address59 Spyglass Drive
- SubdivisionBurning Tree
- CityLittleton
- CountyArapahoe
- StateCO
- Zip Code80123
Amenities
- Parking Spaces2
- # of Garages2
Utilities
Cable Available, Electricity Connected, Natural Gas Connected, Phone Available
Interior
- HeatingForced Air
- CoolingCentral Air
- FireplaceYes
- # of Fireplaces2
- StoriesOne
Interior Features
Built-in Features, Ceiling Fan(s), Eat-in Kitchen, Entrance Foyer, Five Piece Bath, High Ceilings, Kitchen Island, No Stairs, Open Floorplan, Primary Suite, Vaulted Ceiling(s), Walk-In Closet(s)
Appliances
Dishwasher, Disposal, Double Oven, Microwave, Range, Refrigerator
Fireplaces
Bedroom, Dining Room, Living Room
Exterior
- Lot DescriptionLandscaped, Level
- WindowsWindow Coverings
- RoofComposition, Wood
- FoundationConcrete Perimeter
Exterior Features
Fire Pit, Lighting, Private Yard, Rain Gutters
School Information
- DistrictLittleton 6
- ElementaryWilder
- MiddleGoddard
- HighHeritage
Additional Information
- Date ListedOctober 30th, 2025
Listing Details
 Milehimodern
Milehimodern
 Terms and Conditions: The content relating to real estate for sale in this Web site comes in part from the Internet Data eXchange ("IDX") program of METROLIST, INC., DBA RECOLORADO® Real estate listings held by brokers other than RE/MAX Professionals are marked with the IDX Logo. This information is being provided for the consumers personal, non-commercial use and may not be used for any other purpose. All information subject to change and should be independently verified.
Terms and Conditions: The content relating to real estate for sale in this Web site comes in part from the Internet Data eXchange ("IDX") program of METROLIST, INC., DBA RECOLORADO® Real estate listings held by brokers other than RE/MAX Professionals are marked with the IDX Logo. This information is being provided for the consumers personal, non-commercial use and may not be used for any other purpose. All information subject to change and should be independently verified.
Copyright 2025 METROLIST, INC., DBA RECOLORADO® -- All Rights Reserved 6455 S. Yosemite St., Suite 500 Greenwood Village, CO 80111 USA
Listing information last updated on November 10th, 2025 at 1:48am MST.

