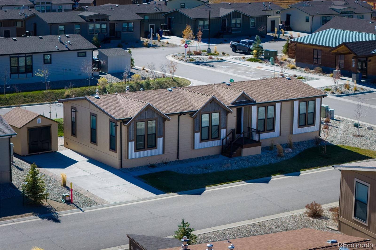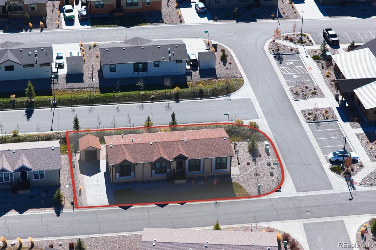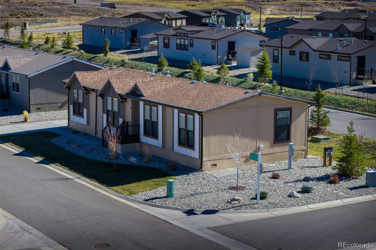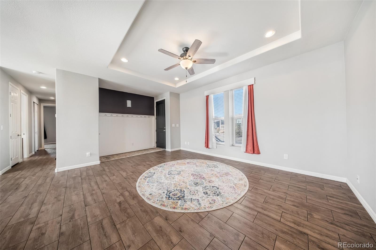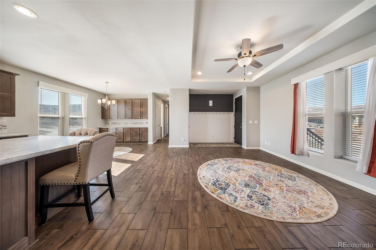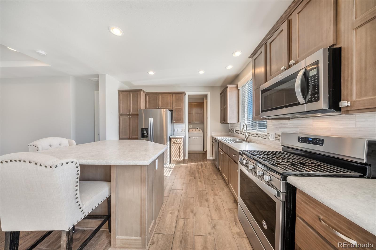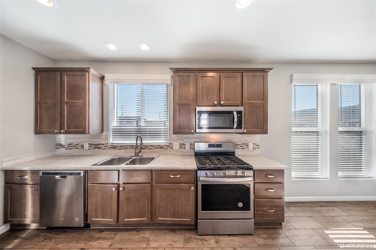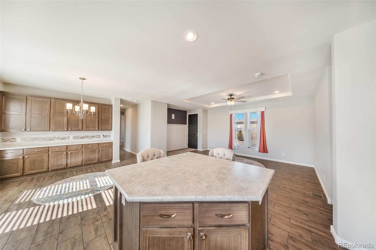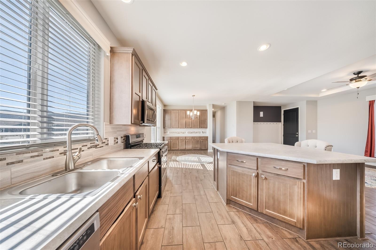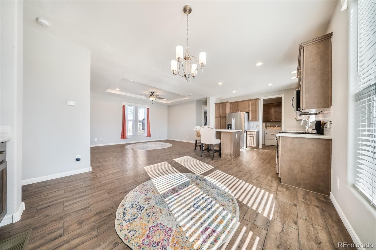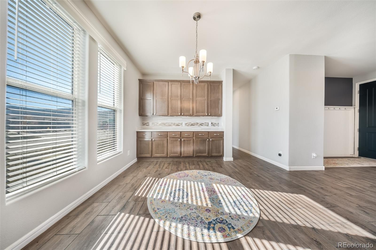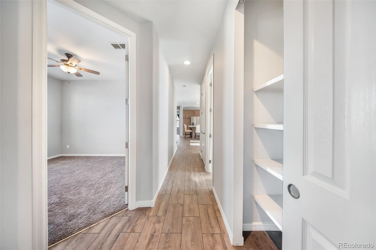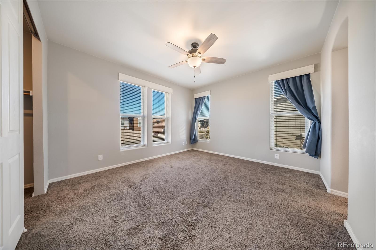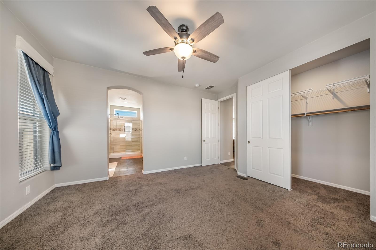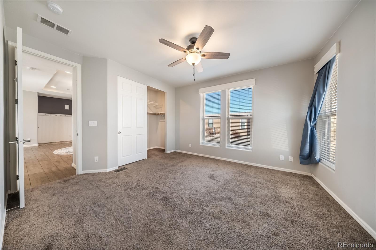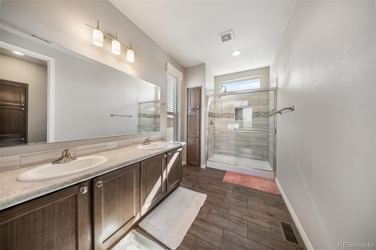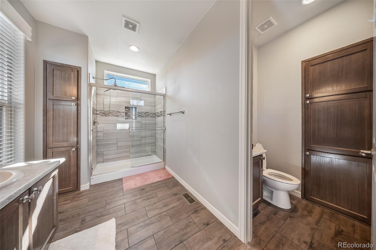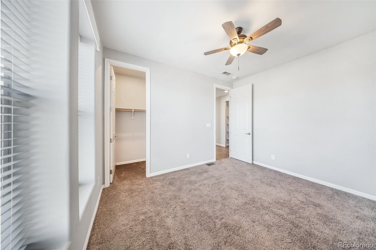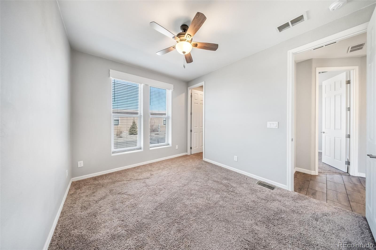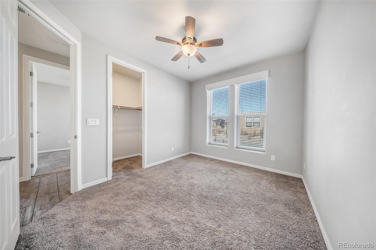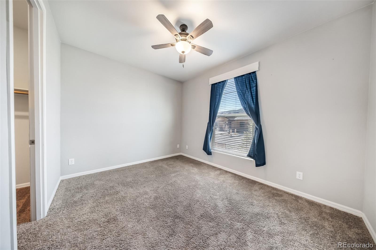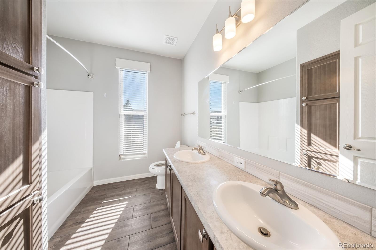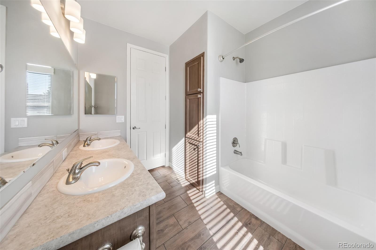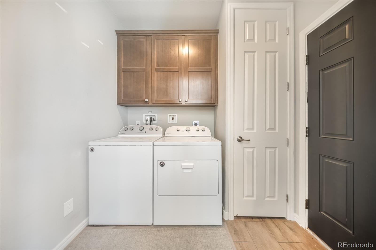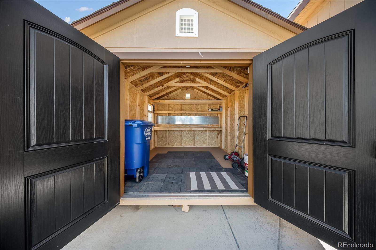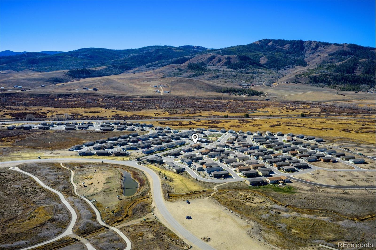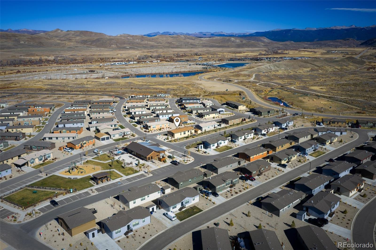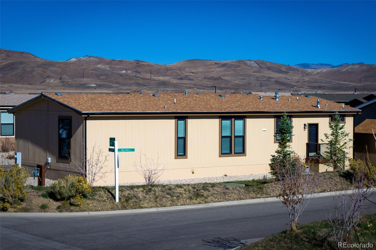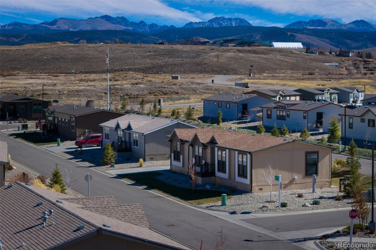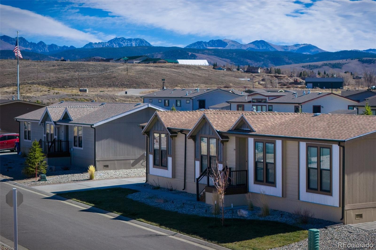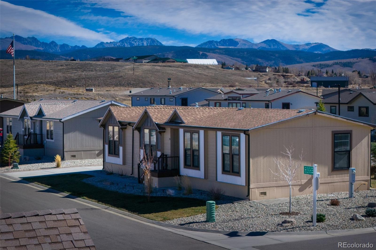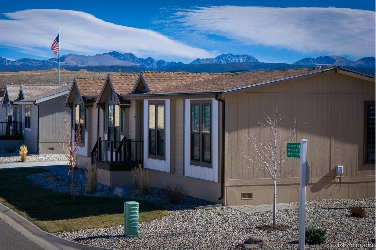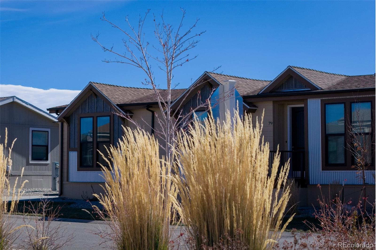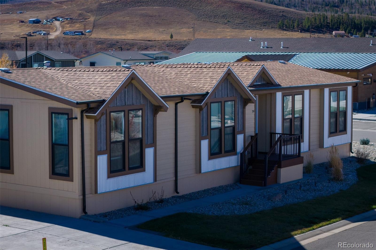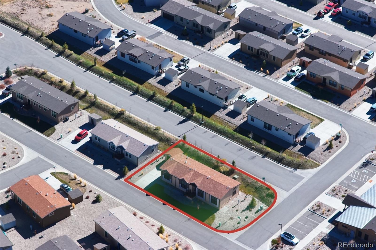Find us on...
Dashboard
- $240k Price
- 4 Beds
- 2 Baths
- 1,707 Sqft
New Search X
551 Summit Trail
This wonderful home set on a ''premium'' corner lot features beautiful landscaped areas, and it's just steps from the Clubhouse and all Smith Creek Crossing has to offer! The spacious, open-concept living areas offer extra built-in storage and the large windows bring in tons of natural light throughout the interior. The open kitchen, done in a soft neutral palette with a counter height island, is a welcoming place to gather at anytime. Ample cabinets and counters, along with stainless steal appliances make meal prep a breeze, and the kitchen island offers more storage and prep area. This four bedroom, two bath home is enhanced by soft, rounded corners throughout and tray ceiling in the living room. The sweep of an arch in the primary leads to an impressive ensuite with double vanity, large shower and separate walk-in closet. All of the bedrooms are airy, spacious and offer large closets. Step outside to a nicely landscaped yard area, where you can relax and enjoy the amazing views. This property is minutes to everything the town of Granby as well as all of Grand County, and the amazing outdoor recreation is has to offer!
Listing Office: Coldwell Banker - Elevated Realty 
Essential Information
- MLS® #8125164
- Price$239,900
- Bedrooms4
- Bathrooms2.00
- Full Baths1
- Square Footage1,707
- Acres0.00
- Year Built2020
- TypeManufactured In Park
- Sub-TypeManufactured Home
- StatusActive
Community Information
- Address551 Summit Trail
- CityGranby
- CountyGrand
- StateCO
- Zip Code80446
Amenities
- Parking Spaces2
- ParkingConcrete
- ViewMountain(s)
Utilities
Cable Available, Electricity Connected, Natural Gas Connected, Phone Available
Interior
- HeatingForced Air, Natural Gas
- CoolingNone
Interior Features
Built-in Features, Ceiling Fan(s), Eat-in Kitchen, Kitchen Island, Open Floorplan, Primary Suite, Walk-In Closet(s)
Appliances
Dishwasher, Dryer, Microwave, Oven, Range, Refrigerator, Washer
Exterior
- Lot DescriptionCorner Lot
- RoofShingle
School Information
- DistrictEast Grand 2
- ElementaryGranby
- MiddleEast Grand
- HighMiddle Park
Additional Information
- Date ListedNovember 5th, 2025
Listing Details
Coldwell Banker - Elevated Realty
 Terms and Conditions: The content relating to real estate for sale in this Web site comes in part from the Internet Data eXchange ("IDX") program of METROLIST, INC., DBA RECOLORADO® Real estate listings held by brokers other than RE/MAX Professionals are marked with the IDX Logo. This information is being provided for the consumers personal, non-commercial use and may not be used for any other purpose. All information subject to change and should be independently verified.
Terms and Conditions: The content relating to real estate for sale in this Web site comes in part from the Internet Data eXchange ("IDX") program of METROLIST, INC., DBA RECOLORADO® Real estate listings held by brokers other than RE/MAX Professionals are marked with the IDX Logo. This information is being provided for the consumers personal, non-commercial use and may not be used for any other purpose. All information subject to change and should be independently verified.
Copyright 2026 METROLIST, INC., DBA RECOLORADO® -- All Rights Reserved 6455 S. Yosemite St., Suite 500 Greenwood Village, CO 80111 USA
Listing information last updated on January 19th, 2026 at 4:03pm MST.

