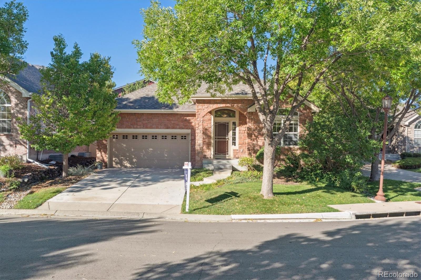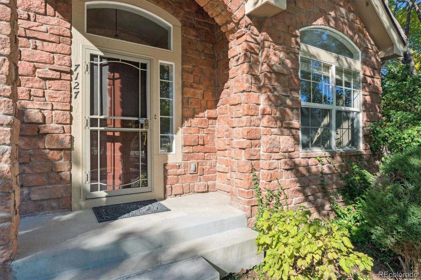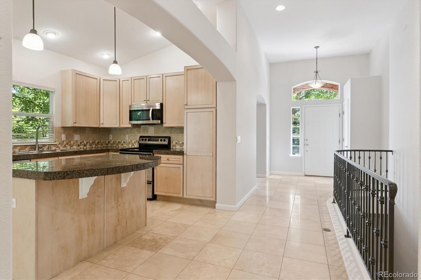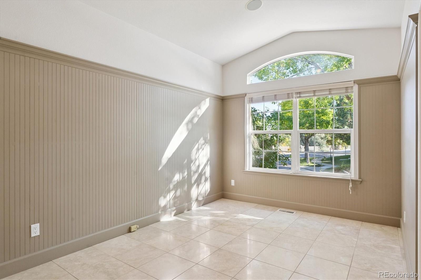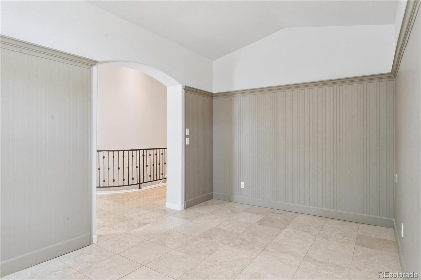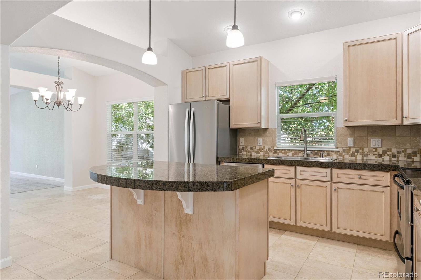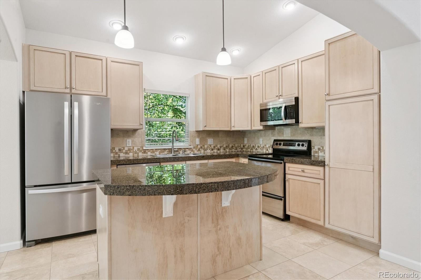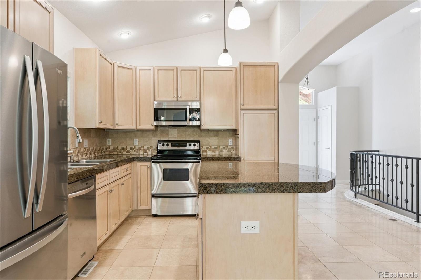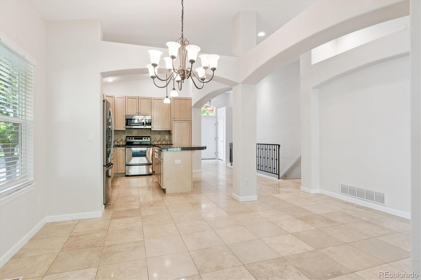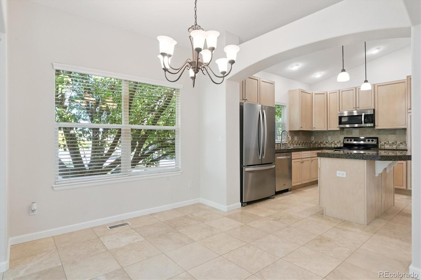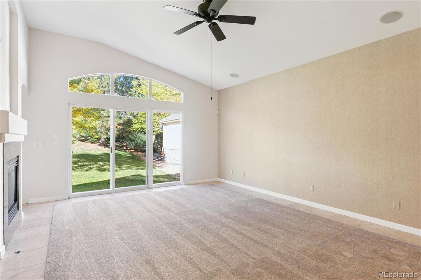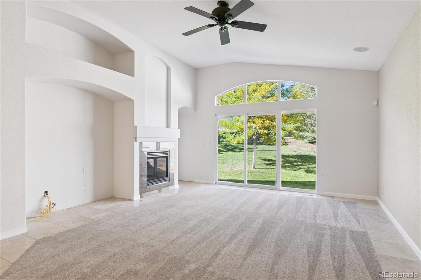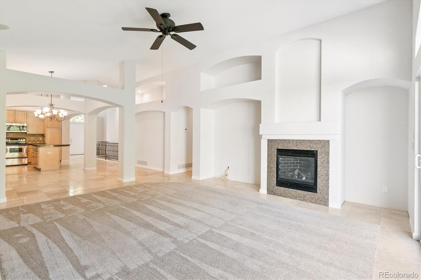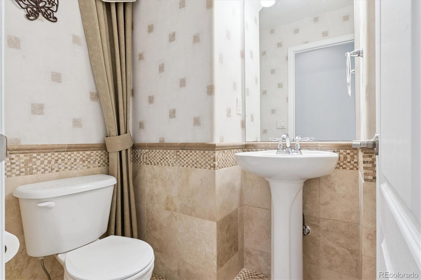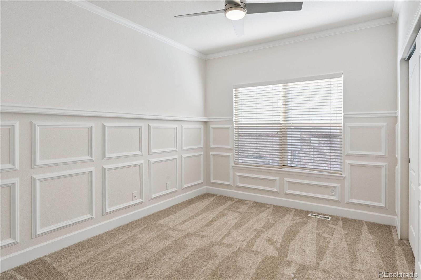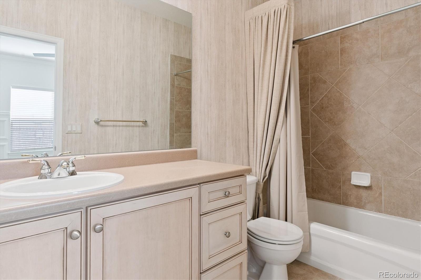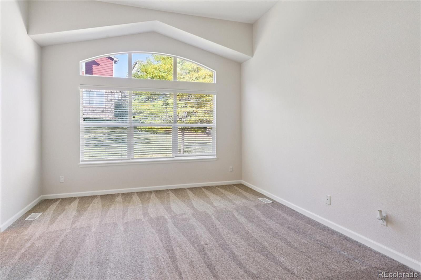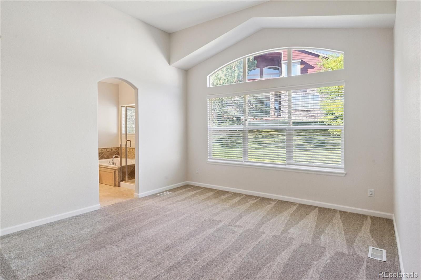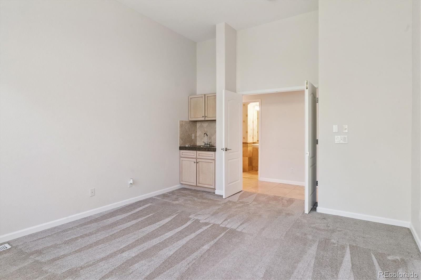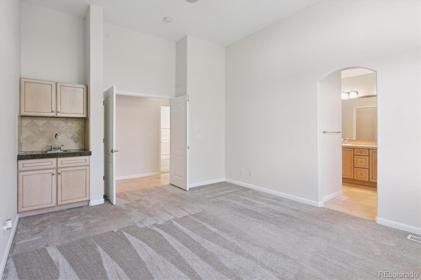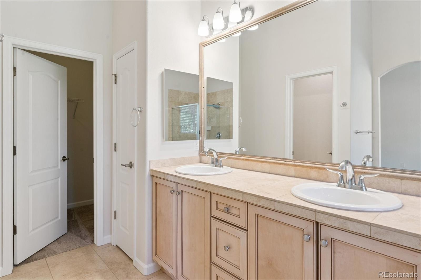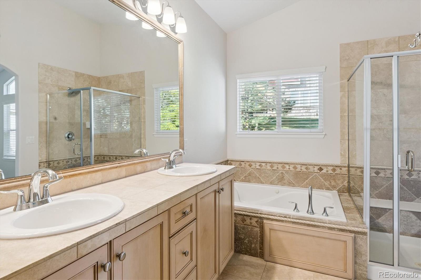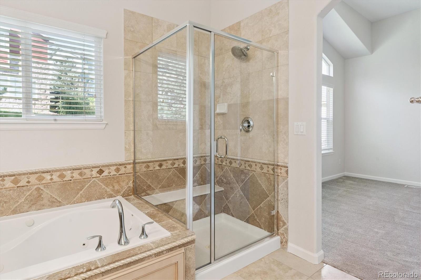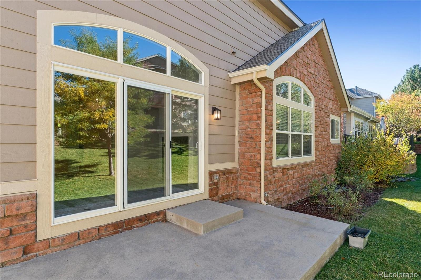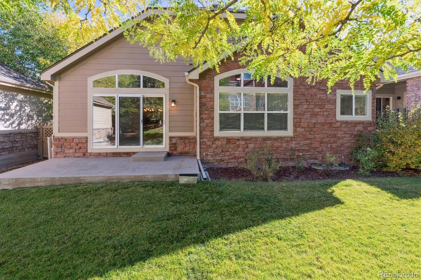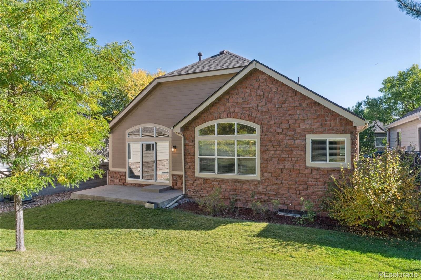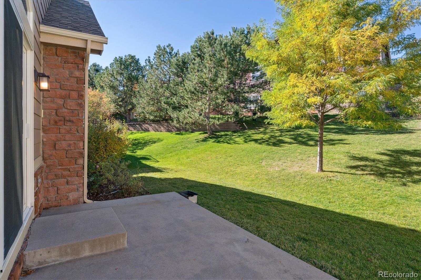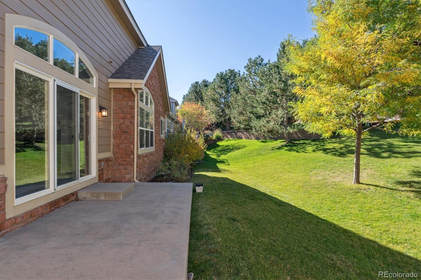Find us on...
Dashboard
- 2 Beds
- 3 Baths
- 1,766 Sqft
- .16 Acres
New Search X
7127 S Versailles Street
Welcome Home! This lovely Star Pass ranch home boasts an open floor plan and recently updated. With an open floor plan, high vaulted ceilings and open stairs to the lower level, it is complete with a study, dining room, living room, guest suite, powder room and primary bedroom suite, including a wet bar. The primary bath has a beautiful separate shower, oversized bathtub, two sinks, a private water closet and large walk-in closet. Also on the main level is a guest suite with an attached full bath and a convenient laundry room. The full, unfinished basement is also 1800 sq ft. This beautiful, updated home is located on a quiet street and has a large yard and two car garage. The home has a newer roof (fall 2024), newer carpet (summer 2024), newer water heater (2024), and fresh paint (summer 2025), plumbing fixtures (Summer 2025), and door hardware (Summer 2025). Nestled in the sought-after Saddle Rock golf community, this low-maintenance home offers a peaceful setting with access to two pools, a clubhouse, walking trails, and tennis courts. Convenient proximity to E-470 makes commuting a breeze. The Saddle Rock Golf Course is a minute away and is a public course (no membership fees). The home is in the Cherry Creek School District. Full unfinished basement provides excellent storage and versatility.
Listing Office: Asio LLC 
Essential Information
- MLS® #8126357
- Price$599,000
- Bedrooms2
- Bathrooms3.00
- Full Baths2
- Half Baths1
- Square Footage1,766
- Acres0.16
- Year Built2001
- TypeResidential
- Sub-TypeSingle Family Residence
- StatusPending
Community Information
- Address7127 S Versailles Street
- SubdivisionSaddle Rock East
- CityAurora
- CountyArapahoe
- StateCO
- Zip Code80016
Amenities
- Parking Spaces2
- ParkingConcrete
- # of Garages2
Amenities
Clubhouse, Parking, Playground, Pool, Tennis Court(s), Trail(s)
Utilities
Cable Available, Electricity Connected
Interior
- HeatingForced Air
- CoolingCentral Air
- FireplaceYes
- # of Fireplaces1
- FireplacesGas Log
- StoriesOne
Interior Features
Ceiling Fan(s), Eat-in Kitchen, Entrance Foyer, Five Piece Bath, Granite Counters, High Ceilings, High Speed Internet, Kitchen Island, Open Floorplan, Pantry, Primary Suite, Smoke Free, Vaulted Ceiling(s), Walk-In Closet(s), Wet Bar, Wired for Data
Appliances
Dryer, Gas Water Heater, Microwave, Range, Washer
Exterior
- Exterior FeaturesPrivate Yard
- Lot DescriptionLevel
- RoofComposition
- FoundationConcrete Perimeter, Slab
Windows
Double Pane Windows, Window Coverings
School Information
- DistrictCherry Creek 5
- ElementaryCreekside
- MiddleLiberty
- HighCherokee Trail
Additional Information
- Date ListedOctober 1st, 2025
Listing Details
 Asio LLC
Asio LLC
 Terms and Conditions: The content relating to real estate for sale in this Web site comes in part from the Internet Data eXchange ("IDX") program of METROLIST, INC., DBA RECOLORADO® Real estate listings held by brokers other than RE/MAX Professionals are marked with the IDX Logo. This information is being provided for the consumers personal, non-commercial use and may not be used for any other purpose. All information subject to change and should be independently verified.
Terms and Conditions: The content relating to real estate for sale in this Web site comes in part from the Internet Data eXchange ("IDX") program of METROLIST, INC., DBA RECOLORADO® Real estate listings held by brokers other than RE/MAX Professionals are marked with the IDX Logo. This information is being provided for the consumers personal, non-commercial use and may not be used for any other purpose. All information subject to change and should be independently verified.
Copyright 2026 METROLIST, INC., DBA RECOLORADO® -- All Rights Reserved 6455 S. Yosemite St., Suite 500 Greenwood Village, CO 80111 USA
Listing information last updated on February 4th, 2026 at 3:19am MST.

