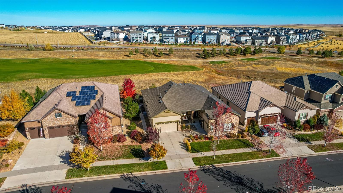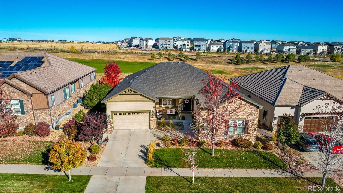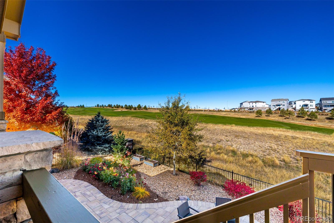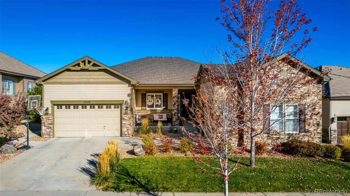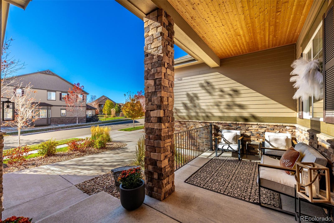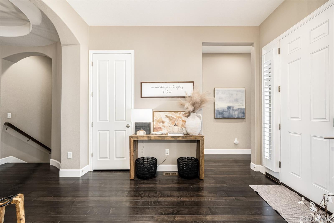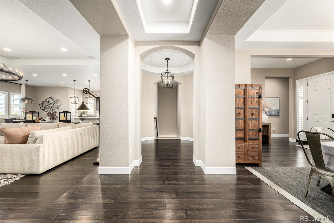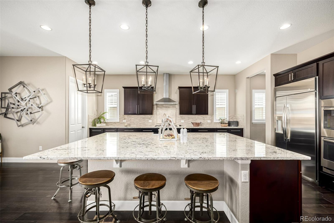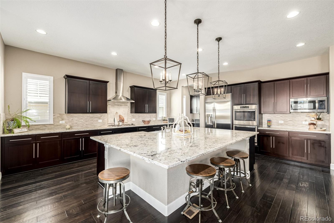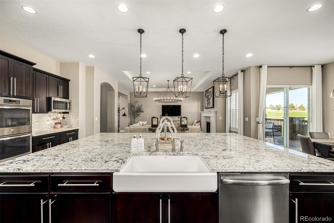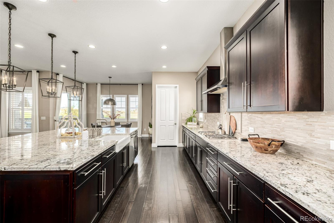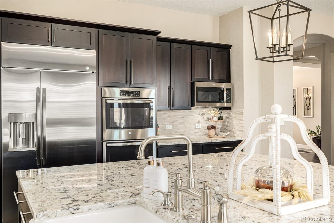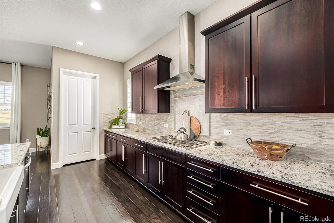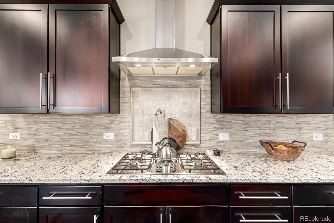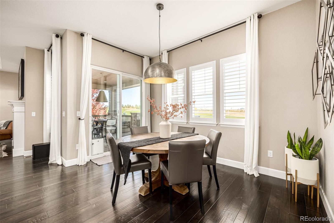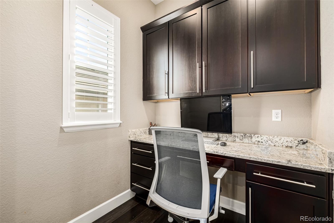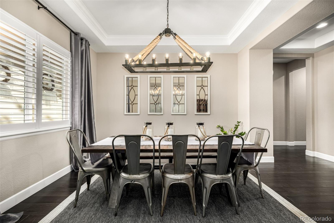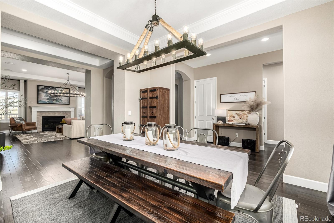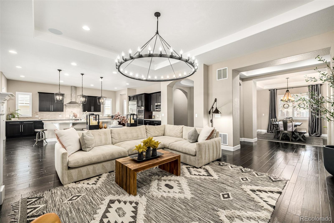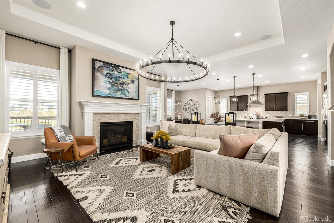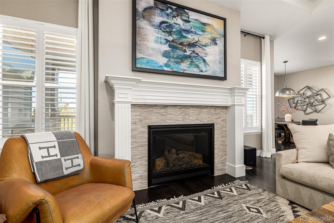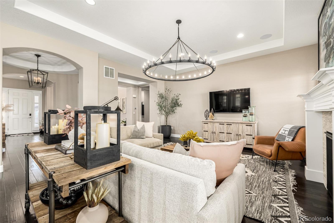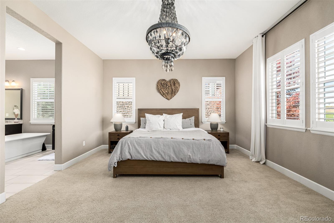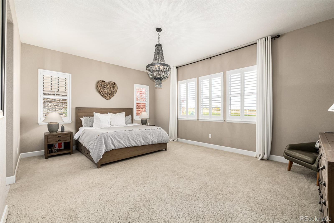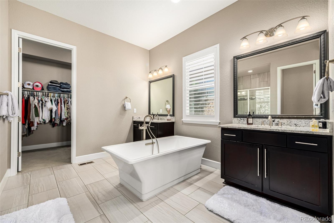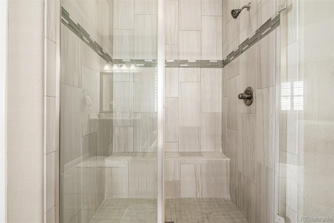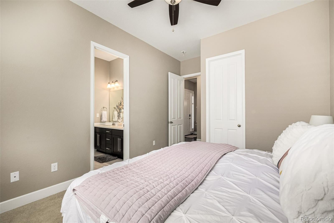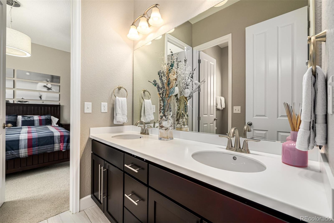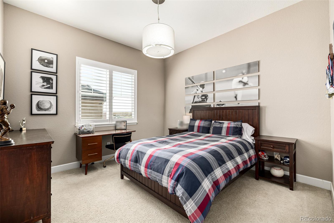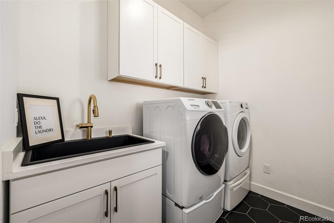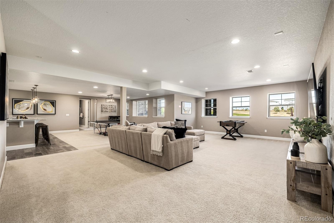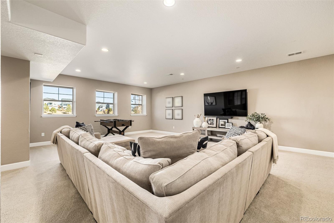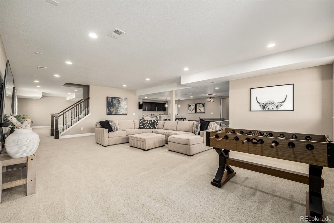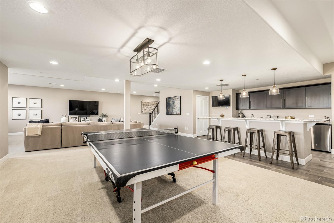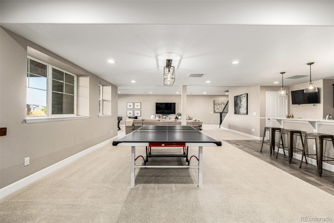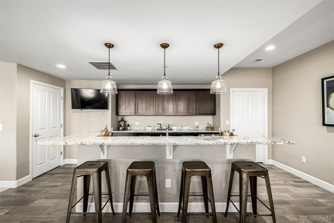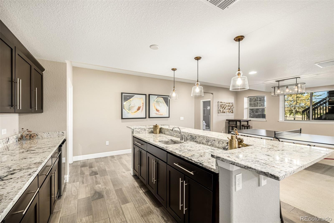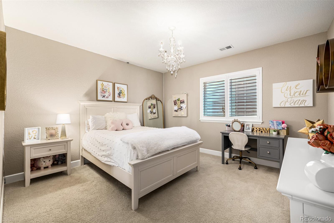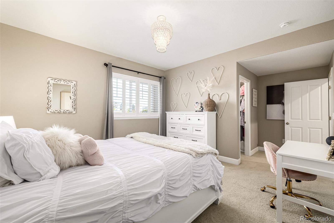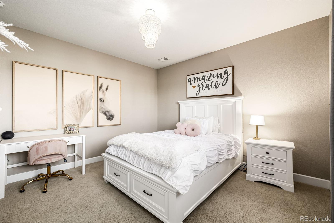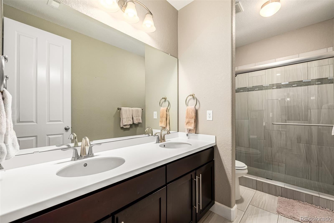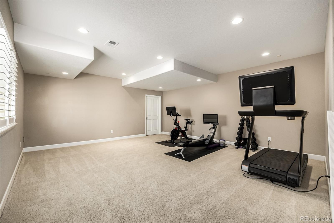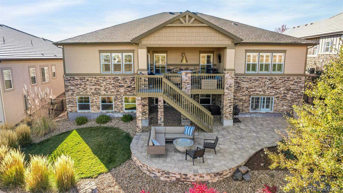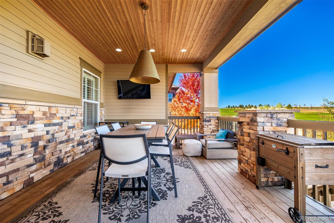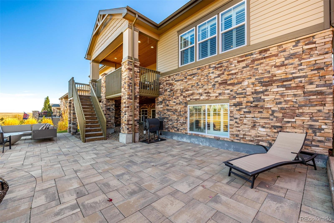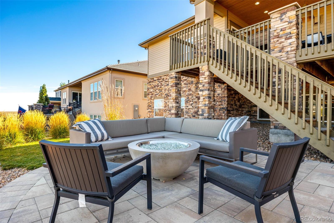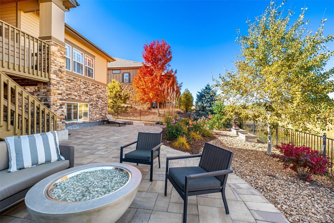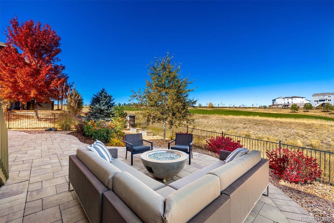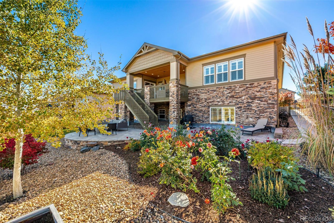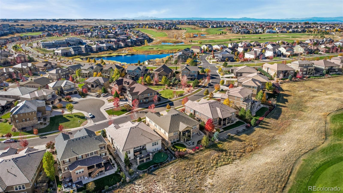Find us on...
Dashboard
- 5 Beds
- 4 Baths
- 4,928 Sqft
- .22 Acres
New Search X
27675 E Moraine Drive
Welcome to your stunning ranch-style retreat in sought-after Blackstone Country Club, where gorgeous golf course views set the stage for elevated living. This 5-bed, 4-bath residence blends sophisticated design w/ effortless livability, showcasing high-end finishes & thoughtful upgrades throughout. Nearly every light fixture has been upgraded to add warmth, texture & a touch of designer elegance. Step through the grand entryway & immediately feel the home’s refined ambiance. The chef’s kitchen is both striking & functional, featuring an oversized island, walk-in pantry, SS appliances, farmhouse sink, gas range & a versatile butler’s pantry currently styled as a chic home workstation. A formal dining room offers the perfect backdrop for intimate dinners or lively gatherings. Continue into the heart of the home, where an inviting family room centers around a beautiful stone-accented fireplace, a cozy statement piece for relaxed evenings or entertaining guests. Your private primary suite is complete w/ a luxurious 5-piece spa bath boasting a freestanding soaking tub, oversized walk-in shower, dual vanities & a boutique-worthy closet. Every bedroom offers easy access to a bathroom & its own walk-in closet, ensuring comfort & privacy for all. Sellers recently transformed the mudroom into a beautifully curated, highly functional space, balancing beauty & practicality. The finished garden level basement is an entertainer’s dream, featuring a built-in wet bar, expansive media room/rec area, gym space, 2 more bedrooms & a bath. The outdoor living spaces shine w/ pine-lined ceilings on the covered front & back patios, added stone wrapped columns for quality & architectural distinction. From curated lighting to seamless flow, this home radiates luxury & livability inside & out. Every detail feels intentional & beautifully executed. Award-winning Cherry Creek Schools, easy access to E-470, DIA, DTC, Buckley AFB, Southlands shopping/dining, hiking, biking, reservoirs & more!
Listing Office: Real Broker, LLC DBA Real 
Essential Information
- MLS® #8131759
- Price$1,175,000
- Bedrooms5
- Bathrooms4.00
- Full Baths2
- Half Baths1
- Square Footage4,928
- Acres0.22
- Year Built2016
- TypeResidential
- Sub-TypeSingle Family Residence
- StyleTraditional
- StatusPending
Community Information
- Address27675 E Moraine Drive
- SubdivisionBlackstone Country Club
- CityAurora
- CountyArapahoe
- StateCO
- Zip Code80016
Amenities
- Parking Spaces3
- # of Garages3
Amenities
Clubhouse, Fitness Center, Golf Course, Park, Playground, Pool, Spa/Hot Tub, Tennis Court(s), Trail(s)
Utilities
Cable Available, Electricity Available, Electricity Connected, Internet Access (Wired), Natural Gas Available, Natural Gas Connected, Phone Available
Interior
- HeatingForced Air, Natural Gas
- CoolingCentral Air
- FireplaceYes
- # of Fireplaces1
- FireplacesFamily Room
- StoriesOne
Interior Features
Built-in Features, Ceiling Fan(s), Eat-in Kitchen, Five Piece Bath, Granite Counters, High Ceilings, High Speed Internet, Kitchen Island, Open Floorplan, Pantry, Primary Suite, Quartz Counters, Smoke Free, Sound System, Walk-In Closet(s), Wet Bar
Appliances
Bar Fridge, Cooktop, Dishwasher, Disposal, Double Oven, Microwave, Oven, Range, Range Hood, Refrigerator, Sump Pump
Exterior
- RoofShingle
Exterior Features
Fire Pit, Garden, Private Yard
Lot Description
Greenbelt, Landscaped, Master Planned, On Golf Course, Open Space, Sprinklers In Front, Sprinklers In Rear
Windows
Double Pane Windows, Window Coverings
School Information
- DistrictCherry Creek 5
- ElementaryPine Ridge
- MiddleFox Ridge
- HighCherokee Trail
Additional Information
- Date ListedOctober 28th, 2025
Listing Details
 Real Broker, LLC DBA Real
Real Broker, LLC DBA Real
 Terms and Conditions: The content relating to real estate for sale in this Web site comes in part from the Internet Data eXchange ("IDX") program of METROLIST, INC., DBA RECOLORADO® Real estate listings held by brokers other than RE/MAX Professionals are marked with the IDX Logo. This information is being provided for the consumers personal, non-commercial use and may not be used for any other purpose. All information subject to change and should be independently verified.
Terms and Conditions: The content relating to real estate for sale in this Web site comes in part from the Internet Data eXchange ("IDX") program of METROLIST, INC., DBA RECOLORADO® Real estate listings held by brokers other than RE/MAX Professionals are marked with the IDX Logo. This information is being provided for the consumers personal, non-commercial use and may not be used for any other purpose. All information subject to change and should be independently verified.
Copyright 2026 METROLIST, INC., DBA RECOLORADO® -- All Rights Reserved 6455 S. Yosemite St., Suite 500 Greenwood Village, CO 80111 USA
Listing information last updated on February 24th, 2026 at 12:48am MST.

