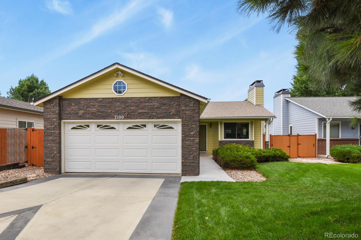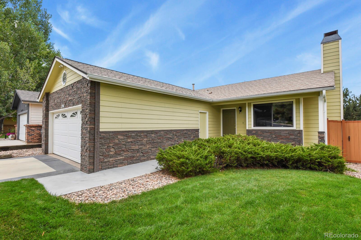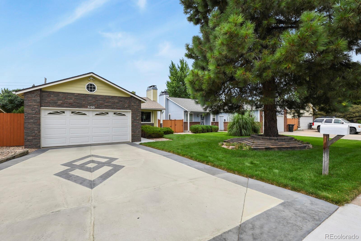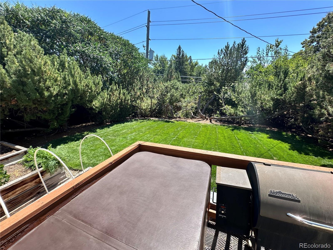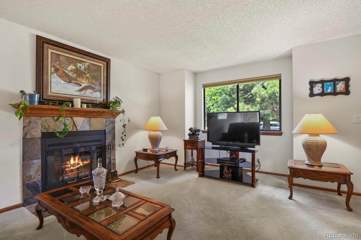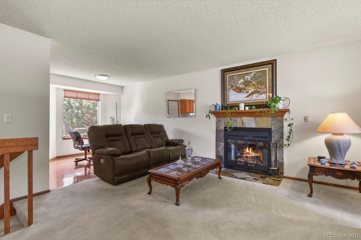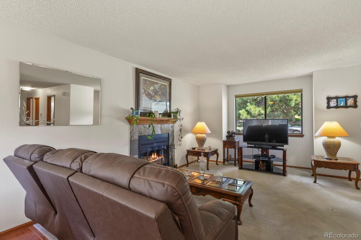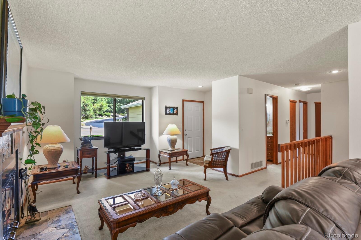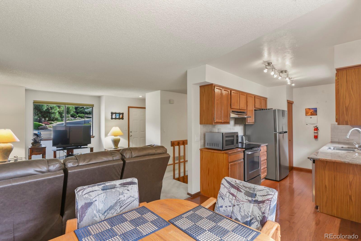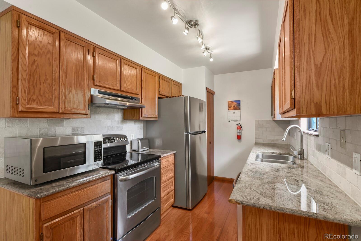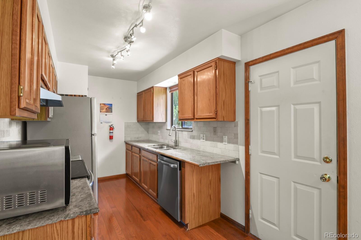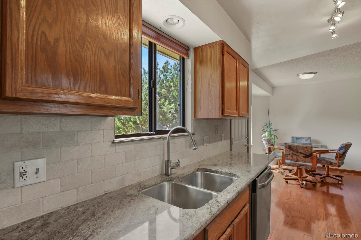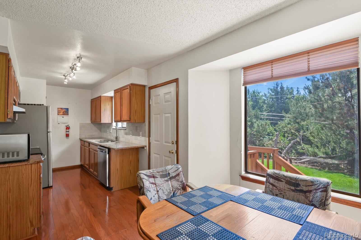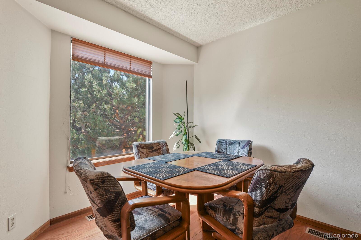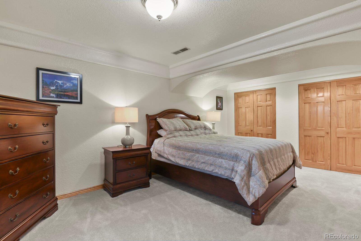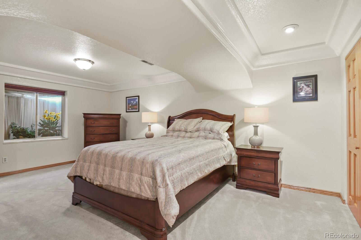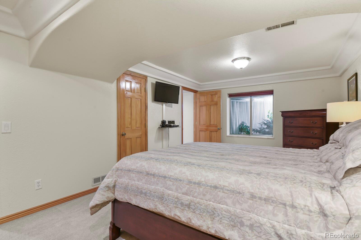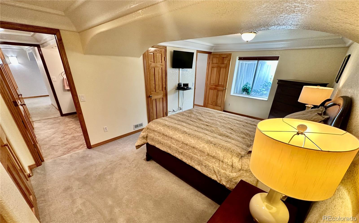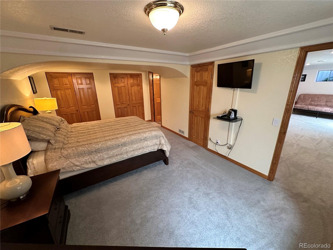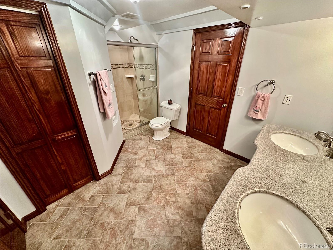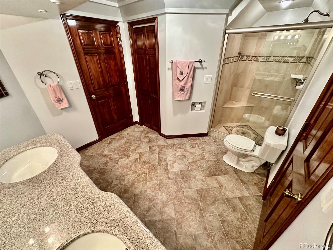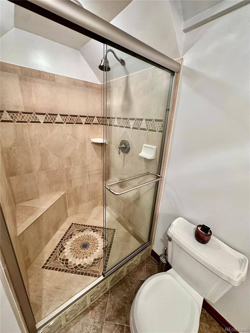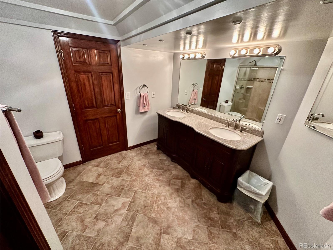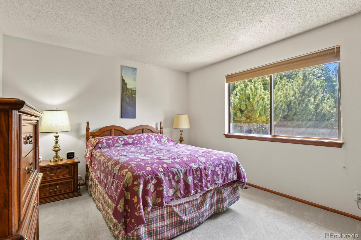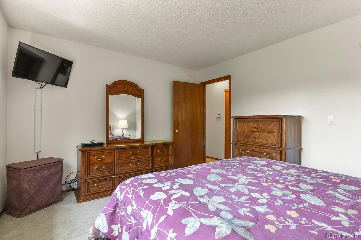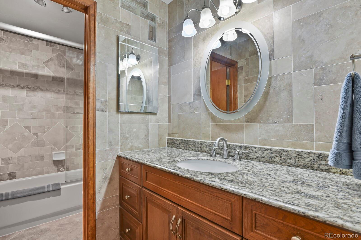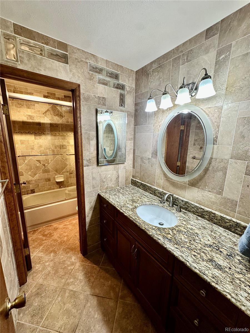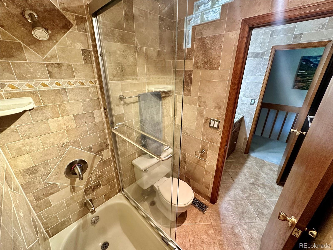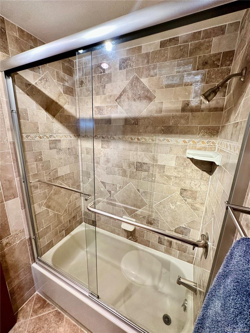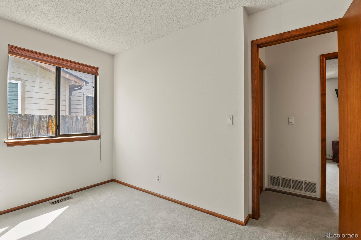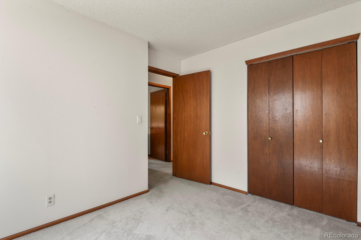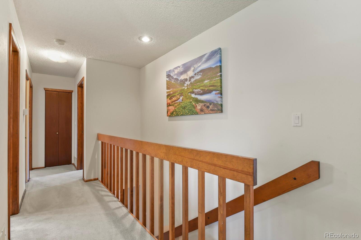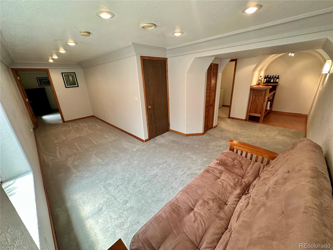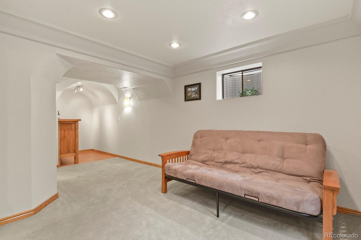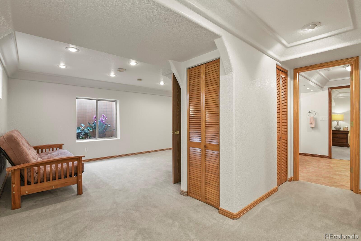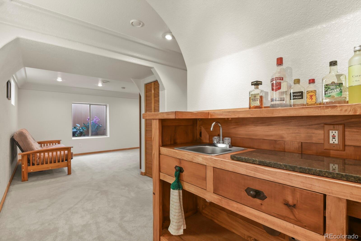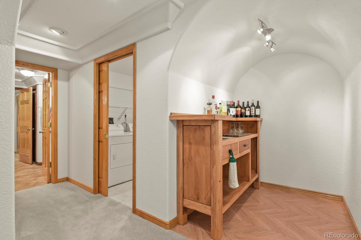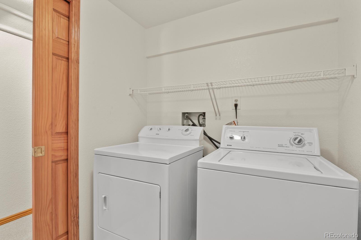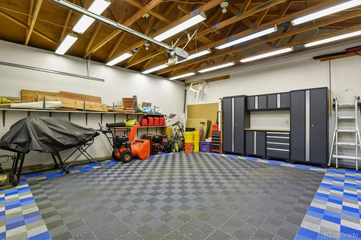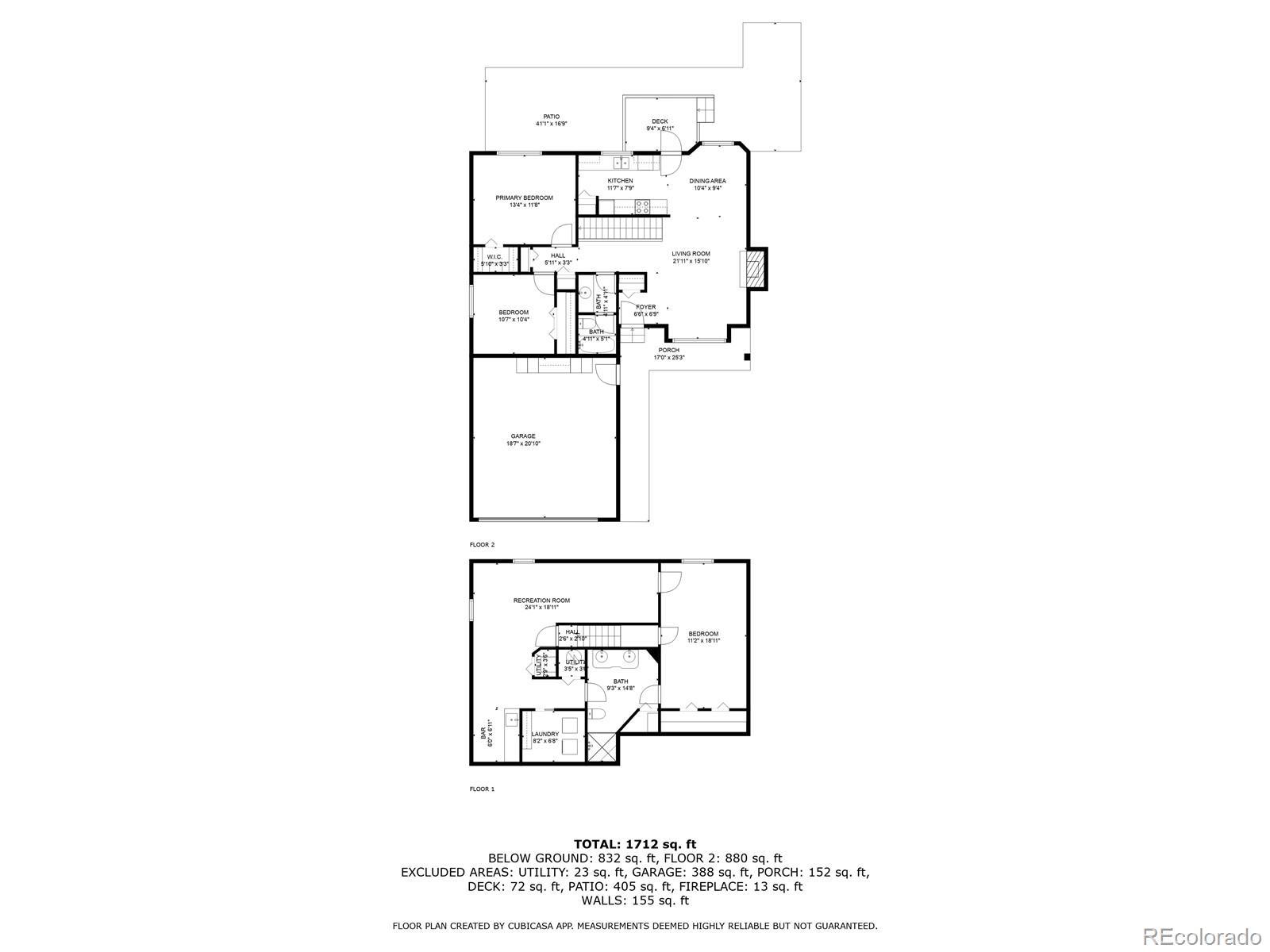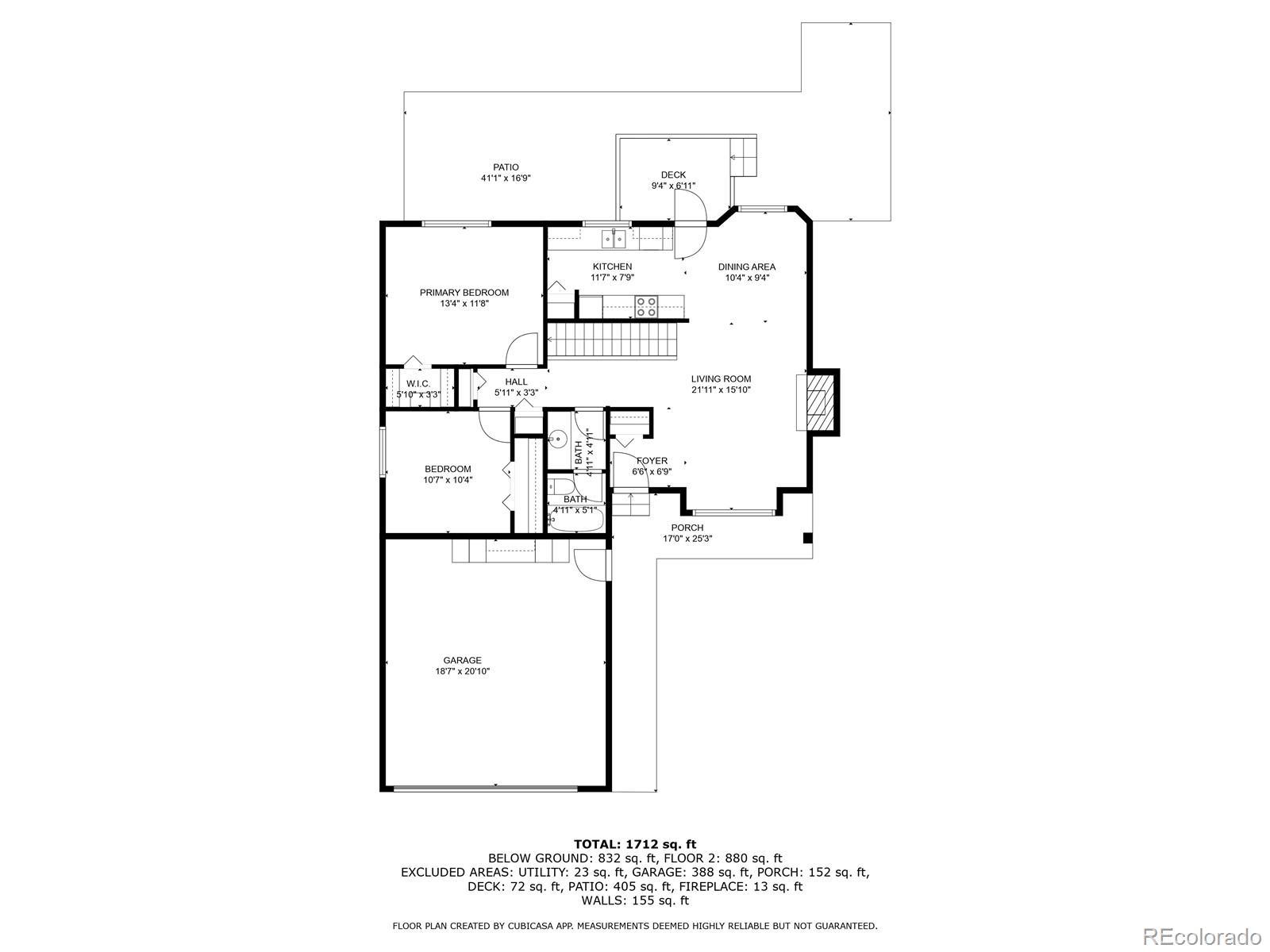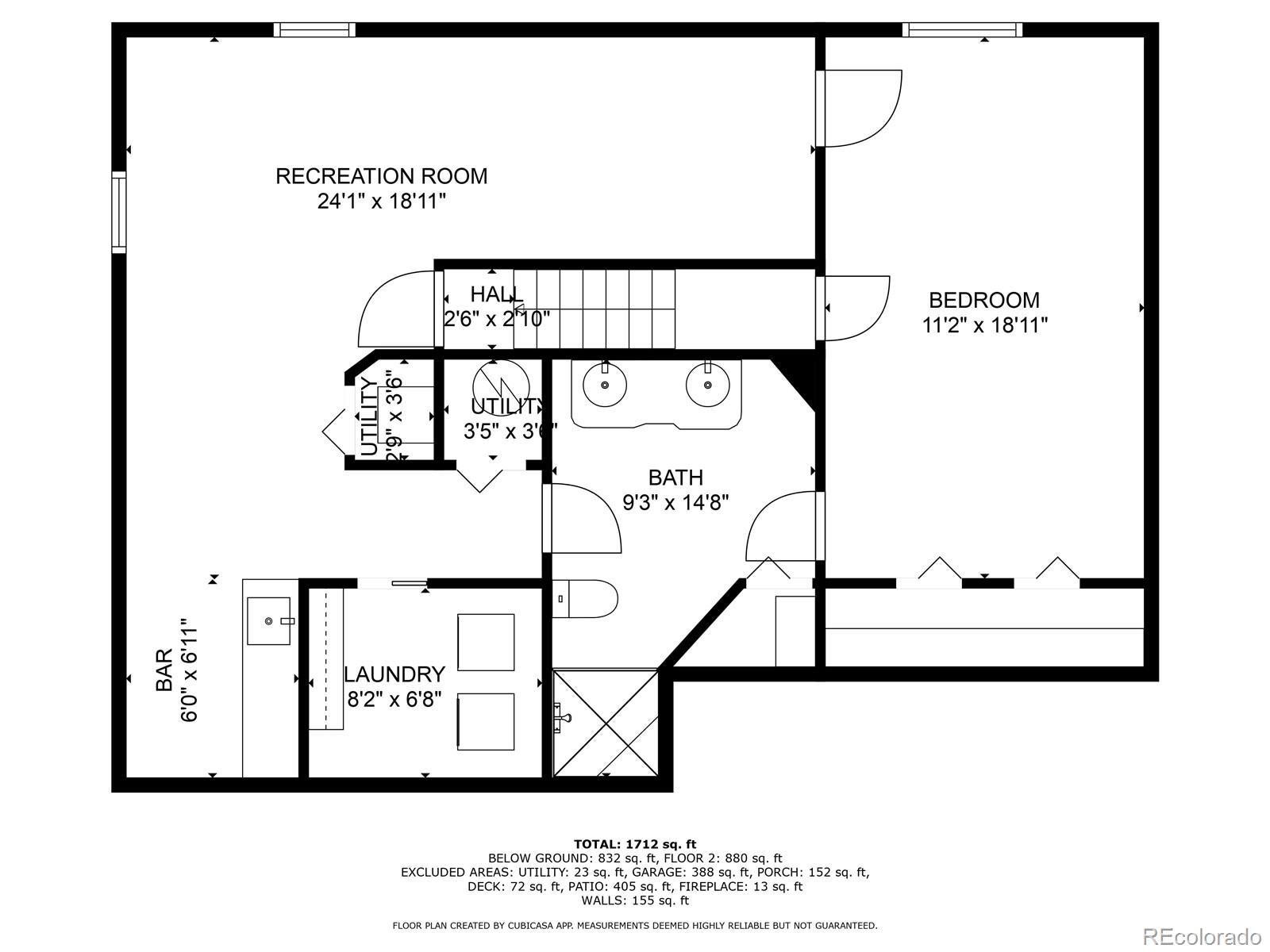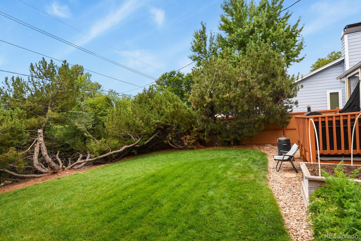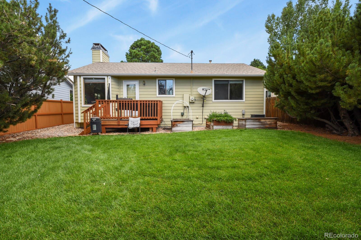Find us on...
Dashboard
- 3 Beds
- 2 Baths
- 1,828 Sqft
- .14 Acres
New Search X
7100 W Yale Avenue
This home provides comfort, peace, and tranquility in a convenient location right near Bear Creek! If you have been looking for your serenity, look no further. This home offers fantastic upgrades, solid construction, a private backyard space, gorgeous landscaping, and even the option to have a space downstairs that can be used for a rental, househacking, a mother-in-law apartment, or multigenerational living with ease. You will find a bathroom on each floor updated with the most beautiful Travertine and porcelain tile work. The primary can be either one of the two upstairs bedrooms or you can utilize the custom framed, extra large, lower level bedroom and flex space as a suite that includes its own wet bar! The plumbing at the wet bar could even easily transform the space into an awesome kitchenette. Stay cool with the brand new air conditioner installed August 2025. The large attached two car garage offers ample workspace and shelter for your vehicles. Soak in the sun on the back deck that overlooks your raised garden beds or count stars at night in the hot tub. The backyard landscaping offers a feeling of seclusion and privacy that can be difficult to find in the city. We can't wait for you to enjoy all the pleasure in making this wonderful house your home!
Listing Office: Generate Real Estate 
Essential Information
- MLS® #8133841
- Price$565,000
- Bedrooms3
- Bathrooms2.00
- Full Baths1
- Square Footage1,828
- Acres0.14
- Year Built1984
- TypeResidential
- Sub-TypeSingle Family Residence
- StatusActive
Community Information
- Address7100 W Yale Avenue
- SubdivisionYale Heights
- CityDenver
- CountyDenver
- StateCO
- Zip Code80227
Amenities
- Parking Spaces2
- # of Garages2
Interior
- HeatingForced Air
- CoolingCentral Air
- FireplaceYes
- # of Fireplaces1
- FireplacesWood Burning
- StoriesOne
Interior Features
Granite Counters, Pantry, Hot Tub, Walk-In Closet(s), Wet Bar
Appliances
Dishwasher, Disposal, Dryer, Oven, Refrigerator, Washer
Exterior
- Exterior FeaturesGarden, Spa/Hot Tub
- WindowsEgress Windows
- RoofComposition
Lot Description
Landscaped, Level, Near Public Transit, Sprinklers In Front, Sprinklers In Rear
School Information
- DistrictDenver 1
- ElementaryTraylor Academy
- MiddleDSST: College View
- HighJohn F. Kennedy
Additional Information
- Date ListedAugust 19th, 2025
- ZoningS-SU-D
Listing Details
 Generate Real Estate
Generate Real Estate
 Terms and Conditions: The content relating to real estate for sale in this Web site comes in part from the Internet Data eXchange ("IDX") program of METROLIST, INC., DBA RECOLORADO® Real estate listings held by brokers other than RE/MAX Professionals are marked with the IDX Logo. This information is being provided for the consumers personal, non-commercial use and may not be used for any other purpose. All information subject to change and should be independently verified.
Terms and Conditions: The content relating to real estate for sale in this Web site comes in part from the Internet Data eXchange ("IDX") program of METROLIST, INC., DBA RECOLORADO® Real estate listings held by brokers other than RE/MAX Professionals are marked with the IDX Logo. This information is being provided for the consumers personal, non-commercial use and may not be used for any other purpose. All information subject to change and should be independently verified.
Copyright 2026 METROLIST, INC., DBA RECOLORADO® -- All Rights Reserved 6455 S. Yosemite St., Suite 500 Greenwood Village, CO 80111 USA
Listing information last updated on January 1st, 2026 at 3:48am MST.

