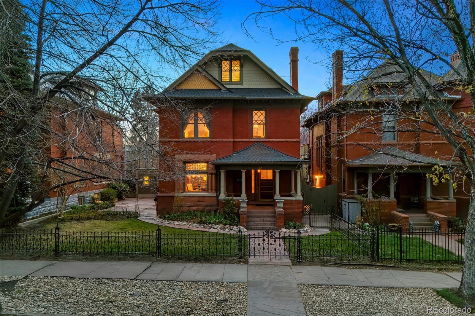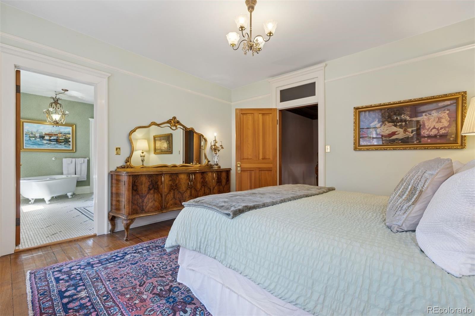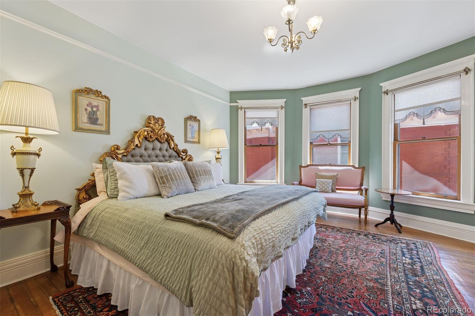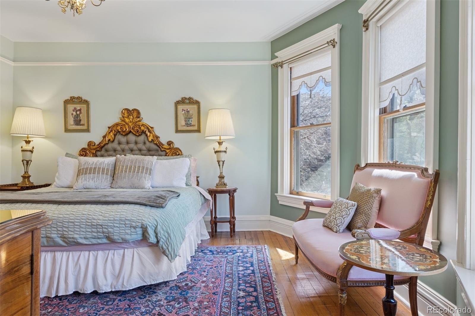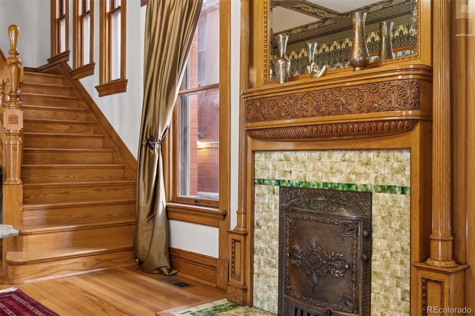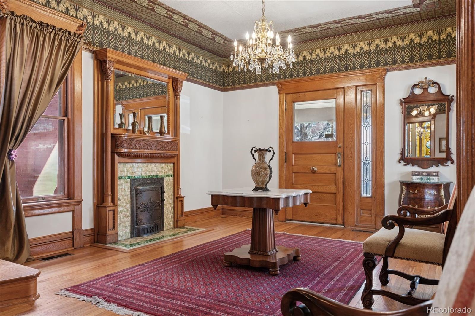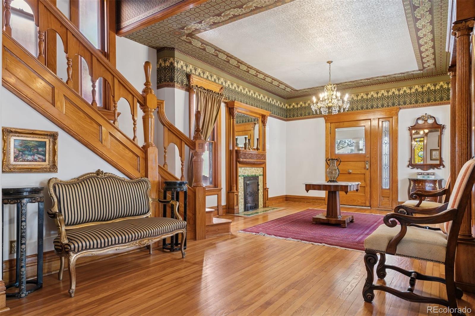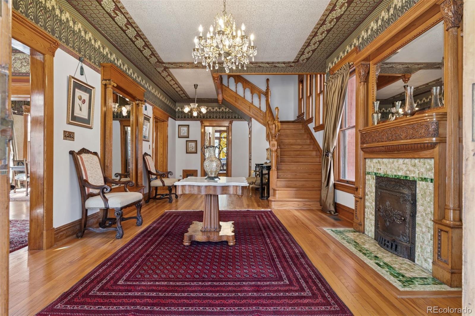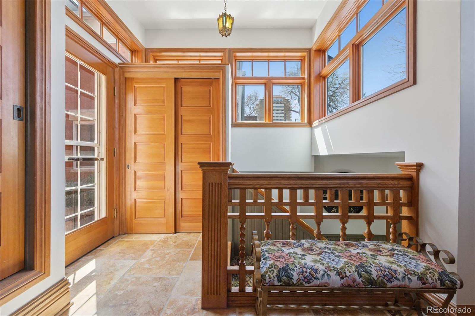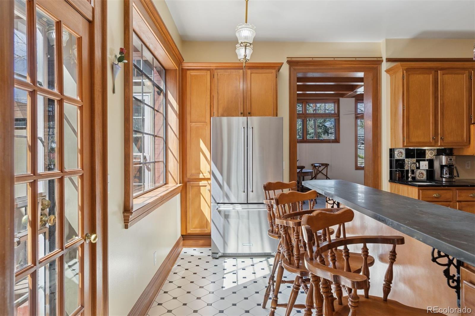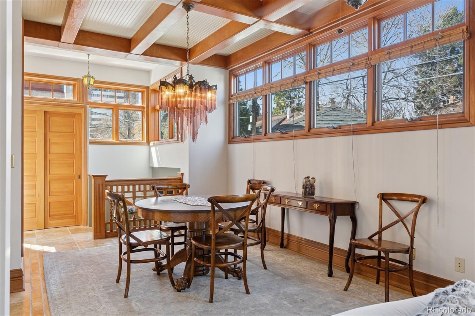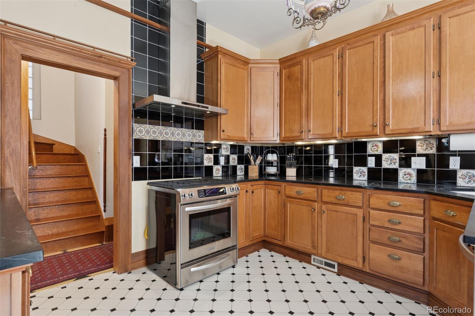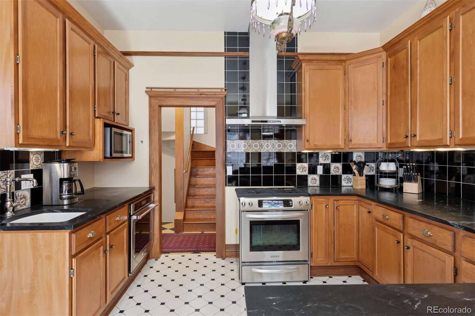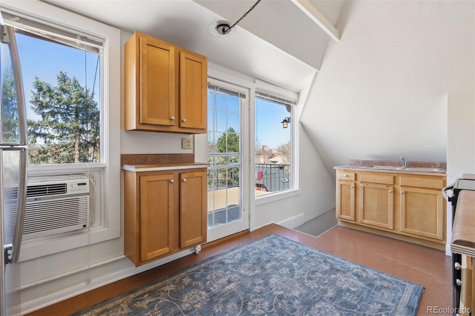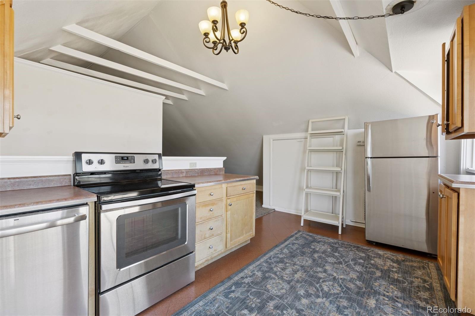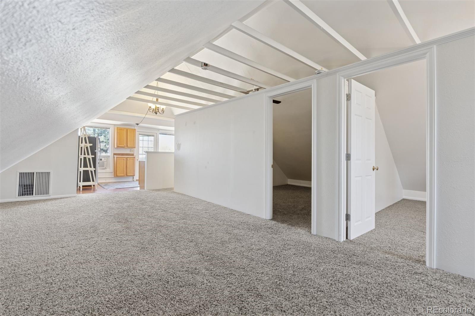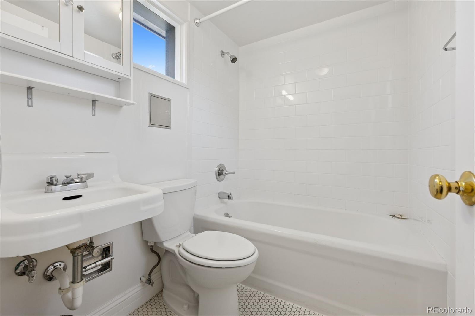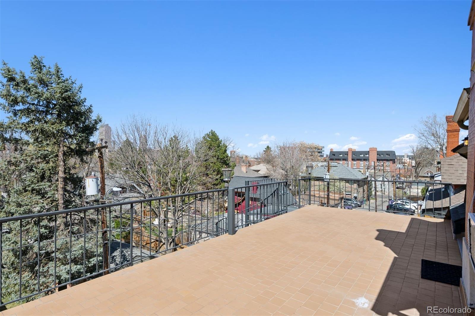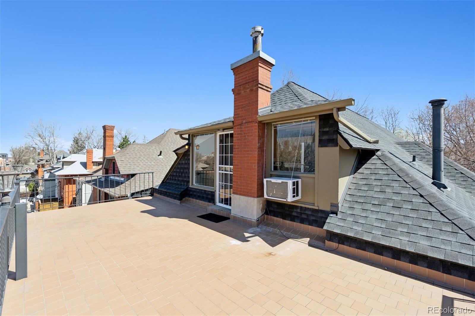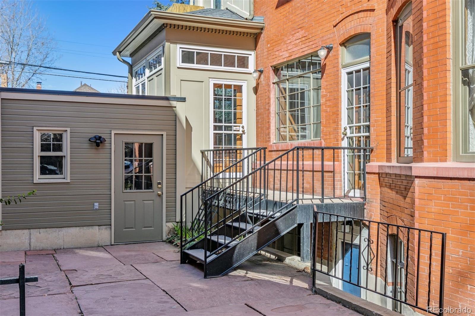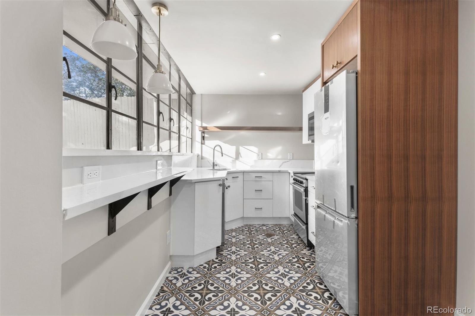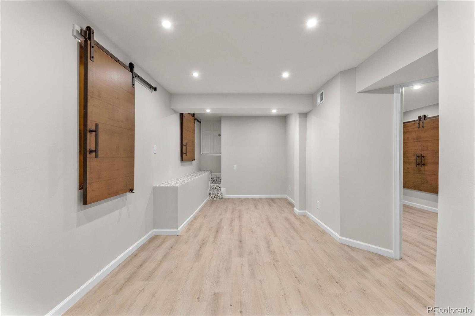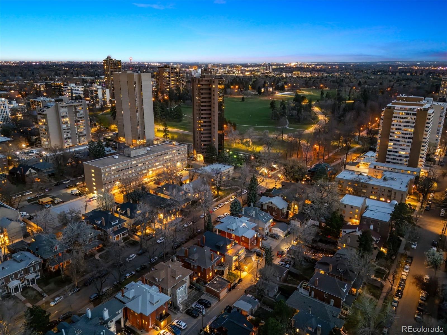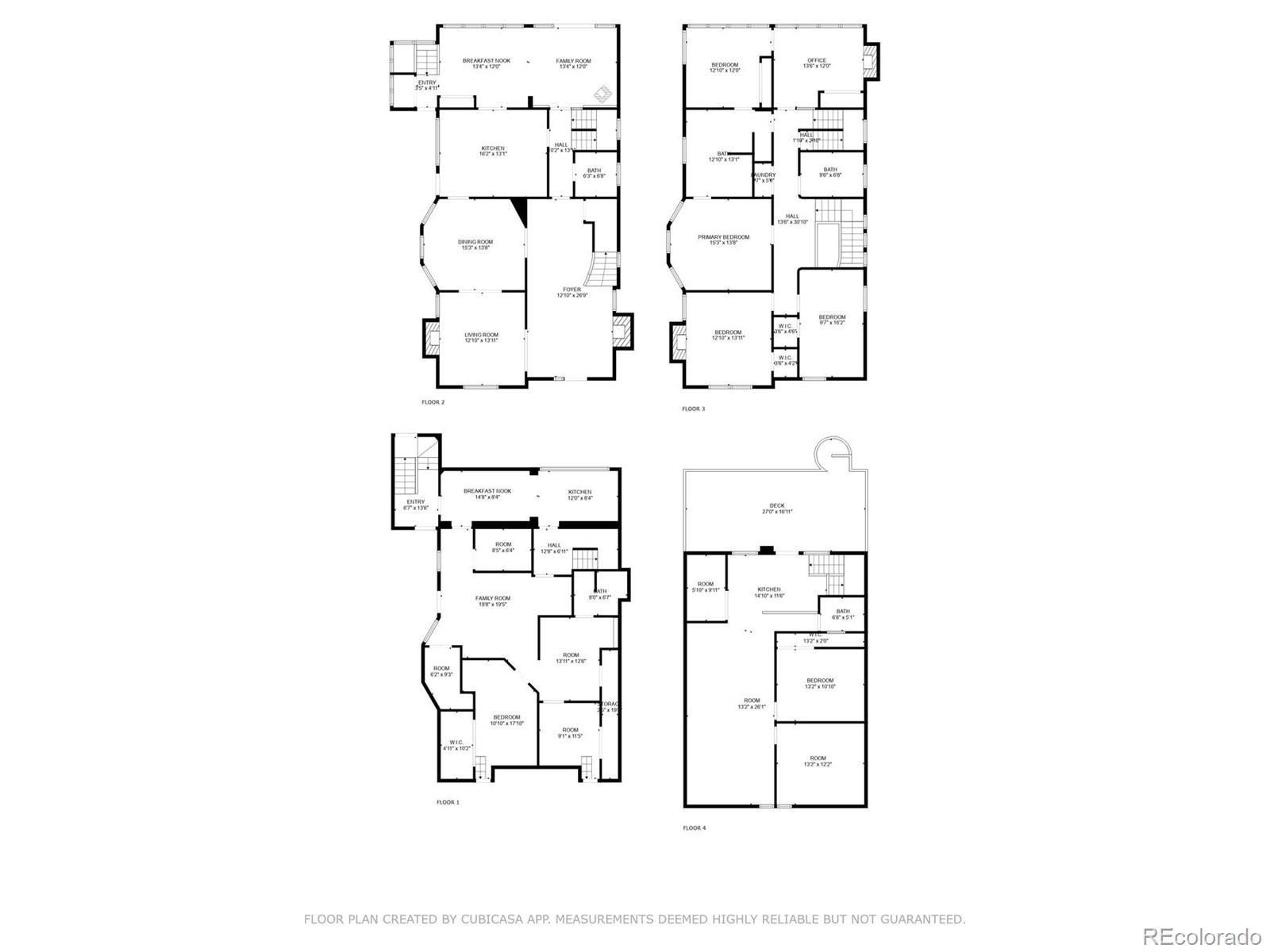Find us on...
Dashboard
- 7 Beds
- 5 Baths
- 4,997 Sqft
- .11 Acres
New Search X
1345 N Franklin Street
Own a Piece of Denver’s History with Built-In Income Potential - Step into timeless elegance with this 1886 Queen Anne Victorian, ideally located just a half block from the oasis of Cheesman Park. From the moment you arrive, the stately iron fence, gated entry, & inviting front porch set the stage for the character & charm that flow throughout the home. Inside, a grand foyer welcomes you with a sweeping staircase & Bradford & Bradford’s authentic wall & ceiling coverings, perfectly paired with original craftsmanship—ornate wood trim, gleaming hardwood floors, & three portrait fireplaces with intricate mantels. Period details like claw-foot tubs & vintage chandeliers blend beautifully with thoughtful updates, creating a residence that feels both historic & livable. The outdoor patio & garden spaces create a welcoming environment for grilling, entertaining, or enjoying Denver’s sunny evenings. With five fireplaces, two claw-foot tubs, & plenty of character throughout, this home delivers a rare combination of grandeur & practicality. This four-level property offers remarkable flexibility & built-in income opportunities. • Basement Apartment: Private side entrance with a Greenwich Village vibe. Ideal as a long-term rental, Airbnb, or guest suite. • Third-Floor Unit: Features a private, external spiral staircase, outdoor deck, & peekaboo mountain & skyline views. Both units are currently vacant, giving buyers the freedom to design their own living & income strategy—whether multi-generational living, house-hacking, or enjoying the entire home as a spacious single-family residence. Perfectly positioned between Downtown Denver & Cherry Creek, you’ll love the walkable lifestyle with nearby restaurants, shops & neighborhood favorites. Whether you’re seeking a distinguished personal residence, flexible multi-use living, or income-generating potential, this home offers unmatched opportunity, location & timeless character. Rental income details available upon request.
Listing Office: LIV Sotheby's International Realty 
Essential Information
- MLS® #8134150
- Price$1,825,000
- Bedrooms7
- Bathrooms5.00
- Full Baths3
- Half Baths1
- Square Footage4,997
- Acres0.11
- Year Built1886
- TypeResidential
- Sub-TypeSingle Family Residence
- StyleVictorian
- StatusActive
Community Information
- Address1345 N Franklin Street
- SubdivisionCheesman Park
- CityDenver
- CountyDenver
- StateCO
- Zip Code80218
Amenities
- Parking Spaces3
- # of Garages2
Utilities
Cable Available, Electricity Connected, Natural Gas Connected
Parking
Concrete, Dry Walled, Insulated Garage, Oversized
Interior
- FireplaceYes
- # of Fireplaces5
- StoriesThree Or More
Interior Features
Built-in Features, Entrance Foyer, Five Piece Bath, Granite Counters, High Ceilings, Primary Suite, Smoke Free, Vaulted Ceiling(s), Walk-In Closet(s)
Appliances
Cooktop, Dishwasher, Disposal, Dryer, Microwave, Range, Range Hood, Refrigerator, Washer
Heating
Electric, Forced Air, Natural Gas
Cooling
Air Conditioning-Room, Evaporative Cooling, Other
Fireplaces
Bedroom, Family Room, Gas, Living Room, Other, Recreation Room, Wood Burning
Exterior
- RoofComposition
Exterior Features
Balcony, Garden, Private Yard, Rain Gutters
Lot Description
Historical District, Landscaped, Level, Near Public Transit, Sprinklers In Front
Windows
Storm Window(s), Window Coverings, Window Treatments
School Information
- DistrictDenver 1
- ElementaryDora Moore
- MiddleMorey
- HighEast
Additional Information
- Date ListedApril 10th, 2025
- ZoningU-RH-3A
Listing Details
LIV Sotheby's International Realty
 Terms and Conditions: The content relating to real estate for sale in this Web site comes in part from the Internet Data eXchange ("IDX") program of METROLIST, INC., DBA RECOLORADO® Real estate listings held by brokers other than RE/MAX Professionals are marked with the IDX Logo. This information is being provided for the consumers personal, non-commercial use and may not be used for any other purpose. All information subject to change and should be independently verified.
Terms and Conditions: The content relating to real estate for sale in this Web site comes in part from the Internet Data eXchange ("IDX") program of METROLIST, INC., DBA RECOLORADO® Real estate listings held by brokers other than RE/MAX Professionals are marked with the IDX Logo. This information is being provided for the consumers personal, non-commercial use and may not be used for any other purpose. All information subject to change and should be independently verified.
Copyright 2025 METROLIST, INC., DBA RECOLORADO® -- All Rights Reserved 6455 S. Yosemite St., Suite 500 Greenwood Village, CO 80111 USA
Listing information last updated on October 23rd, 2025 at 1:03am MDT.

