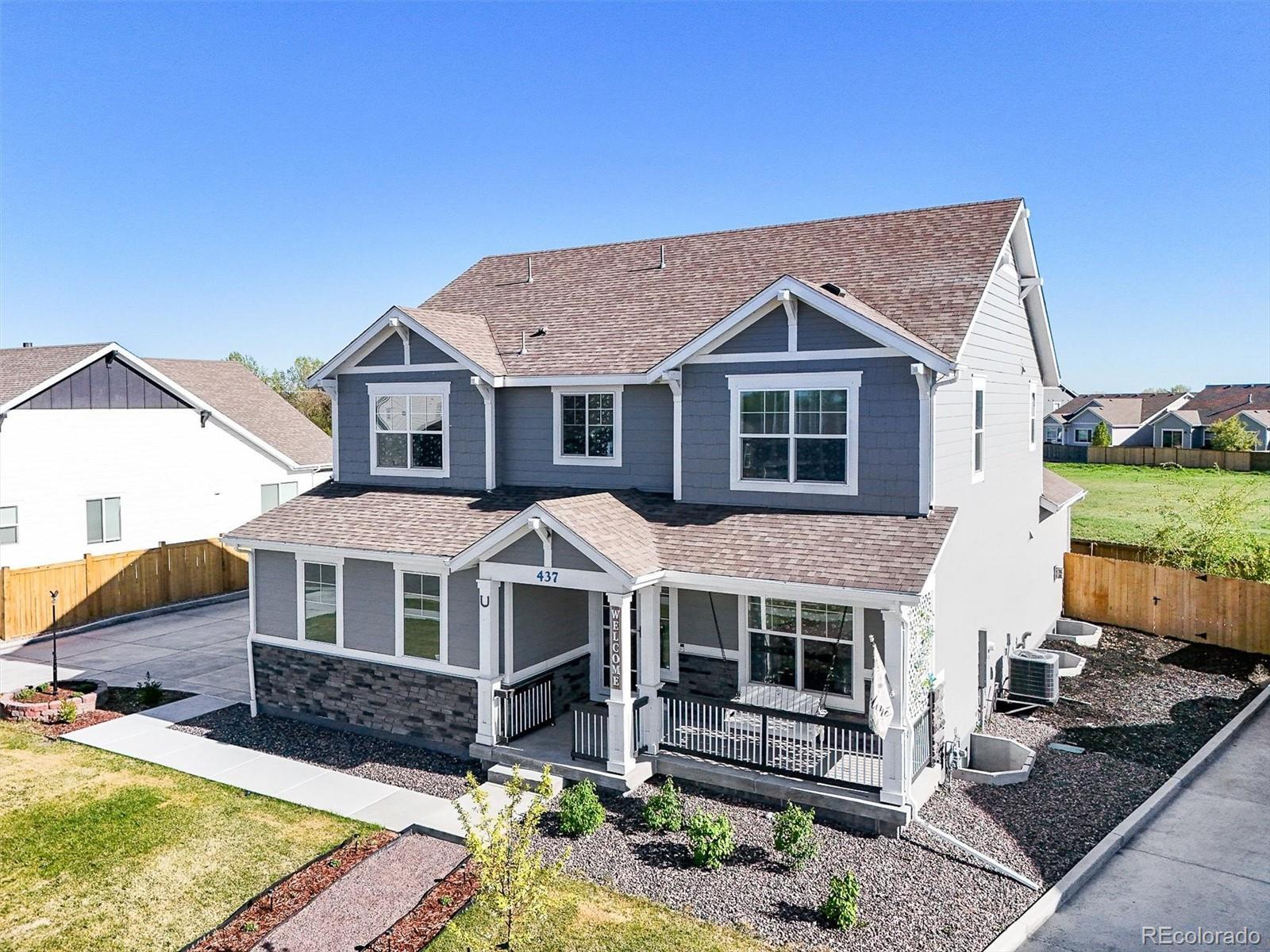Find us on...
Dashboard
- 4 Beds
- 5 Baths
- 3,562 Sqft
- .24 Acres
New Search X
437 Buckskin Road
SELLER OFFERING $15,000 CONCESSION FOR RATE BUY DOWN! 1% INCENTIVE FOR BUYER W/PREFERRED LENDER! Experience the perfect blend of sophistication and comfort in this exceptional two-story home, where impeccable design and high-end finishes create an inviting retreat tailored for modern living. Inside, you'll be drawn into the expansive open-concept layout, where natural light pours through walls of windows and vaulted ceilings soar above the stunning great room. Anchored by a dramatic fireplace with Daltile tile, this space is ideal for cozy nights and effortless entertaining. The gourmet kitchen is a chef's dream, featuring rich maple cabinetry, Aspen Grey quartz counters, stainless appliances, built-in microwave, oven, gas cooktop and an oversized walk-in pantry for flawless organization. Seamlessly connected to the dining nook and great room, it's a space designed for gathering and making memories. Discover a private study with elegant French doors. Just steps away, a well-appointed drop zone with a built-in bench helps keep life organized. Upstairs, function meets luxury. A spacious laundry room is conveniently located near the bedrooms, while the lavish owner's suite offers a true sanctuary with a walk-in closet and spa-inspired bath featuring quartz countertops, a walk-in shower and a soaking tub. Each additional bedroom includes its own private bath. A versatile loft adds flexibility as a lounge, playroom, or media space. The finished basement expands your possibilities with a bonus room, bedroom and full bath-ideal for guests or movie nights. A beautiful landscaped yard backs to open space, offering serene views and added privacy. Enjoy gatherings on the covered concrete patio-perfect for grilling or relaxing. A 4-car garage provides ample storage. Ideally situated just minutes from Downtown Berthoud, Downtown Loveland & Carter Lake, this home delivers a rare combination of tranquility, luxury and accessibility. Discover the lifestyle you've been dreaming of!
Listing Office: Turn Key Homes LLC 
Essential Information
- MLS® #8149343
- Price$835,000
- Bedrooms4
- Bathrooms5.00
- Full Baths4
- Half Baths1
- Square Footage3,562
- Acres0.24
- Year Built2021
- TypeResidential
- Sub-TypeSingle Family Residence
- StatusActive
Community Information
- Address437 Buckskin Road
- SubdivisionThe Enclave at Prairie Star
- CityBerthoud
- CountyLarimer
- StateCO
- Zip Code80513
Amenities
- Parking Spaces4
- # of Garages4
- ViewCity, Mountain(s), Plains
Utilities
Electricity Available, Electricity Connected, Internet Access (Wired), Natural Gas Available, Natural Gas Connected, Phone Connected
Parking
Concrete, Dry Walled, Finished Garage, Insulated Garage, Lighted, Oversized, Storage
Interior
- HeatingForced Air, Natural Gas
- CoolingCentral Air
- FireplaceYes
- # of Fireplaces1
- FireplacesGreat Room
- StoriesTwo
Interior Features
Built-in Features, Ceiling Fan(s), Eat-in Kitchen, Five Piece Bath, High Ceilings, High Speed Internet, Kitchen Island, Open Floorplan, Pantry, Primary Suite, Quartz Counters, Radon Mitigation System, Smoke Free, Vaulted Ceiling(s), Walk-In Closet(s), Wired for Data
Appliances
Cooktop, Dishwasher, Disposal, Gas Water Heater, Microwave, Oven, Range Hood, Refrigerator, Self Cleaning Oven, Sump Pump
Exterior
- RoofComposition
- FoundationConcrete Perimeter
Exterior Features
Lighting, Private Yard, Rain Gutters
Lot Description
Cul-De-Sac, Greenbelt, Landscaped, Level, Open Space, Secluded, Sprinklers In Front, Sprinklers In Rear
Windows
Double Pane Windows, Egress Windows, Window Coverings, Window Treatments
School Information
- DistrictThompson R2-J
- ElementaryCarrie Martin
- MiddleBill Reed
- HighThompson Valley
Additional Information
- Date ListedMay 6th, 2025
Listing Details
 Turn Key Homes LLC
Turn Key Homes LLC
 Terms and Conditions: The content relating to real estate for sale in this Web site comes in part from the Internet Data eXchange ("IDX") program of METROLIST, INC., DBA RECOLORADO® Real estate listings held by brokers other than RE/MAX Professionals are marked with the IDX Logo. This information is being provided for the consumers personal, non-commercial use and may not be used for any other purpose. All information subject to change and should be independently verified.
Terms and Conditions: The content relating to real estate for sale in this Web site comes in part from the Internet Data eXchange ("IDX") program of METROLIST, INC., DBA RECOLORADO® Real estate listings held by brokers other than RE/MAX Professionals are marked with the IDX Logo. This information is being provided for the consumers personal, non-commercial use and may not be used for any other purpose. All information subject to change and should be independently verified.
Copyright 2025 METROLIST, INC., DBA RECOLORADO® -- All Rights Reserved 6455 S. Yosemite St., Suite 500 Greenwood Village, CO 80111 USA
Listing information last updated on May 29th, 2025 at 5:04pm MDT.



















































