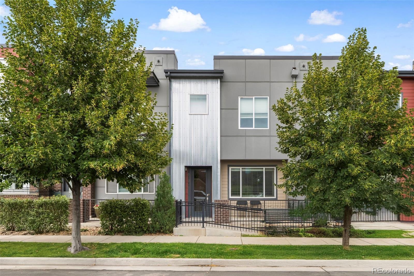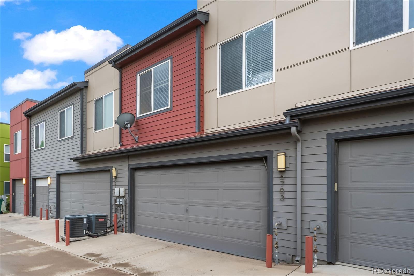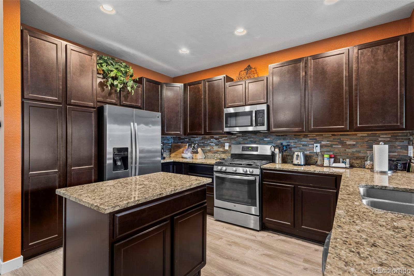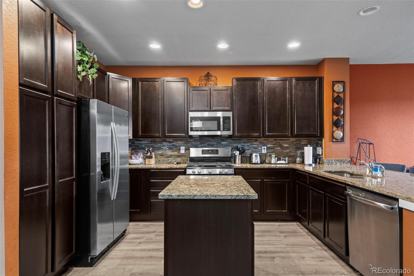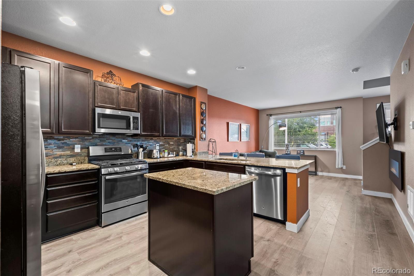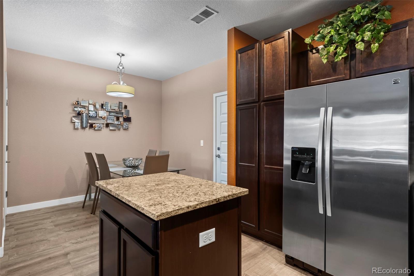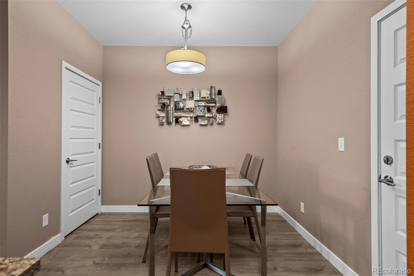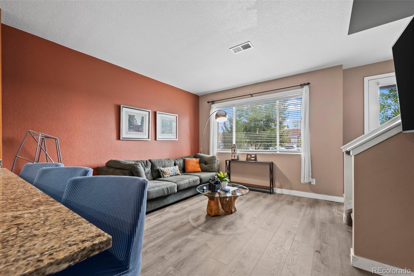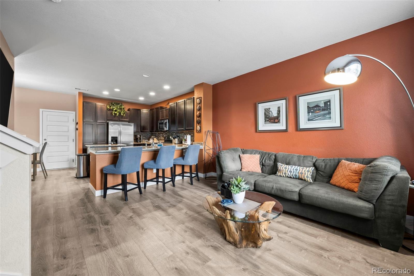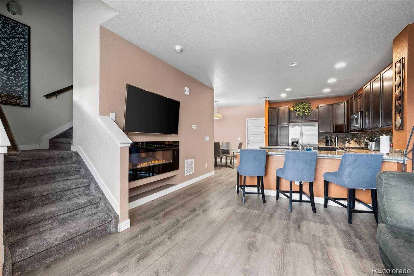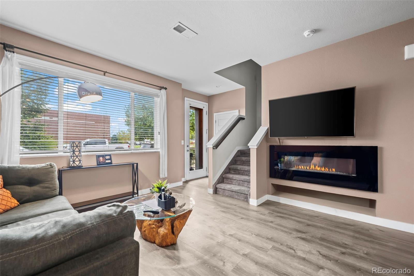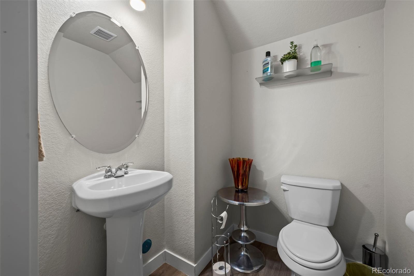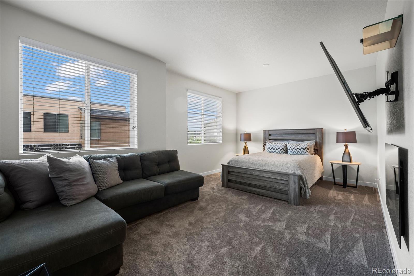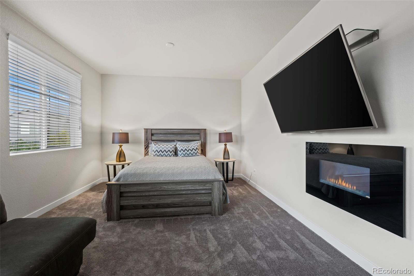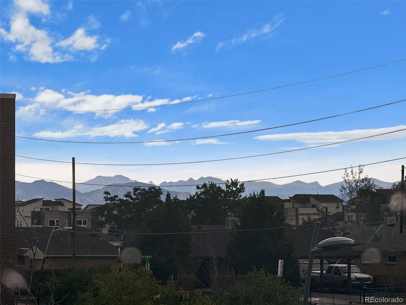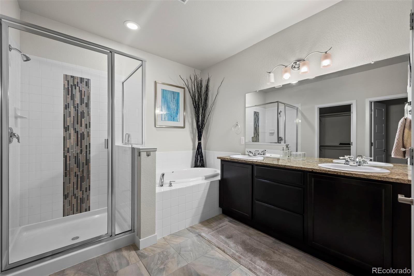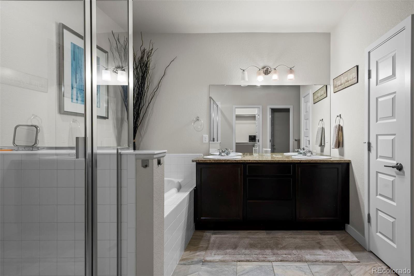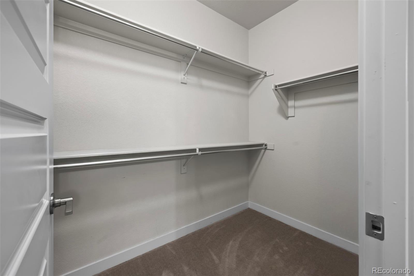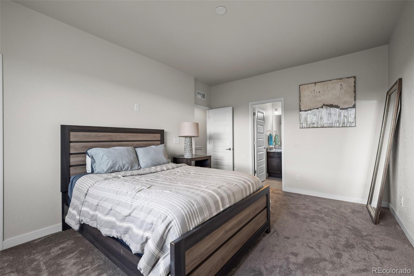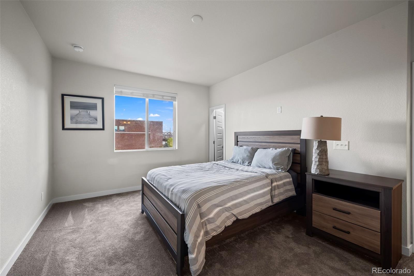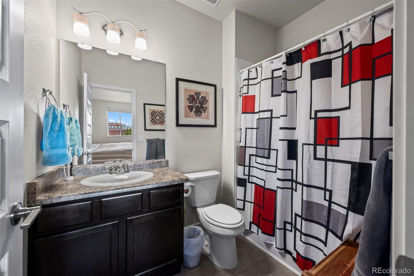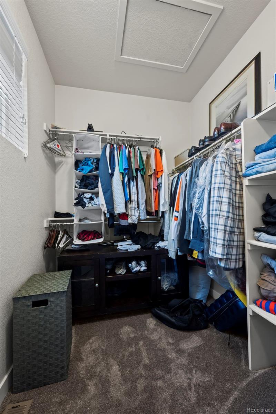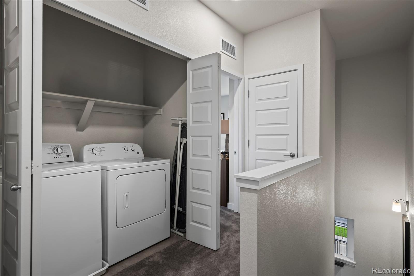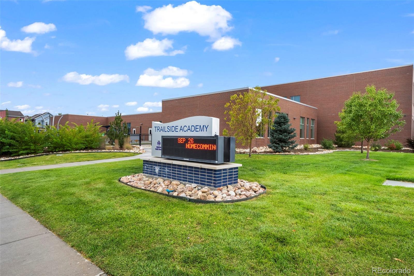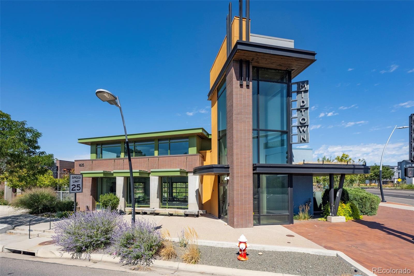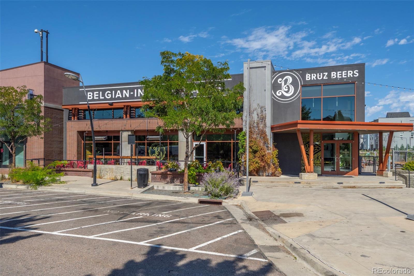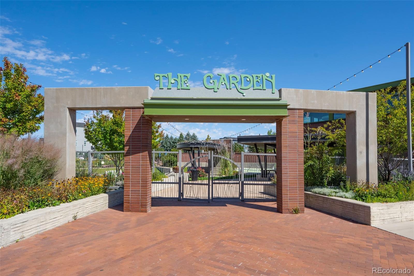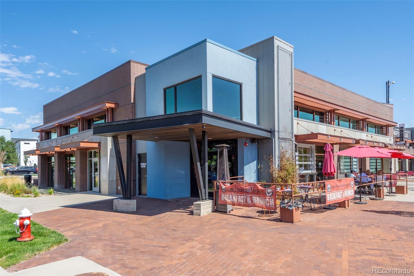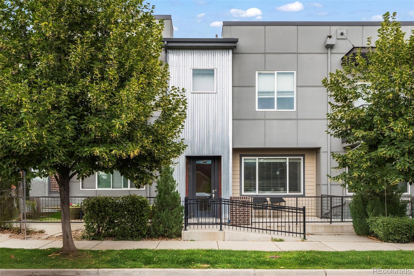Find us on...
Dashboard
- 2 Beds
- 3 Baths
- 1,568 Sqft
- .03 Acres
New Search X
6783 Morrison Drive
Step into modern Denver living with this stunning 2-bedroom, 3-bathroom row home in the vibrant Midtown neighborhood, located just a short distance from Trailside Academy. Designed for both daily comfort and entertaining, the open-concept main level seamlessly connects the spacious kitchen to the living area. The kitchen features a large island, granite countertops, and stainless-steel appliances, making it perfect for preparing a feast or watching the big game while you cook. Upstairs, the primary suite offers a serene escape, complete with a five-piece en suite bath, a walk-in closet, a private retreat area, and mountain views, adding a peaceful backdrop. Outside, a functional front porch provides a perfect spot for morning coffee, and the attached two-car garage offers both convenience and extra storage. Living in Midtown places you in a flourishing, community-focused neighborhood with a wealth of amenities, including a community garden, dog park, the 21-mile bike path that connects you to the area's extensive trail system, and the summer fun of Midtown Home Plate Park's splash park. You can also grab a beer with friends at Bruz Beers or enjoy a meal at Early Bird restaurant, both conveniently located in the neighborhood. The location is a commuter's dream, offering exceptional drivability and connectivity, and is just a quick drive from downtown Denver. With the Pecos Junction Park-n-Ride nearby, residents have direct access to the G Line commuter rail, and the neighborhood offers quick access to major highways, simplifying trips throughout the metro area and to the mountains. Nearby attractions, including the River North Art District (RiNo) with its many galleries, restaurants, breweries & concerts. Set your personal showing today!
Listing Office: US Realty Pros LLC 
Essential Information
- MLS® #8151768
- Price$474,850
- Bedrooms2
- Bathrooms3.00
- Full Baths2
- Half Baths1
- Square Footage1,568
- Acres0.03
- Year Built2015
- TypeResidential
- Sub-TypeTownhouse
- StyleContemporary
- StatusActive
Community Information
- Address6783 Morrison Drive
- SubdivisionMidtown at Clear Creek
- CityDenver
- CountyAdams
- StateCO
- Zip Code80221
Amenities
- AmenitiesClubhouse, Park, Playground
- Parking Spaces2
- ParkingConcrete, Dry Walled
- # of Garages2
- ViewMountain(s)
Interior
- HeatingForced Air
- CoolingCentral Air
- FireplaceYes
- # of Fireplaces2
- FireplacesElectric
- StoriesTwo
Interior Features
Five Piece Bath, Granite Counters, Kitchen Island, Primary Suite, Walk-In Closet(s)
Appliances
Dishwasher, Disposal, Dryer, Microwave, Oven, Range, Refrigerator, Washer
Exterior
- WindowsDouble Pane Windows
- RoofComposition
- FoundationConcrete Perimeter
School Information
- DistrictMapleton R-1
- ElementaryTrailside Academy
- MiddleTrailside Academy
- HighAcademy
Additional Information
- Date ListedSeptember 12th, 2025
Listing Details
 US Realty Pros LLC
US Realty Pros LLC
 Terms and Conditions: The content relating to real estate for sale in this Web site comes in part from the Internet Data eXchange ("IDX") program of METROLIST, INC., DBA RECOLORADO® Real estate listings held by brokers other than RE/MAX Professionals are marked with the IDX Logo. This information is being provided for the consumers personal, non-commercial use and may not be used for any other purpose. All information subject to change and should be independently verified.
Terms and Conditions: The content relating to real estate for sale in this Web site comes in part from the Internet Data eXchange ("IDX") program of METROLIST, INC., DBA RECOLORADO® Real estate listings held by brokers other than RE/MAX Professionals are marked with the IDX Logo. This information is being provided for the consumers personal, non-commercial use and may not be used for any other purpose. All information subject to change and should be independently verified.
Copyright 2026 METROLIST, INC., DBA RECOLORADO® -- All Rights Reserved 6455 S. Yosemite St., Suite 500 Greenwood Village, CO 80111 USA
Listing information last updated on January 1st, 2026 at 10:33am MST.

