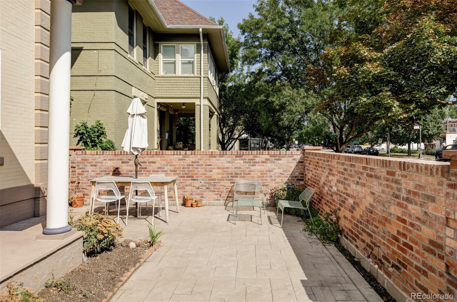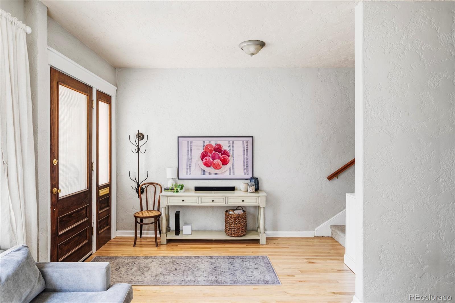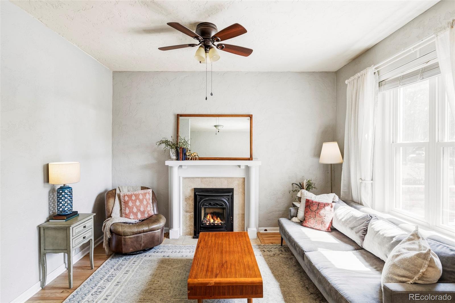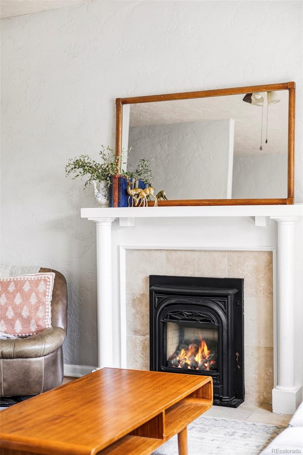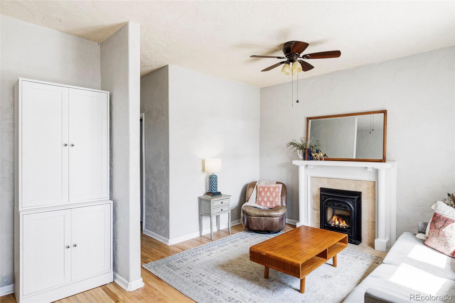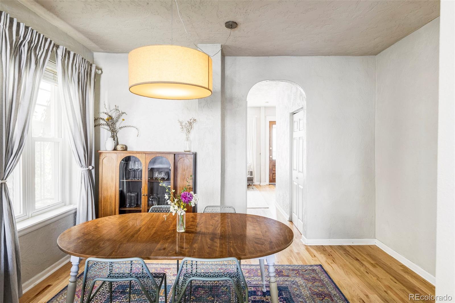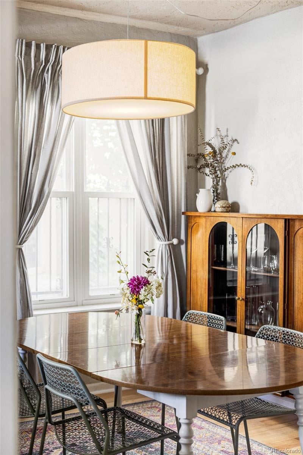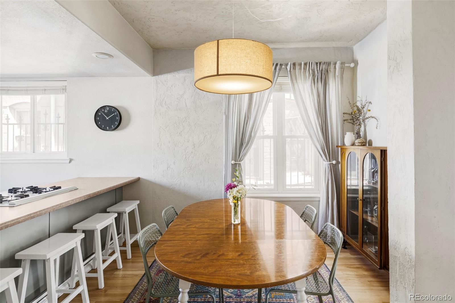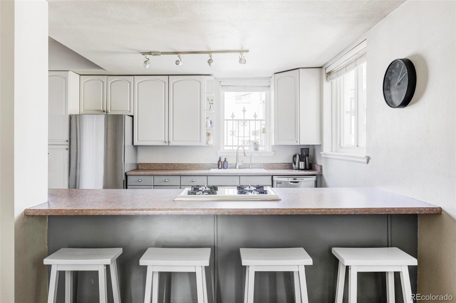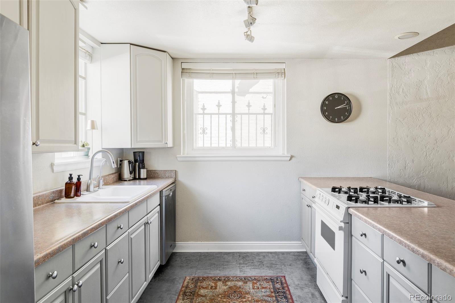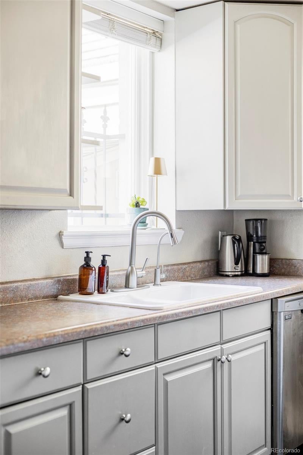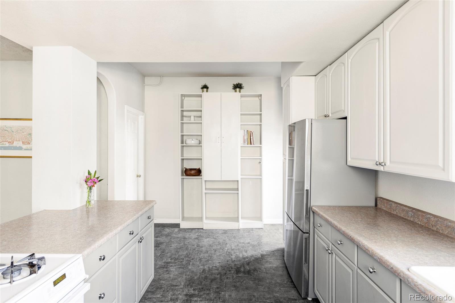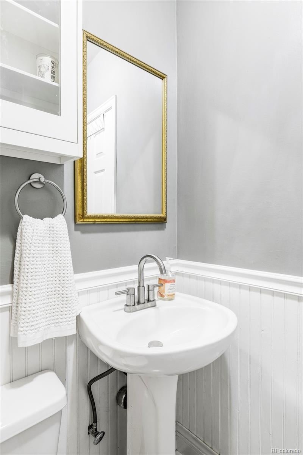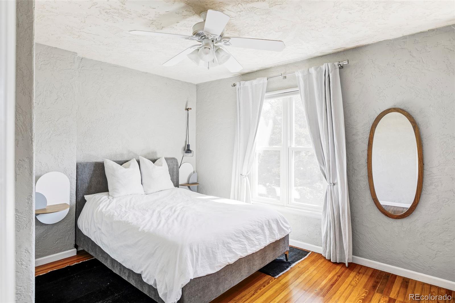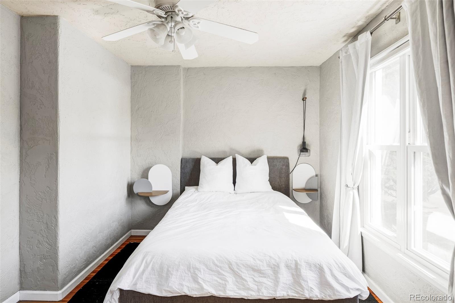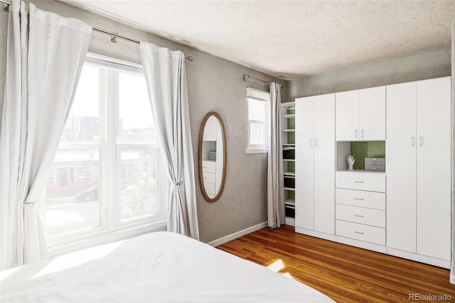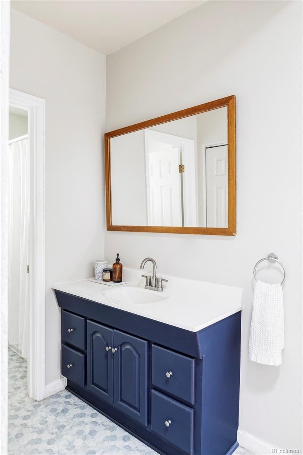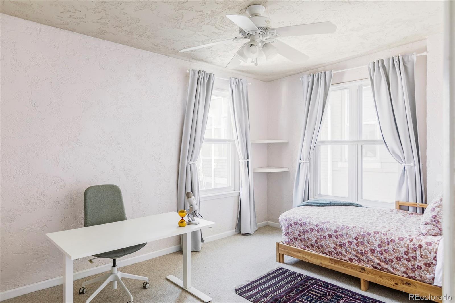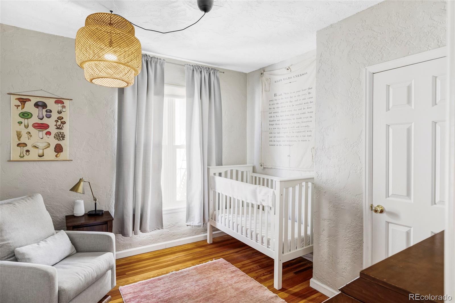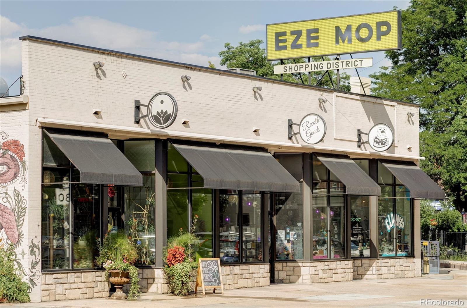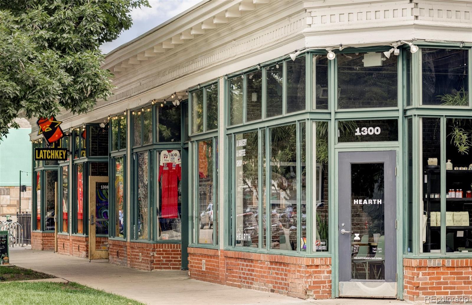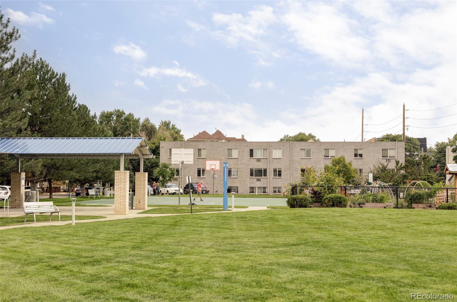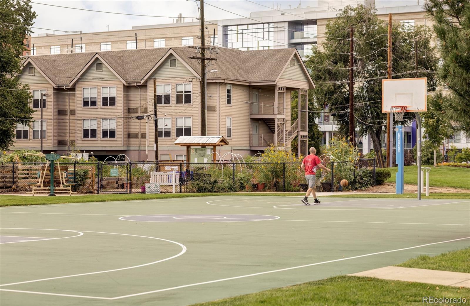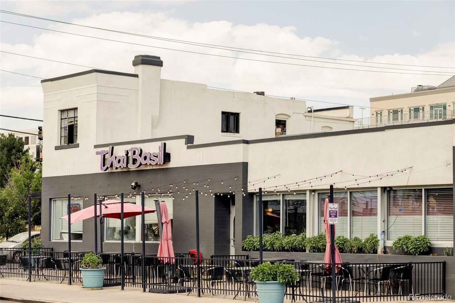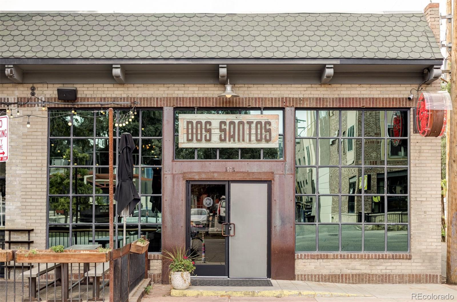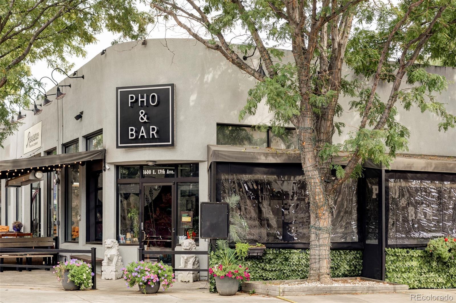Find us on...
Dashboard
- 3 Beds
- 2 Baths
- 1,476 Sqft
- .03 Acres
New Search X
1337 E 17th Avenue
Brimming with historic charm yet thoughtfully updated for modern living, this end-unit Uptown townhome offers a low-maintenance retreat in a vibrant locale. Sunlight fills the south-facing interiors, highlighting high ceilings, beautiful new hardwood flooring and a welcoming, open flow. The chef’s kitchen delights with abundant counter and storage space, while a cozy gas fireplace anchors the inviting living area. Upstairs, three spacious bedrooms provide versatility. The mechanical systems have been recently upgraded, including a new furnace, AC and tankless hot water heater for added peace of mind. Outdoor living shines with a large stamped concrete front patio surrounded by xeriscaping — ideal for morning coffee or lively entertaining. With no HOA, two off-street parking spaces and abundant storage including a basement and shed, this home balances ease with character. Moments from coffee shops, restaurants, parks and cultural gems, this townhome embodies the true Uptown lifestyle.
Listing Office: Milehimodern 
Essential Information
- MLS® #8157199
- Price$579,000
- Bedrooms3
- Bathrooms2.00
- Full Baths2
- Square Footage1,476
- Acres0.03
- Year Built1904
- TypeResidential
- Sub-TypeTownhouse
- StatusActive
Community Information
- Address1337 E 17th Avenue
- SubdivisionUptown
- CityDenver
- CountyDenver
- StateCO
- Zip Code80218
Amenities
- Parking Spaces2
Utilities
Cable Available, Electricity Connected, Internet Access (Wired), Natural Gas Connected, Phone Available
Interior
- HeatingForced Air, Natural Gas
- CoolingCentral Air
- FireplaceYes
- # of Fireplaces1
- FireplacesGas, Gas Log, Living Room
- StoriesTwo
Interior Features
Breakfast Bar, Built-in Features, Ceiling Fan(s), Eat-in Kitchen, Entrance Foyer, Laminate Counters, Pantry, Wired for Data
Appliances
Dishwasher, Disposal, Range, Refrigerator
Exterior
- Lot DescriptionLandscaped
- RoofRolled/Hot Mop
- FoundationSlab
Exterior Features
Garden, Lighting, Rain Gutters
Windows
Double Pane Windows, Skylight(s), Window Coverings
School Information
- DistrictDenver 1
- ElementaryCole Arts And Science Academy
- MiddleWhittier E-8
- HighEast
Additional Information
- Date ListedSeptember 5th, 2025
- ZoningC-MX-5
Listing Details
 Milehimodern
Milehimodern
 Terms and Conditions: The content relating to real estate for sale in this Web site comes in part from the Internet Data eXchange ("IDX") program of METROLIST, INC., DBA RECOLORADO® Real estate listings held by brokers other than RE/MAX Professionals are marked with the IDX Logo. This information is being provided for the consumers personal, non-commercial use and may not be used for any other purpose. All information subject to change and should be independently verified.
Terms and Conditions: The content relating to real estate for sale in this Web site comes in part from the Internet Data eXchange ("IDX") program of METROLIST, INC., DBA RECOLORADO® Real estate listings held by brokers other than RE/MAX Professionals are marked with the IDX Logo. This information is being provided for the consumers personal, non-commercial use and may not be used for any other purpose. All information subject to change and should be independently verified.
Copyright 2025 METROLIST, INC., DBA RECOLORADO® -- All Rights Reserved 6455 S. Yosemite St., Suite 500 Greenwood Village, CO 80111 USA
Listing information last updated on November 3rd, 2025 at 8:18am MST.

