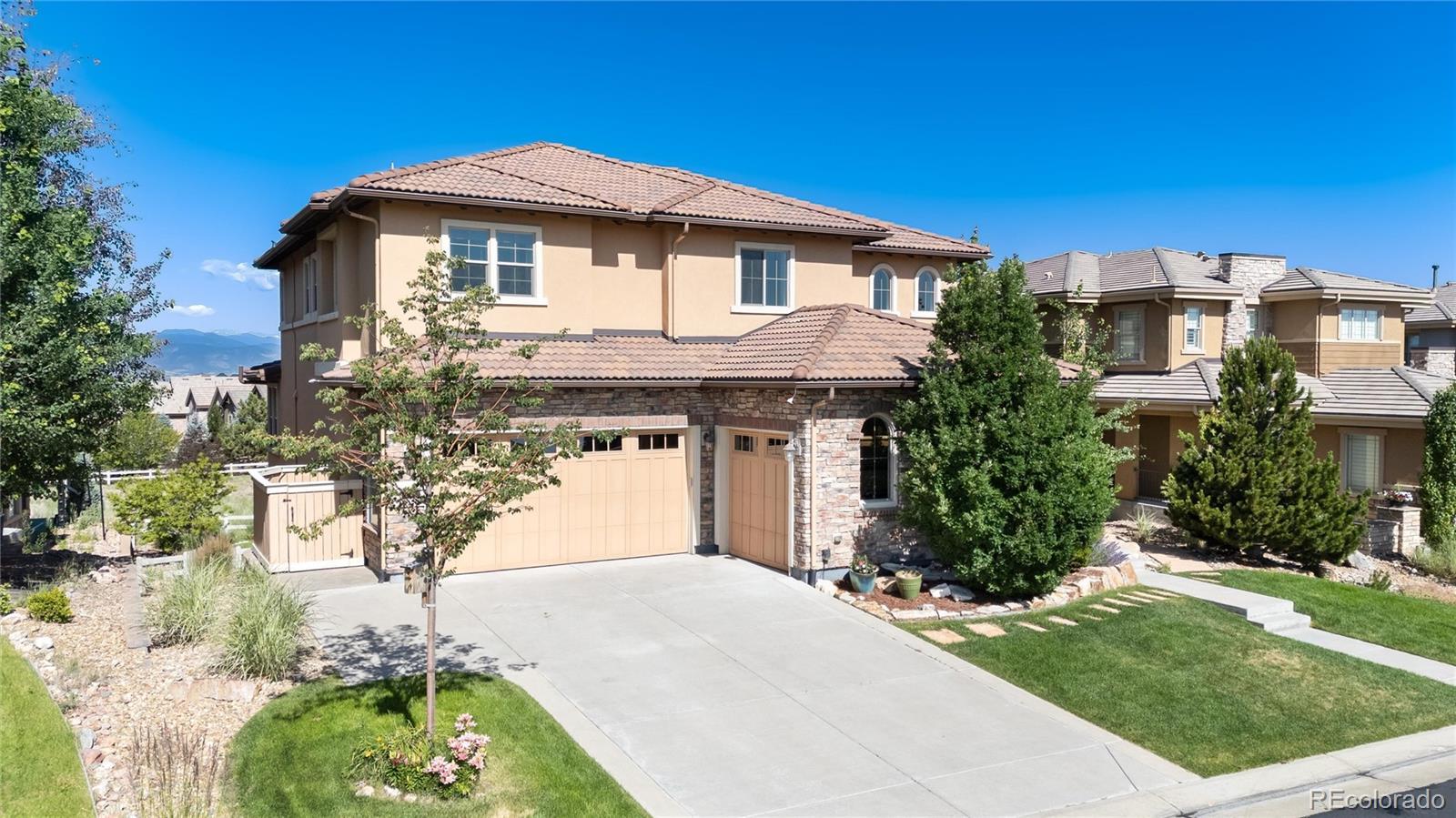Find us on...
Dashboard
- 4 Beds
- 3 Baths
- 3,545 Sqft
- .21 Acres
New Search X
10783 Skydance Drive
Views, Views, Views!! Welcome to this stunning 4 bedroom, 3 bathroom home in the highly desirable Backcountry neighborhood surrounded by open space in the front and back and offering breathtaking mountain and city views. As you enter through the front door, you're greeted by high ceilings, a beautiful entryway and an abundance of natural light that immediately create a sense of openness and warmth. Expansive windows frame the picturesque views and flood the living spaces with sunshine, highlighting the home’s finishes and inviting atmosphere. The thoughtfully designed open floor plan seamlessly connects the main living areas, perfect for everyday living and entertaining. The gourmet kitchen opens to a spacious living room with a cozy fireplace, all overlooking the stunning outdoor living space—ideal for enjoying peaceful mornings or hosting sunset gatherings as you take in the sweeping mountain and city views. Upstairs, you’ll find a generous loft—perfect as a second living area, media room, or home office. This versatile space provides a bright, open retreat away from the main level. The large primary suite is a true sanctuary. Wake up each morning to breathtaking mountain views, visible through large picture windows that bring the outdoors in. The en-suite bathroom features dual vanities, a soaking tub, separate shower, and two walk-in closets creating the perfect blend of luxury and functionality. The large open walk-out basement is ready for any buyer to put their own unique style and comfort into the oversized space. And don't forget to check out the large 3 car finished garage with ample storage. Outside, enjoy a professionally landscaped yard complete with a hot tub and an incredible outdoor living space ideal for relaxing or entertaining. This exceptional home offers the best of Colorado living in one of the area’s most sought-after gated communities. Come see for yourself!!
Listing Office: West and Main Homes Inc 
Essential Information
- MLS® #8157979
- Price$1,895,000
- Bedrooms4
- Bathrooms3.00
- Full Baths2
- Square Footage3,545
- Acres0.21
- Year Built2015
- TypeResidential
- Sub-TypeSingle Family Residence
- StyleRustic
- StatusActive
Community Information
- Address10783 Skydance Drive
- SubdivisionBackcountry
- CityHighlands Ranch
- CountyDouglas
- StateCO
- Zip Code80126
Amenities
- Parking Spaces3
- # of Garages3
Amenities
Clubhouse, Fitness Center, Gated, Park, Playground, Pool, Spa/Hot Tub, Trail(s)
Utilities
Cable Available, Electricity Available, Natural Gas Available
Parking
Dry Walled, Finished Garage, Floor Coating, Lighted, Storage
Interior
- HeatingForced Air
- CoolingCentral Air
- FireplaceYes
- # of Fireplaces1
- FireplacesLiving Room
- StoriesTwo
Interior Features
Ceiling Fan(s), Eat-in Kitchen, Entrance Foyer, Granite Counters, High Ceilings, Jack & Jill Bathroom, Kitchen Island, Open Floorplan, Pantry, Primary Suite, Radon Mitigation System, Smoke Free, Hot Tub, Walk-In Closet(s)
Appliances
Cooktop, Dishwasher, Disposal, Double Oven, Down Draft, Dryer, Microwave, Refrigerator, Self Cleaning Oven, Sump Pump, Washer
Exterior
- Exterior FeaturesLighting, Spa/Hot Tub
- WindowsWindow Coverings
- RoofComposition
Lot Description
Irrigated, Landscaped, Open Space, Sprinklers In Front, Sprinklers In Rear
School Information
- DistrictDouglas RE-1
- ElementaryStone Mountain
- MiddleRanch View
- HighThunderridge
Additional Information
- Date ListedJune 26th, 2025
Listing Details
 West and Main Homes Inc
West and Main Homes Inc
 Terms and Conditions: The content relating to real estate for sale in this Web site comes in part from the Internet Data eXchange ("IDX") program of METROLIST, INC., DBA RECOLORADO® Real estate listings held by brokers other than RE/MAX Professionals are marked with the IDX Logo. This information is being provided for the consumers personal, non-commercial use and may not be used for any other purpose. All information subject to change and should be independently verified.
Terms and Conditions: The content relating to real estate for sale in this Web site comes in part from the Internet Data eXchange ("IDX") program of METROLIST, INC., DBA RECOLORADO® Real estate listings held by brokers other than RE/MAX Professionals are marked with the IDX Logo. This information is being provided for the consumers personal, non-commercial use and may not be used for any other purpose. All information subject to change and should be independently verified.
Copyright 2025 METROLIST, INC., DBA RECOLORADO® -- All Rights Reserved 6455 S. Yosemite St., Suite 500 Greenwood Village, CO 80111 USA
Listing information last updated on August 20th, 2025 at 10:18pm MDT.


















































