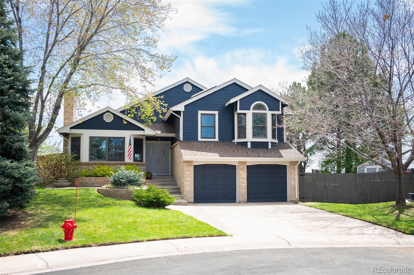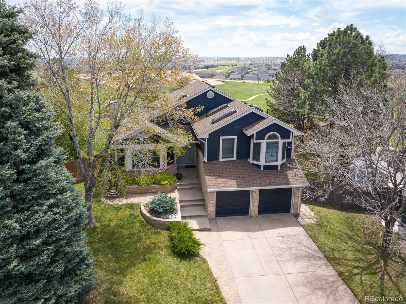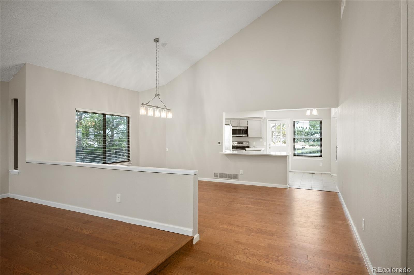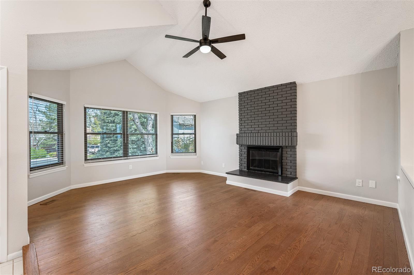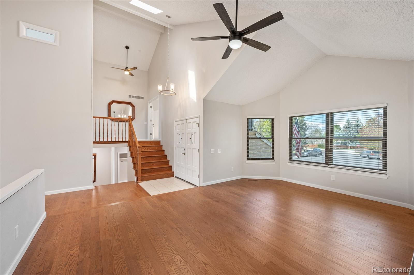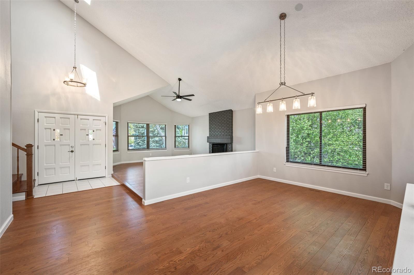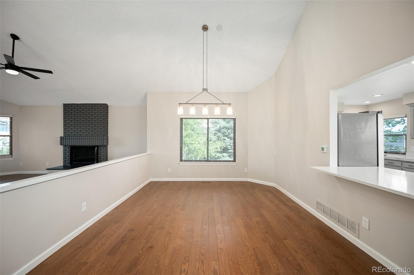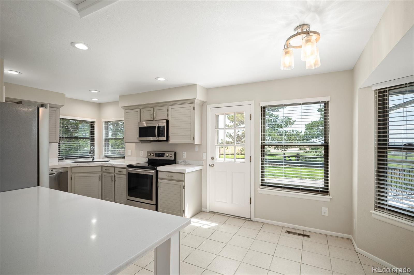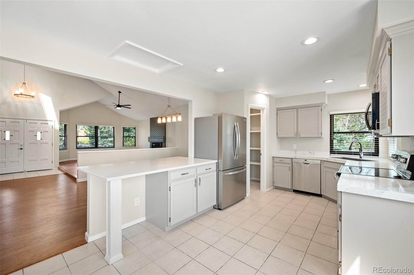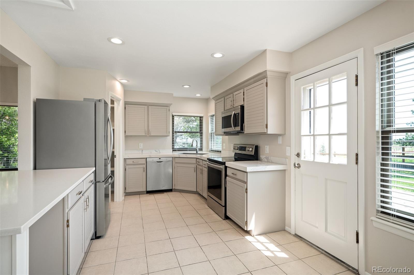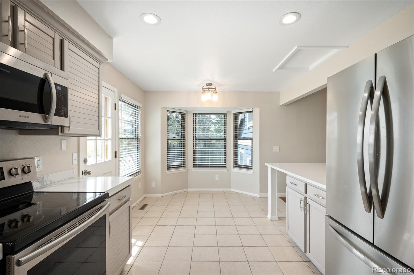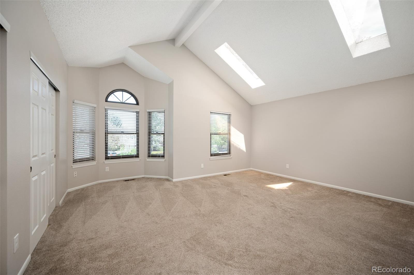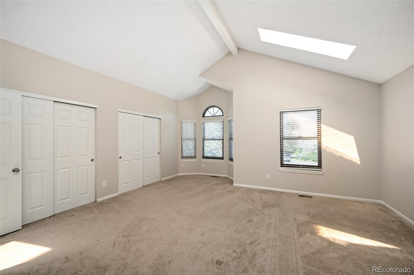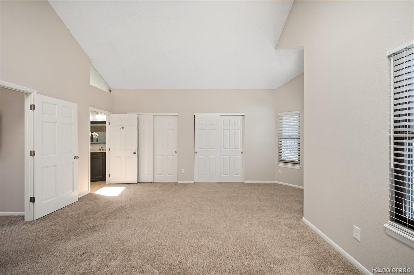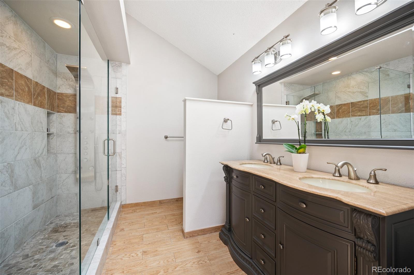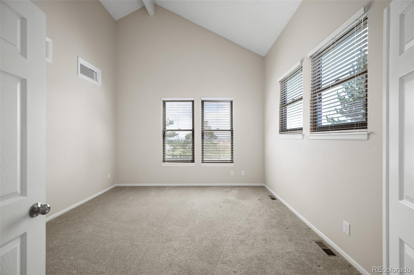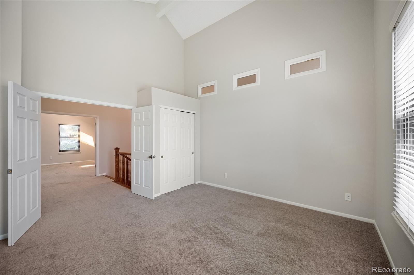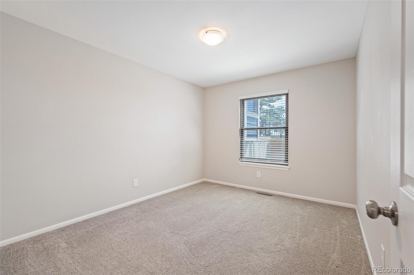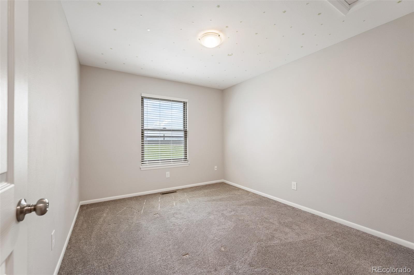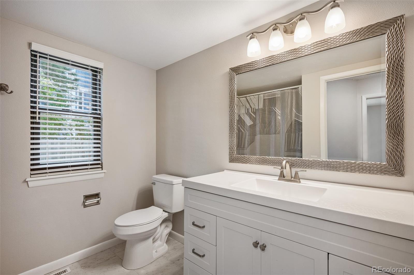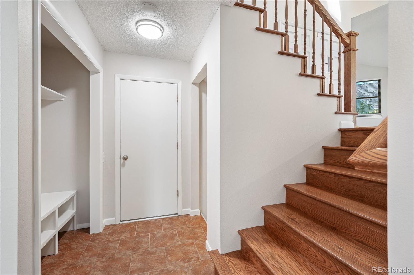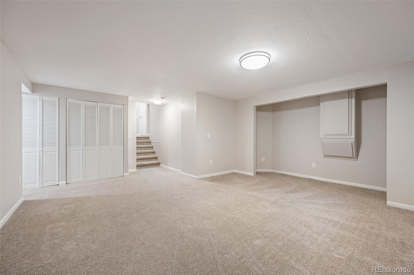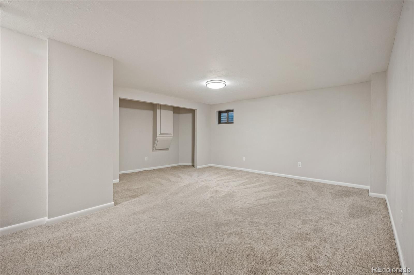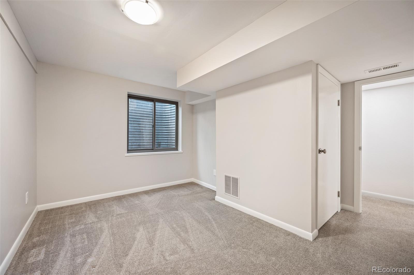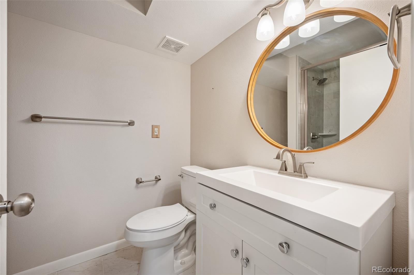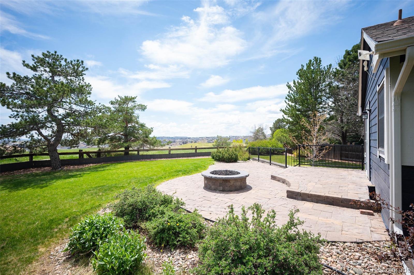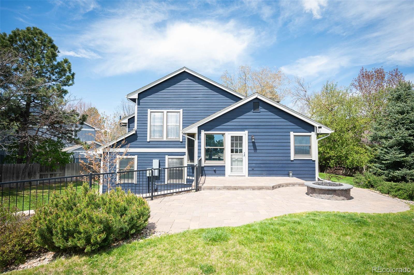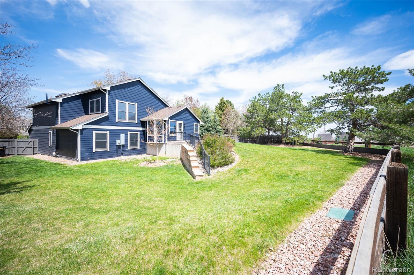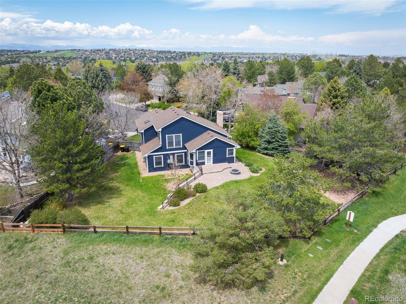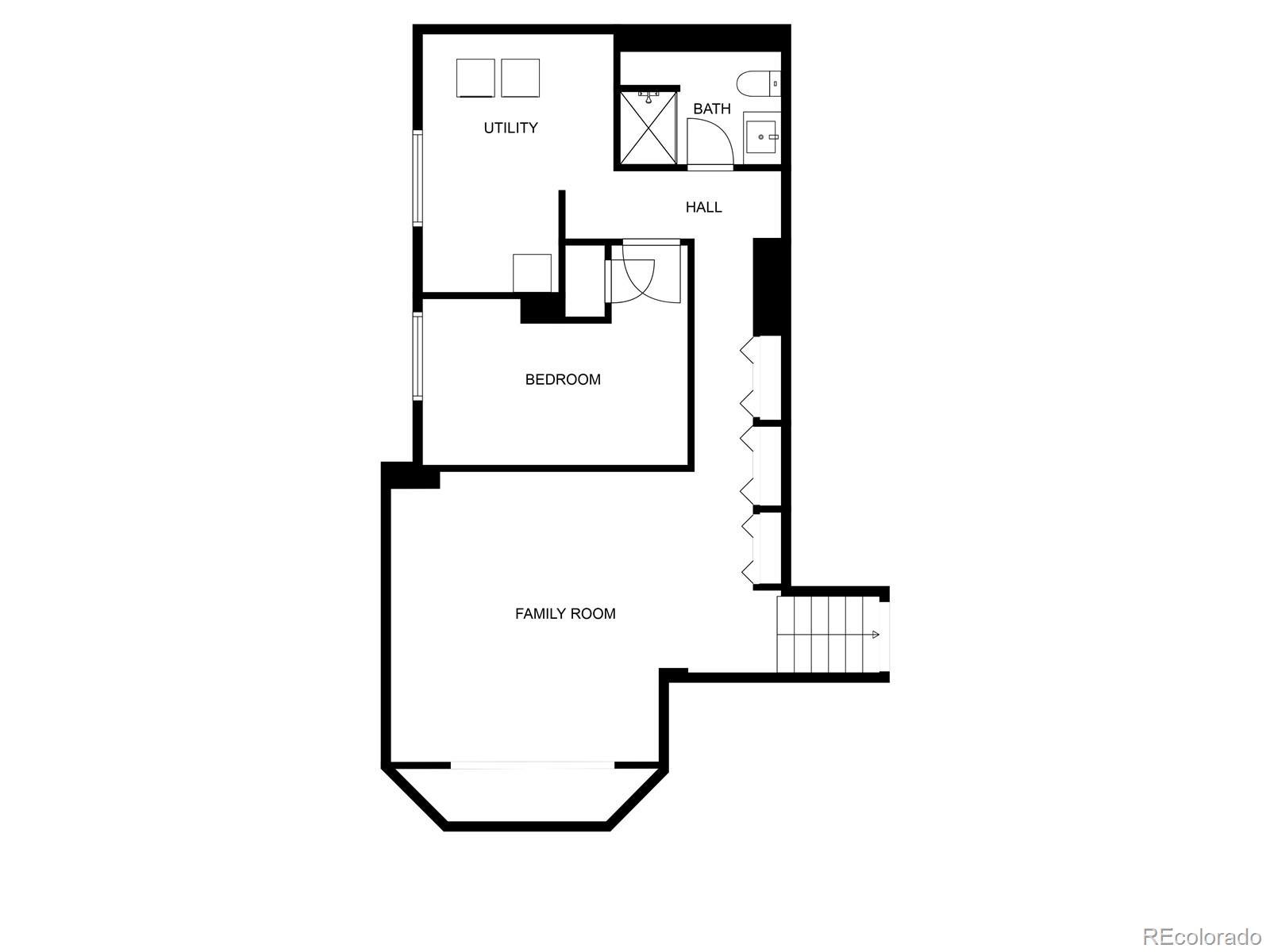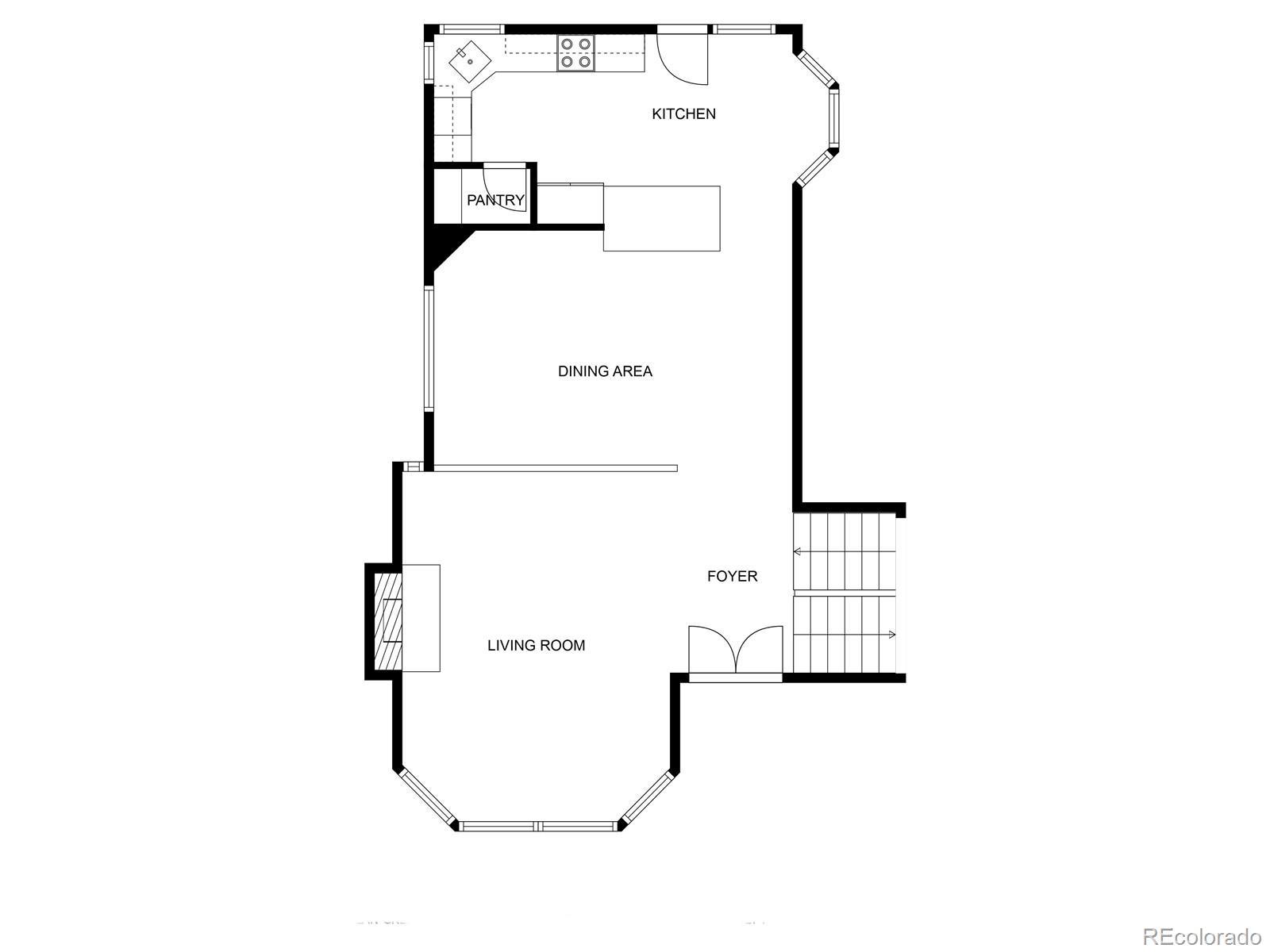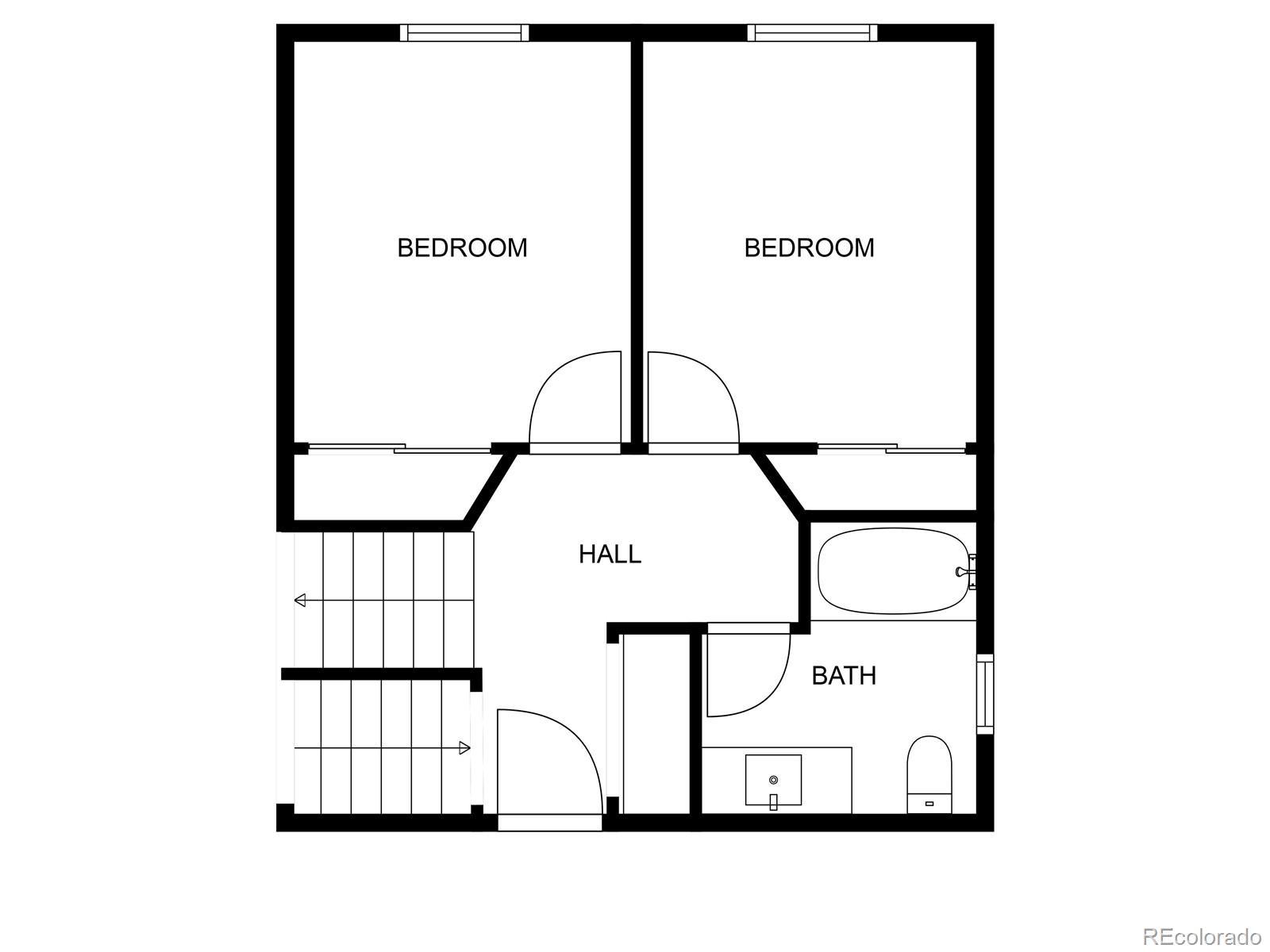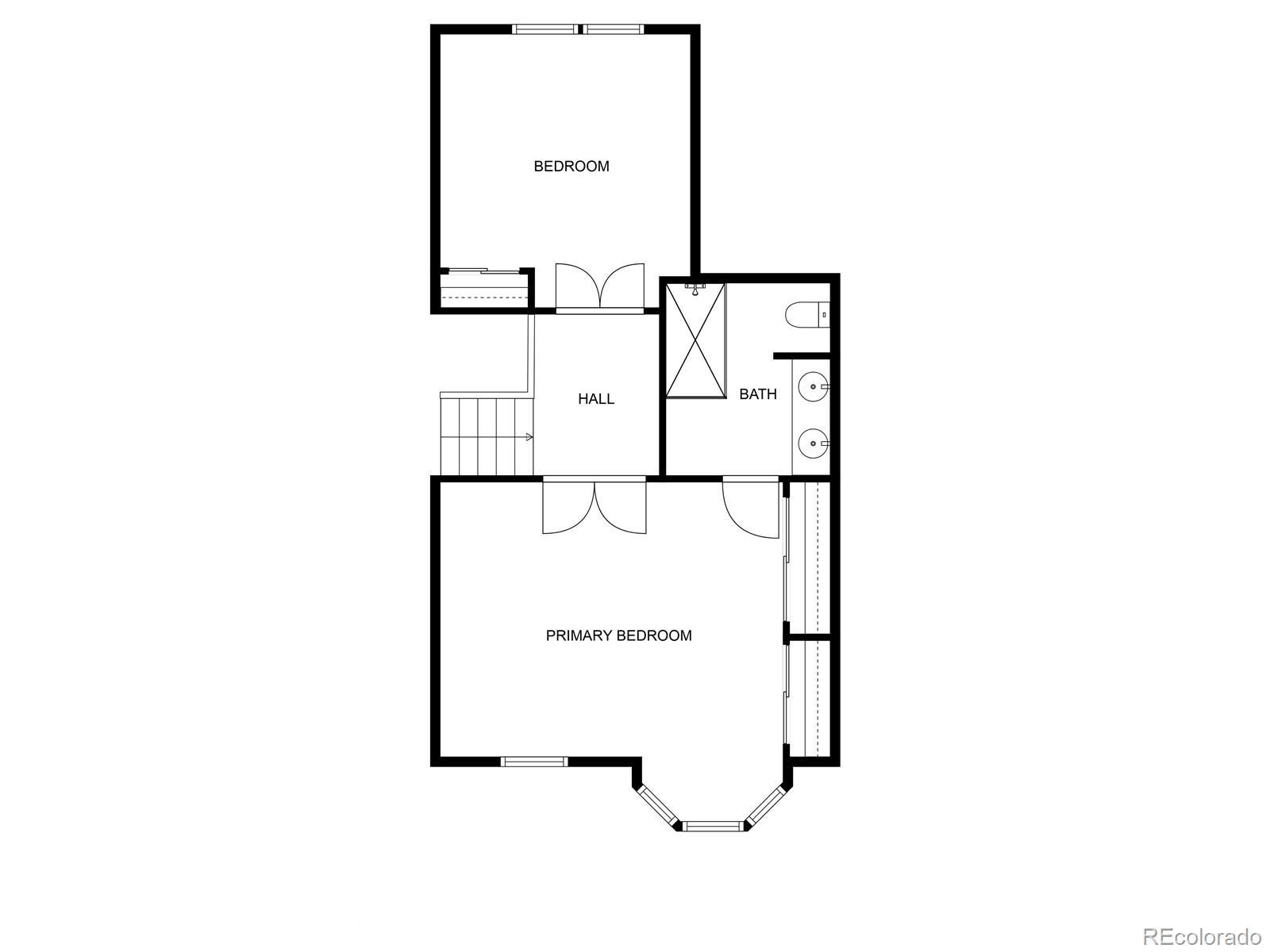Find us on...
Dashboard
- 5 Beds
- 3 Baths
- 2,776 Sqft
- .28 Acres
New Search X
18 Brixham Court
This gorgeous 5-bedroom house in the coveted Castle Pines North neighborhood is ready to welcome you home! Upon entering the home you will be greeted to an open floor plan with hardwood floors, vaulted ceilings, a living room with wood burning fireplace, and a dining area built with entertaining in mind. The kitchen contains stainless steel appliances, convenient pantry, and access to your backyard that looks out on the north end of Elk Ridge Park. There are two bedrooms on the upper level, with the primary bedroom generous in size offering two closets, vaulted ceilings, and a ¾ ensuite bathroom complete with dual vanity sinks. There are two more bedrooms and parlor bathroom room half-flight down from the main level, and a second half-flight down will lead you to the basement with carpeted family room. The basement also has the remaining bedroom and bathroom which is perfect for guests. The home has many recent updates including fresh paint and fence stain, new tankless water heater (2025), newer refrigerator and range hood / microwave, and newer AC and electric panel (2023). The care that went into this house is yours to enjoy and make a home in. Contact our office for showing options today!
Listing Office: Berkshire Hathaway HomeServices Rocky Mountain, REALTORS 
Essential Information
- MLS® #8161687
- Price$3,500
- Bedrooms5
- Bathrooms3.00
- Full Baths1
- Square Footage2,776
- Acres0.28
- Year Built1985
- TypeResidential Lease
- Sub-TypeSingle Family Residence
- StatusActive
Community Information
- Address18 Brixham Court
- SubdivisionCastle Pines North
- CityCastle Pines
- CountyDouglas
- StateCO
- Zip Code80108
Amenities
- Parking Spaces2
- # of Garages2
Amenities
Clubhouse, Playground, Pool, Tennis Court(s), Trail(s)
Interior
- HeatingForced Air
- CoolingCentral Air
- FireplaceYes
- # of Fireplaces1
- StoriesMulti/Split
Interior Features
Breakfast Bar, Built-in Features, Ceiling Fan(s), Eat-in Kitchen, Entrance Foyer, Granite Counters, High Ceilings, Open Floorplan, Pantry, Radon Mitigation System, Smoke Free, Solid Surface Counters, Vaulted Ceiling(s), Walk-In Closet(s)
Appliances
Dishwasher, Disposal, Dryer, Microwave, Range, Refrigerator, Self Cleaning Oven, Tankless Water Heater, Washer
Exterior
Exterior Features
Fire Pit, Private Yard, Rain Gutters
Lot Description
Cul-De-Sac, Greenbelt, Irrigated, Sprinklers In Front, Sprinklers In Rear
School Information
- DistrictDouglas RE-1
- ElementaryBuffalo Ridge
- MiddleRocky Heights
- HighRock Canyon
Additional Information
- Date ListedNovember 7th, 2025
Listing Details
Berkshire Hathaway HomeServices Rocky Mountain, REALTORS
 Terms and Conditions: The content relating to real estate for sale in this Web site comes in part from the Internet Data eXchange ("IDX") program of METROLIST, INC., DBA RECOLORADO® Real estate listings held by brokers other than RE/MAX Professionals are marked with the IDX Logo. This information is being provided for the consumers personal, non-commercial use and may not be used for any other purpose. All information subject to change and should be independently verified.
Terms and Conditions: The content relating to real estate for sale in this Web site comes in part from the Internet Data eXchange ("IDX") program of METROLIST, INC., DBA RECOLORADO® Real estate listings held by brokers other than RE/MAX Professionals are marked with the IDX Logo. This information is being provided for the consumers personal, non-commercial use and may not be used for any other purpose. All information subject to change and should be independently verified.
Copyright 2025 METROLIST, INC., DBA RECOLORADO® -- All Rights Reserved 6455 S. Yosemite St., Suite 500 Greenwood Village, CO 80111 USA
Listing information last updated on November 10th, 2025 at 9:19am MST.

