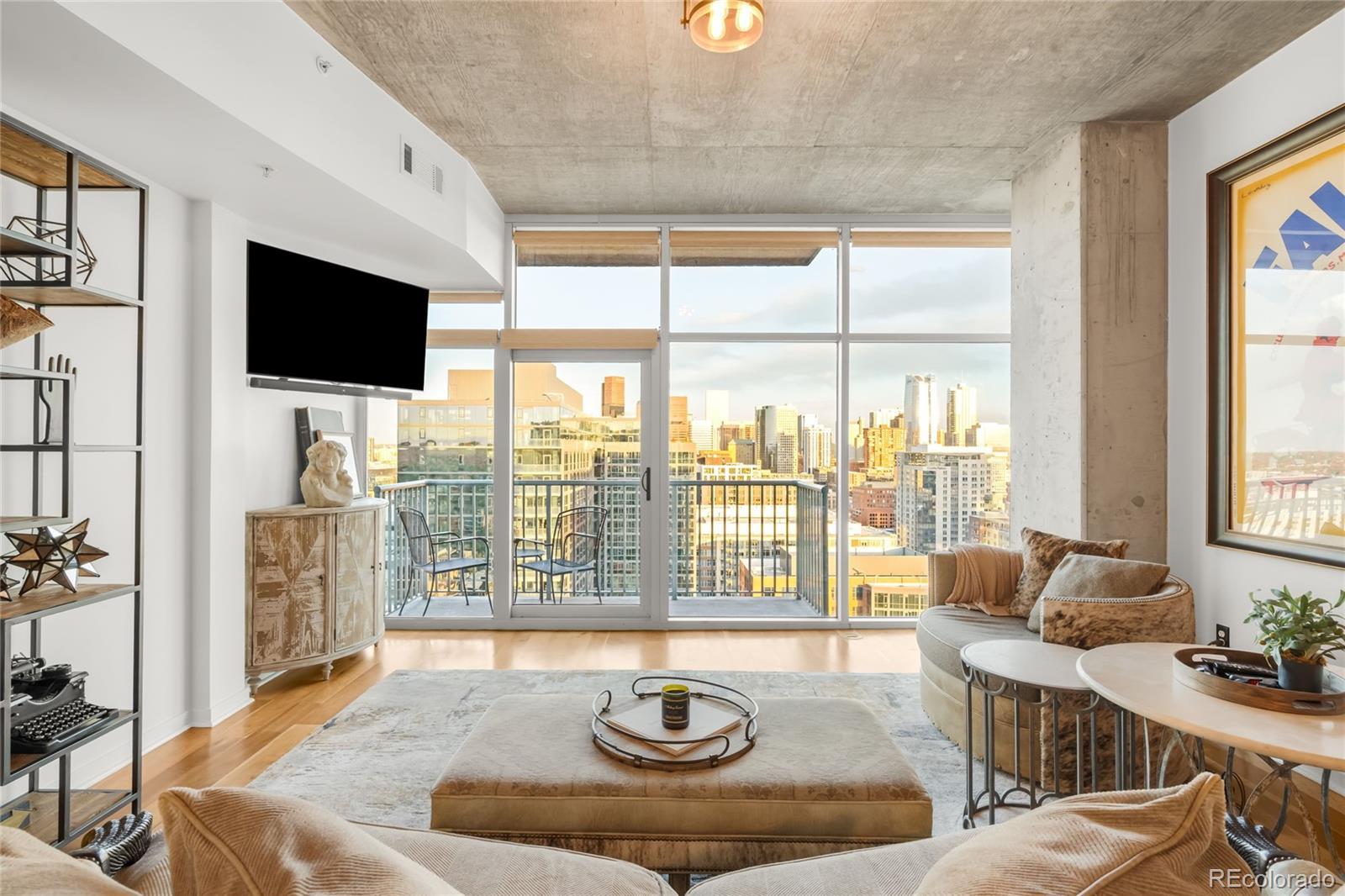Find us on...
Dashboard
- $1.2M Price
- 2 Beds
- 2 Baths
- 1,371 Sqft
New Search X
1700 Bassett Street 2216
Perched on the 22nd floor of Denver’s iconic Glass House, this refined residence offers a rare blend of elevated living and stunning design. This sun-splashed sanctuary showcases sweeping views of the city skyline and southern mountains from every room — plus two private balconies for unmatched indoor-outdoor ambiance. Sunlight pours in through expansive floor-to-ceiling windows, illuminating $100k+ in luxurious upgrades, including a custom-painted kitchen with stainless steel appliances and a new gas range — available only on the building’s top two floors. The primary suite is a true haven with a completely remodeled five-piece bath featuring a freestanding tub, custom cabinetry, backlit mirrors and a walk-in closet. The second bedroom offers equal charm and skyline sparkle. Included are two deeded, side-by-side parking spots on the second level of the secure garage. Thoughtfully maintained as a part-time residence, this city retreats beautiful furniture is also negotiable for effortless move-in.
Listing Office: Milehimodern 
Essential Information
- MLS® #8163503
- Price$1,190,000
- Bedrooms2
- Bathrooms2.00
- Full Baths1
- Square Footage1,371
- Acres0.00
- Year Built2005
- TypeResidential
- Sub-TypeCondominium
- StyleUrban Contemporary
- StatusActive
Community Information
- Address1700 Bassett Street 2216
- SubdivisionGlass House
- CityDenver
- CountyDenver
- StateCO
- Zip Code80202
Amenities
- Parking Spaces2
- ViewCity, Mountain(s)
Utilities
Cable Available, Electricity Connected, Internet Access (Wired), Natural Gas Connected, Phone Available
Interior
- HeatingForced Air
- CoolingCentral Air
- StoriesOne
Interior Features
Ceiling Fan(s), Entrance Foyer, Five Piece Bath, High Ceilings, No Stairs, Open Floorplan, Pantry, Primary Suite, Walk-In Closet(s)
Appliances
Dishwasher, Disposal, Dryer, Microwave, Range, Refrigerator, Self Cleaning Oven, Washer
Exterior
- Lot DescriptionNear Public Transit
- WindowsWindow Coverings
- RoofTar/Gravel
Exterior Features
Balcony, Lighting, Rain Gutters
School Information
- DistrictDenver 1
- ElementaryGreenlee
- MiddleStrive Westwood
- HighWest
Additional Information
- Date ListedJune 6th, 2025
- ZoningPUD
Listing Details
 Milehimodern
Milehimodern
 Terms and Conditions: The content relating to real estate for sale in this Web site comes in part from the Internet Data eXchange ("IDX") program of METROLIST, INC., DBA RECOLORADO® Real estate listings held by brokers other than RE/MAX Professionals are marked with the IDX Logo. This information is being provided for the consumers personal, non-commercial use and may not be used for any other purpose. All information subject to change and should be independently verified.
Terms and Conditions: The content relating to real estate for sale in this Web site comes in part from the Internet Data eXchange ("IDX") program of METROLIST, INC., DBA RECOLORADO® Real estate listings held by brokers other than RE/MAX Professionals are marked with the IDX Logo. This information is being provided for the consumers personal, non-commercial use and may not be used for any other purpose. All information subject to change and should be independently verified.
Copyright 2025 METROLIST, INC., DBA RECOLORADO® -- All Rights Reserved 6455 S. Yosemite St., Suite 500 Greenwood Village, CO 80111 USA
Listing information last updated on October 26th, 2025 at 2:03pm MDT.







































