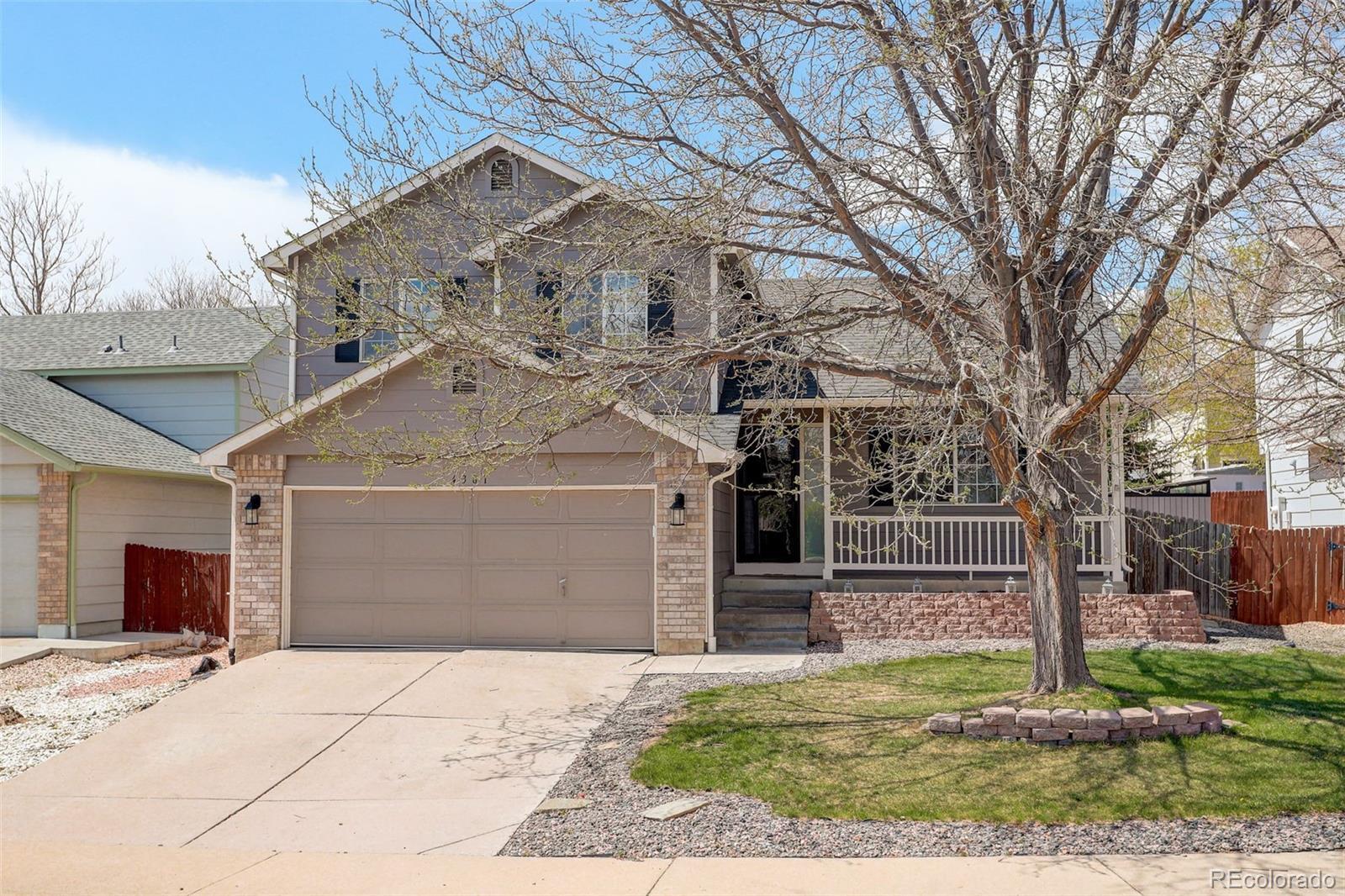Find us on...
Dashboard
- 4 Beds
- 3 Baths
- 1,972 Sqft
- .13 Acres
New Search X
4381 E 135th Way
Welcome to 4381 E 135th Way, a four bedroom, three bathroom home with an incredible potential that lets you tailor the space - and its value - to your exact needs. Fresh, neutral paint sets an inviting tone as you step into an open living-and-dining layout anchored by a kitchen outfitted with stainless-steel appliances - a practical space ready for any personal touches you want to add. Upstairs, three bedrooms and a small loft area offer plenty of room for rest, work, play, or hobbies, giving everyone in the household a comfortable corner to call their own. Downstairs you’ll find a finished basement complete with a living space, bedroom, and full bathroom. The front yard’s tidy landscaping delivers instant curb appeal, while the fully fenced backyard is an expansive blank canvas just waiting for your imagination: green grass for yard games, raised garden beds bursting with heirloom tomatoes, or a stamped-concrete patio twinkling under string lights. Add in central air-conditioning for year-round comfort and proximity to shopping, restaurants, schools, and the Trail Winds Recreation Center, and you have a move-in-ready home loaded with opportunity to build both memories and equity. Come see how easily this house can become your personalized haven.
Listing Office: Coldwell Banker Realty 56 
Essential Information
- MLS® #8164568
- Price$520,000
- Bedrooms4
- Bathrooms3.00
- Full Baths3
- Square Footage1,972
- Acres0.13
- Year Built1998
- TypeResidential
- Sub-TypeSingle Family Residence
- StatusActive
Community Information
- Address4381 E 135th Way
- SubdivisionParkridge Villages
- CityThornton
- CountyAdams
- StateCO
- Zip Code80241
Amenities
- Parking Spaces2
- # of Garages2
Utilities
Cable Available, Electricity Available
Interior
- HeatingForced Air
- CoolingCentral Air
- StoriesTwo
Interior Features
Ceiling Fan(s), Eat-in Kitchen, High Ceilings, Kitchen Island, Open Floorplan, Pantry, Primary Suite, Smoke Free, Walk-In Closet(s)
Appliances
Dishwasher, Disposal, Dryer, Microwave, Oven, Refrigerator, Washer
Exterior
- WindowsDouble Pane Windows
- RoofComposition
Exterior Features
Garden, Private Yard, Rain Gutters
Lot Description
Sprinklers In Front, Sprinklers In Rear
School Information
- DistrictAdams 12 5 Star Schl
- ElementaryEagleview
- MiddleRocky Top
- HighHorizon
Additional Information
- Date ListedApril 23rd, 2025
Listing Details
 Coldwell Banker Realty 56
Coldwell Banker Realty 56
 Terms and Conditions: The content relating to real estate for sale in this Web site comes in part from the Internet Data eXchange ("IDX") program of METROLIST, INC., DBA RECOLORADO® Real estate listings held by brokers other than RE/MAX Professionals are marked with the IDX Logo. This information is being provided for the consumers personal, non-commercial use and may not be used for any other purpose. All information subject to change and should be independently verified.
Terms and Conditions: The content relating to real estate for sale in this Web site comes in part from the Internet Data eXchange ("IDX") program of METROLIST, INC., DBA RECOLORADO® Real estate listings held by brokers other than RE/MAX Professionals are marked with the IDX Logo. This information is being provided for the consumers personal, non-commercial use and may not be used for any other purpose. All information subject to change and should be independently verified.
Copyright 2025 METROLIST, INC., DBA RECOLORADO® -- All Rights Reserved 6455 S. Yosemite St., Suite 500 Greenwood Village, CO 80111 USA
Listing information last updated on August 9th, 2025 at 10:34pm MDT.






































