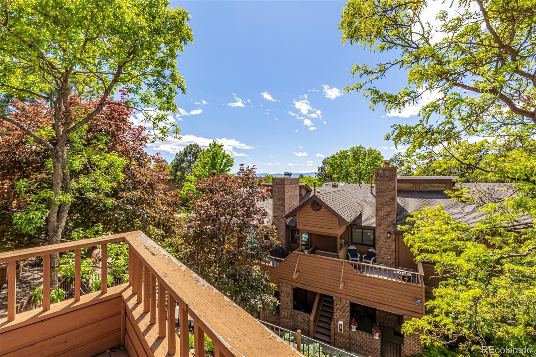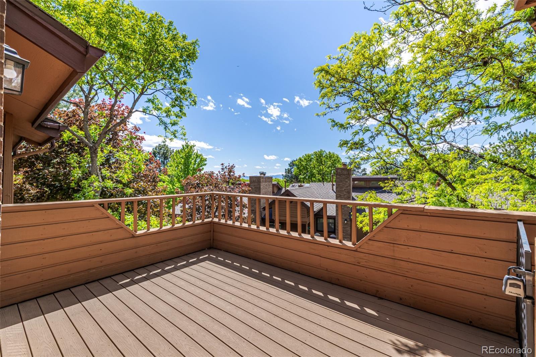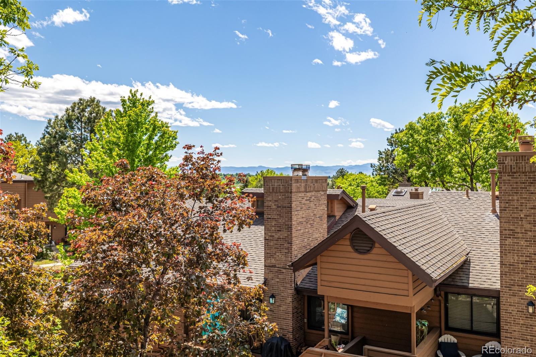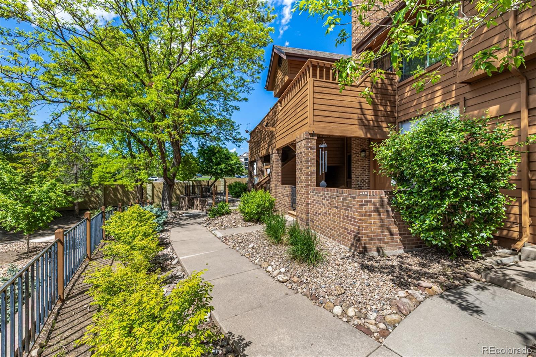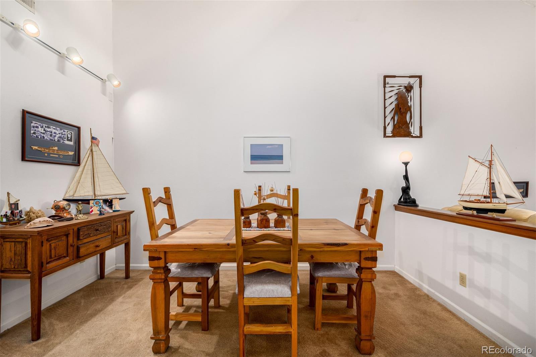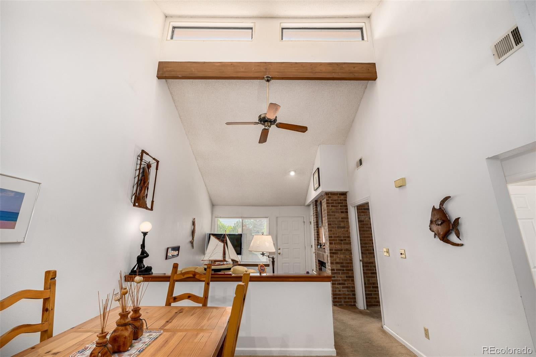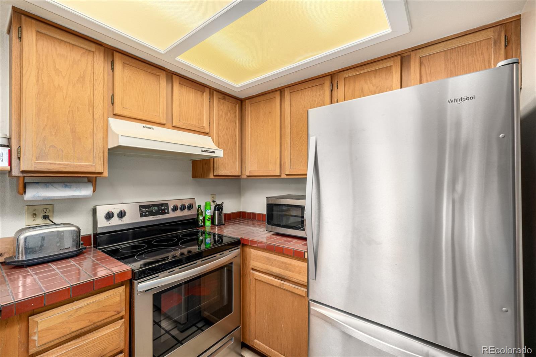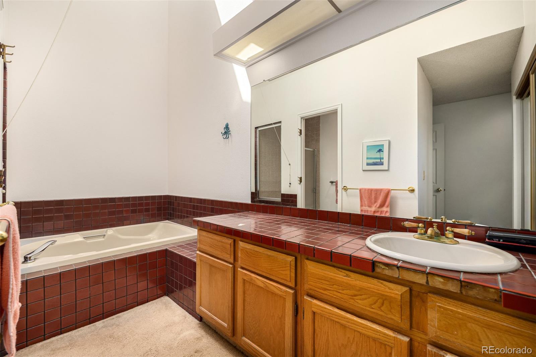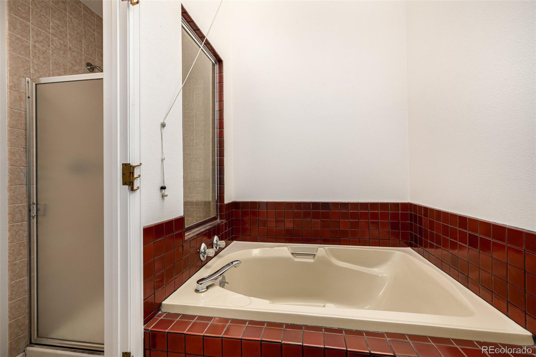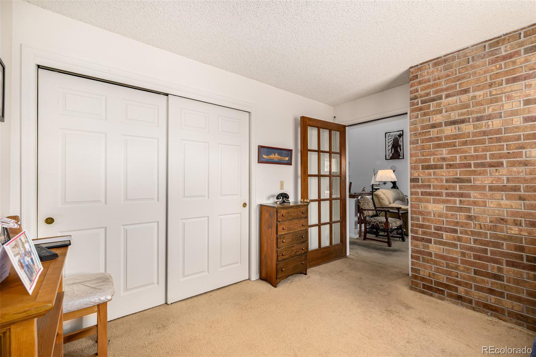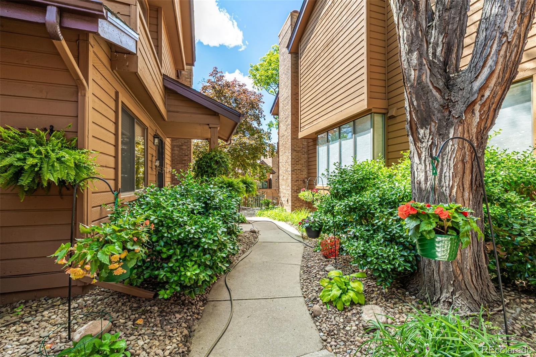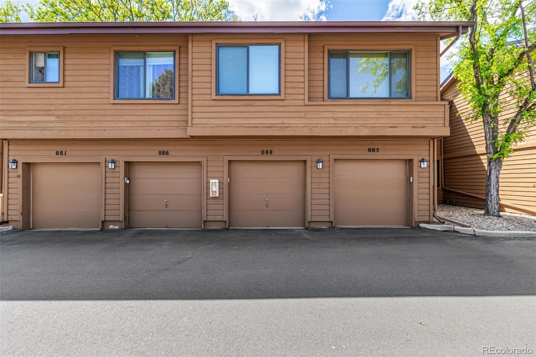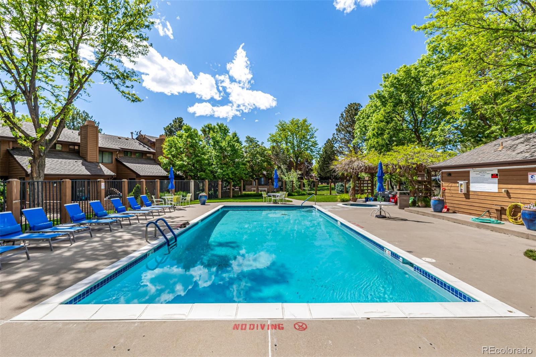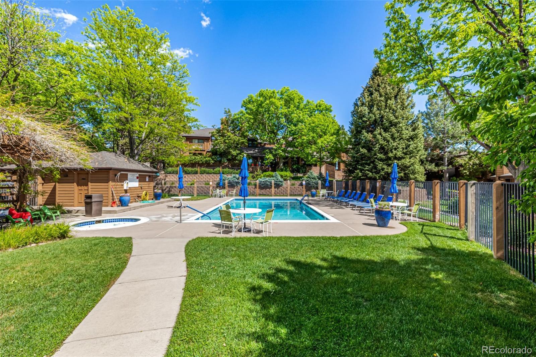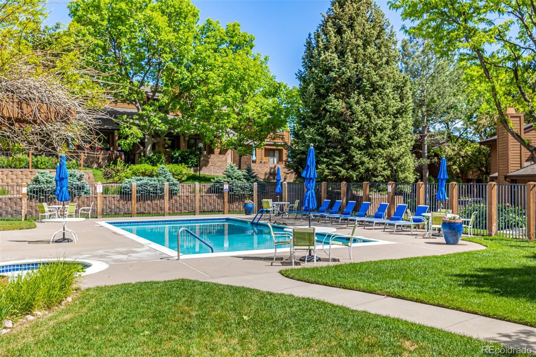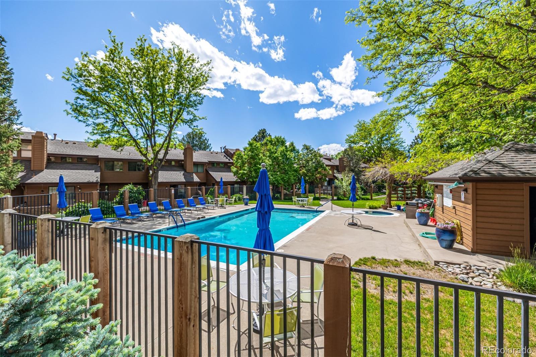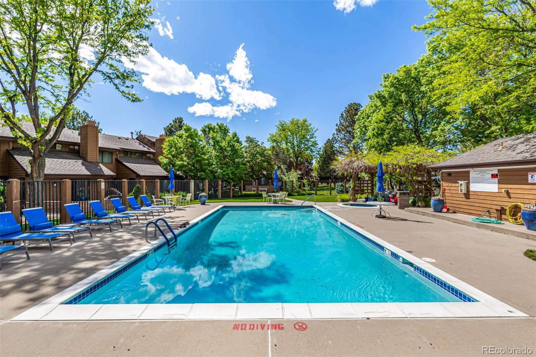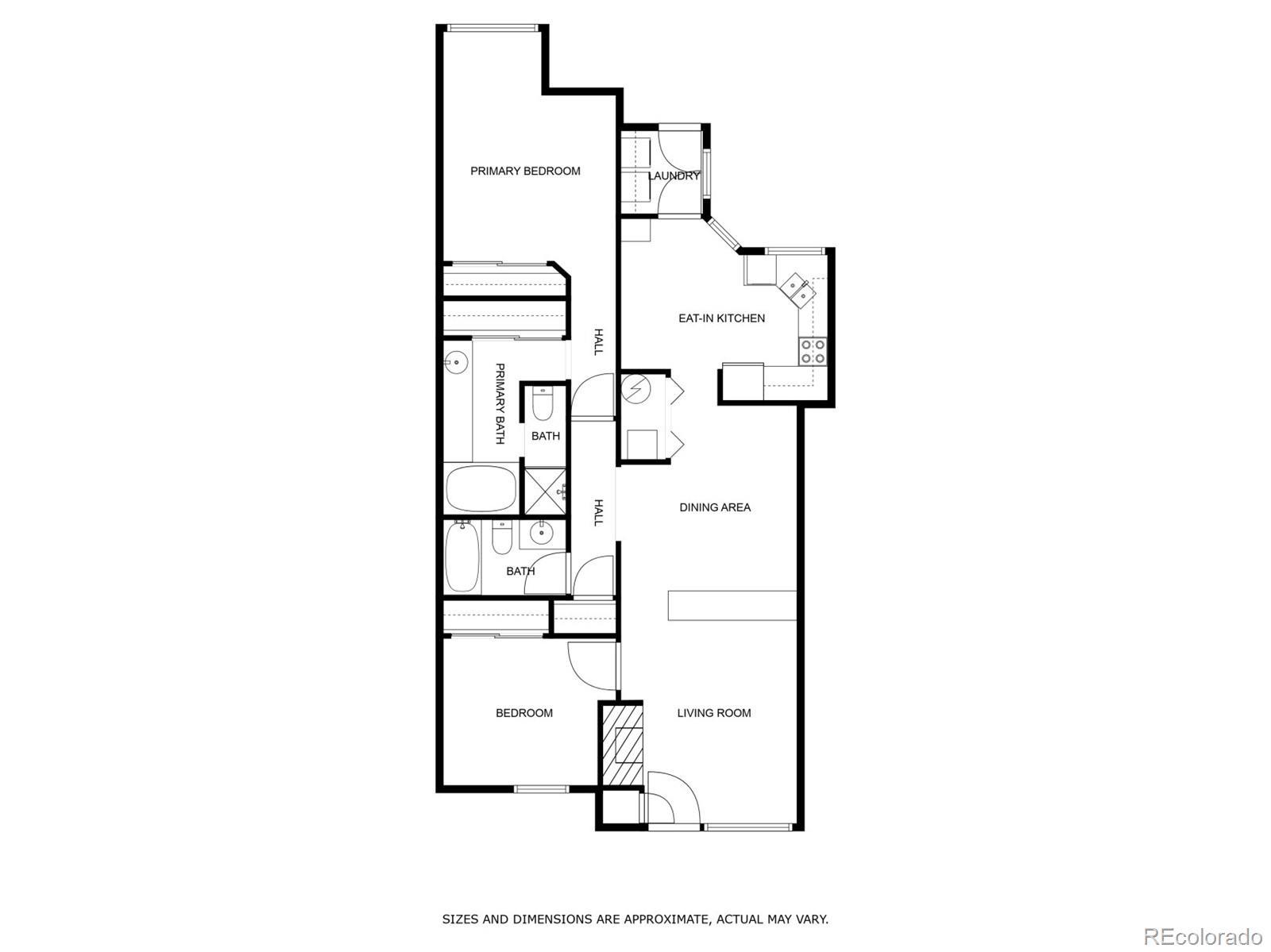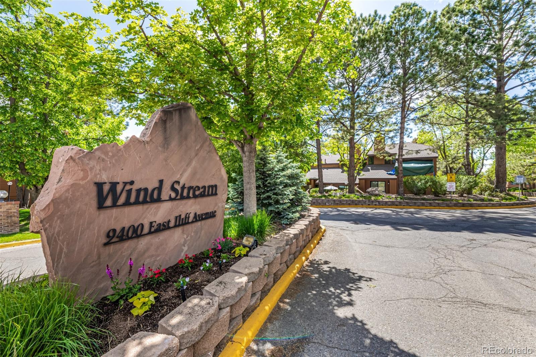Find us on...
Dashboard
- $300k Price
- 2 Beds
- 2 Baths
- 1,124 Sqft
New Search X
9400 E Iliff Avenue 88
Seller Credit • 2 Beds • 2 Baths • Pool Community • Mountain & Sunset Views Wind Stream townhome with vaulted ceilings, skylights, brick fireplace, and west-facing deck with mountain views. New roof & central A/C (2025). Priced for equity with cosmetic updates ready for your vision. Seller offering credit toward HOA dues or rate buy down. Pool, trails, and RTD bus stop nearby.Attached garage and in-unit laundry. Spacious primary suite with five-piece bath. Relax on your deck or enjoy the community pool and hot tub. Skylights brighten the kitchen and living areas; brick fireplace anchors open-concept living. Direct access to High Line Canal Trail and RTD bus stop at Havana & Iliff (0.2 mi, Route 105). Minutes to I-225, DTC, DIA, adjacent to Cherry Creek Country Club, Cherry Creek School District, Costco, Il Forno di Tutti, Bettola Bistro, SONDER Coffee & Tea, and area parks/greenways. FHA-approved complex.
Listing Office: Kentwood Real Estate Cherry Creek 
Essential Information
- MLS® #8166035
- Price$300,000
- Bedrooms2
- Bathrooms2.00
- Full Baths2
- Square Footage1,124
- Acres0.00
- Year Built1984
- TypeResidential
- Sub-TypeCondominium
- StyleMountain Contemporary
- StatusActive
Community Information
- Address9400 E Iliff Avenue 88
- SubdivisionWind Stream
- CityDenver
- CountyArapahoe
- StateCO
- Zip Code80231
Amenities
- AmenitiesPool, Spa/Hot Tub
- Parking Spaces2
- # of Garages1
- ViewMountain(s)
- Has PoolYes
- PoolOutdoor Pool
Interior
- HeatingForced Air
- CoolingCentral Air
- FireplaceYes
- # of Fireplaces1
- FireplacesLiving Room
- StoriesTwo
Interior Features
Five Piece Bath, High Ceilings, Open Floorplan, Pantry, Primary Suite, Tile Counters, Vaulted Ceiling(s)
Appliances
Dishwasher, Dryer, Gas Water Heater, Range, Refrigerator, Washer
Exterior
- Exterior FeaturesBalcony
- Lot DescriptionLandscaped
- WindowsDouble Pane Windows
- RoofComposition
School Information
- DistrictCherry Creek 5
- ElementaryEastridge
- MiddlePrairie
- HighOverland
Additional Information
- Date ListedMay 24th, 2025
Listing Details
Kentwood Real Estate Cherry Creek
 Terms and Conditions: The content relating to real estate for sale in this Web site comes in part from the Internet Data eXchange ("IDX") program of METROLIST, INC., DBA RECOLORADO® Real estate listings held by brokers other than RE/MAX Professionals are marked with the IDX Logo. This information is being provided for the consumers personal, non-commercial use and may not be used for any other purpose. All information subject to change and should be independently verified.
Terms and Conditions: The content relating to real estate for sale in this Web site comes in part from the Internet Data eXchange ("IDX") program of METROLIST, INC., DBA RECOLORADO® Real estate listings held by brokers other than RE/MAX Professionals are marked with the IDX Logo. This information is being provided for the consumers personal, non-commercial use and may not be used for any other purpose. All information subject to change and should be independently verified.
Copyright 2025 METROLIST, INC., DBA RECOLORADO® -- All Rights Reserved 6455 S. Yosemite St., Suite 500 Greenwood Village, CO 80111 USA
Listing information last updated on October 29th, 2025 at 7:18am MDT.

