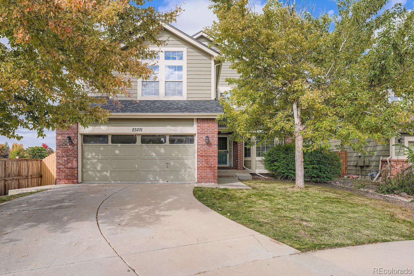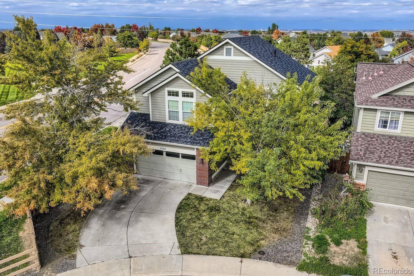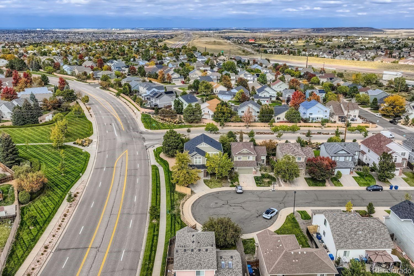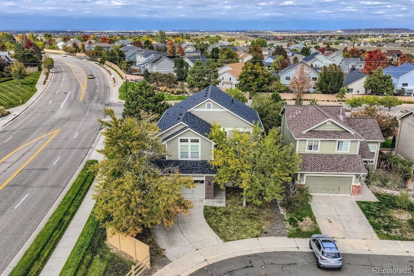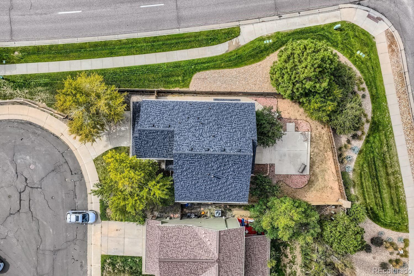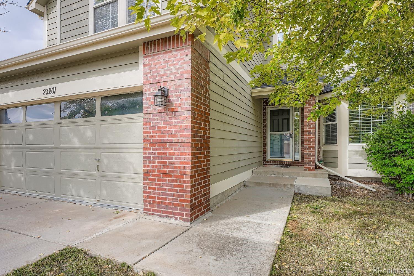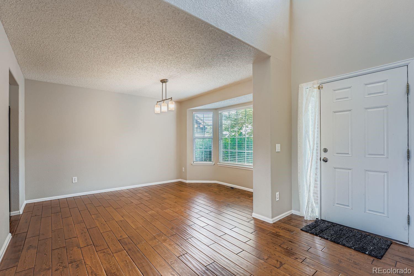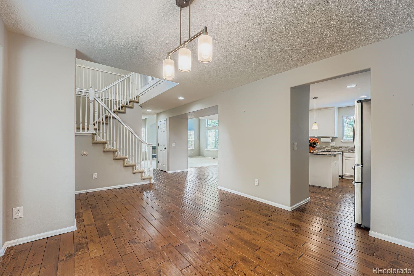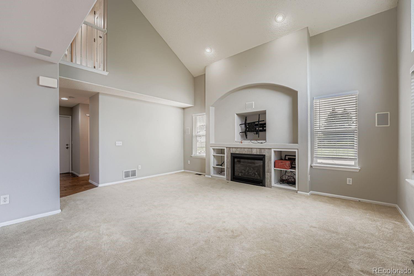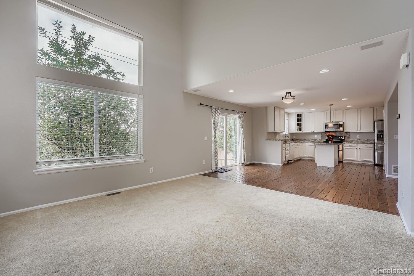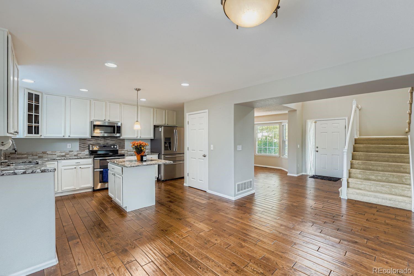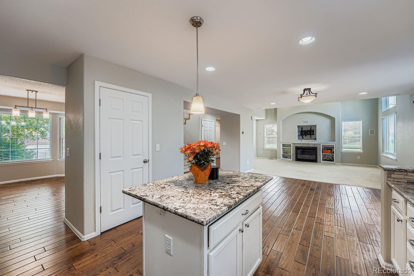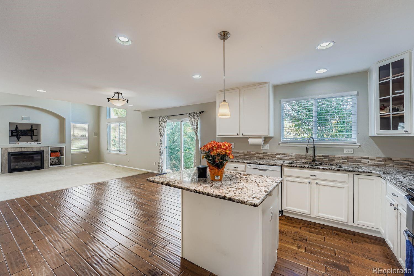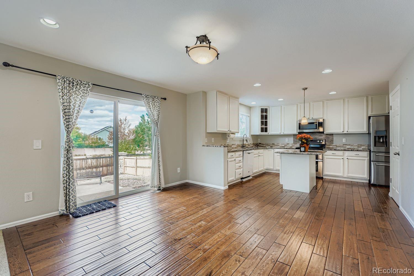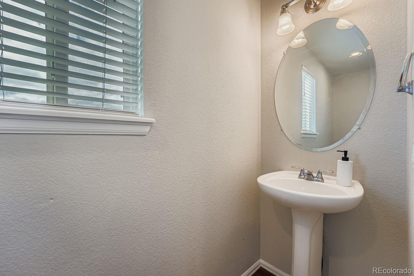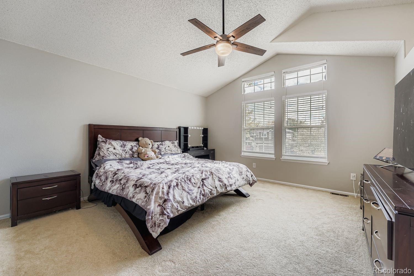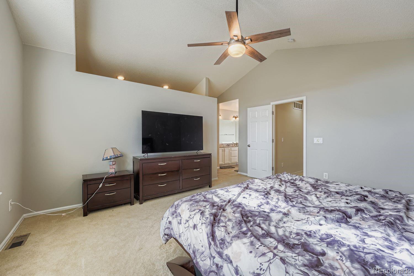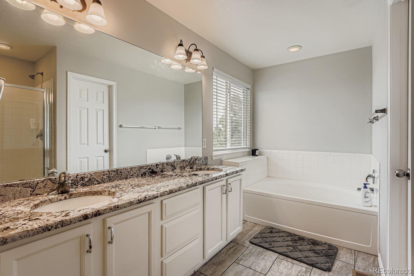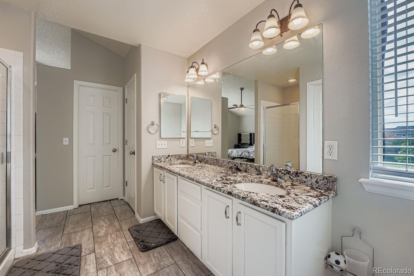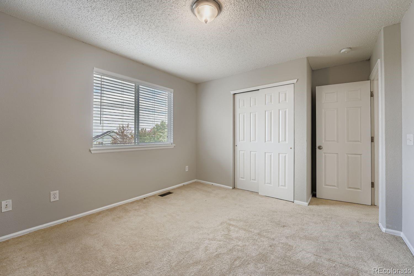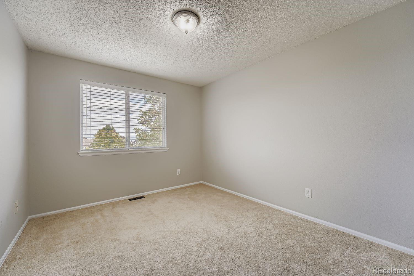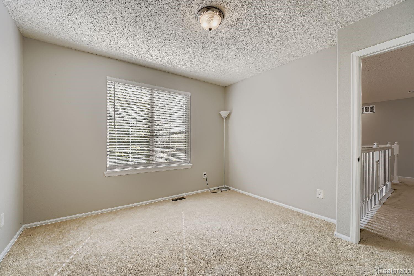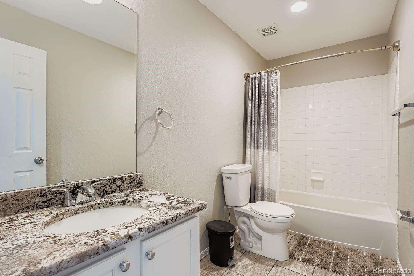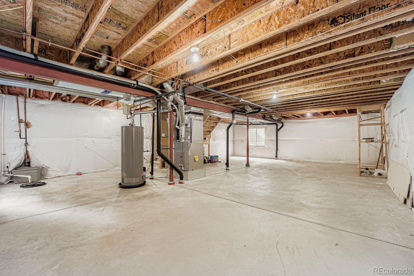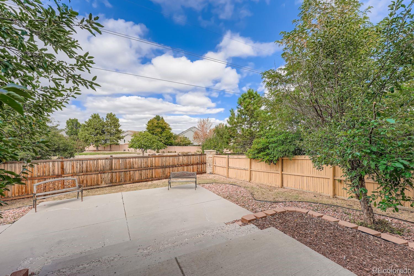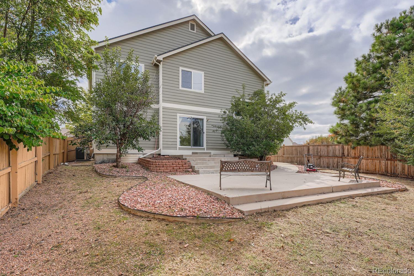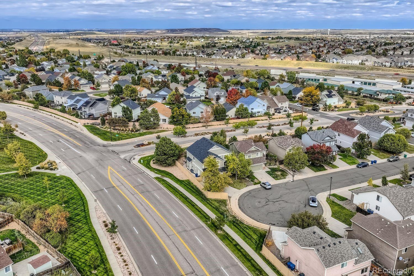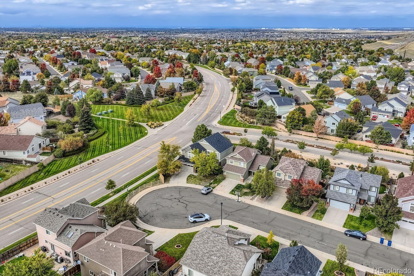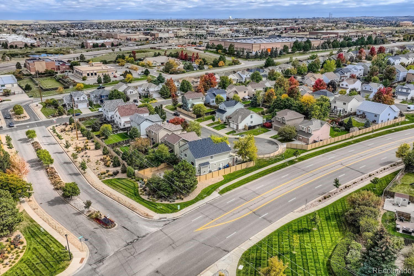Find us on...
Dashboard
- 4 Beds
- 3 Baths
- 2,225 Sqft
- .13 Acres
New Search X
23201 E Orchard Place
This beautifully maintained home offers 4 spacious bedrooms upstairs, 3 bathrooms, and a warm, inviting main level that includes both living and family rooms—complete with a cozy gas fireplace. The eat-in kitchen features sliding glass doors that open to a private, low-maintenance backyard with mature trees and xeriscaping—perfect for summer BBQs and outdoor entertaining. Additional highlights include a full unfinished basement ready for your personal touch, and a 2-car attached garage with a convenient service door to the backyard. The roof is newer, providing peace of mind for years to come. Located in the highly sought-after Saddle Rock Ridge subdivision, this home is close to extensive walking trails, great shopping and dining options at Southlands Mall, and offers easy access to DIA, I-25, and I-70. You’ll also enjoy proximity to the Aurora Reservoir and top-rated Cherry Creek School District. Don’t miss your chance to make this wonderful home yours!
Listing Office: Equity Colorado Real Estate 
Essential Information
- MLS® #8167295
- Price$585,000
- Bedrooms4
- Bathrooms3.00
- Full Baths2
- Half Baths1
- Square Footage2,225
- Acres0.13
- Year Built2002
- TypeResidential
- Sub-TypeSingle Family Residence
- StyleTraditional
- StatusPending
Community Information
- Address23201 E Orchard Place
- SubdivisionSaddle Rock Ridge
- CityAurora
- CountyArapahoe
- StateCO
- Zip Code80015
Amenities
- AmenitiesPark, Playground
- Parking Spaces2
- # of Garages2
Parking
Concrete, Dry Walled, Insulated Garage, Oversized
Interior
- HeatingForced Air
- CoolingCentral Air
- FireplaceYes
- # of Fireplaces1
- FireplacesFamily Room, Gas
- StoriesTwo
Interior Features
Ceiling Fan(s), Eat-in Kitchen, Five Piece Bath, Granite Counters, High Ceilings, Kitchen Island, Open Floorplan, Primary Suite, Vaulted Ceiling(s), Walk-In Closet(s)
Appliances
Dishwasher, Disposal, Dryer, Microwave, Range, Refrigerator, Washer
Exterior
- Exterior FeaturesGarden, Private Yard
- RoofComposition
Lot Description
Cul-De-Sac, Level, Near Public Transit
Windows
Double Pane Windows, Window Coverings
School Information
- DistrictCherry Creek 5
- ElementaryCanyon Creek
- MiddleThunder Ridge
- HighCherokee Trail
Additional Information
- Date ListedOctober 11th, 2025
Listing Details
 Equity Colorado Real Estate
Equity Colorado Real Estate
 Terms and Conditions: The content relating to real estate for sale in this Web site comes in part from the Internet Data eXchange ("IDX") program of METROLIST, INC., DBA RECOLORADO® Real estate listings held by brokers other than RE/MAX Professionals are marked with the IDX Logo. This information is being provided for the consumers personal, non-commercial use and may not be used for any other purpose. All information subject to change and should be independently verified.
Terms and Conditions: The content relating to real estate for sale in this Web site comes in part from the Internet Data eXchange ("IDX") program of METROLIST, INC., DBA RECOLORADO® Real estate listings held by brokers other than RE/MAX Professionals are marked with the IDX Logo. This information is being provided for the consumers personal, non-commercial use and may not be used for any other purpose. All information subject to change and should be independently verified.
Copyright 2026 METROLIST, INC., DBA RECOLORADO® -- All Rights Reserved 6455 S. Yosemite St., Suite 500 Greenwood Village, CO 80111 USA
Listing information last updated on February 5th, 2026 at 5:04pm MST.

