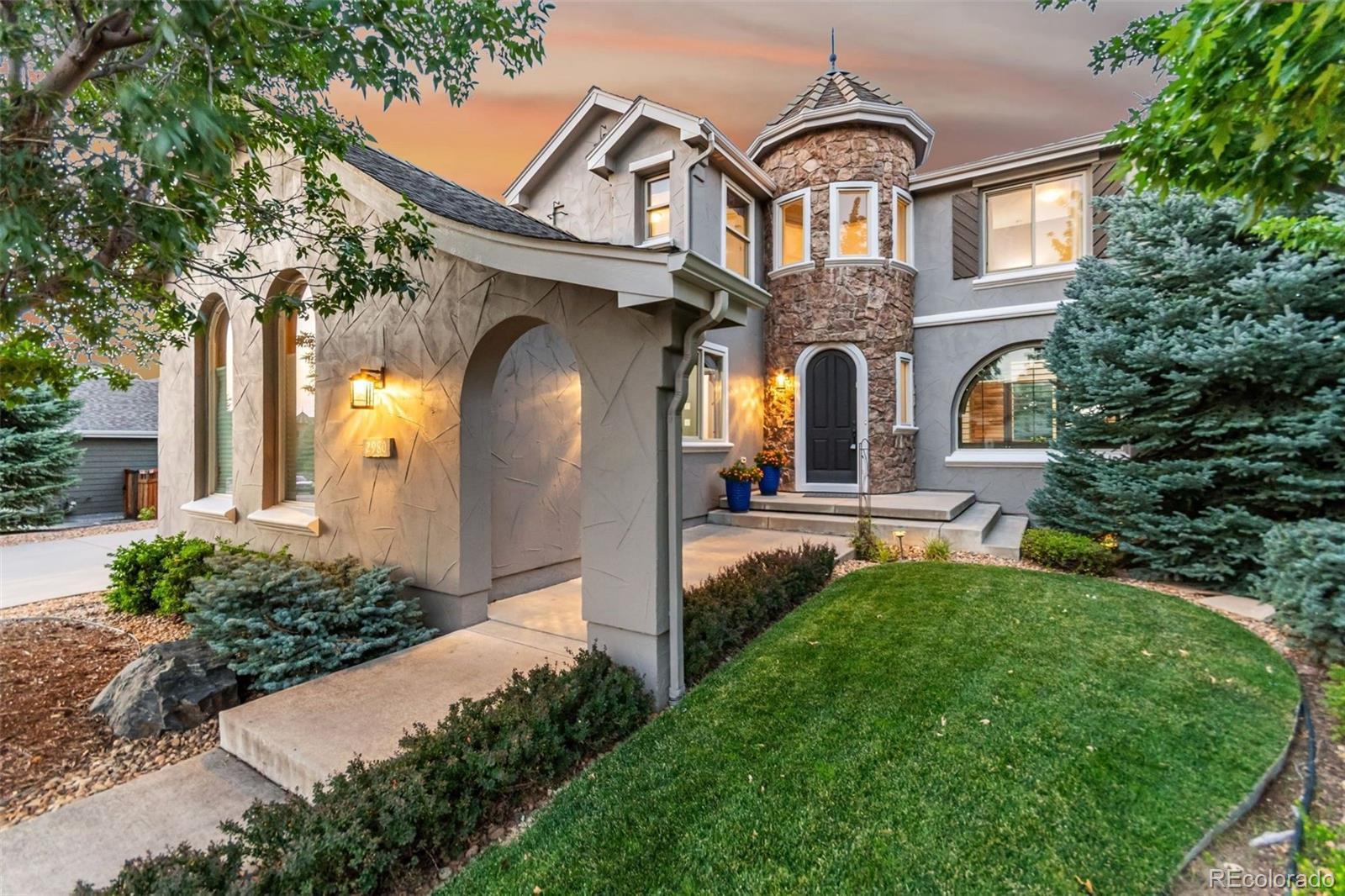Find us on...
Dashboard
- 5 Beds
- 5 Baths
- 4,617 Sqft
- .28 Acres
New Search X
2980 Craig Court
Welcome to your dream home—a rare luxury retreat positioned on one of The Meadows most coveted lots, backing to open space and offering breathtaking mountain views. This fully renovated residence is a masterclass in elevated living, where thoughtful design meets unmatched comfort and sophistication. From the moment you arrive, you’ll know you’ve found an extraordinary home! The owners have meticulously maintained this home, and it shows! The professionally landscaped backyard is a private oasis, complete with a tranquil water feature, mature trees, and multiple decks perfectly placed to capture the views and invite relaxation. Inside, luxury unfolds in every room, including five spacious bedrooms upstairs and a main-floor study perfect for working from home. The great room is surrounded by windows that flood the space with natural light and offer dramatic mountain views—highlighted by a stone fireplace. The new chef’s kitchen is a true showpiece with granite countertops, upgraded cabinetry, designer backsplash, a large center island, Zephyr hood, spacious pantry, and Viking cooktop. Rich, custom-stained hardwood floors bring warmth and elegance throughout the main level. New upgraded carpet and fresh paint elevate the space. The formal living room offers a cozy retreat for quiet mornings beside the stone fireplace, the upstairs loft adds flexibility for a second office. The primary suite is a luxury escape, capturing dramatic mountain views and featuring a new spa-inspired bathroom with exquisite finishes, including a freestanding soaking tub and a beautiful new shower. Downstairs, the home continues to impress with a walk-out basement, wet bar, theater room, billiards room, and an additional space that can be finished as a mother-in-law suite, family room, or gym. There are two furnaces, two A/C units, and two new tankless water heaters. This is more than a home—it’s a lifestyle of luxury, serenity, and Colorado beauty. Don’t let your dream home slip away!
Listing Office: RE/MAX Leaders 
Essential Information
- MLS® #8169949
- Price$1,185,000
- Bedrooms5
- Bathrooms5.00
- Full Baths3
- Half Baths1
- Square Footage4,617
- Acres0.28
- Year Built2007
- TypeResidential
- Sub-TypeSingle Family Residence
- StyleMountain Contemporary
- StatusActive
Community Information
- Address2980 Craig Court
- SubdivisionThe Meadows
- CityCastle Rock
- CountyDouglas
- StateCO
- Zip Code80109
Amenities
- Parking Spaces3
- # of Garages3
- ViewMountain(s), Valley
Amenities
Clubhouse, Park, Playground, Pool, Tennis Court(s)
Interior
- HeatingForced Air
- CoolingCentral Air
- FireplaceYes
- # of Fireplaces2
- StoriesTwo
Interior Features
Breakfast Bar, Granite Counters, Kitchen Island, Open Floorplan, Smoke Free, Vaulted Ceiling(s), Walk-In Closet(s), Wet Bar
Appliances
Bar Fridge, Cooktop, Dishwasher, Disposal, Double Oven, Freezer, Microwave, Refrigerator
Fireplaces
Family Room, Gas, Living Room
Exterior
- Exterior FeaturesPrivate Yard, Water Feature
- WindowsWindow Coverings
- RoofComposition
Lot Description
Many Trees, Open Space, Sprinklers In Front, Sprinklers In Rear
School Information
- DistrictDouglas RE-1
- ElementarySoaring Hawk
- MiddleCastle Rock
- HighCastle View
Additional Information
- Date ListedAugust 7th, 2025
Listing Details
 RE/MAX Leaders
RE/MAX Leaders
 Terms and Conditions: The content relating to real estate for sale in this Web site comes in part from the Internet Data eXchange ("IDX") program of METROLIST, INC., DBA RECOLORADO® Real estate listings held by brokers other than RE/MAX Professionals are marked with the IDX Logo. This information is being provided for the consumers personal, non-commercial use and may not be used for any other purpose. All information subject to change and should be independently verified.
Terms and Conditions: The content relating to real estate for sale in this Web site comes in part from the Internet Data eXchange ("IDX") program of METROLIST, INC., DBA RECOLORADO® Real estate listings held by brokers other than RE/MAX Professionals are marked with the IDX Logo. This information is being provided for the consumers personal, non-commercial use and may not be used for any other purpose. All information subject to change and should be independently verified.
Copyright 2025 METROLIST, INC., DBA RECOLORADO® -- All Rights Reserved 6455 S. Yosemite St., Suite 500 Greenwood Village, CO 80111 USA
Listing information last updated on October 22nd, 2025 at 6:48pm MDT.







































