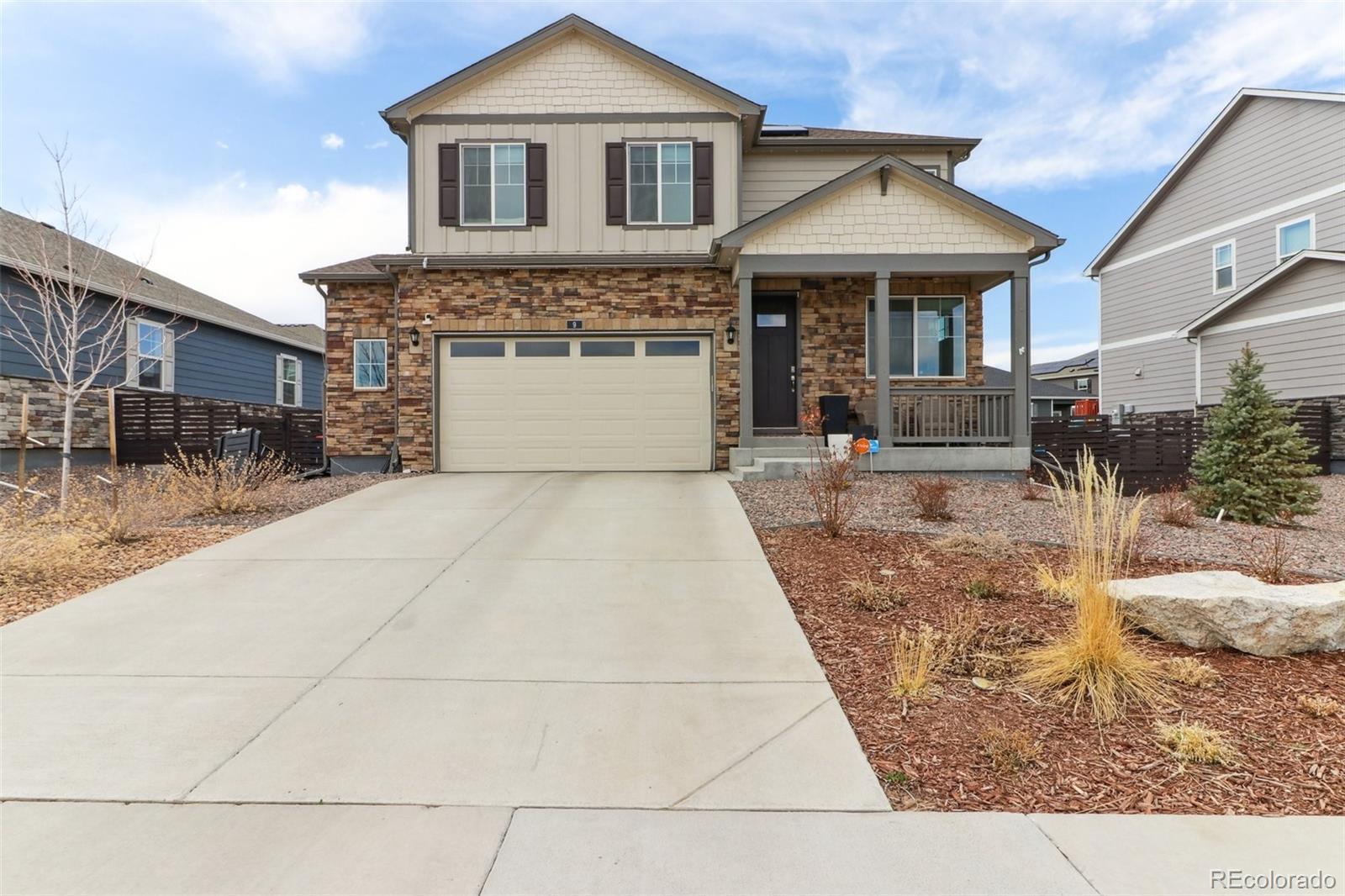Find us on...
Dashboard
- 5 Beds
- 4 Baths
- 2,872 Sqft
- .19 Acres
New Search X
9 N Waterloo Street
Amazing home that boast curb appeal inside and out! 2.5 car garage so you've got plenty of room for extras! Covered front porch! Upgraded vinyl flooring on main floor and in the finished basement! Beautiful kitchen with eating space comes with granite counter tops, a large eat at kitchen island with built in sink, Upgraded appliances, upgraded cabinets and adjacent to family room! Perfect for family and entertaining! Family room is the perfect layout and has an electric fireplace and is light and bright from the windows! The whole house is tastefully decorated! Enjoy a spacious primary bedroom and 3 secondary bedrooms on the upper level! The basement is finished as a mother in-law suite including a kitchenette, a living room, bedroom and bathroom! All bathrooms and all fixtures through out are upgraded! The backyard is incredible with a custom patio and covered stoop, private fence plus a large professionally landscaped yard! Seller says Bring offers!
Listing Office: Fathom Realty Colorado LLC 
Essential Information
- MLS® #8170042
- Price$615,000
- Bedrooms5
- Bathrooms4.00
- Full Baths1
- Half Baths1
- Square Footage2,872
- Acres0.19
- Year Built2022
- TypeResidential
- Sub-TypeSingle Family Residence
- StatusActive
Community Information
- Address9 N Waterloo Street
- SubdivisionHarmony
- CityAurora
- CountyArapahoe
- StateCO
- Zip Code80018
Amenities
- Parking Spaces2
- # of Garages2
Amenities
Clubhouse, Fitness Center, Garden Area, Park, Playground, Pool
Interior
- HeatingForced Air
- CoolingCentral Air
- FireplaceYes
- # of Fireplaces1
- FireplacesFamily Room
- StoriesTwo
Interior Features
Eat-in Kitchen, Five Piece Bath, Granite Counters, Kitchen Island, Pantry, Smoke Free
Appliances
Dishwasher, Disposal, Dryer, Microwave, Oven, Range, Refrigerator, Washer
Exterior
- Exterior FeaturesPrivate Yard
- Lot DescriptionLandscaped
- RoofComposition
- FoundationSlab
School Information
- DistrictAdams-Arapahoe 28J
- ElementaryHarmony Ridge P-8
- MiddleHarmony Ridge P-8
- HighVista Peak
Additional Information
- Date ListedMarch 28th, 2025
Listing Details
 Fathom Realty Colorado LLC
Fathom Realty Colorado LLC
Office Contact
dean@deangaryteam.com,303-356-5253
 Terms and Conditions: The content relating to real estate for sale in this Web site comes in part from the Internet Data eXchange ("IDX") program of METROLIST, INC., DBA RECOLORADO® Real estate listings held by brokers other than RE/MAX Professionals are marked with the IDX Logo. This information is being provided for the consumers personal, non-commercial use and may not be used for any other purpose. All information subject to change and should be independently verified.
Terms and Conditions: The content relating to real estate for sale in this Web site comes in part from the Internet Data eXchange ("IDX") program of METROLIST, INC., DBA RECOLORADO® Real estate listings held by brokers other than RE/MAX Professionals are marked with the IDX Logo. This information is being provided for the consumers personal, non-commercial use and may not be used for any other purpose. All information subject to change and should be independently verified.
Copyright 2025 METROLIST, INC., DBA RECOLORADO® -- All Rights Reserved 6455 S. Yosemite St., Suite 500 Greenwood Village, CO 80111 USA
Listing information last updated on April 25th, 2025 at 6:05pm MDT.

























