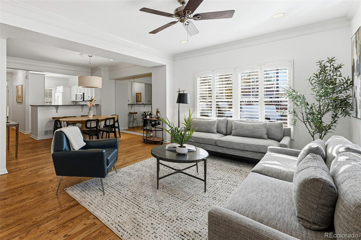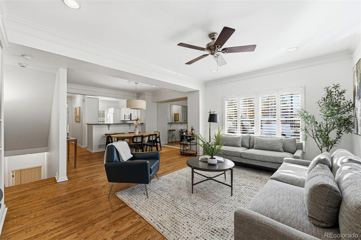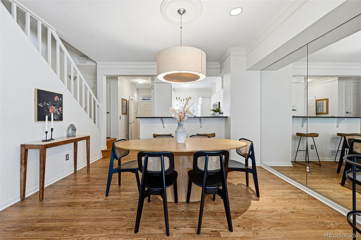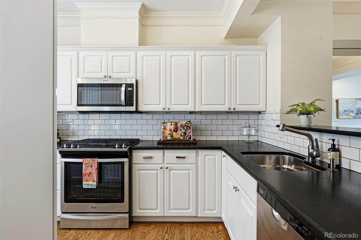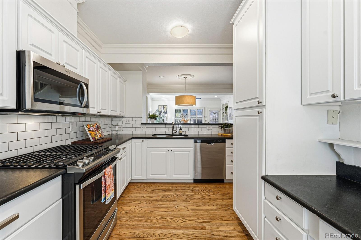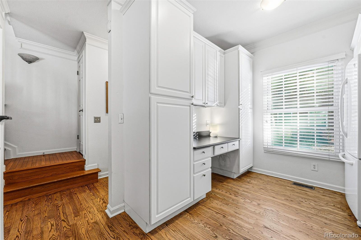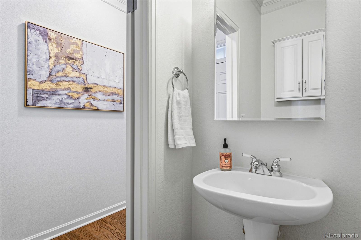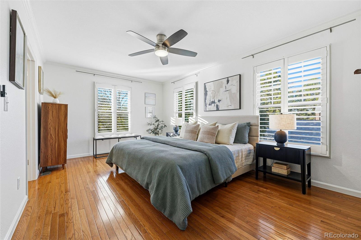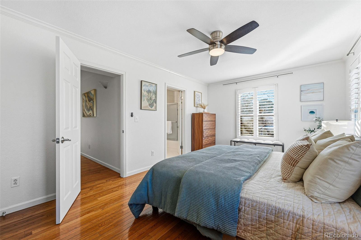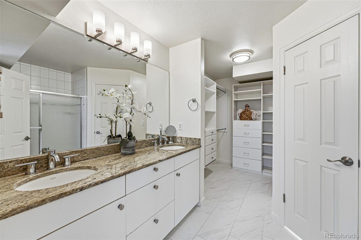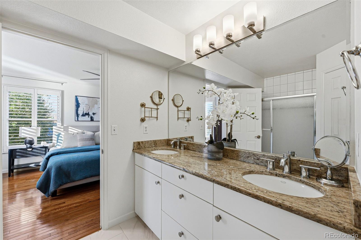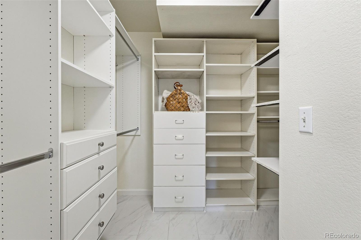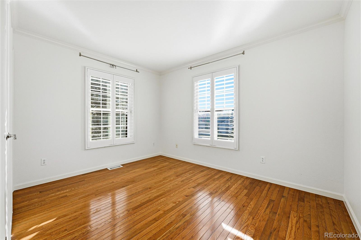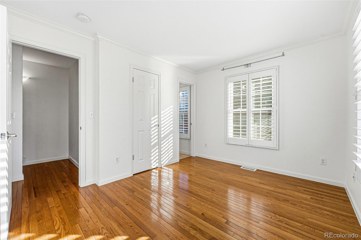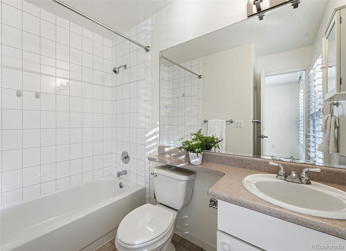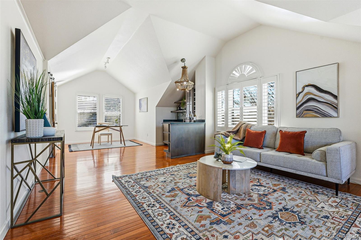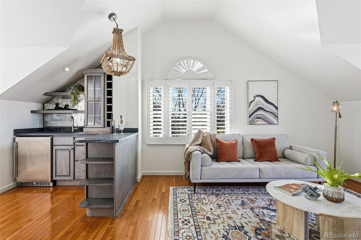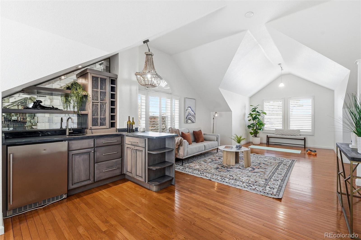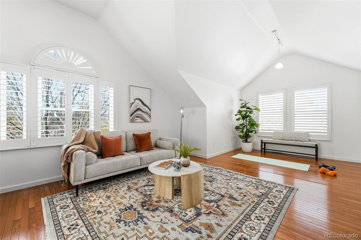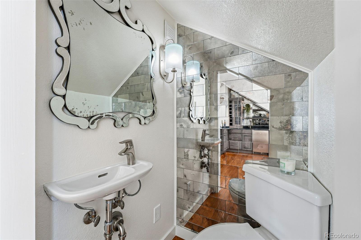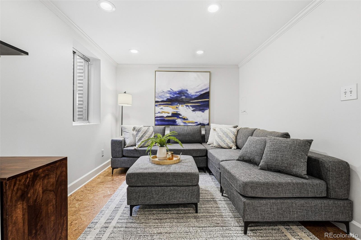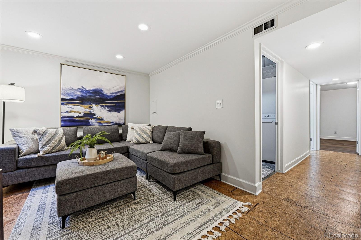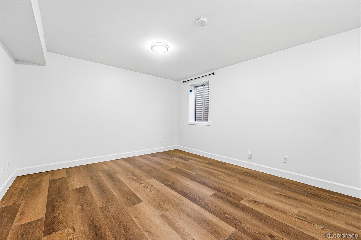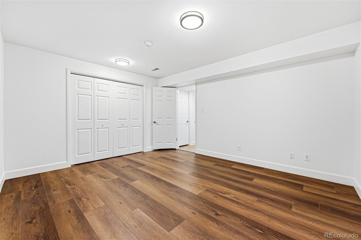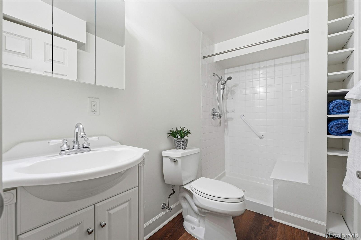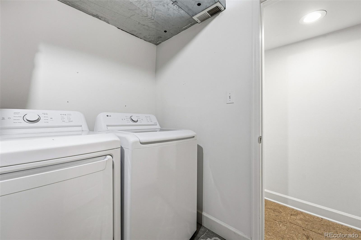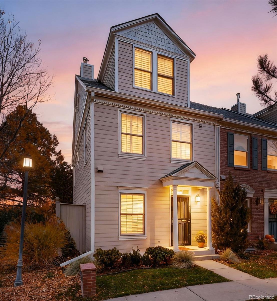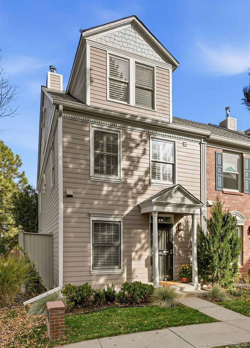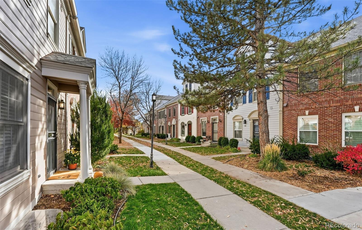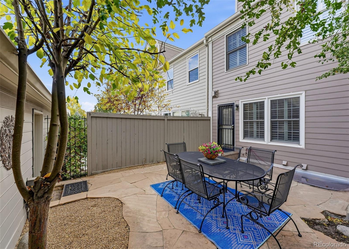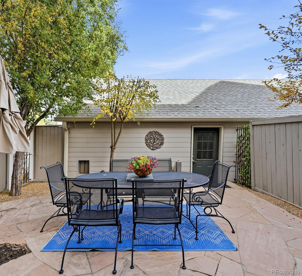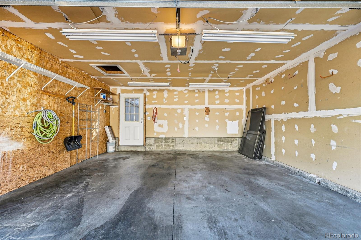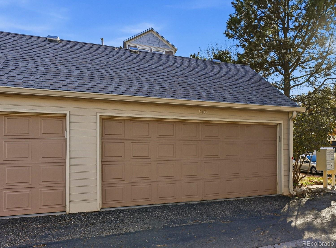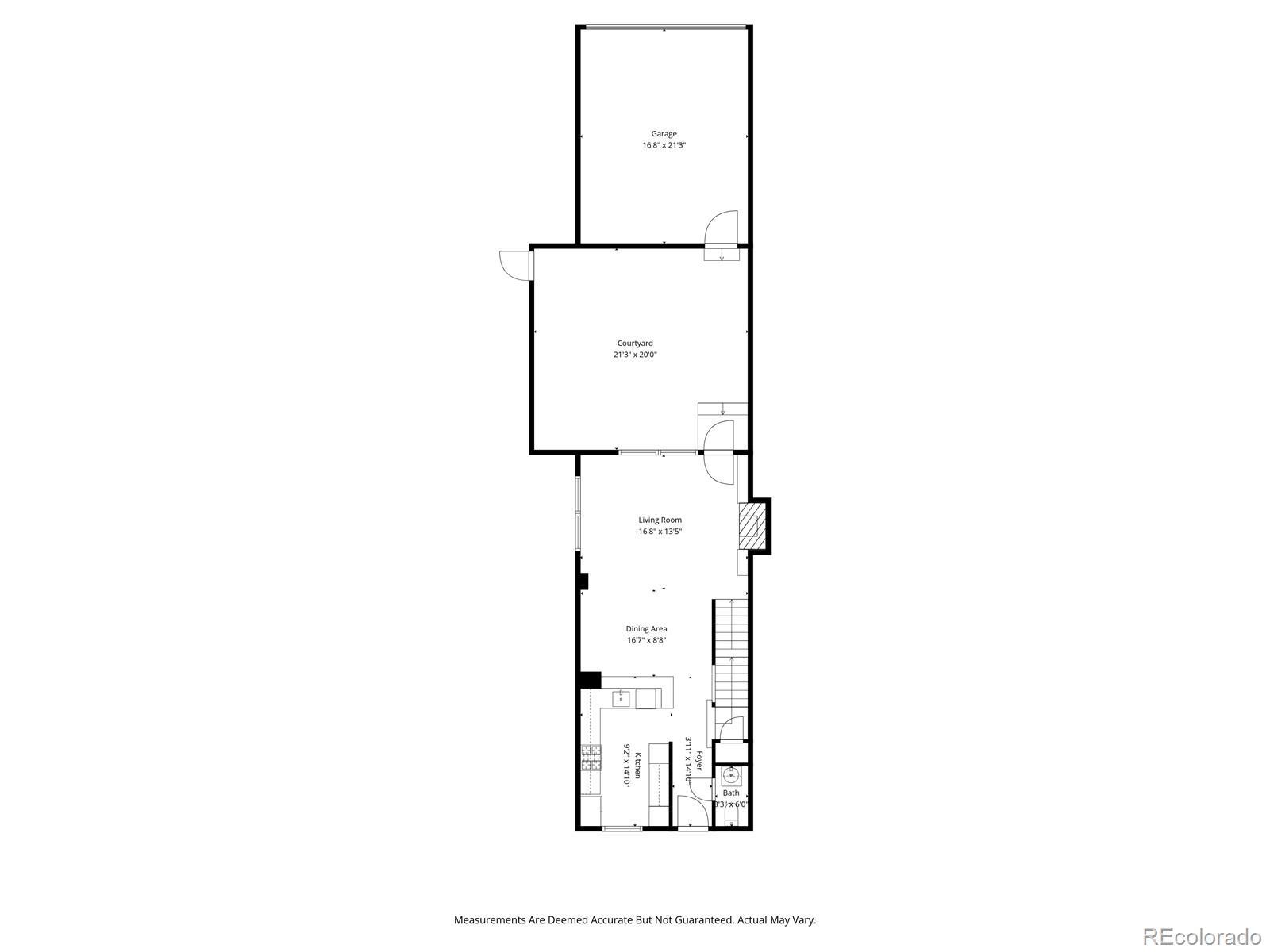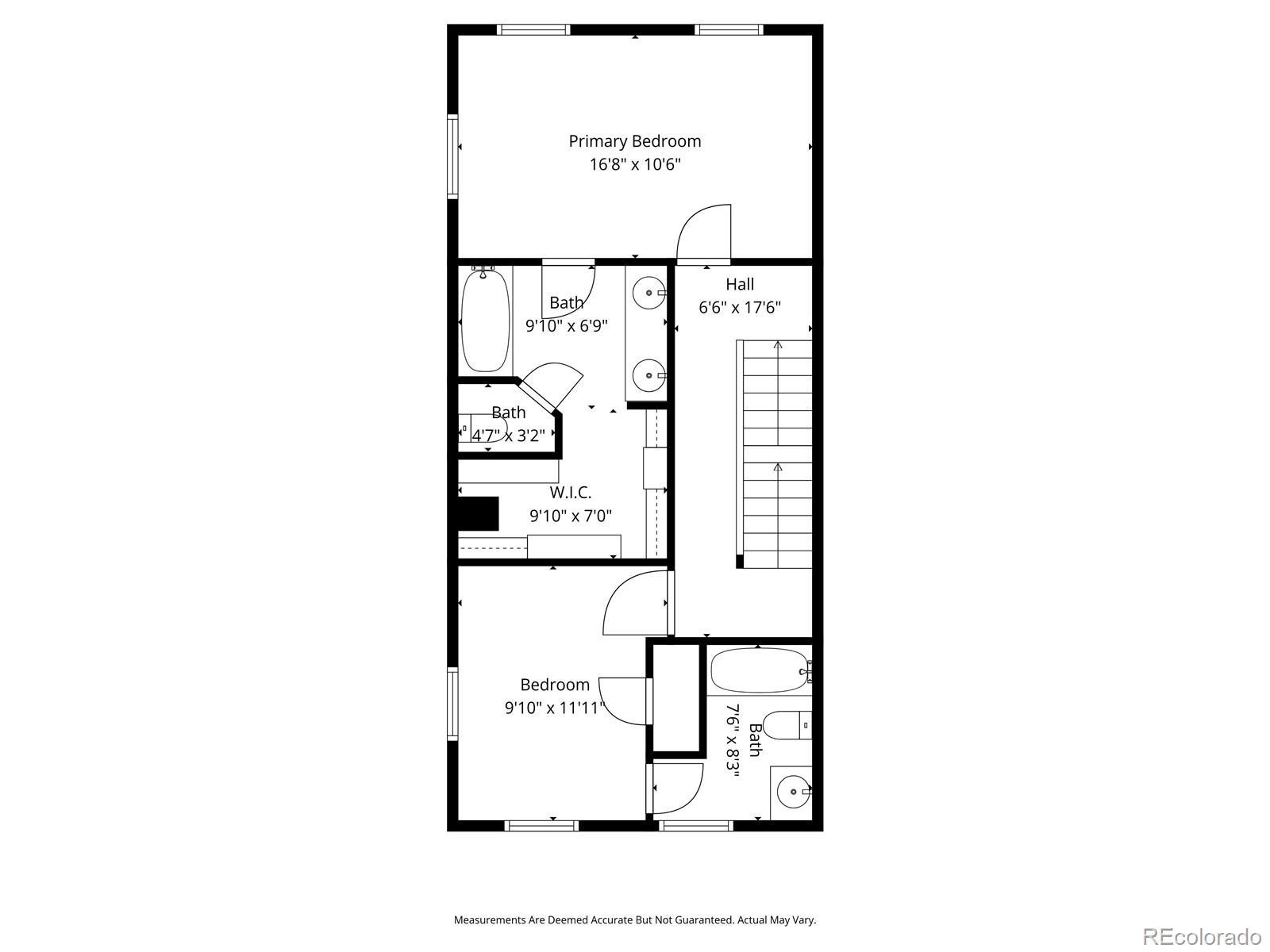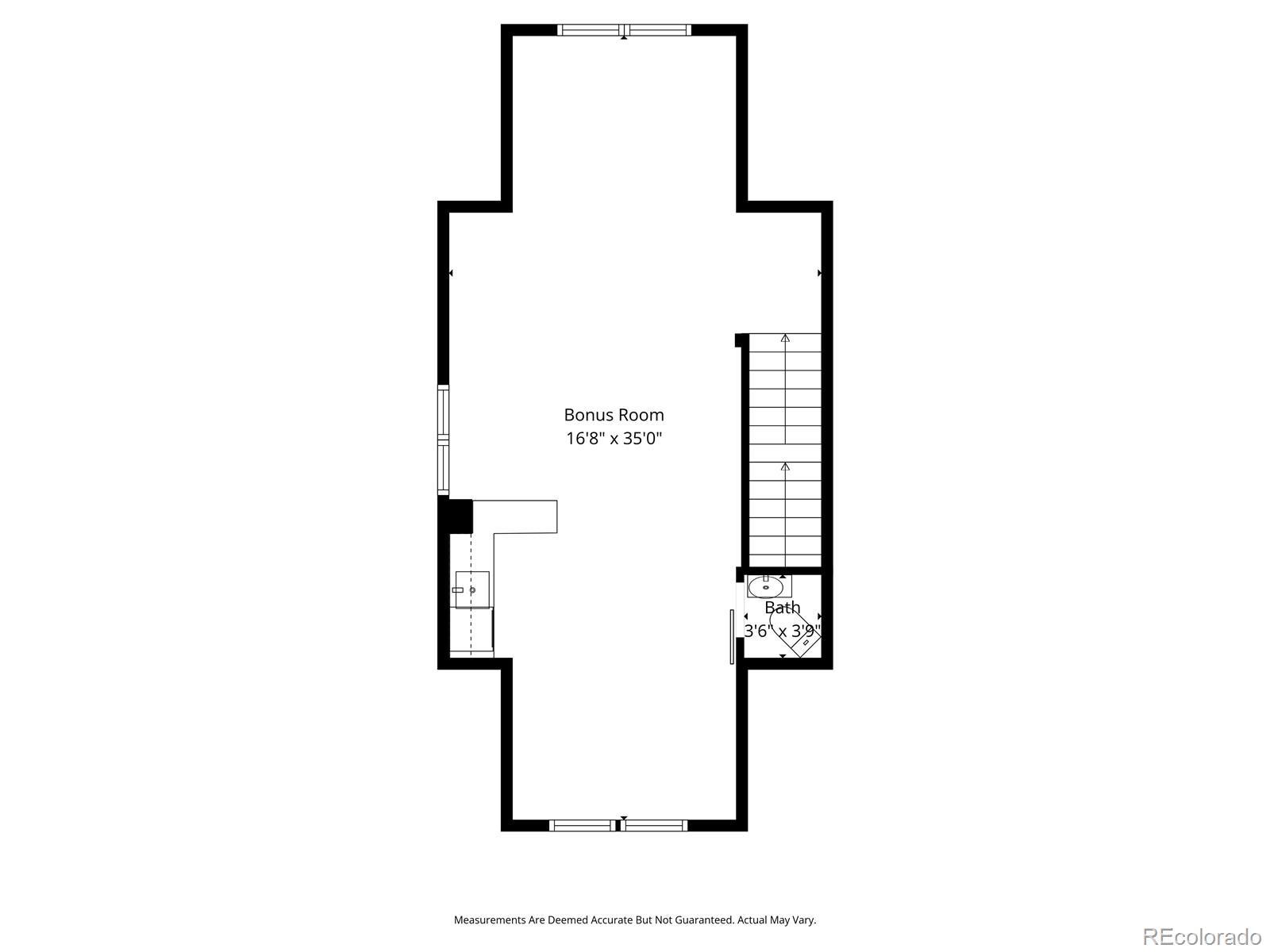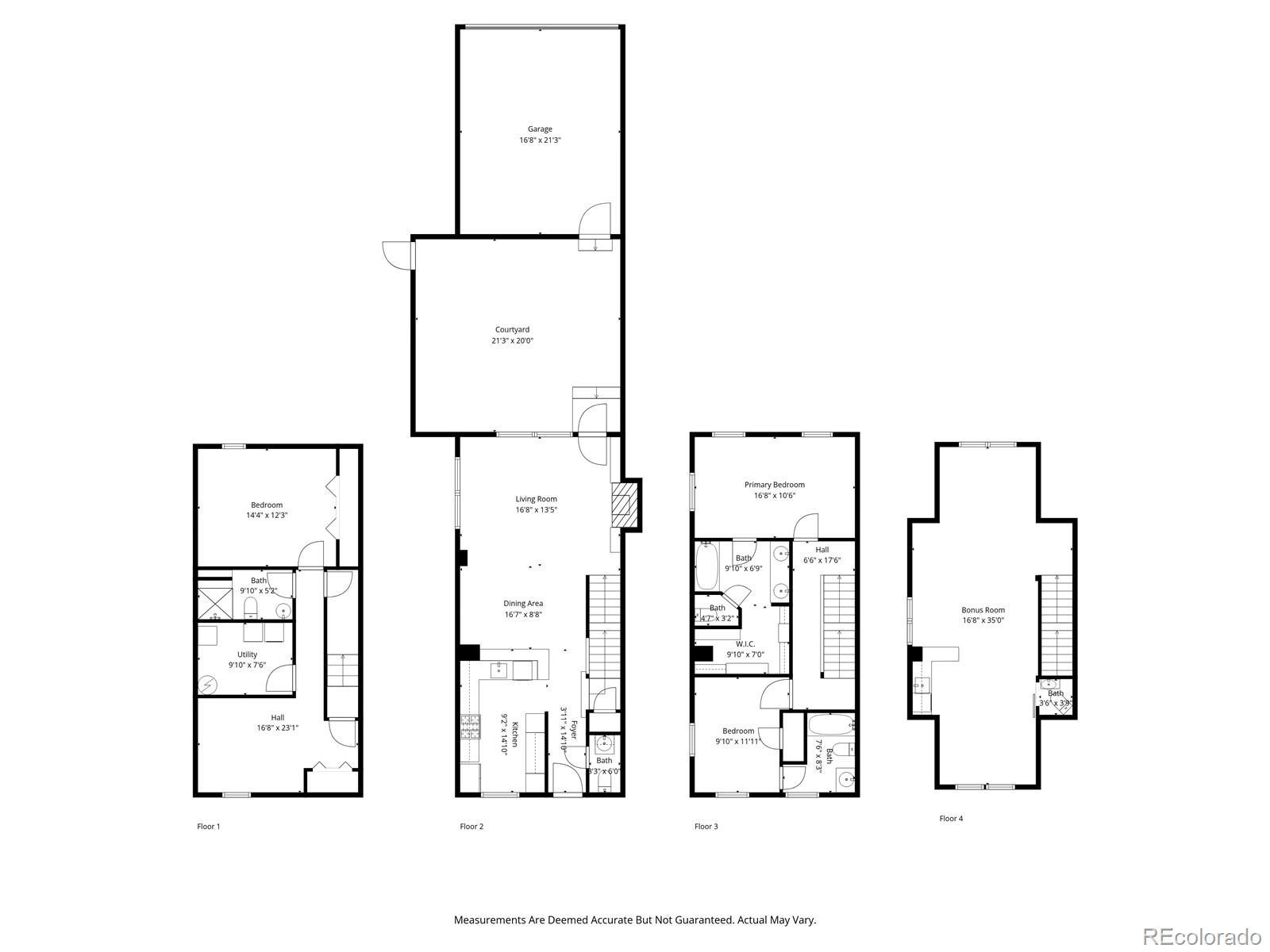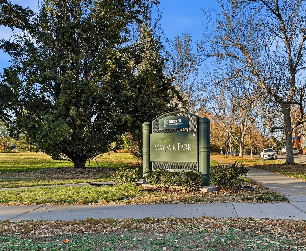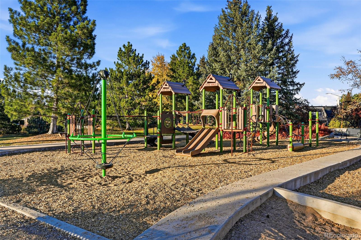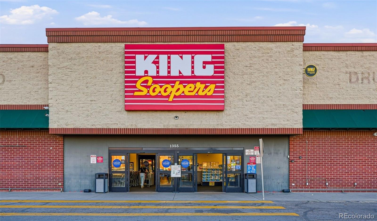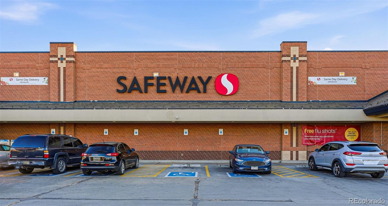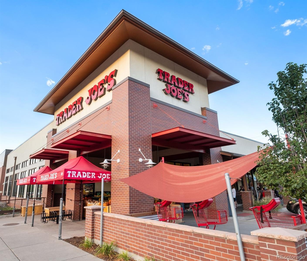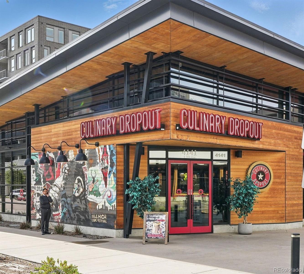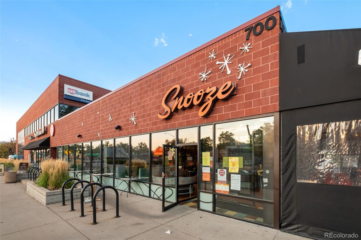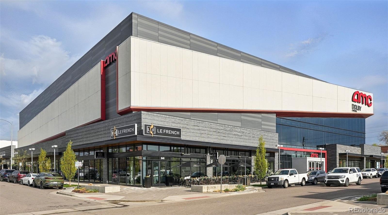Find us on...
Dashboard
- 4 Beds
- 5 Baths
- 2,665 Sqft
- .03 Acres
New Search X
918 Ivanhoe Street
Welcome to your dream home in the heart of Montclair! This rare end-unit, modern three-story townhome combines contemporary design, comfort, and an unbeatable location in Denver’s highly sought-after Montclair and Mayfair Park area. Offering over 2,600 sq. ft. of beautifully finished living space, this home features 3 ensuite bedrooms, 5 bathrooms, and high-end details throughout. As an end unit, you’ll enjoy extra windows, abundant natural light, and enhanced privacy creating a bright, open atmosphere that truly feels like a single-family home. Step inside to find sleek hardwood floors, a spacious great room, and a stunning kitchen with premium finishes and stainless steel appliances is perfect for everyday living or entertaining. The main level also includes a convenient powder room and a welcoming front entry. Upstairs, discover two generous ensuite bedrooms, including a luxurious primary suite with a 5-piece bath and walk-in closet. The top-level retreat impresses with soaring vaulted ceilings, a half bath, and flexible loft space ideal for a home office, studio, or lounge. The finished basement adds even more versatility, featuring a bedroom, media or fitness room (your choice!), another ensuite bedroom, laundry area, and extra storage. Enjoy Colorado living at its best on your private, professionally landscaped patio, perfect for outdoor dining, gardening, or relaxing in the sunshine. Additional highlights include a detached 2-car garage, fresh interior paint, and true move-in ready condition. Located just minutes from 9+CO, Mayfair Park, Cherry Creek, and Lowry, this Montclair gem delivers the perfect blend of urban vibrancy and neighborhood charm.
Listing Office: Compass - Denver 
Essential Information
- MLS® #8174878
- Price$820,000
- Bedrooms4
- Bathrooms5.00
- Full Baths3
- Half Baths2
- Square Footage2,665
- Acres0.03
- Year Built1995
- TypeResidential
- Sub-TypeTownhouse
- StyleUrban Contemporary
- StatusActive
Community Information
- Address918 Ivanhoe Street
- SubdivisionPorter and Raymonds Montclair
- CityDenver
- CountyDenver
- StateCO
- Zip Code80220
Amenities
- AmenitiesPark
- Parking Spaces2
- # of Garages2
Utilities
Electricity Connected, Natural Gas Connected
Parking
Concrete, Dry Walled, Lighted, Smart Garage Door
Interior
- HeatingForced Air
- CoolingCentral Air
- FireplaceYes
- # of Fireplaces1
- FireplacesGas, Living Room
- StoriesThree Or More
Interior Features
Built-in Features, Ceiling Fan(s), Entrance Foyer, Five Piece Bath, High Ceilings, Open Floorplan, Primary Suite, Smoke Free, Solid Surface Counters, Walk-In Closet(s), Wet Bar
Appliances
Bar Fridge, Dishwasher, Disposal, Dryer, Gas Water Heater, Microwave, Oven, Refrigerator, Washer
Exterior
- Exterior FeaturesLighting, Private Yard
- RoofComposition
Lot Description
Corner Lot, Landscaped, Master Planned, Near Public Transit, Sprinklers In Front
Windows
Double Pane Windows, Window Coverings
School Information
- DistrictDenver 1
- ElementaryPalmer
- MiddleHill
- HighGeorge Washington
Additional Information
- Date ListedNovember 8th, 2025
- ZoningR-3
Listing Details
 Compass - Denver
Compass - Denver
 Terms and Conditions: The content relating to real estate for sale in this Web site comes in part from the Internet Data eXchange ("IDX") program of METROLIST, INC., DBA RECOLORADO® Real estate listings held by brokers other than RE/MAX Professionals are marked with the IDX Logo. This information is being provided for the consumers personal, non-commercial use and may not be used for any other purpose. All information subject to change and should be independently verified.
Terms and Conditions: The content relating to real estate for sale in this Web site comes in part from the Internet Data eXchange ("IDX") program of METROLIST, INC., DBA RECOLORADO® Real estate listings held by brokers other than RE/MAX Professionals are marked with the IDX Logo. This information is being provided for the consumers personal, non-commercial use and may not be used for any other purpose. All information subject to change and should be independently verified.
Copyright 2025 METROLIST, INC., DBA RECOLORADO® -- All Rights Reserved 6455 S. Yosemite St., Suite 500 Greenwood Village, CO 80111 USA
Listing information last updated on November 15th, 2025 at 8:03am MST.

