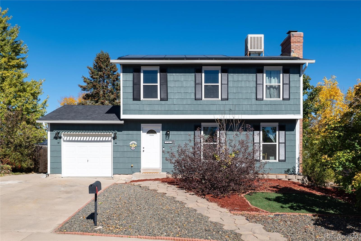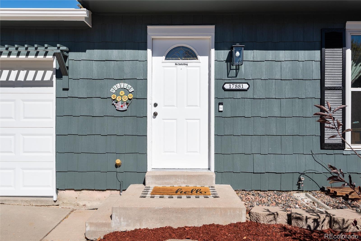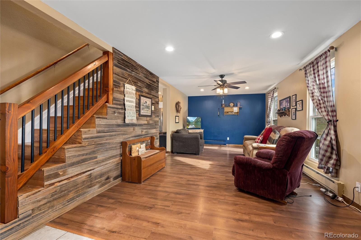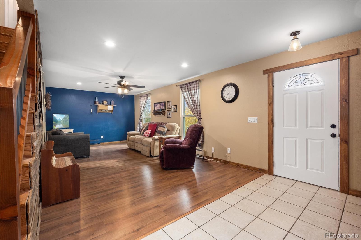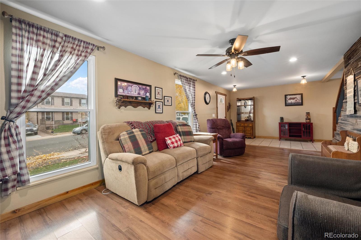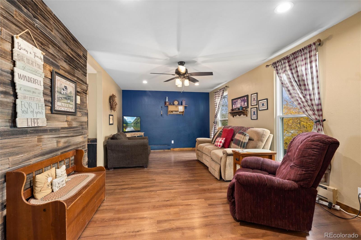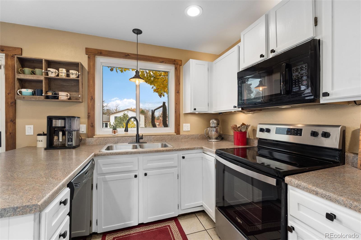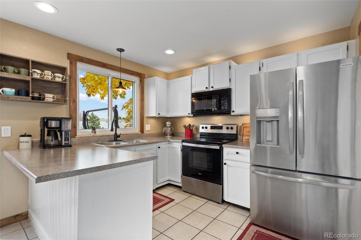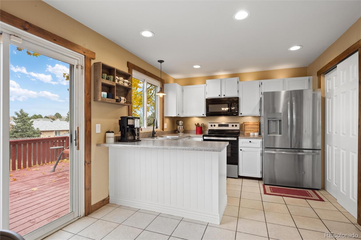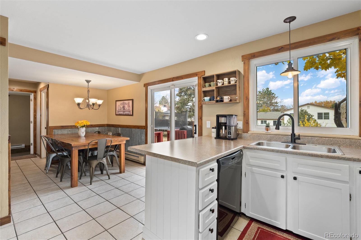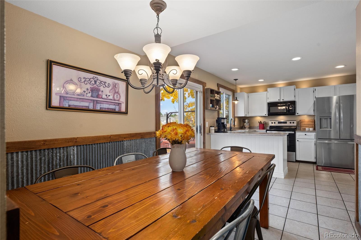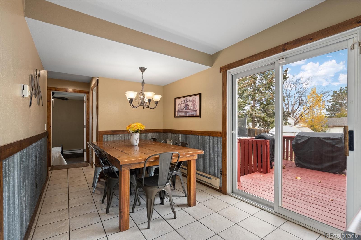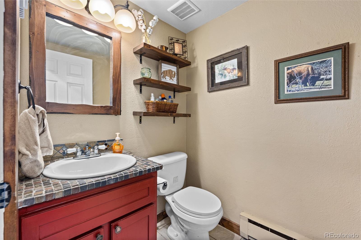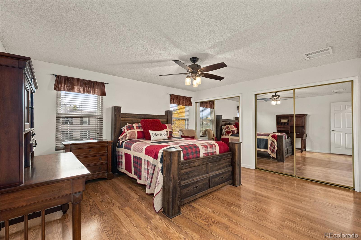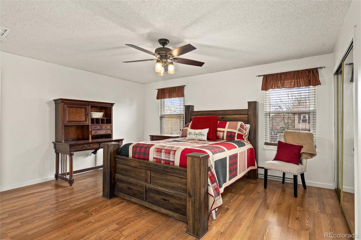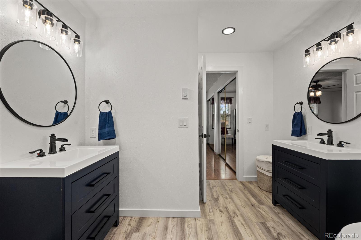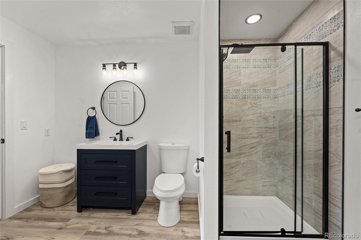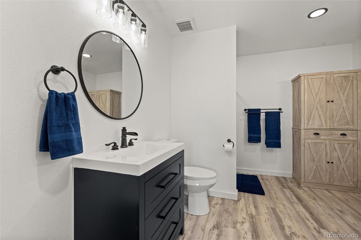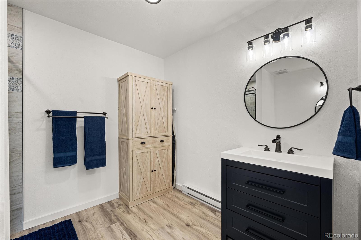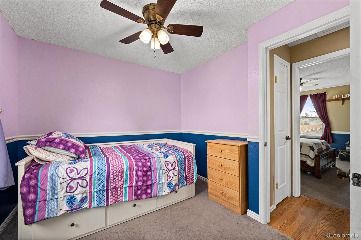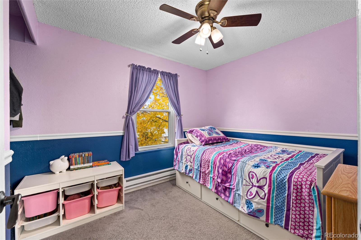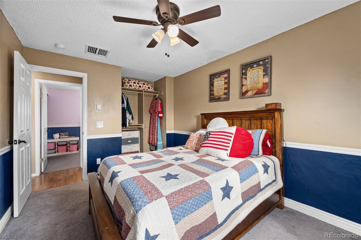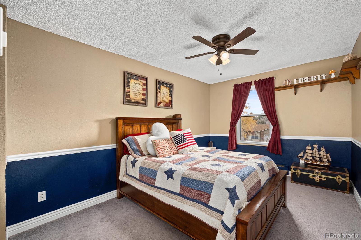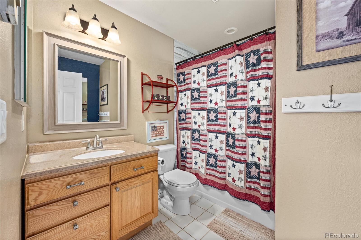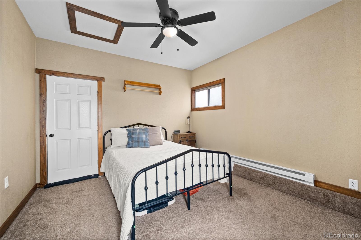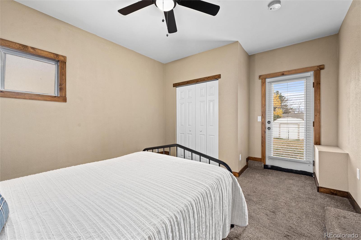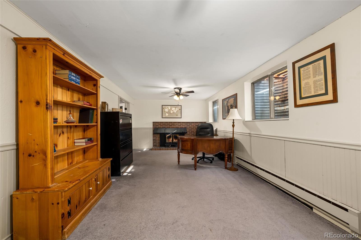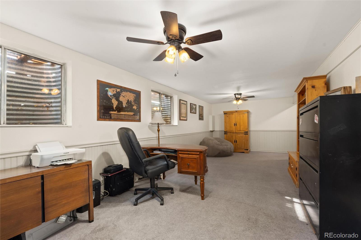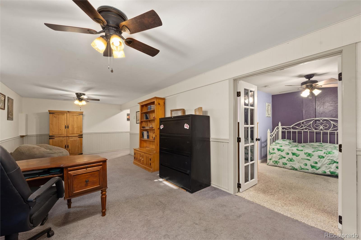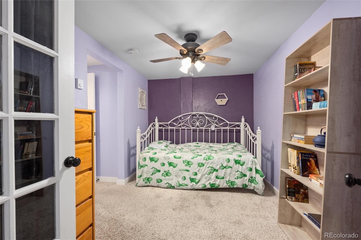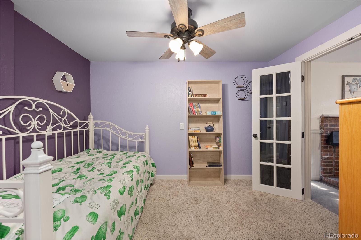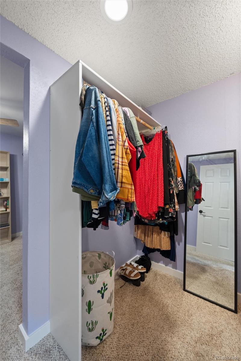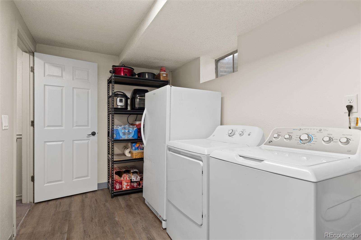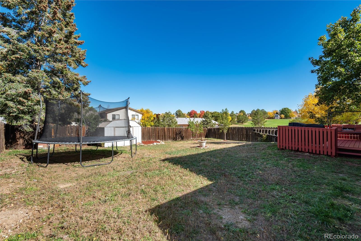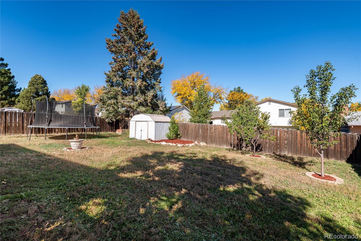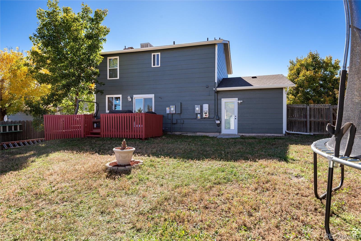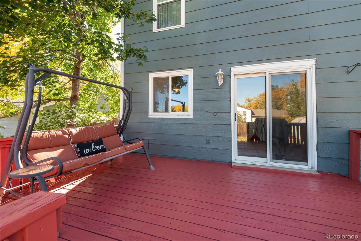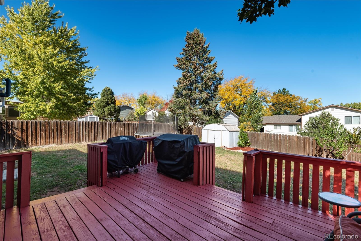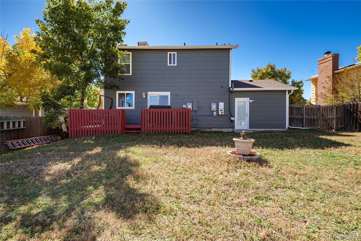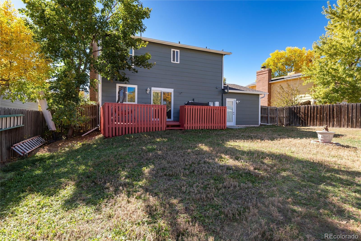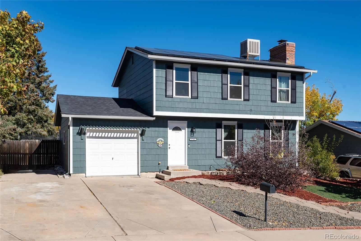Find us on...
Dashboard
- 4 Beds
- 3 Baths
- 2,072 Sqft
- .15 Acres
New Search X
17881 E Wyoming Place
This inviting home offers flexible living spaces across three levels, perfect for a variety of needs. On the main floor you’ll find a comfortable living room and a dining area off the kitchen with direct access to the newly painted back deck—ideal for outdoor dining or entertaining. The kitchen features freshly painted cabinets and a pantry with plenty of storage space. A powder bath adds convenience, and the converted garage provides a versatile bonus room—perfect as a bedroom, office, studio—or the seller would be willing to convert it back to a garage. (The square footage of this room is not included in the MLS square footage) Upstairs, the primary suite awaits with a beautifully remodeled bathroom featuring a spa-style shower and dual sinks. Two additional bedrooms and a full hall bathroom complete this level. The finished basement expands your living space with a cozy family room, a non-conforming bedroom with a walk-in closet (ideal as an office, hobby room or den space), and a dedicated laundry room. Outside, enjoy a sizable, flat backyard offering privacy and room to play or garden. The property has beautiful rose bushes, lilies, and two fruit trees. Additional updates include new exterior paint, fresh paint inside, a brand-new high-impact roof, new electrical panel, fully-owned solar panels, and a radon mitigation system—providing comfort, efficiency and peace of mind. Talk about some great "bones"! Located in a quiet cul-de-sac in the well-established Aurora Highlands neighborhood, this home enjoys proximity to green space and parks—including one right across the street with a playground, pickleball and basketball courts—making it easy to enjoy Colorado’s outdoors right at home. Close to Buckley Air Force Base and easy access to major commuter corridors (such as I-225 and E-470) for quick trips to Denver, DIA, and the broader metro area—ideal for both work and play.
Listing Office: Compass - Denver 
Essential Information
- MLS® #8175324
- Price$489,000
- Bedrooms4
- Bathrooms3.00
- Full Baths1
- Half Baths1
- Square Footage2,072
- Acres0.15
- Year Built1979
- TypeResidential
- Sub-TypeSingle Family Residence
- StatusActive
Community Information
- Address17881 E Wyoming Place
- SubdivisionAurora Highlands
- CityAurora
- CountyArapahoe
- StateCO
- Zip Code80017
Amenities
- UtilitiesElectricity Connected
- Parking Spaces2
- ParkingHeated Garage
- # of Garages1
Interior
- HeatingBaseboard, Electric
- CoolingEvaporative Cooling
- StoriesTwo
Interior Features
Ceiling Fan(s), Eat-in Kitchen, Laminate Counters, Pantry, Primary Suite, Radon Mitigation System, Smoke Free
Appliances
Dishwasher, Disposal, Dryer, Microwave, Oven, Refrigerator, Washer
Exterior
- Exterior FeaturesPrivate Yard
- Lot DescriptionLevel
- RoofComposition
School Information
- DistrictAdams-Arapahoe 28J
- ElementaryArkansas
- MiddleMrachek
- HighRangeview
Additional Information
- Date ListedNovember 7th, 2025
Listing Details
 Compass - Denver
Compass - Denver
 Terms and Conditions: The content relating to real estate for sale in this Web site comes in part from the Internet Data eXchange ("IDX") program of METROLIST, INC., DBA RECOLORADO® Real estate listings held by brokers other than RE/MAX Professionals are marked with the IDX Logo. This information is being provided for the consumers personal, non-commercial use and may not be used for any other purpose. All information subject to change and should be independently verified.
Terms and Conditions: The content relating to real estate for sale in this Web site comes in part from the Internet Data eXchange ("IDX") program of METROLIST, INC., DBA RECOLORADO® Real estate listings held by brokers other than RE/MAX Professionals are marked with the IDX Logo. This information is being provided for the consumers personal, non-commercial use and may not be used for any other purpose. All information subject to change and should be independently verified.
Copyright 2026 METROLIST, INC., DBA RECOLORADO® -- All Rights Reserved 6455 S. Yosemite St., Suite 500 Greenwood Village, CO 80111 USA
Listing information last updated on January 8th, 2026 at 12:04pm MST.

