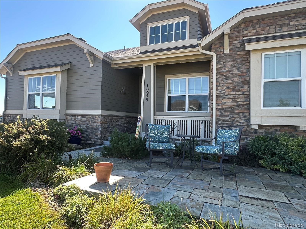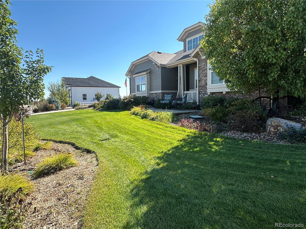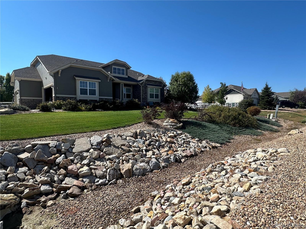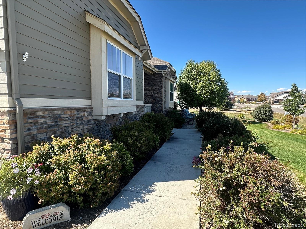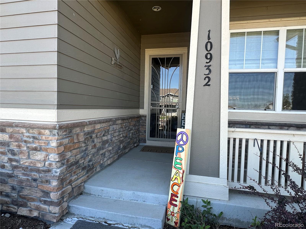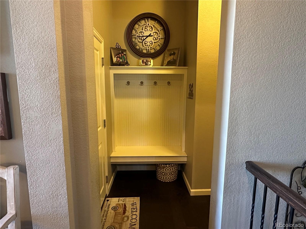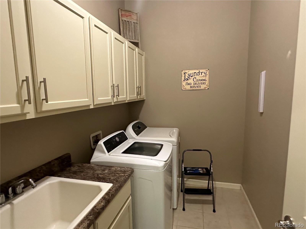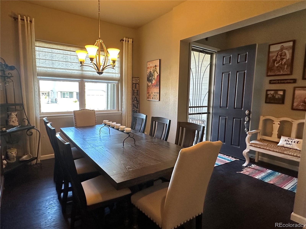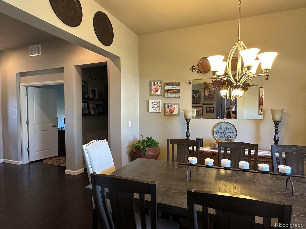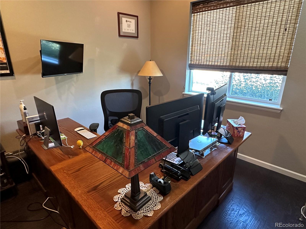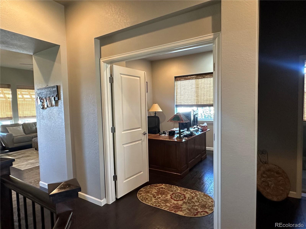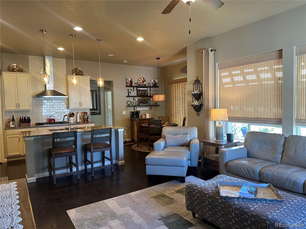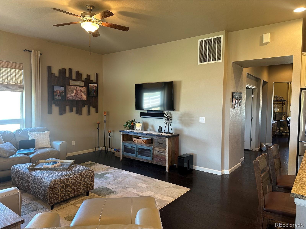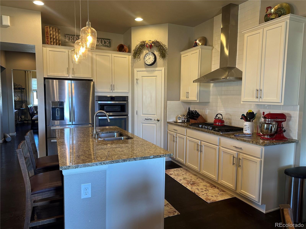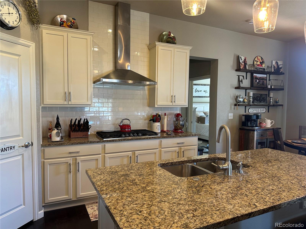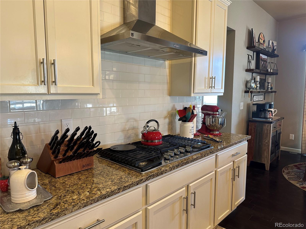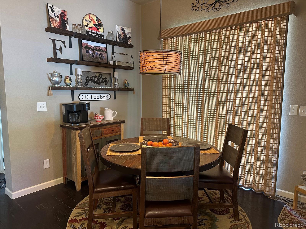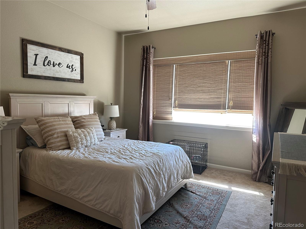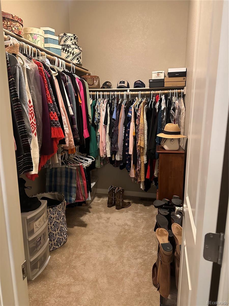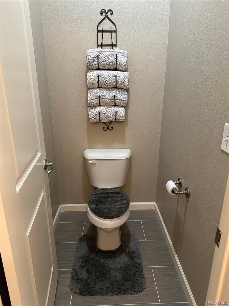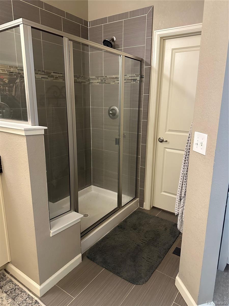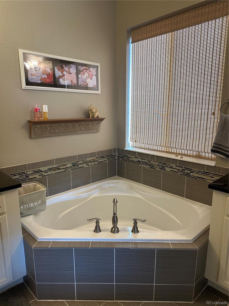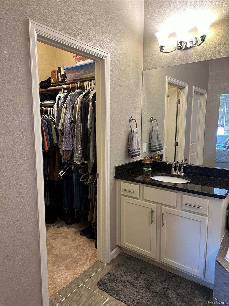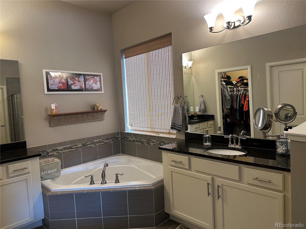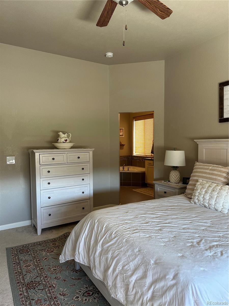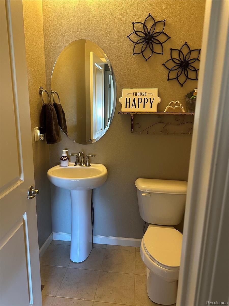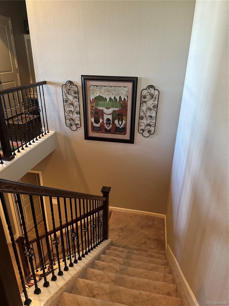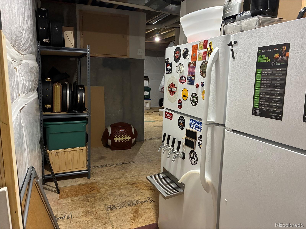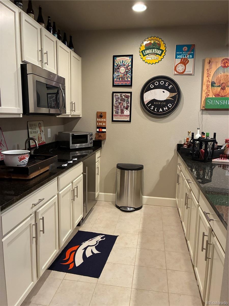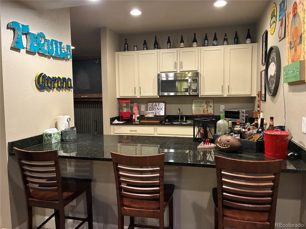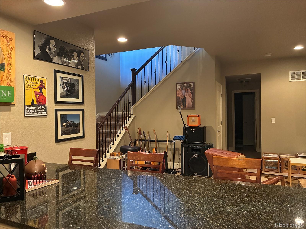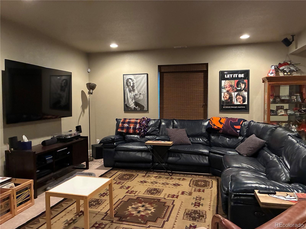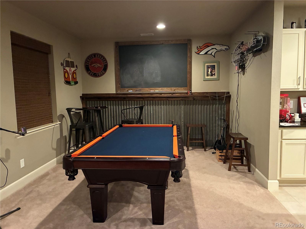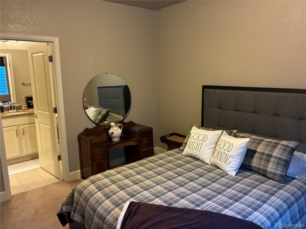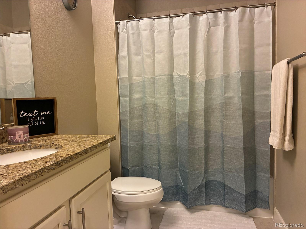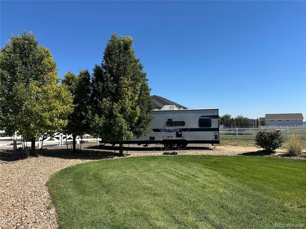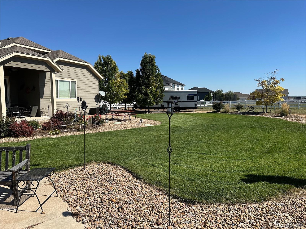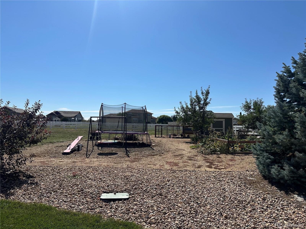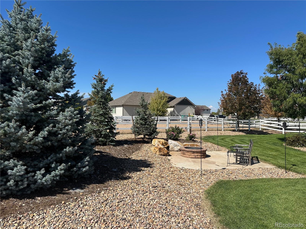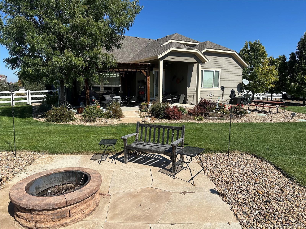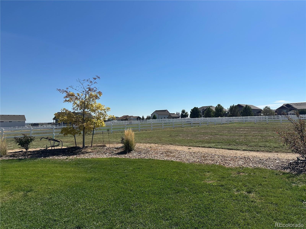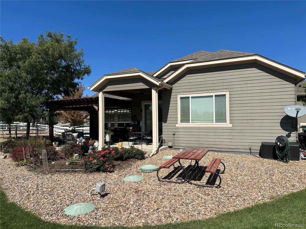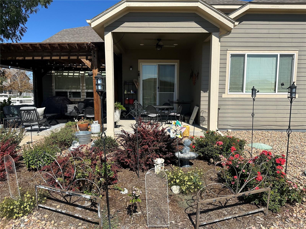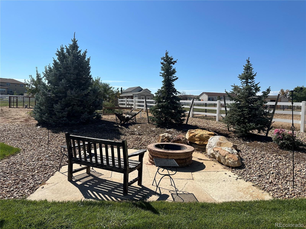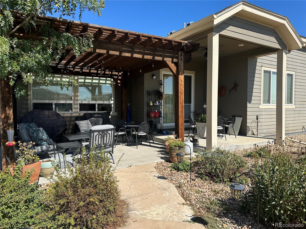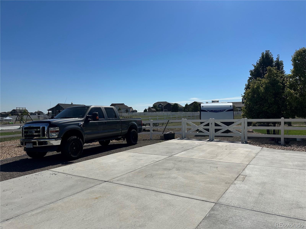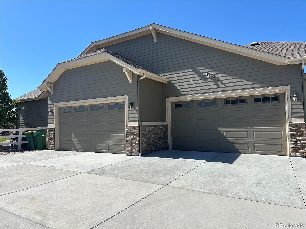Find us on...
Dashboard
- 3 Beds
- 4 Baths
- 3,351 Sqft
- 1 Acres
New Search X
10932 E 162nd Place
*ACCEPTING BACKUP OFFERS! Buyer's home is back on the market; sellers are ready and motivated to close!* Welcome home! Located in the highly desirable Todd Creek Riverside Neighborhood is your dream home! Sitting on a beautifully landscaped one-acre lot and surrounded by open skies and mountain views, this lot features a custom fire pit, patio addition, and pergola. Inside, this ranch home offers 3 bedrooms, 1 office, and 4 bathrooms. The upstairs open floor plan features a formal dining room, living room and spacious eat-in kitchen with plenty of cabinet space, pantry and large island. Downstairs enjoy time entertaining in the large family room featuring a full wet bar. There is also plenty of room for toys, crafts, and hobbies with a second extra-large pantry or future wine cellar off the wet bar. Additional storage includes a generous storage room, understairs storage and a large, finished crawl space. If your hobby is raising chickens or riding horses the HOA allows both. Currently the owners are enjoying their own chickens! There is also plenty of room to park your RV or ride your quad! It’s all waiting for you!
Listing Office: Resident Realty South Metro 
Essential Information
- MLS® #8179348
- Price$929,900
- Bedrooms3
- Bathrooms4.00
- Full Baths3
- Square Footage3,351
- Acres1.00
- Year Built2016
- TypeResidential
- Sub-TypeSingle Family Residence
- StatusPending
Community Information
- Address10932 E 162nd Place
- SubdivisionTodd Creek Riverside
- CityBrighton
- CountyAdams
- StateCO
- Zip Code80602
Amenities
- Parking Spaces5
- ParkingConcrete
- # of Garages4
- ViewMountain(s)
Utilities
Cable Available, Electricity Available, Electricity Connected, Internet Access (Wired), Natural Gas Available, Natural Gas Connected, Phone Available
Interior
- HeatingForced Air
- CoolingCentral Air
- StoriesTwo
Interior Features
Ceiling Fan(s), Eat-in Kitchen, Five Piece Bath, Granite Counters, High Ceilings, High Speed Internet, Kitchen Island, Open Floorplan, Pantry, Primary Suite, Walk-In Closet(s), Wet Bar
Appliances
Bar Fridge, Dishwasher, Disposal, Dryer, Microwave, Oven, Range Hood, Refrigerator, Sump Pump, Washer
Exterior
- RoofShingle
Exterior Features
Fire Pit, Garden, Gas Valve, Lighting, Private Yard
Lot Description
Landscaped, Sprinklers In Front, Sprinklers In Rear
Windows
Double Pane Windows, Window Coverings, Window Treatments
School Information
- DistrictSchool District 27-J
- ElementaryBrantner
- MiddleRoger Quist
- HighRiverdale Ridge
Additional Information
- Date ListedOctober 13th, 2025
- ZoningP-U-D
Listing Details
 Resident Realty South Metro
Resident Realty South Metro
 Terms and Conditions: The content relating to real estate for sale in this Web site comes in part from the Internet Data eXchange ("IDX") program of METROLIST, INC., DBA RECOLORADO® Real estate listings held by brokers other than RE/MAX Professionals are marked with the IDX Logo. This information is being provided for the consumers personal, non-commercial use and may not be used for any other purpose. All information subject to change and should be independently verified.
Terms and Conditions: The content relating to real estate for sale in this Web site comes in part from the Internet Data eXchange ("IDX") program of METROLIST, INC., DBA RECOLORADO® Real estate listings held by brokers other than RE/MAX Professionals are marked with the IDX Logo. This information is being provided for the consumers personal, non-commercial use and may not be used for any other purpose. All information subject to change and should be independently verified.
Copyright 2026 METROLIST, INC., DBA RECOLORADO® -- All Rights Reserved 6455 S. Yosemite St., Suite 500 Greenwood Village, CO 80111 USA
Listing information last updated on January 19th, 2026 at 2:18pm MST.

