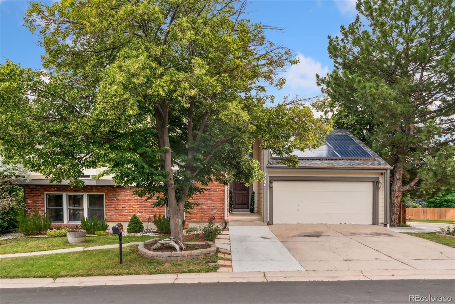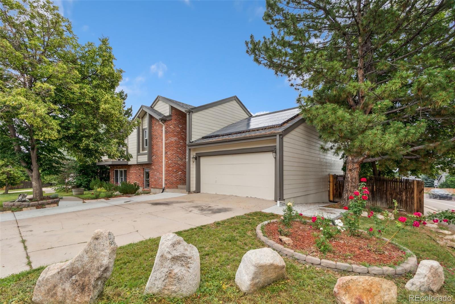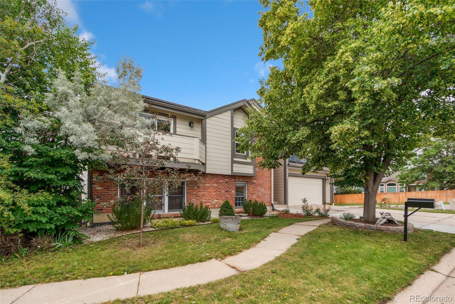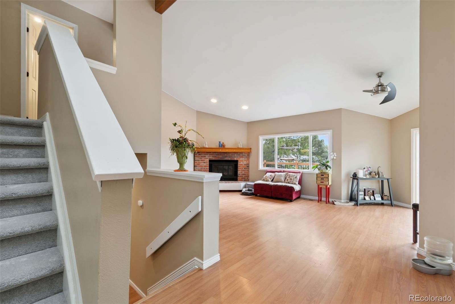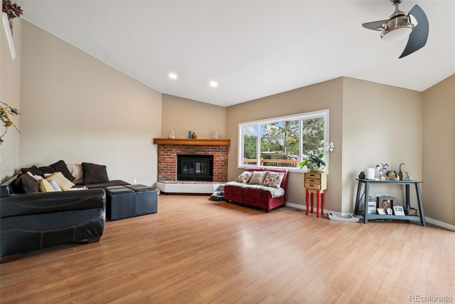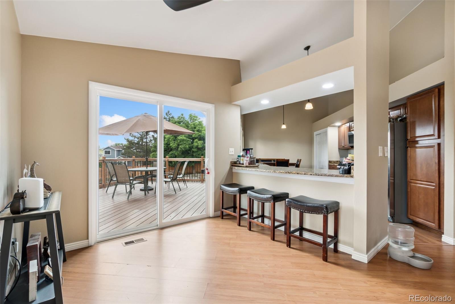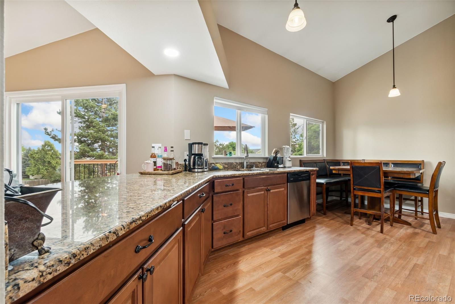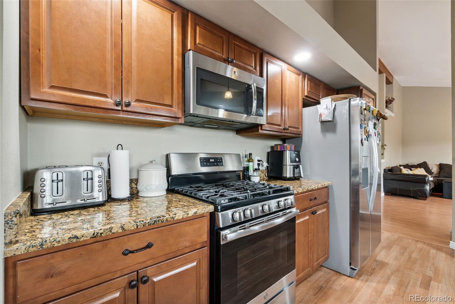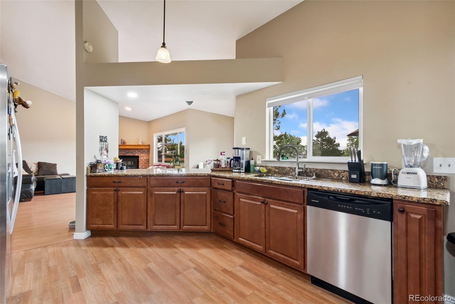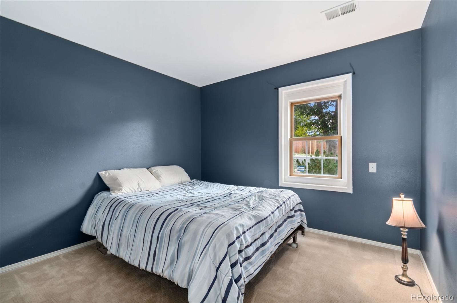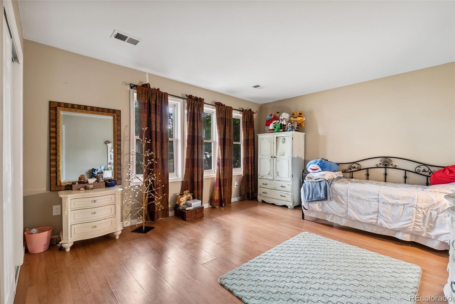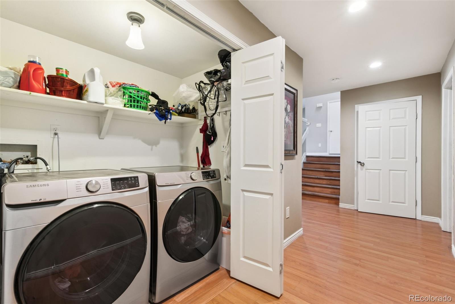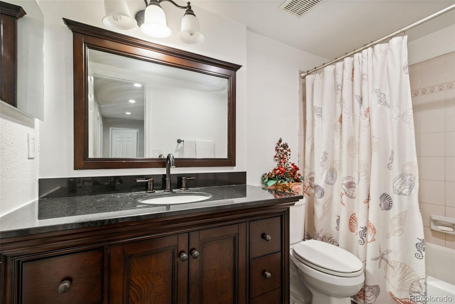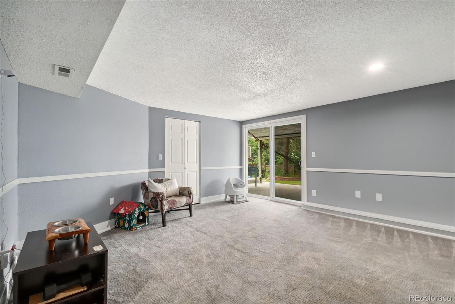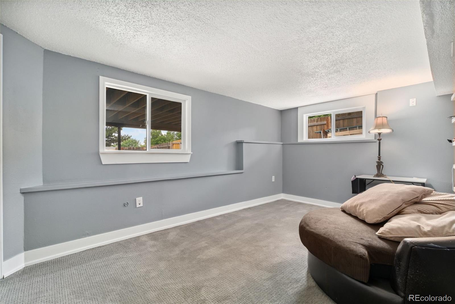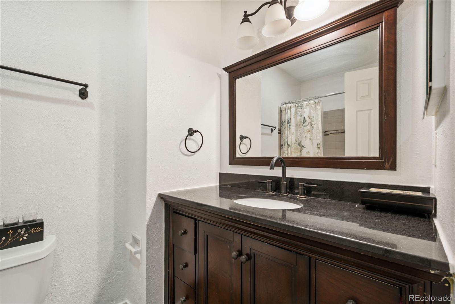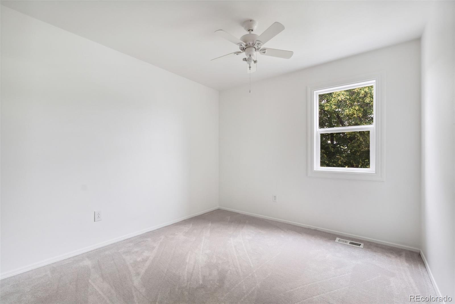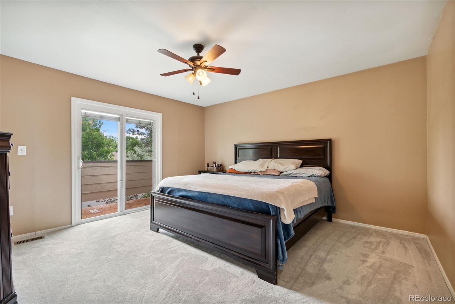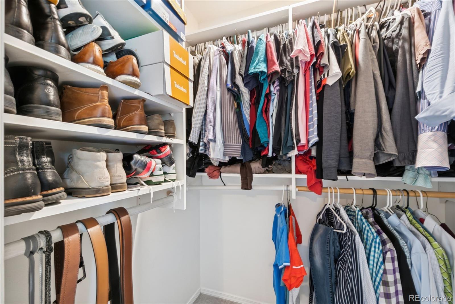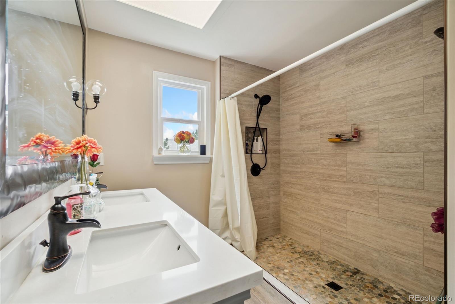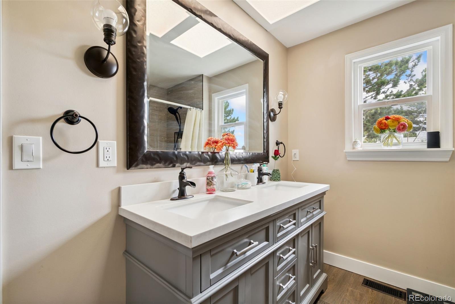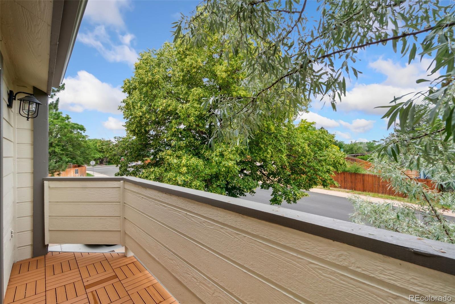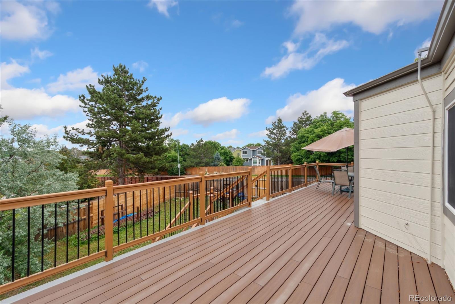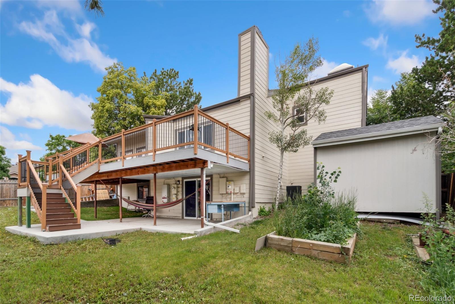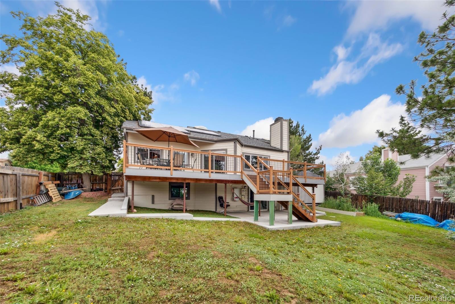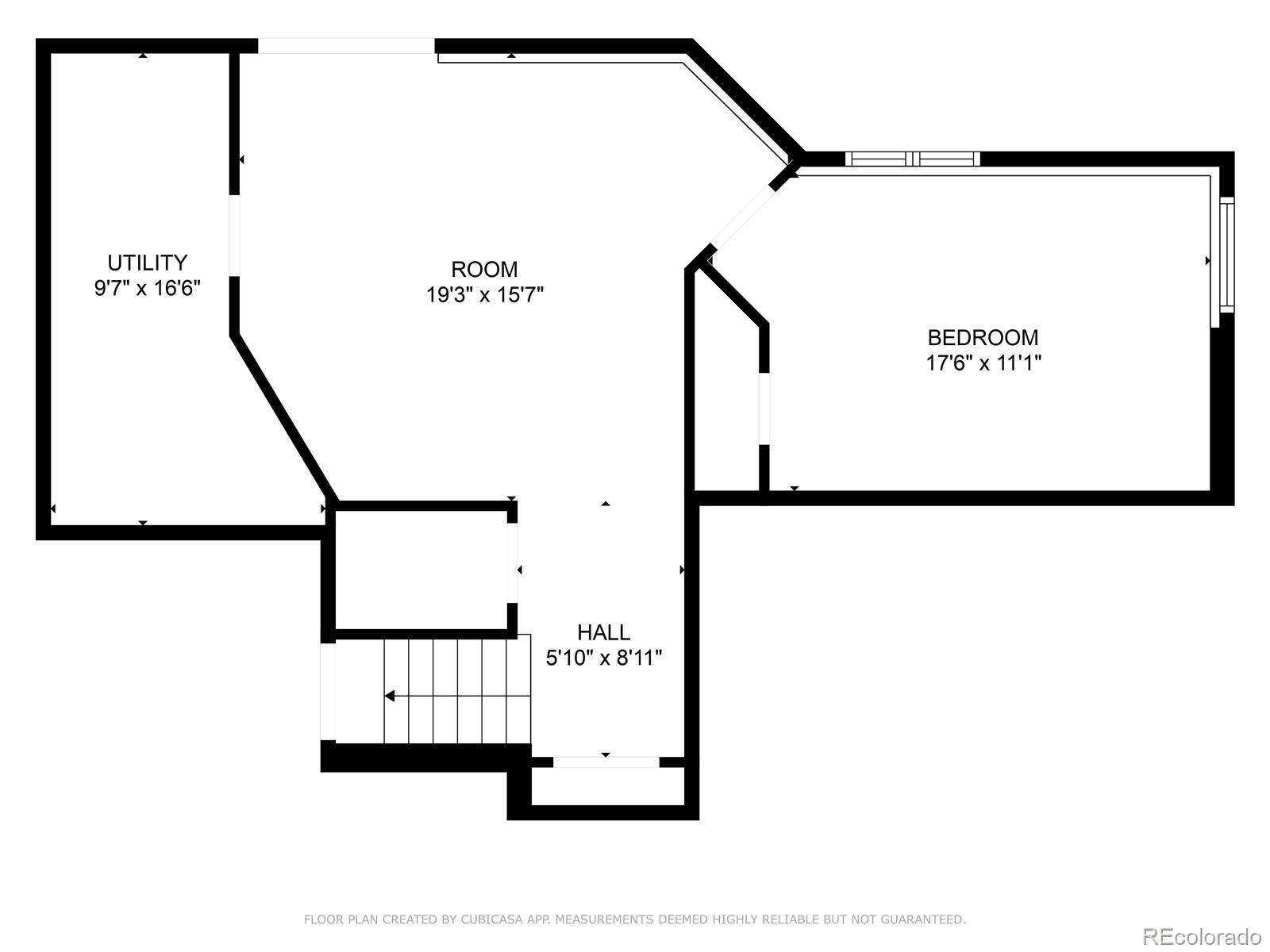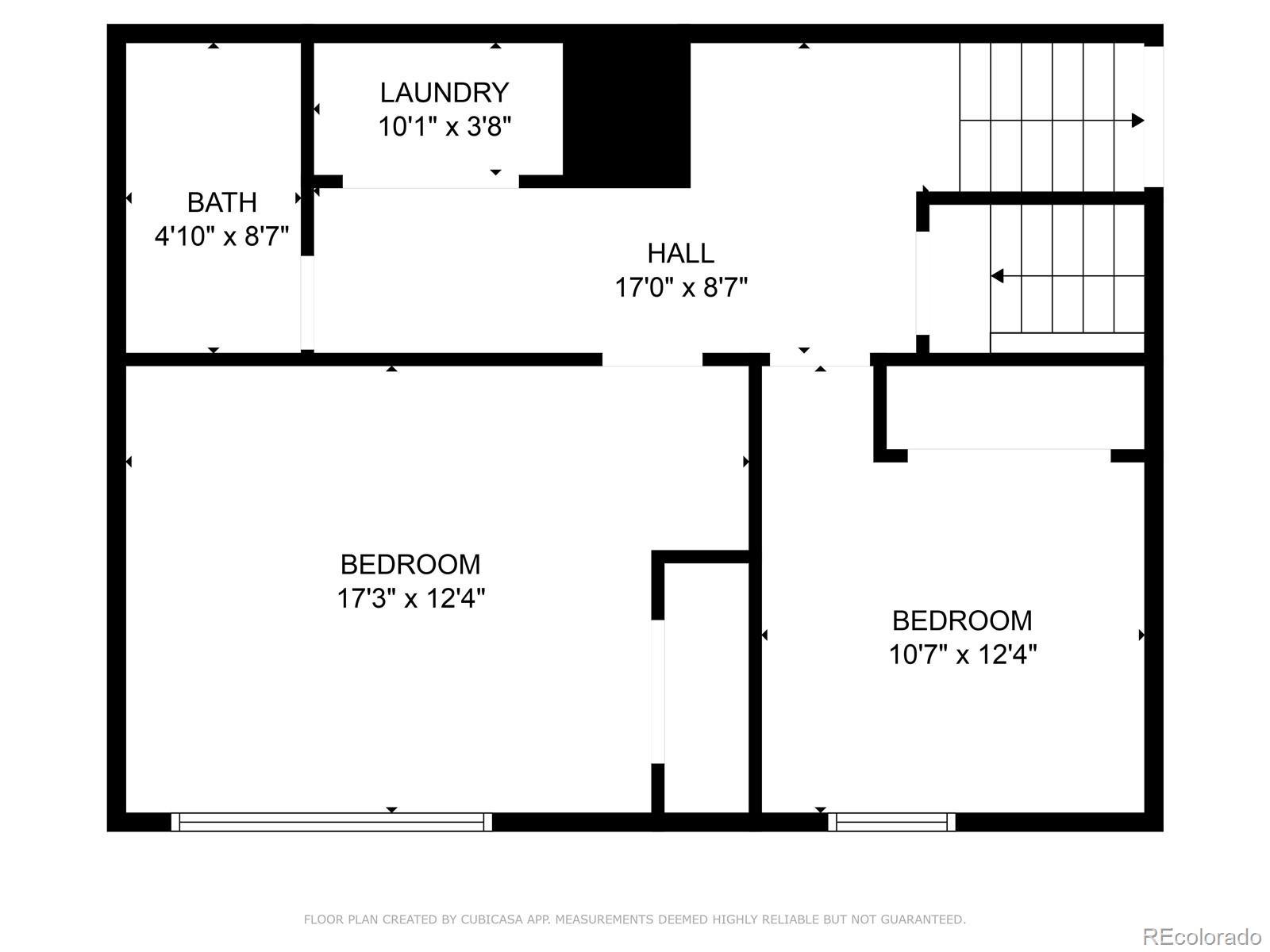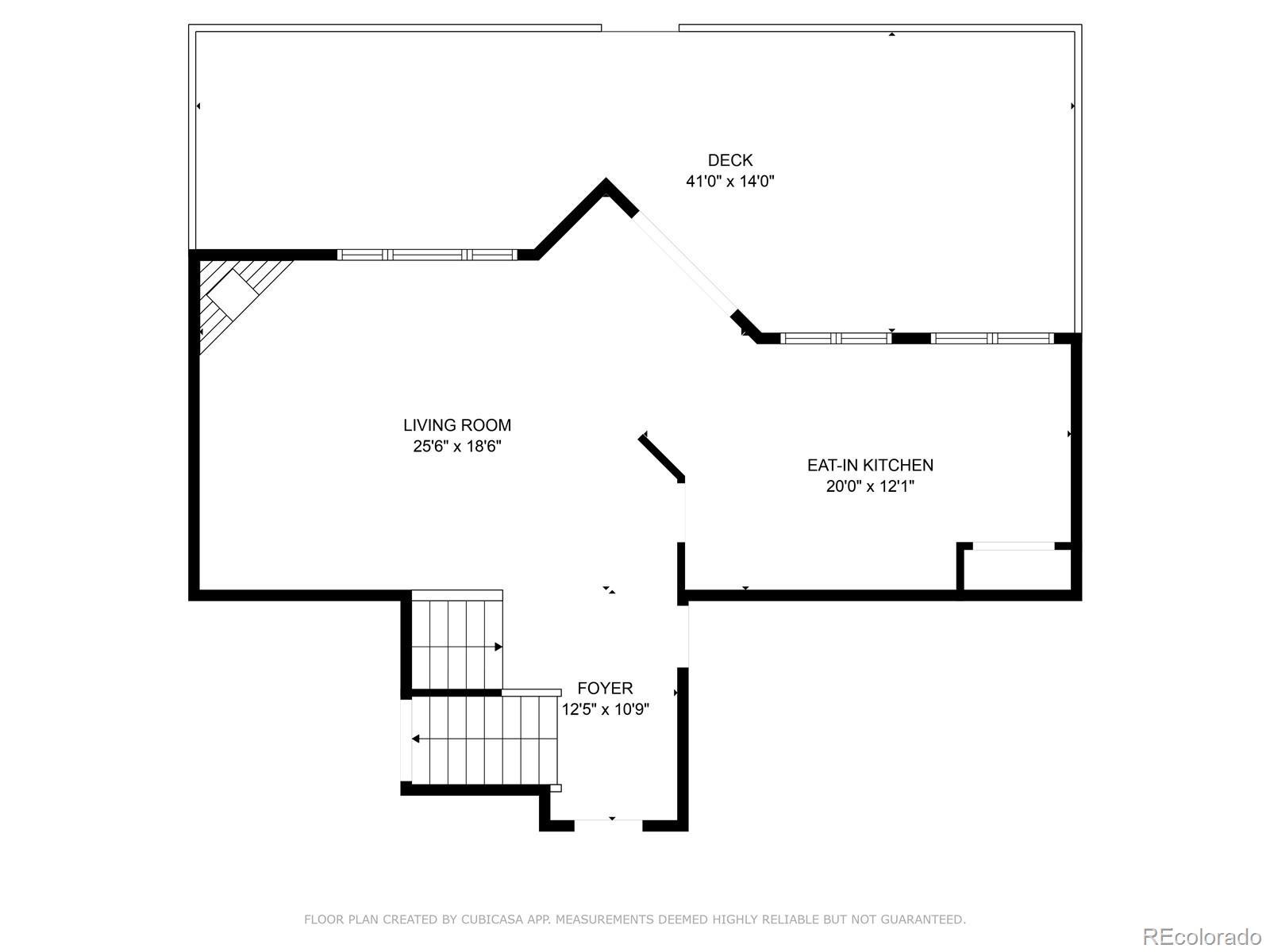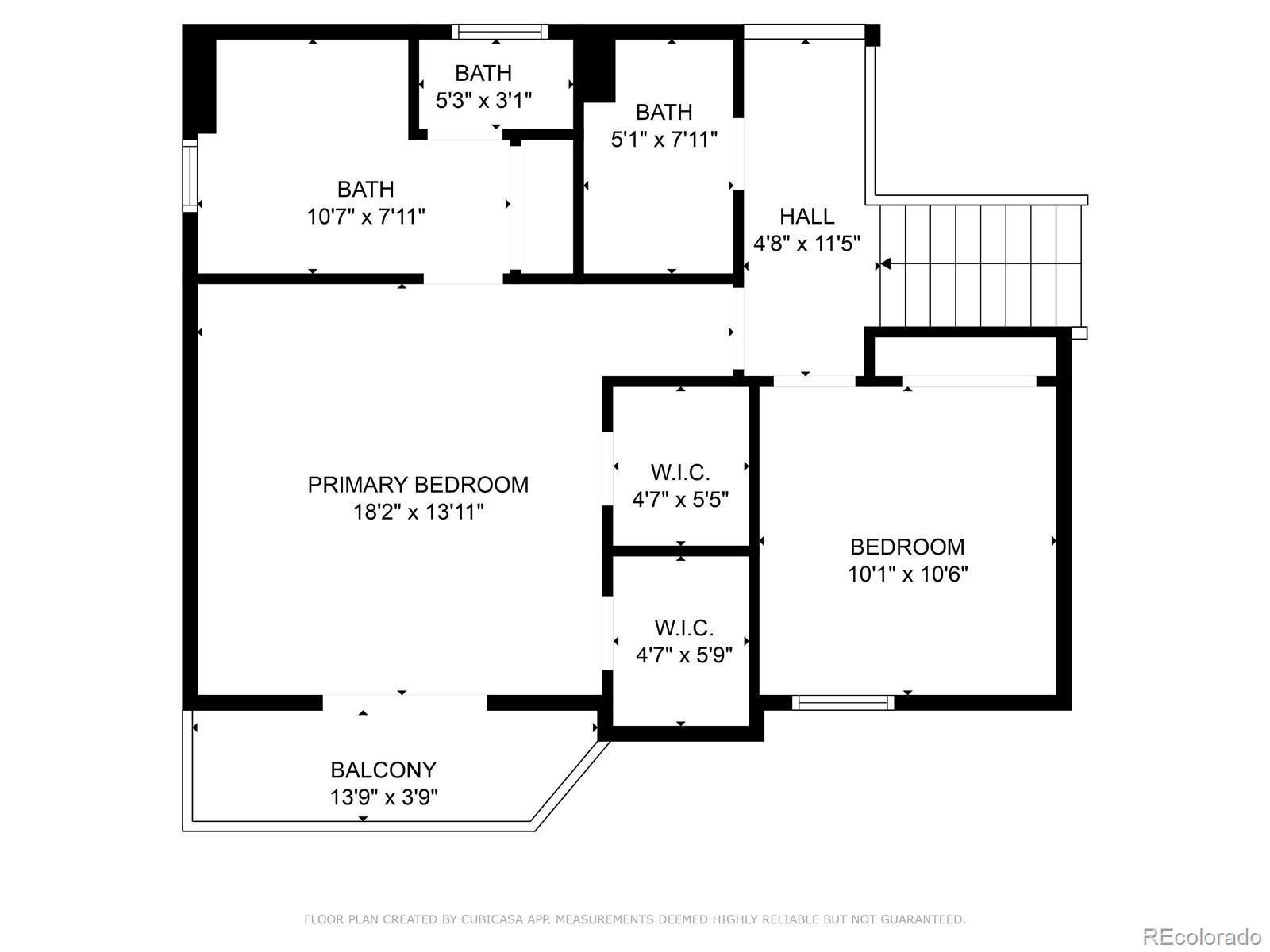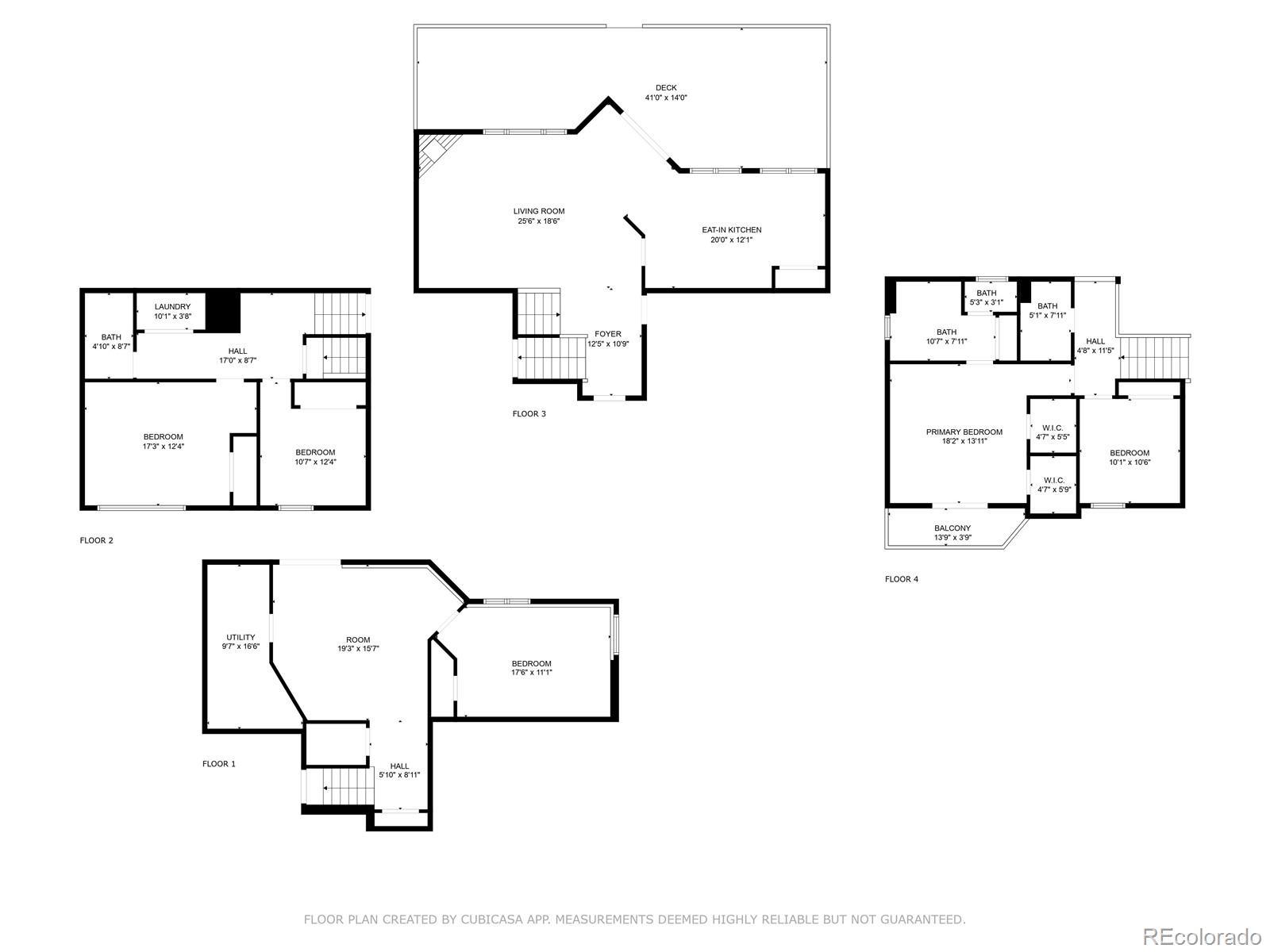Find us on...
Dashboard
- 5 Beds
- 3 Baths
- 2,752 Sqft
- .2 Acres
New Search X
3390 S Ensenada Way
Welcome to this beautifully updated 4-level home on a spacious corner lot in the desirable Seven Lakes subdivision! Built in 1983, this well-maintained property combines comfort, efficiency, and location. Enjoy lower utility bills with a fully transferable leased solar system, keeping your summer electricity costs low. The home also features a new roof and gutters (installed in 2024), fresh exterior paint completed just 3 months ago, interior paint finished just last month and double-pane window throughout. You'll also love the new carpet (just installed) in both the primary and second bedroom upstairs. The AC and furnace are only 6 years old, offering year-round comfort and peace of mind. The highlight of the backyard is a spacious 575 sq ft Trex deck, ideal for hosting summer BBQs or simply relaxing outdoors. Located in the highly sought-after Cherry Creek School District, this home is just minutes from Quincy Reservoir, parks, shopping, dining, and public transportation—only a 3-minute walk to the bus stop and less than 5 miles to the light rail. Don’t miss out on this move-in-ready gem offering updates, convenience, and a prime location!
Listing Office: LoKation 
Essential Information
- MLS® #8179708
- Price$610,000
- Bedrooms5
- Bathrooms3.00
- Full Baths2
- Square Footage2,752
- Acres0.20
- Year Built1983
- TypeResidential
- Sub-TypeSingle Family Residence
- StatusActive
Community Information
- Address3390 S Ensenada Way
- SubdivisionSevek Lakes #05
- CityAurora
- CountyArapahoe
- StateCO
- Zip Code80013
Amenities
- Parking Spaces2
- # of Garages2
Utilities
Cable Available, Electricity Available, Internet Access (Wired), Natural Gas Connected
Interior
- CoolingCentral Air
- FireplaceYes
- # of Fireplaces1
- FireplacesLiving Room
- StoriesMulti/Split
Interior Features
Ceiling Fan(s), Granite Counters, High Ceilings, High Speed Internet, Walk-In Closet(s)
Appliances
Dryer, Gas Water Heater, Microwave, Oven, Refrigerator, Washer
Heating
Baseboard, Forced Air, Hot Water, Natural Gas
Exterior
- WindowsDouble Pane Windows
- RoofComposition
- FoundationStructural
Lot Description
Corner Lot, Level, Many Trees, Master Planned
School Information
- DistrictCherry Creek 5
- ElementaryArrowhead
- MiddleHorizon
- HighEaglecrest
Additional Information
- Date ListedJune 26th, 2025
- ZoningR-1
Listing Details
 LoKation
LoKation
 Terms and Conditions: The content relating to real estate for sale in this Web site comes in part from the Internet Data eXchange ("IDX") program of METROLIST, INC., DBA RECOLORADO® Real estate listings held by brokers other than RE/MAX Professionals are marked with the IDX Logo. This information is being provided for the consumers personal, non-commercial use and may not be used for any other purpose. All information subject to change and should be independently verified.
Terms and Conditions: The content relating to real estate for sale in this Web site comes in part from the Internet Data eXchange ("IDX") program of METROLIST, INC., DBA RECOLORADO® Real estate listings held by brokers other than RE/MAX Professionals are marked with the IDX Logo. This information is being provided for the consumers personal, non-commercial use and may not be used for any other purpose. All information subject to change and should be independently verified.
Copyright 2025 METROLIST, INC., DBA RECOLORADO® -- All Rights Reserved 6455 S. Yosemite St., Suite 500 Greenwood Village, CO 80111 USA
Listing information last updated on October 29th, 2025 at 10:49am MDT.

