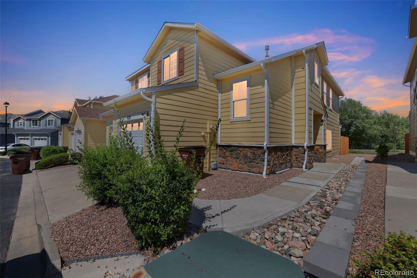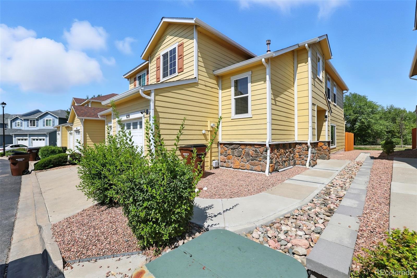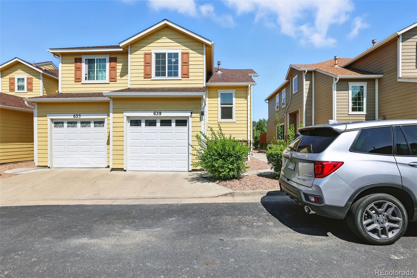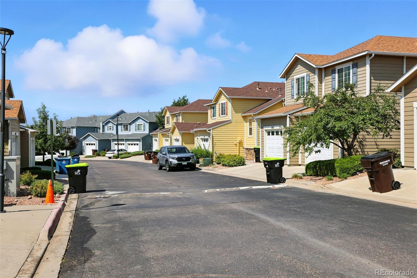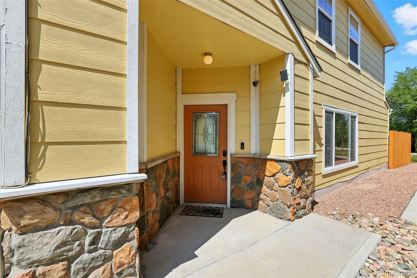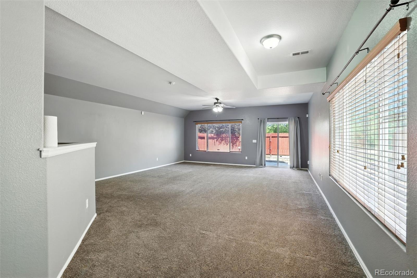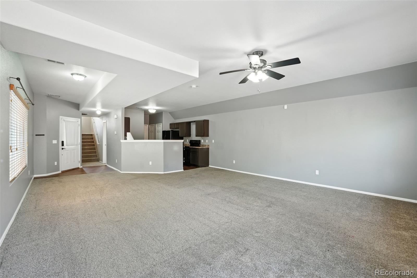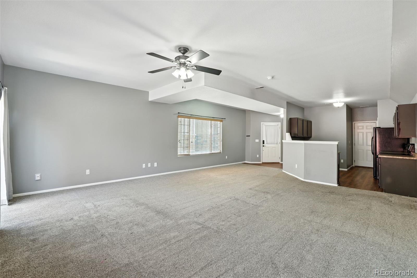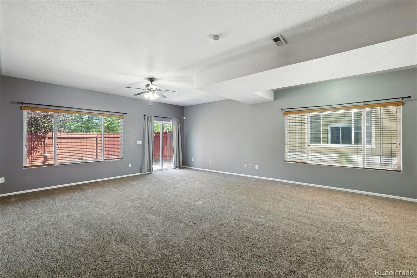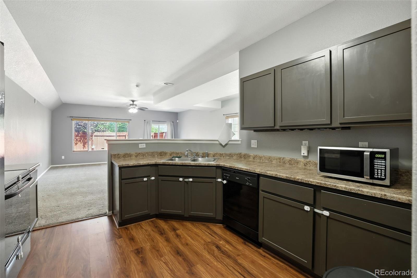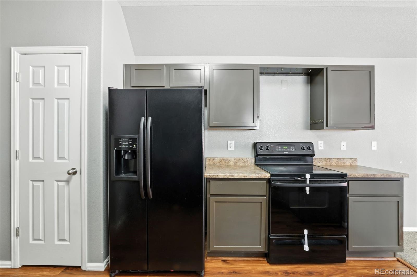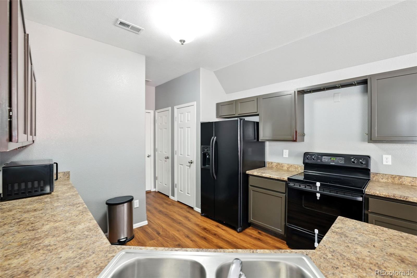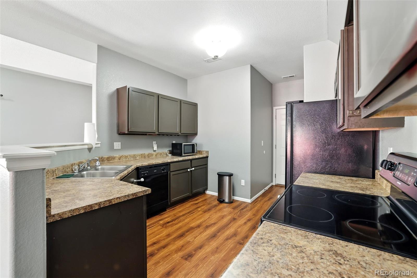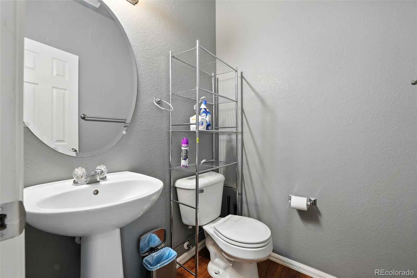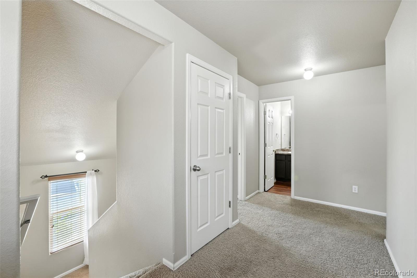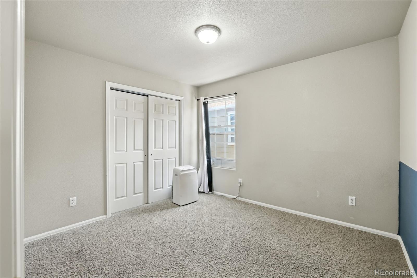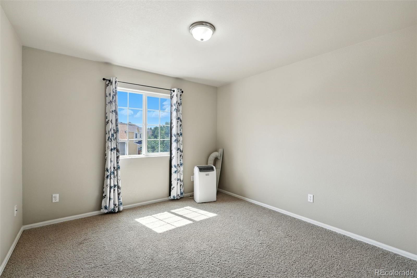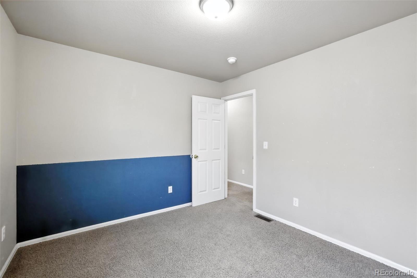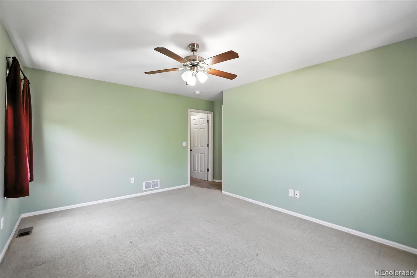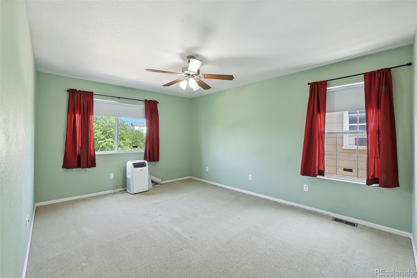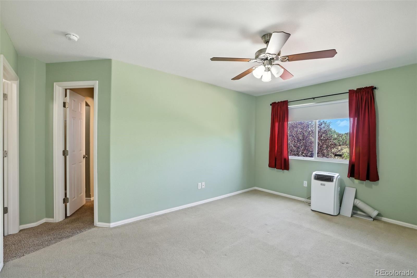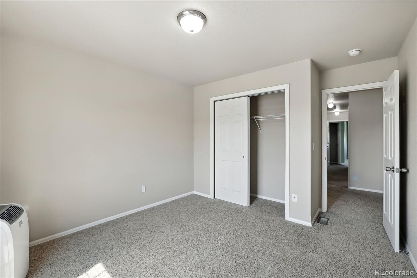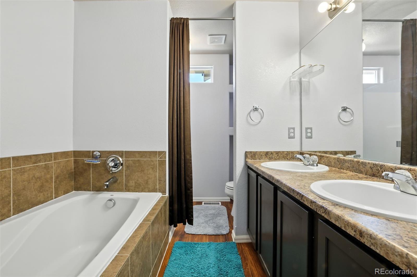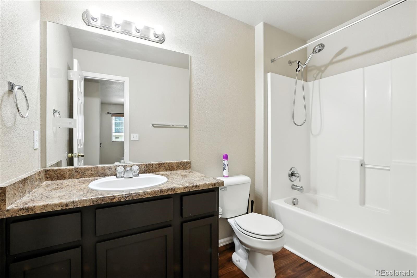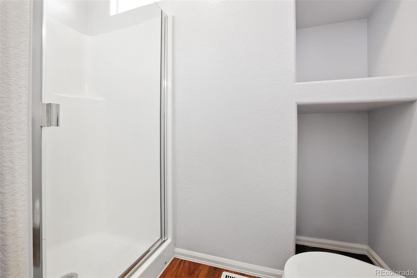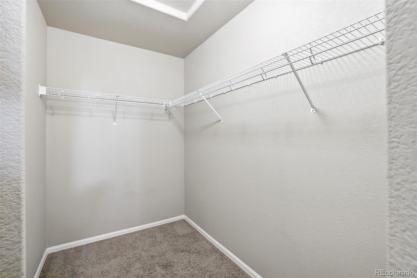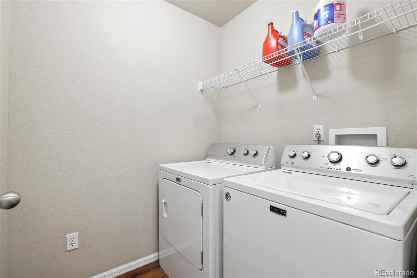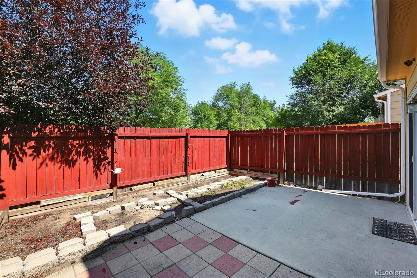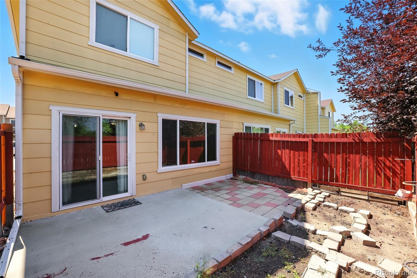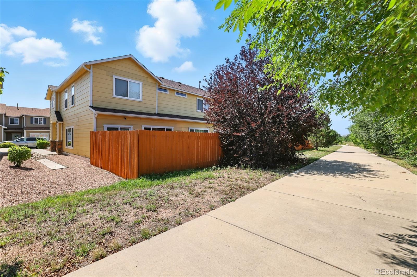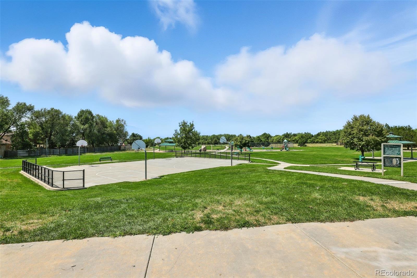Find us on...
Dashboard
- 3 Beds
- 3 Baths
- 1,770 Sqft
- .03 Acres
New Search X
639 Hailey Glenn View
Price Reduced! Welcome to this stunning & meticulously maintained 2-story townhome featuring an attached garage, offering the perfect blend of comfort, privacy and convenience. Boasting 3 spacious bedrooms and 2.5 bathrooms, this gem is ready for its new owners to move in right away and enjoy. As you step in you will be welcomed by open-concept living space that's perfect for entertaining. The cozy living area flows seamlessly into the dinning space and well appointed kitchen. The kitchen offers ample cabinetry, generous counter space and modern appliances. It is super convenient to step outside from the living area to a private, enclosed patio area-perfect for relaxation after a long day at work or dinning with friends and family or even cultivation of small garden. Upstairs, you will find a master suite with an ensuite and walk-in closet. The two additional generously sized bedrooms provides comfortable accommodations sharing a full bathroom. The laundry is conveniently located upstairs. This home sits in an unbeatable locations as it sits in close proximity to the powers corridor. You'll love the nearby walking trails wildflower parks and commuting is a breeze with quick access to Peterson Air Force Base, Schriever SFB, Fort Carson and I-25. This is a rare opportunity to own a turn-key property in a highly desirable area. Schedule your appointment today.
Listing Office: eXp Realty, LLC 
Essential Information
- MLS® #8180643
- Price$344,900
- Bedrooms3
- Bathrooms3.00
- Full Baths2
- Half Baths1
- Square Footage1,770
- Acres0.03
- Year Built2009
- TypeResidential
- Sub-TypeTownhouse
- StatusActive
Community Information
- Address639 Hailey Glenn View
- SubdivisionBRANT HOLLOW
- CityColorado Springs
- CountyEl Paso
- StateCO
- Zip Code80916
Amenities
- Parking Spaces1
- ParkingDry Walled
- # of Garages1
Utilities
Cable Available, Electricity Available, Electricity Connected
Interior
- HeatingForced Air
- CoolingCentral Air
- StoriesTwo
Appliances
Dishwasher, Disposal, Dryer, Electric Water Heater, Microwave, Oven, Refrigerator, Washer
Exterior
- Exterior FeaturesBarbecue, Private Yard
- Lot DescriptionNear Public Transit
- WindowsDouble Pane Windows
- RoofComposition
- FoundationSlab
School Information
- DistrictHarrison 2
- ElementaryWildflower
- MiddlePanorama
- HighSierra High
Additional Information
- Date ListedSeptember 6th, 2025
- ZoningPUD SS AO
Listing Details
 eXp Realty, LLC
eXp Realty, LLC
 Terms and Conditions: The content relating to real estate for sale in this Web site comes in part from the Internet Data eXchange ("IDX") program of METROLIST, INC., DBA RECOLORADO® Real estate listings held by brokers other than RE/MAX Professionals are marked with the IDX Logo. This information is being provided for the consumers personal, non-commercial use and may not be used for any other purpose. All information subject to change and should be independently verified.
Terms and Conditions: The content relating to real estate for sale in this Web site comes in part from the Internet Data eXchange ("IDX") program of METROLIST, INC., DBA RECOLORADO® Real estate listings held by brokers other than RE/MAX Professionals are marked with the IDX Logo. This information is being provided for the consumers personal, non-commercial use and may not be used for any other purpose. All information subject to change and should be independently verified.
Copyright 2025 METROLIST, INC., DBA RECOLORADO® -- All Rights Reserved 6455 S. Yosemite St., Suite 500 Greenwood Village, CO 80111 USA
Listing information last updated on October 31st, 2025 at 12:34pm MDT.

