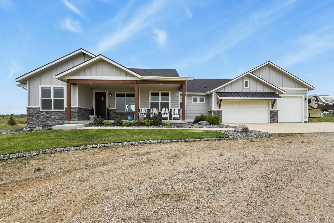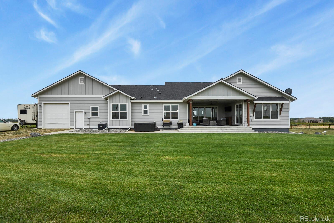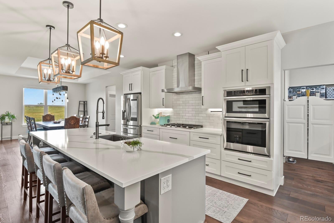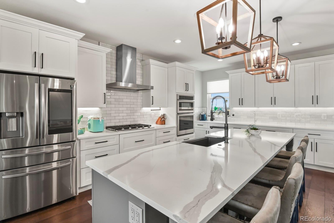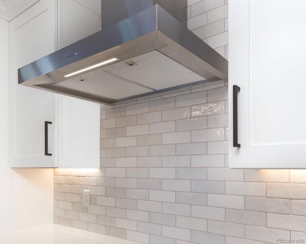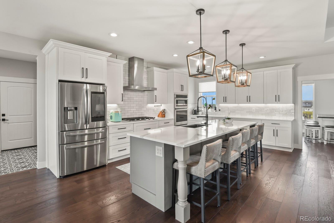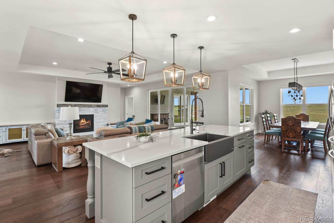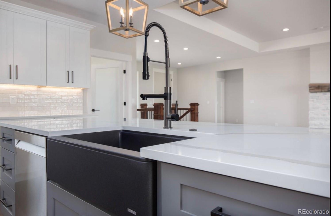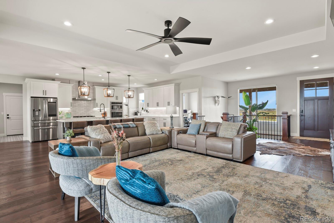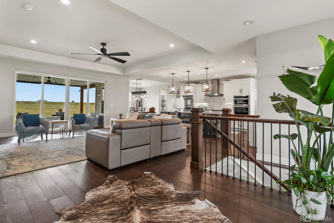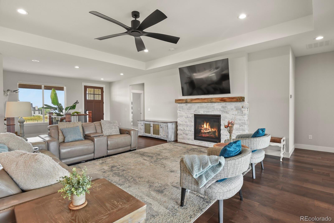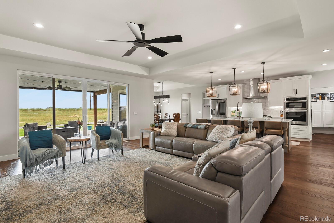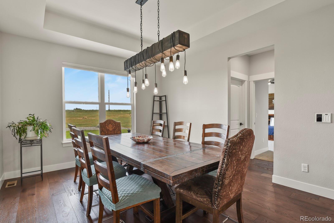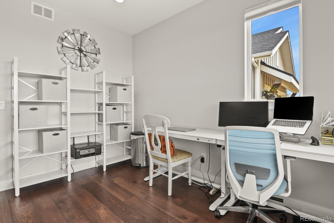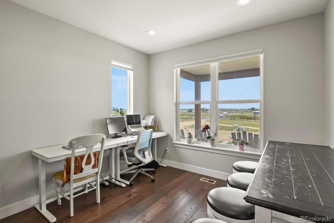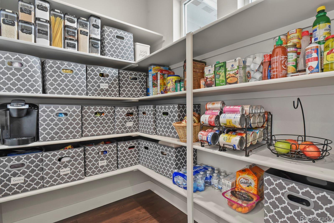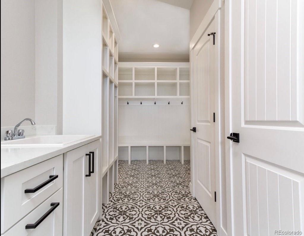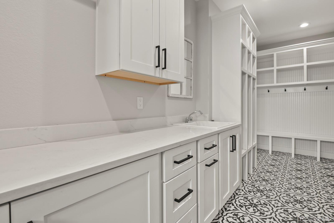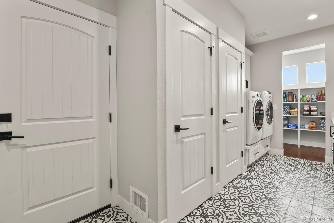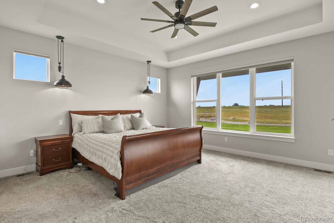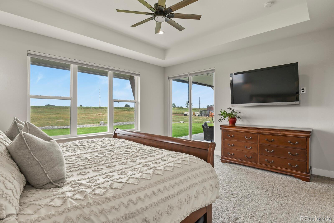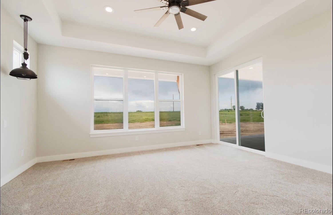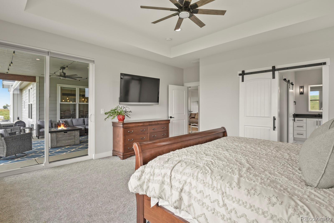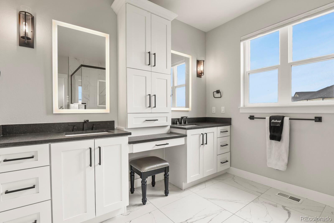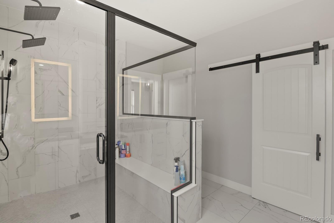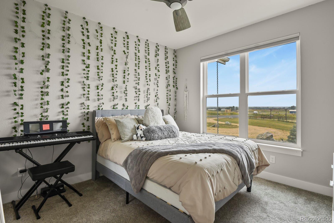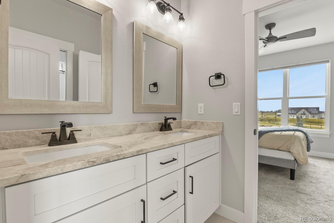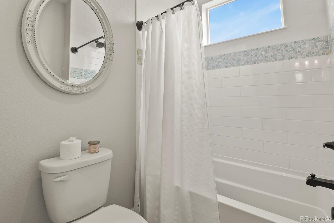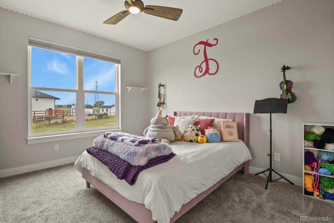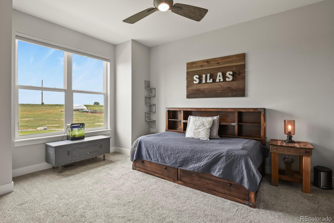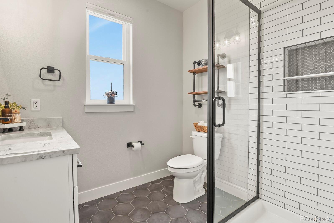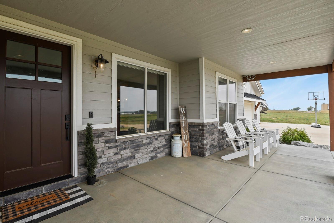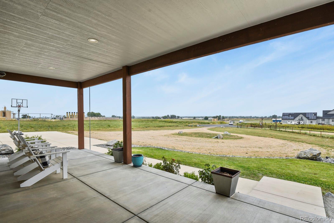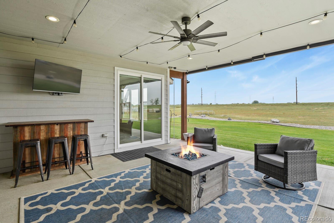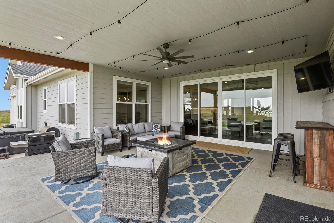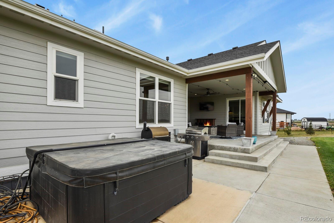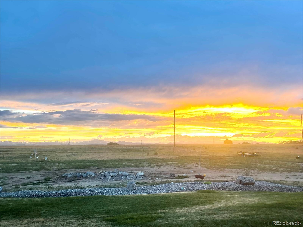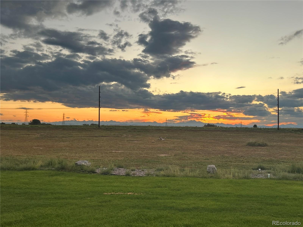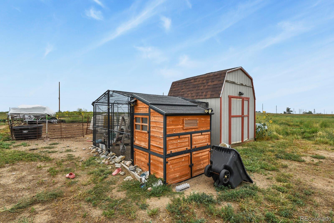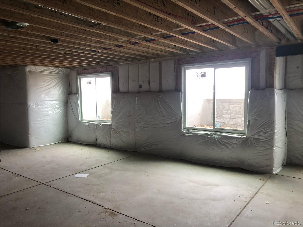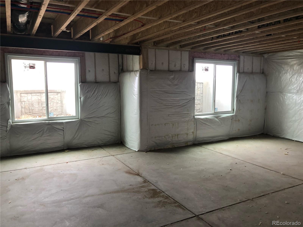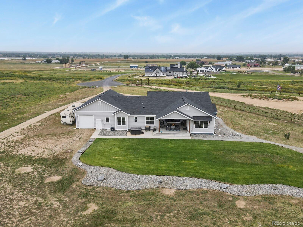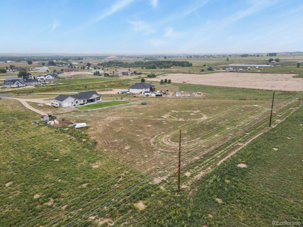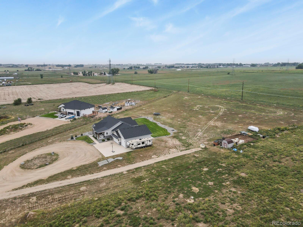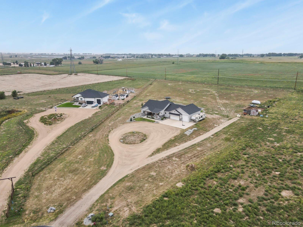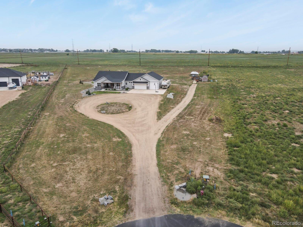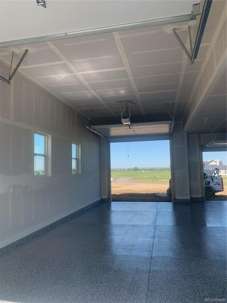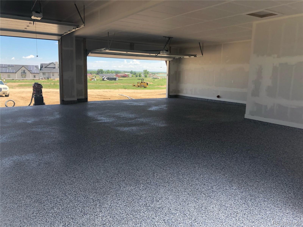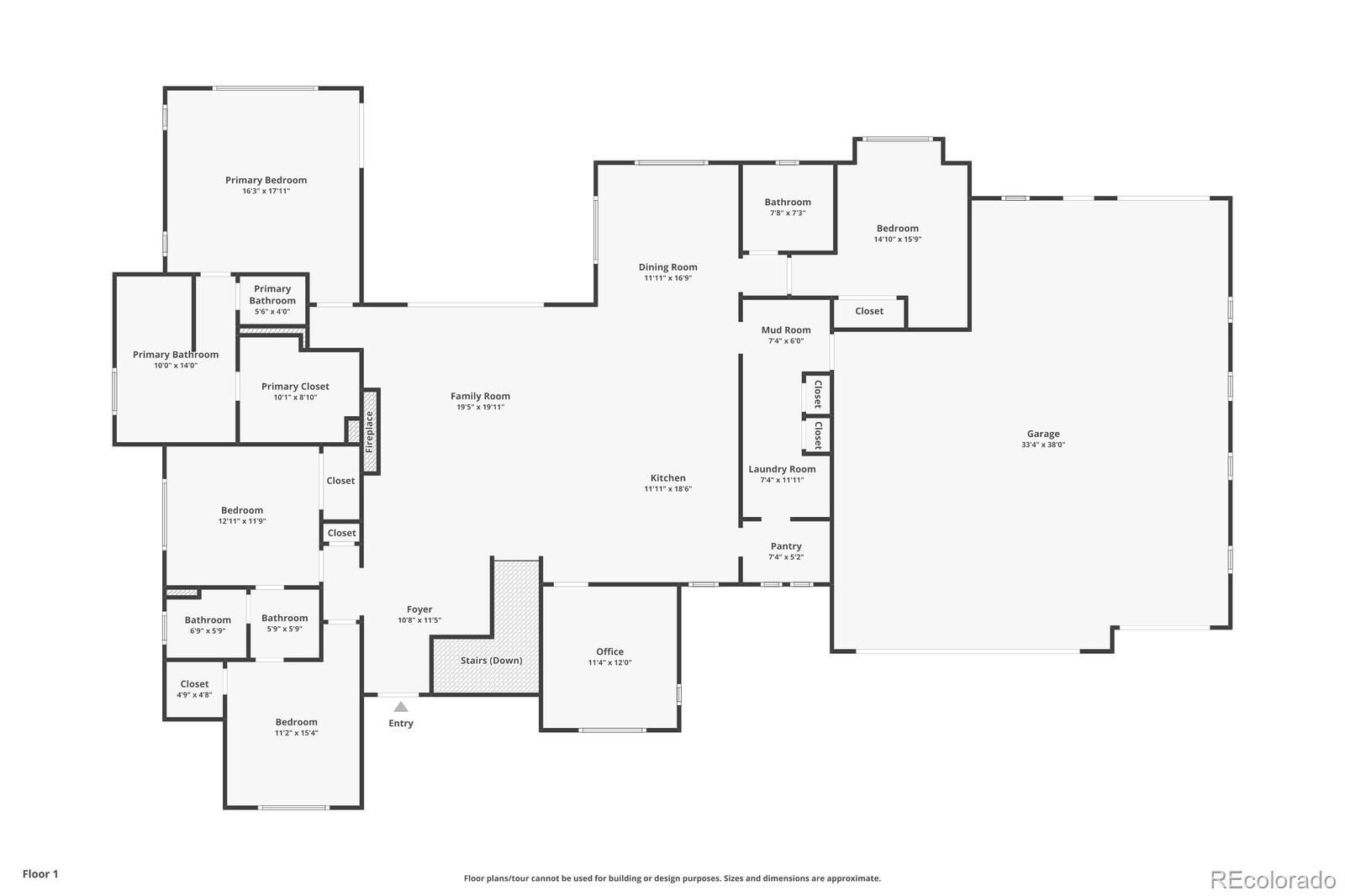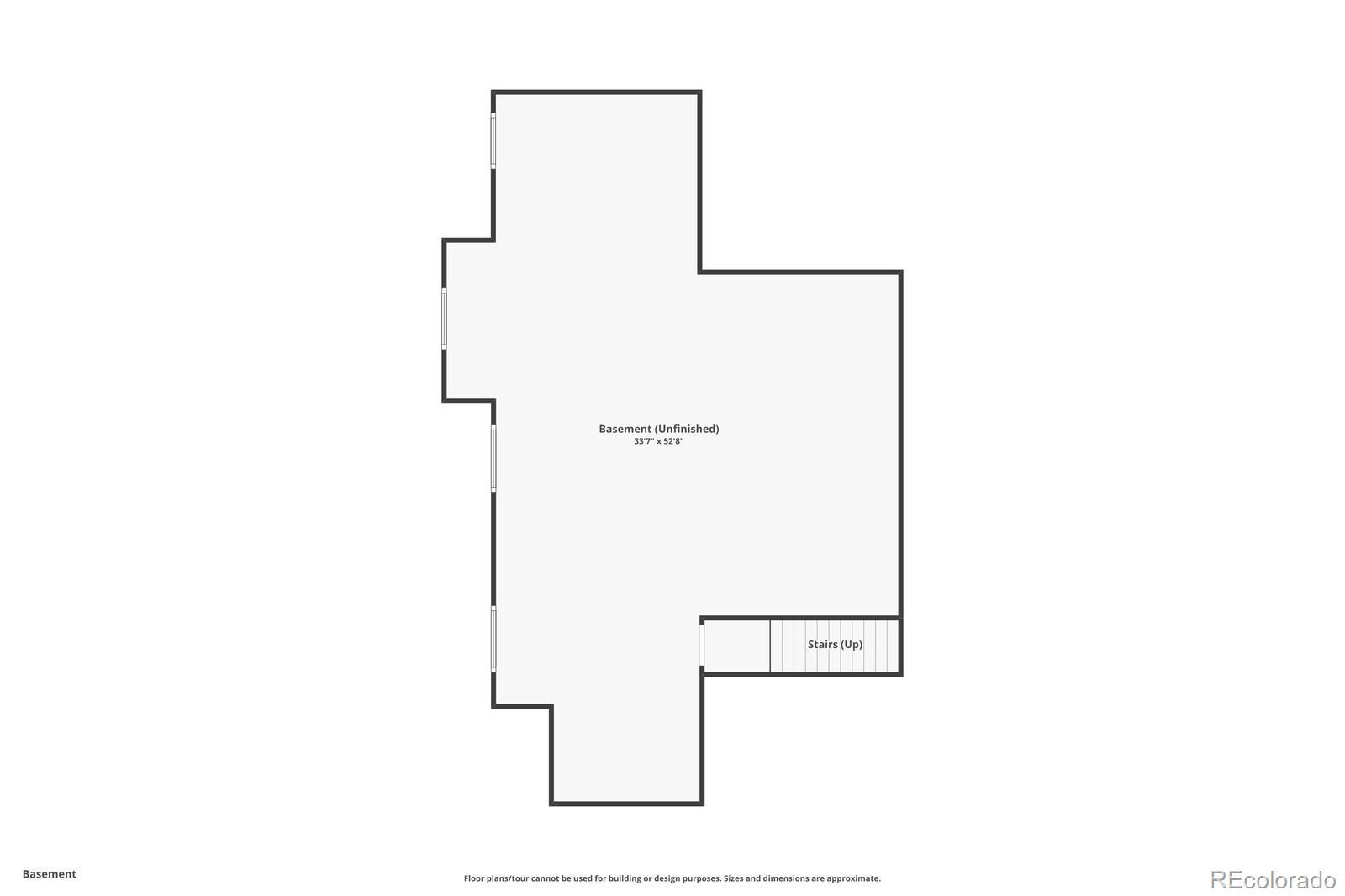Find us on...
Dashboard
- 4 Beds
- 3 Baths
- 2,712 Sqft
- 4.35 Acres
New Search X
11617 Harpenden Court
Gorgeous custom Modern Agrarian ranch-style home built in 2020, perfectly situated at the end of a quiet cul-de-sac in the desirable Moorea Manor subdivision! This spacious 4-bedroom, 3-baths residence offers over 4200 square feet of living space with 9'+ ceilings on both levels, including an unfinished lower level already insulated with with rough-ins, ideal for future expansion. The basement also includes an additional 1200 sqft crawl space (6' ceilings) for exceptional storage. Set on a serene 4.35 acre lot with zoning that allows farm animals, the property includes an animal enclosure and henhouse. Enjoy stunning Longs Peak and mountain views from the expansive living room, front and back covered porches, or while relaxing in the hot tub. Inside you will find a gourmet kitchen with a huge pantry, smart home technology, electric window shades, and abundant natural light from large windows and exterior doors. The thoughtful floorplan features a private guest suite with its own 3/4 bath, while the opposite wing offers 2 secondary bedrooms connected by a Jack & Jill bath and a luxurious primary suite with a massive shower (2 rain heads), dual sinks and a custom makeup area. The enormous 4 car garage features oversized front and rear doors, a service door for backyard access , epoxy floors, insulation and plumbing for a gas heater or furnace-perfect for RVs, oversized vehicles and all your toys. An adjacent RV pad with power connection offers even more flexibility. Designed for both comfort and functionality, this Modern Agrarian retreat blends contemporary living with wide-open space. Don't miss a chance to make it yours!
Listing Office: HomeSmart 
Essential Information
- MLS® #8180747
- Price$1,150,000
- Bedrooms4
- Bathrooms3.00
- Full Baths1
- Square Footage2,712
- Acres4.35
- Year Built2020
- TypeResidential
- Sub-TypeSingle Family Residence
- StyleTraditional
- StatusPending
Community Information
- Address11617 Harpenden Court
- SubdivisionMoorea Manor North
- CityFort Lupton
- CountyWeld
- StateCO
- Zip Code80621
Amenities
- Parking Spaces4
- # of Garages4
Utilities
Electricity Available, Electricity Connected, Natural Gas Available, Natural Gas Connected
Parking
220 Volts, Circular Driveway, Dry Walled, Exterior Access Door, Floor Coating, Insulated Garage, Oversized, Oversized Door, Tandem
Interior
- HeatingForced Air, Natural Gas
- CoolingCentral Air
- FireplaceYes
- # of Fireplaces1
- FireplacesGas, Living Room
- StoriesOne
Interior Features
High Ceilings, Jack & Jill Bathroom, Kitchen Island, Open Floorplan, Pantry, Primary Suite, Smoke Free, Walk-In Closet(s)
Appliances
Dishwasher, Disposal, Dryer, Gas Water Heater, Microwave, Oven, Refrigerator, Self Cleaning Oven, Washer
Exterior
- Exterior FeaturesGarden, Spa/Hot Tub
- RoofComposition
Lot Description
Cul-De-Sac, Irrigated, Sprinklers In Front, Sprinklers In Rear
Windows
Double Pane Windows, Window Coverings
School Information
- DistrictWeld County RE-1
- ElementaryPlatteville
- MiddleSouth Valley
- HighValley
Additional Information
- Date ListedSeptember 8th, 2025
Listing Details
 HomeSmart
HomeSmart
 Terms and Conditions: The content relating to real estate for sale in this Web site comes in part from the Internet Data eXchange ("IDX") program of METROLIST, INC., DBA RECOLORADO® Real estate listings held by brokers other than RE/MAX Professionals are marked with the IDX Logo. This information is being provided for the consumers personal, non-commercial use and may not be used for any other purpose. All information subject to change and should be independently verified.
Terms and Conditions: The content relating to real estate for sale in this Web site comes in part from the Internet Data eXchange ("IDX") program of METROLIST, INC., DBA RECOLORADO® Real estate listings held by brokers other than RE/MAX Professionals are marked with the IDX Logo. This information is being provided for the consumers personal, non-commercial use and may not be used for any other purpose. All information subject to change and should be independently verified.
Copyright 2026 METROLIST, INC., DBA RECOLORADO® -- All Rights Reserved 6455 S. Yosemite St., Suite 500 Greenwood Village, CO 80111 USA
Listing information last updated on January 1st, 2026 at 11:48am MST.

