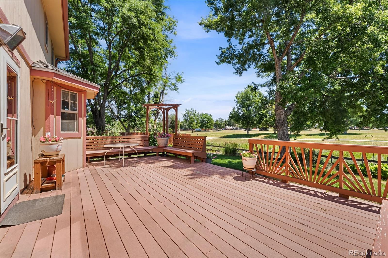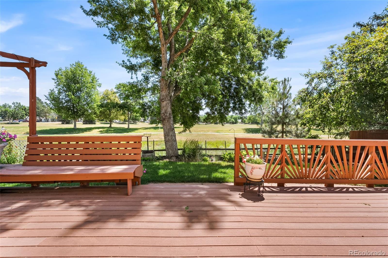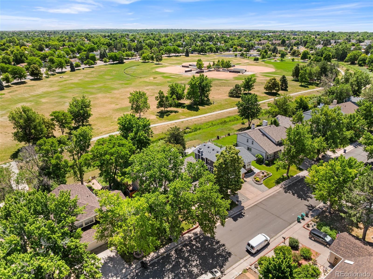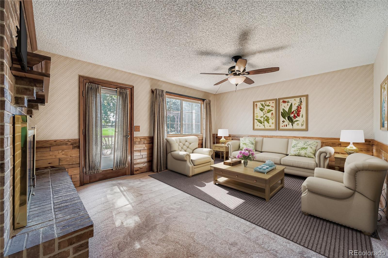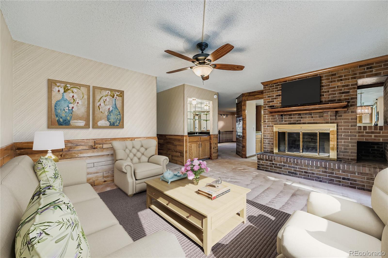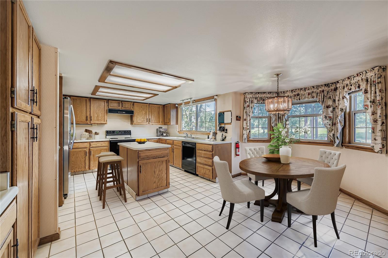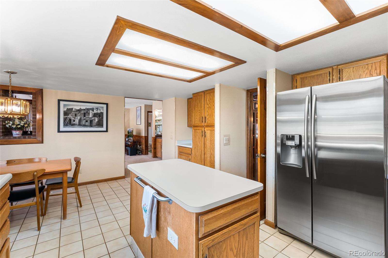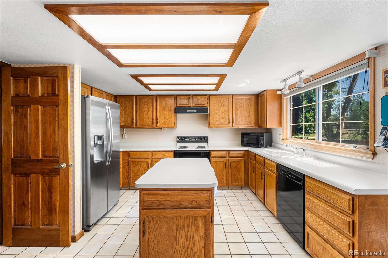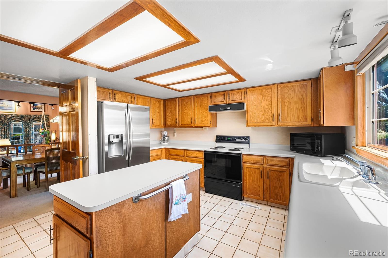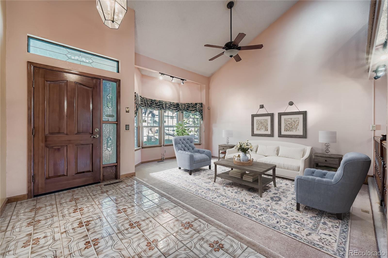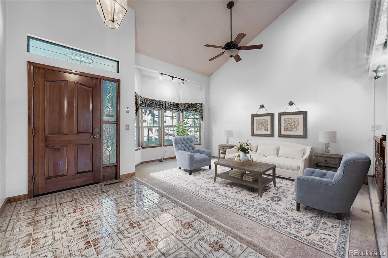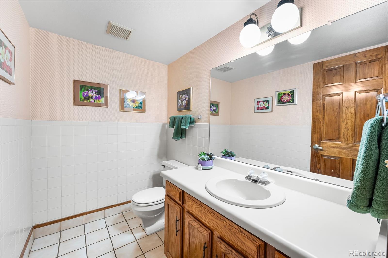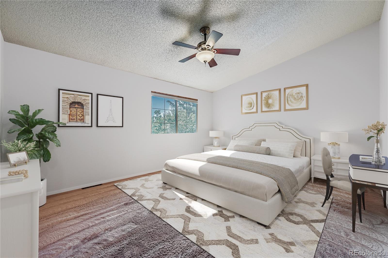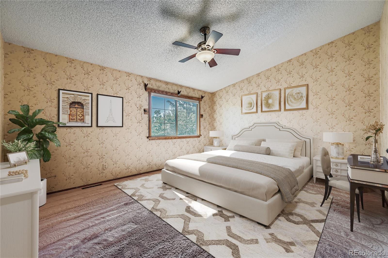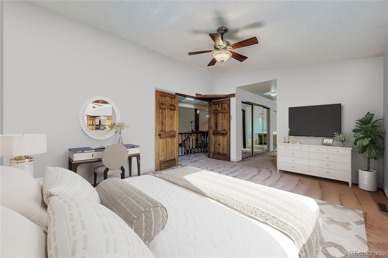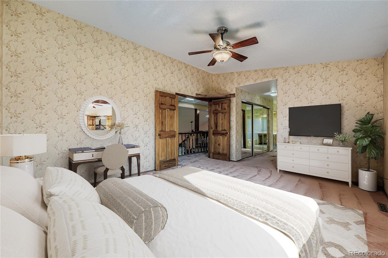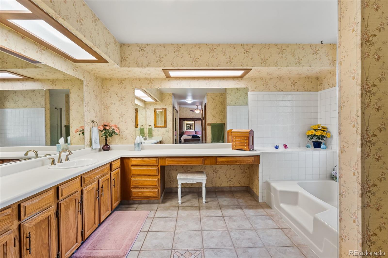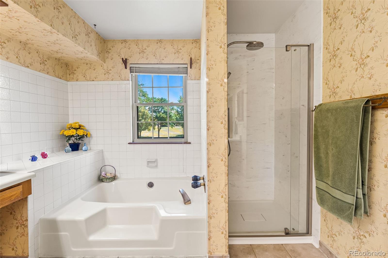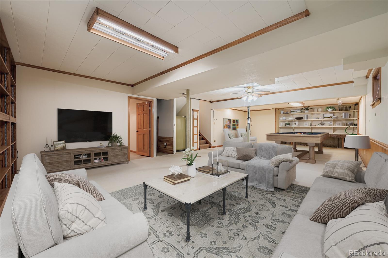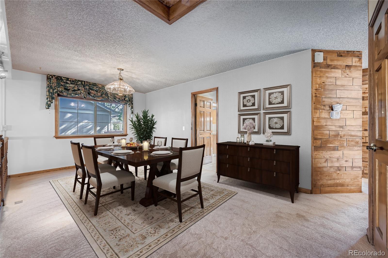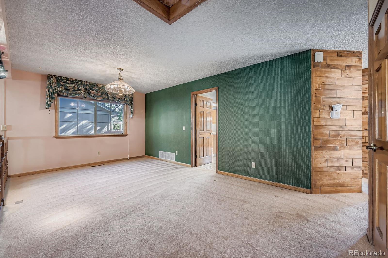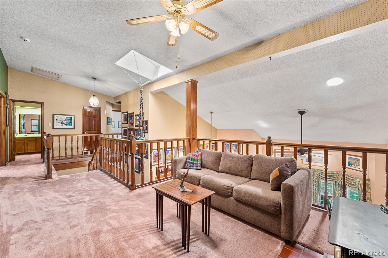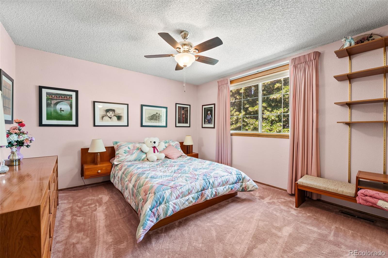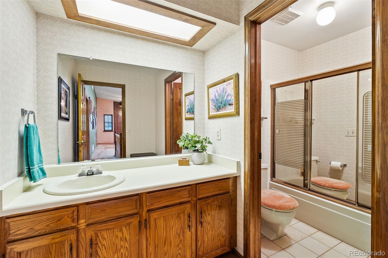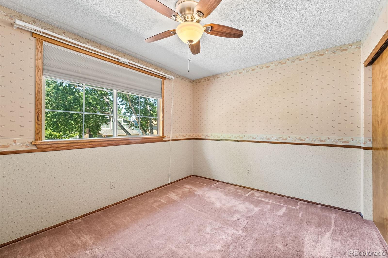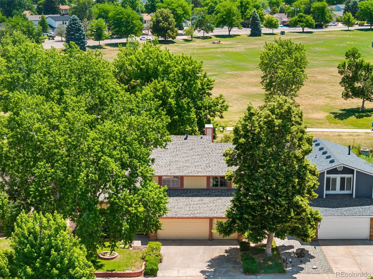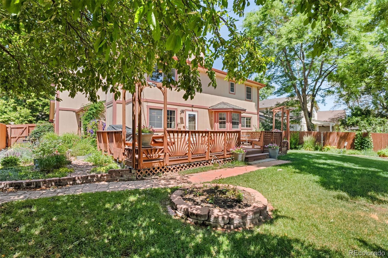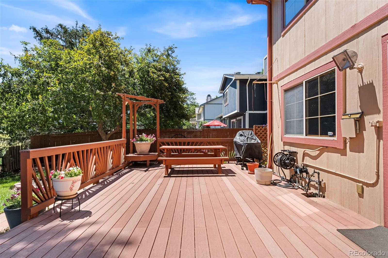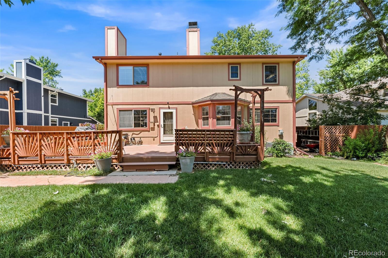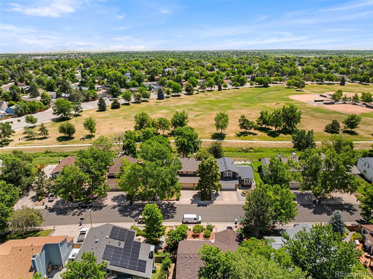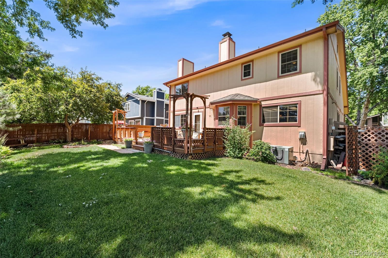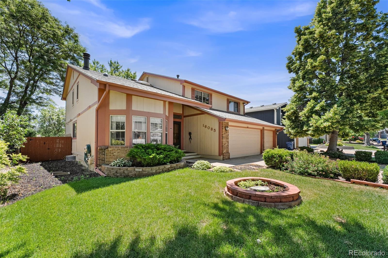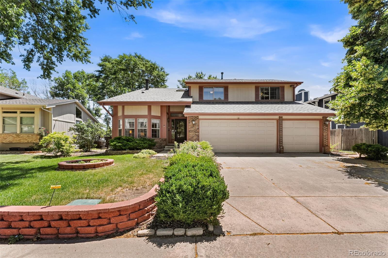Find us on...
Dashboard
- 4 Beds
- 3 Baths
- 3,350 Sqft
- .17 Acres
New Search X
16085 E Lehigh Circle
Opportunity Knocks! Best location on the park! One of the few homes backing directly to the park on one of the quietest sections. Cherry Creek Schools, Roof 2023, windows updated 2009, large composite deck, extensive primary suite, six panel solid core doors, brand new Furnace and AC, 3 car garage, tall ceilings in basement. Clean and ready for your personal paint and flooring choices. Opportunities like this don’t come along often. Unobstructed views of the park and one the quietest locations in the sought-after Mission Viejo neighborhood. Wake up to peaceful park views and enjoy your mornings with coffee or evenings entertaining guests from the comfort of your private deck, surrounded by serenity and open space. Ready for your personal touches for flooring and paint colors to make this home shine (some pictures include renders of the rooms with new paint)! The generous kitchen features a center island and casual dining area, stainless steal refrigerator, solid wood cabinets, plenty of storage with a pantry and built in drawers, all perfectly positioned to take in the park views. The adjacent family room includes a built-in wet bar, ideal for relaxing or hosting. Soaring vaulted ceilings throughout the main level and high ceilings in the basement create an open, airy feel. A brand-new furnace and A/C (installed July 2025) offer peace of mind for years to come, new roof 2023, solid core six panel wood doors, just your personal cosmetic touches are needed. Located within the highly regarded Cherry Creek School District, this home blends location, comfort, and lifestyle. Don’t miss your chance to own one of the few homes in Mission Viejo with this premier park-side setting, schedule your private tour today! (Pictures feature virtual staging furniture and also virtual paint to show what these rooms can look like with some paint)
Listing Office: Simply Denver 
Essential Information
- MLS® #8182903
- Price$619,900
- Bedrooms4
- Bathrooms3.00
- Full Baths2
- Half Baths1
- Square Footage3,350
- Acres0.17
- Year Built1982
- TypeResidential
- Sub-TypeSingle Family Residence
- StatusPending
Community Information
- Address16085 E Lehigh Circle
- SubdivisionMission Viejo
- CityAurora
- CountyArapahoe
- StateCO
- Zip Code80013
Amenities
- Parking Spaces3
- # of Garages3
Interior
- HeatingForced Air
- CoolingCentral Air
- FireplaceYes
- # of Fireplaces2
- FireplacesFamily Room, Other
- StoriesTwo
Interior Features
Breakfast Bar, Eat-in Kitchen, Entrance Foyer, Five Piece Bath, High Ceilings, High Speed Internet, Kitchen Island, Open Floorplan, Primary Suite, Smoke Free, Vaulted Ceiling(s), Walk-In Closet(s)
Appliances
Dishwasher, Oven, Range, Refrigerator
Exterior
- Exterior FeaturesPrivate Yard
- WindowsDouble Pane Windows
- RoofComposition
- FoundationSlab
Lot Description
Greenbelt, Irrigated, Landscaped, Open Space
School Information
- DistrictCherry Creek 5
- ElementaryMission Viejo
- MiddleLaredo
- HighSmoky Hill
Additional Information
- Date ListedJuly 6th, 2025
Listing Details
 Simply Denver
Simply Denver
 Terms and Conditions: The content relating to real estate for sale in this Web site comes in part from the Internet Data eXchange ("IDX") program of METROLIST, INC., DBA RECOLORADO® Real estate listings held by brokers other than RE/MAX Professionals are marked with the IDX Logo. This information is being provided for the consumers personal, non-commercial use and may not be used for any other purpose. All information subject to change and should be independently verified.
Terms and Conditions: The content relating to real estate for sale in this Web site comes in part from the Internet Data eXchange ("IDX") program of METROLIST, INC., DBA RECOLORADO® Real estate listings held by brokers other than RE/MAX Professionals are marked with the IDX Logo. This information is being provided for the consumers personal, non-commercial use and may not be used for any other purpose. All information subject to change and should be independently verified.
Copyright 2025 METROLIST, INC., DBA RECOLORADO® -- All Rights Reserved 6455 S. Yosemite St., Suite 500 Greenwood Village, CO 80111 USA
Listing information last updated on December 6th, 2025 at 5:33am MST.

