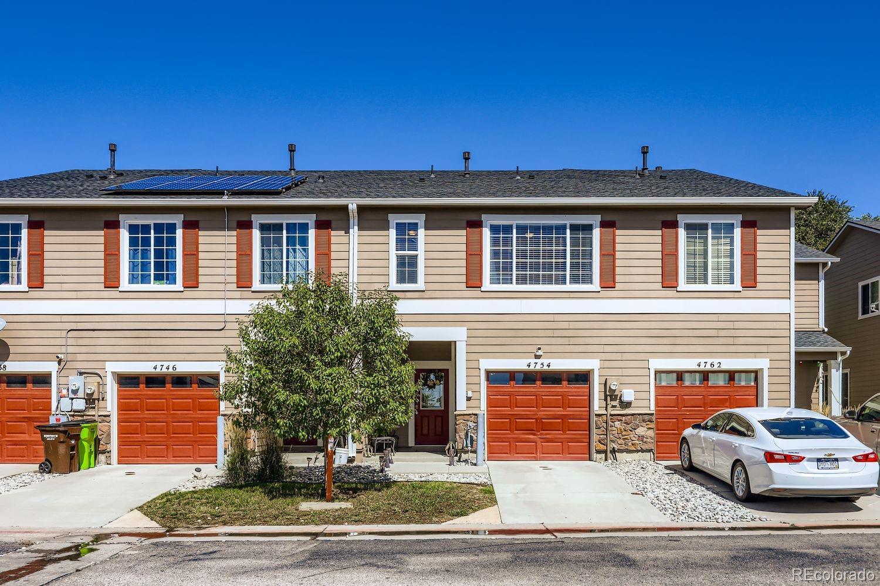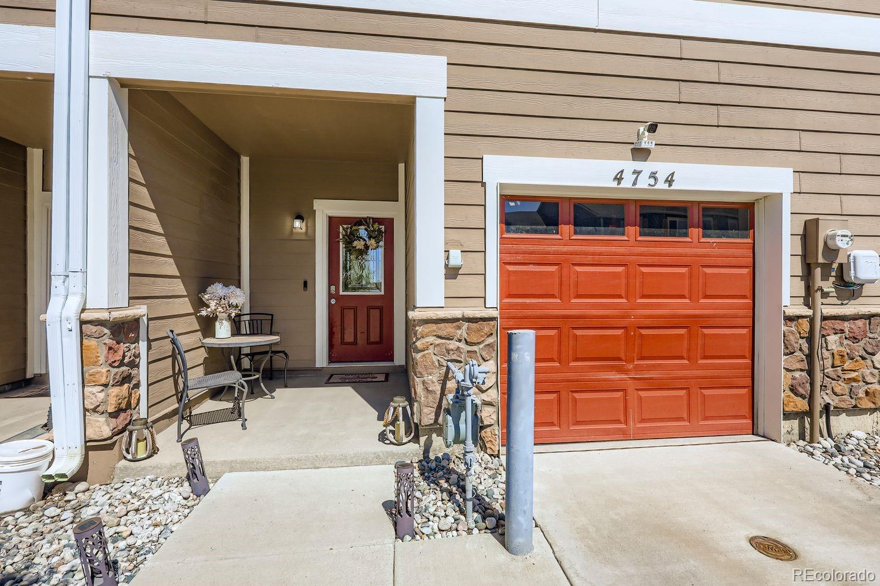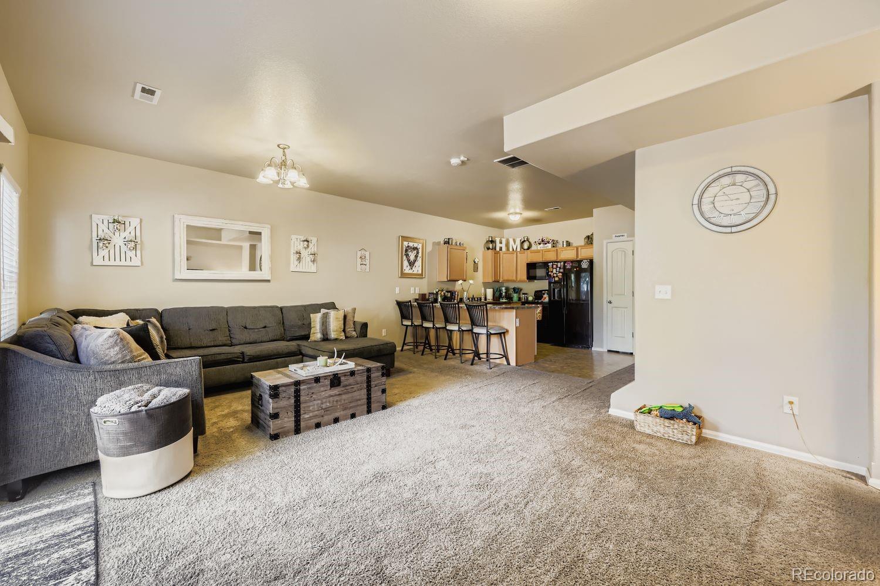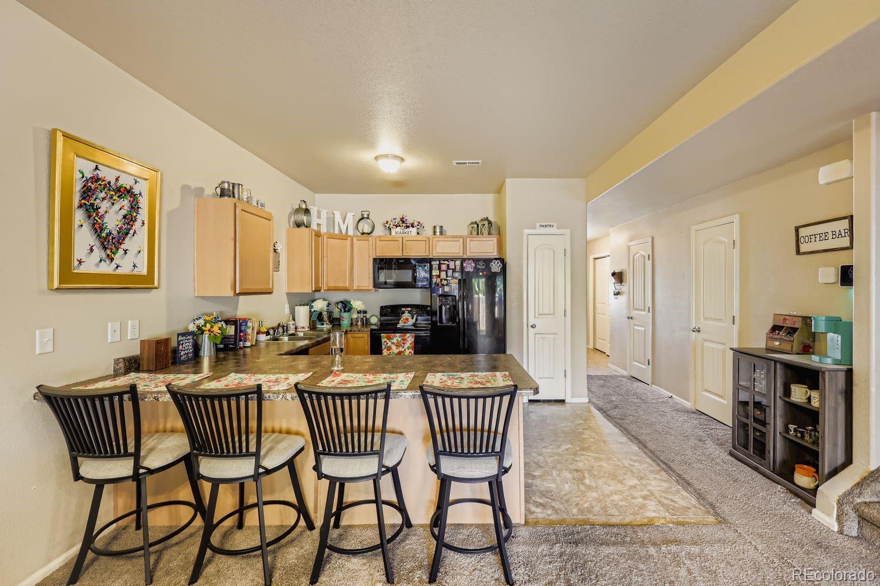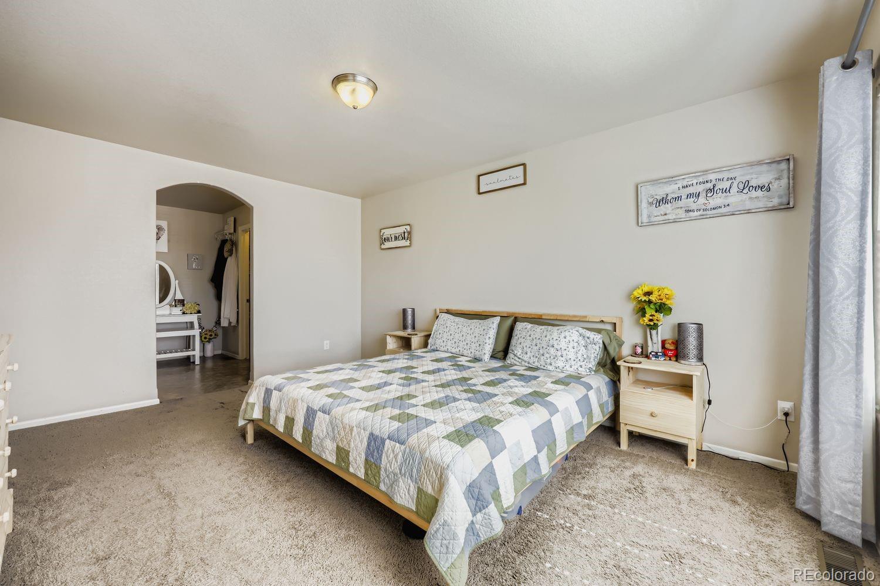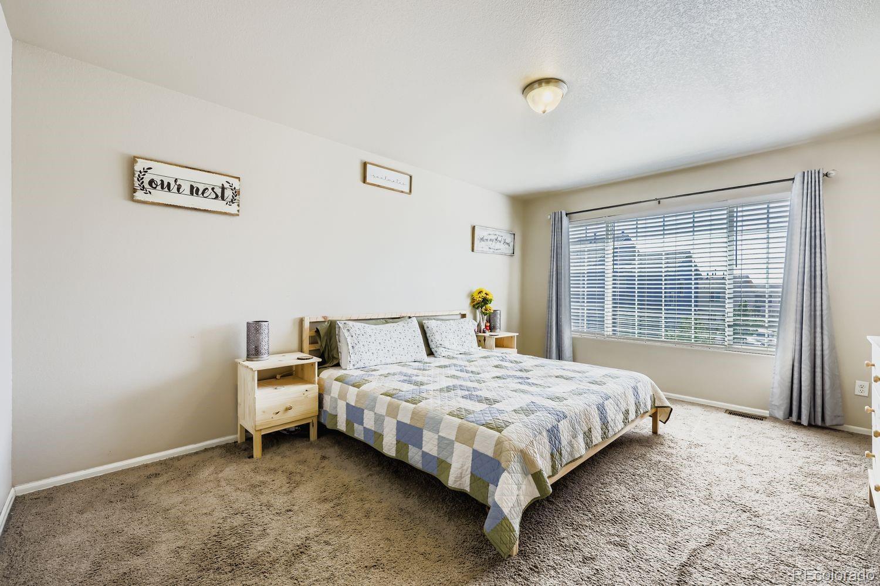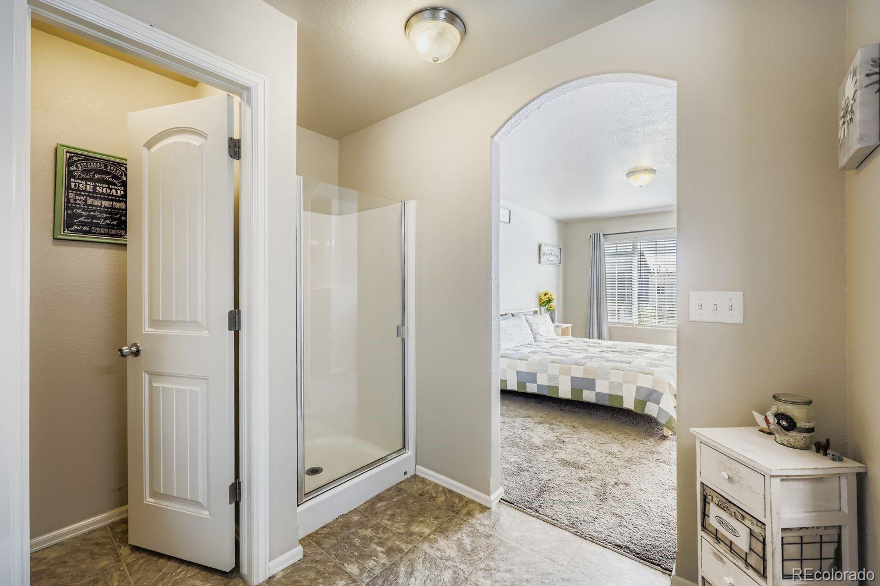Find us on...
Dashboard
- 3 Beds
- 3 Baths
- 1,664 Sqft
- .04 Acres
New Search X
4754 Painted Sky View
Move right in to this beautifully maintained townhome offering one of the largest private yard spaces you’ll find in the area—a rare feature for townhome living! The main level boasts a bright, open floor plan with a spacious kitchen that flows seamlessly into the dining and living areas, creating the perfect setting for everyday living and entertaining. The kitchen features sleek black appliances, abundant counter space with a breakfast bar, and a pantry for extra storage. Step outside to your private, fenced patio and expansive yard area, ideal for pets, gardening, or simply relaxing outdoors. Located just off the Powers Corridor, you’ll enjoy easy access to all military installations, shopping, dining, entertainment, and the airport. Upstairs, retreat to your private primary suite with an oversized walk-in closet and attached bath. Two additional bedrooms, a full bath, and a conveniently located laundry room complete the upper level. This home also offers excellent storage, great closet space, and an attached single-car garage. Whether you’re looking for your first home or a smart investment property, this townhome has it all, well-maintained interiors, a rare large backyard, and a prime location. Don’t miss your chance to make it yours!
Listing Office: LPT Realty 
Essential Information
- MLS® #8183475
- Price$315,000
- Bedrooms3
- Bathrooms3.00
- Full Baths1
- Half Baths1
- Square Footage1,664
- Acres0.04
- Year Built2015
- TypeResidential
- Sub-TypeTownhouse
- StatusActive
Community Information
- Address4754 Painted Sky View
- SubdivisionSilver Hawk Sub Fil 2
- CityColorado Springs
- CountyEl Paso
- StateCO
- Zip Code80916
Amenities
- Parking Spaces1
- ParkingConcrete
- # of Garages1
Utilities
Cable Available, Electricity Connected, Phone Connected
Interior
- HeatingForced Air
- CoolingCentral Air
- StoriesTwo
Interior Features
Laminate Counters, Open Floorplan, Primary Suite, Walk-In Closet(s)
Appliances
Dishwasher, Dryer, Microwave, Range, Refrigerator, Washer
Exterior
- Exterior FeaturesRain Gutters
- WindowsDouble Pane Windows
- RoofComposition
School Information
- DistrictHarrison 2
- ElementaryGiberson
- MiddleCarmel
- HighHarrison
Additional Information
- Date ListedSeptember 24th, 2025
- ZoningPUD AO
Listing Details
 LPT Realty
LPT Realty
 Terms and Conditions: The content relating to real estate for sale in this Web site comes in part from the Internet Data eXchange ("IDX") program of METROLIST, INC., DBA RECOLORADO® Real estate listings held by brokers other than RE/MAX Professionals are marked with the IDX Logo. This information is being provided for the consumers personal, non-commercial use and may not be used for any other purpose. All information subject to change and should be independently verified.
Terms and Conditions: The content relating to real estate for sale in this Web site comes in part from the Internet Data eXchange ("IDX") program of METROLIST, INC., DBA RECOLORADO® Real estate listings held by brokers other than RE/MAX Professionals are marked with the IDX Logo. This information is being provided for the consumers personal, non-commercial use and may not be used for any other purpose. All information subject to change and should be independently verified.
Copyright 2025 METROLIST, INC., DBA RECOLORADO® -- All Rights Reserved 6455 S. Yosemite St., Suite 500 Greenwood Village, CO 80111 USA
Listing information last updated on December 27th, 2025 at 4:33pm MST.

