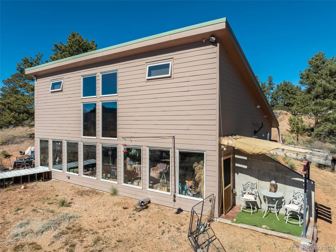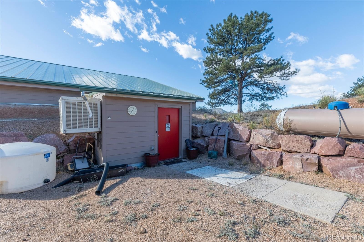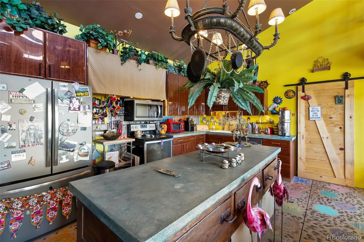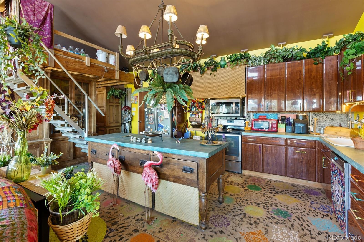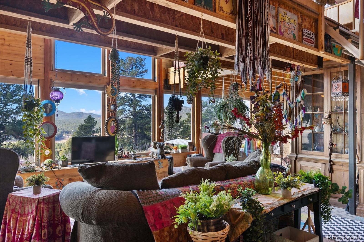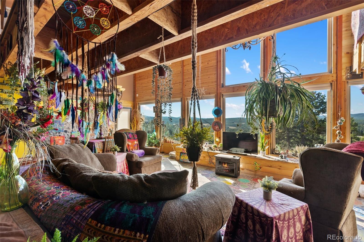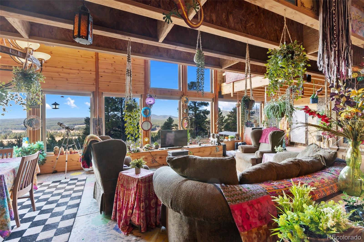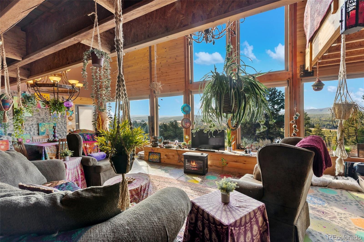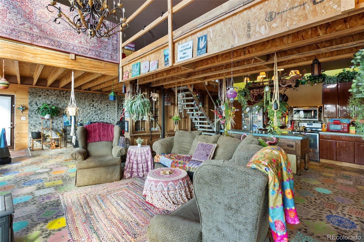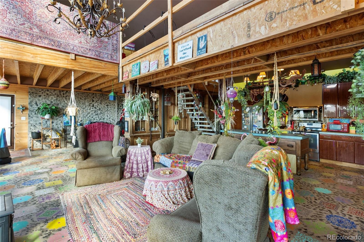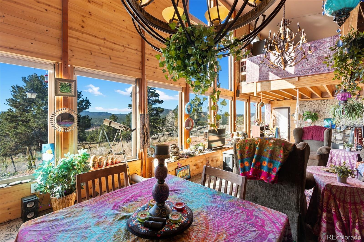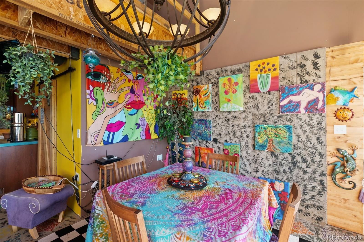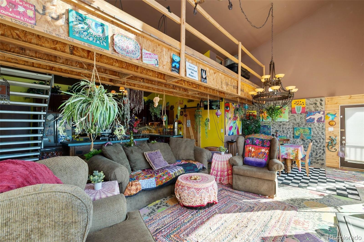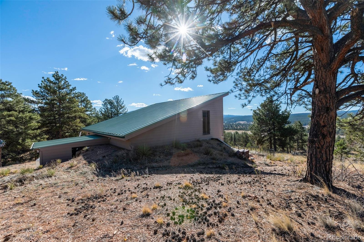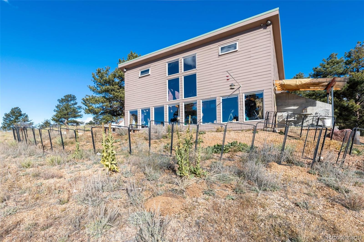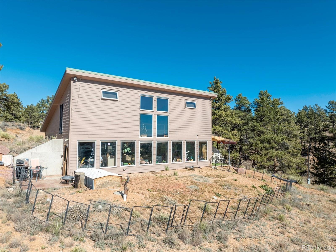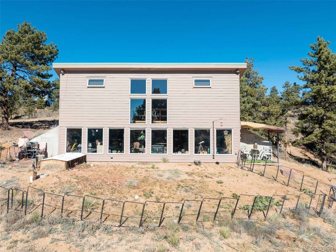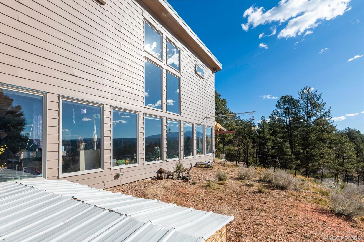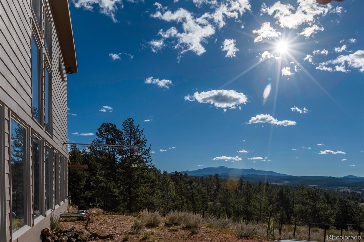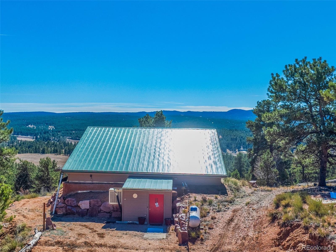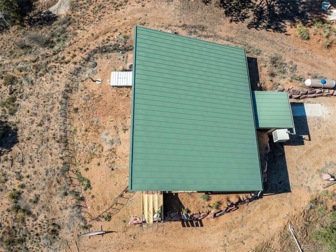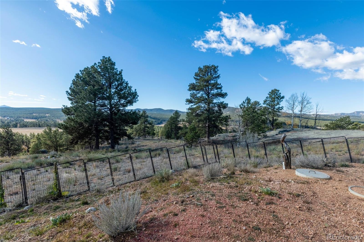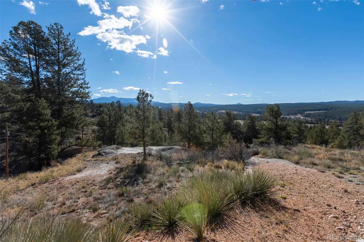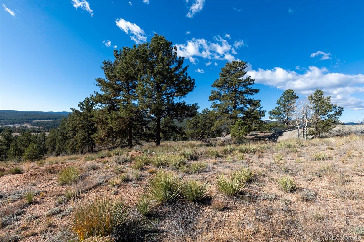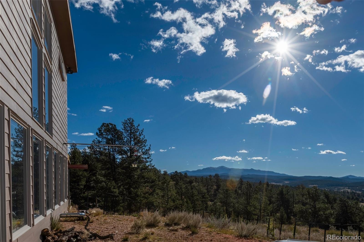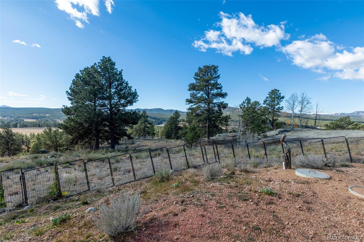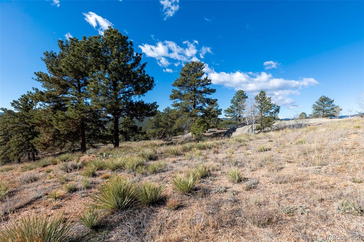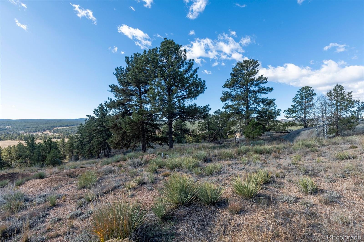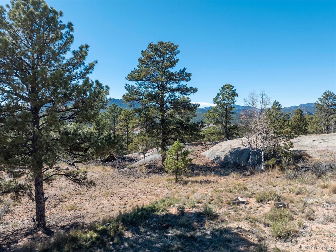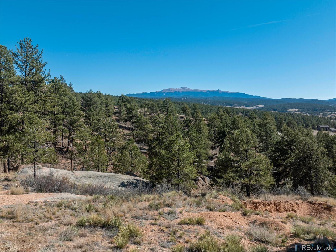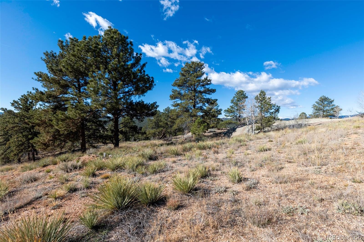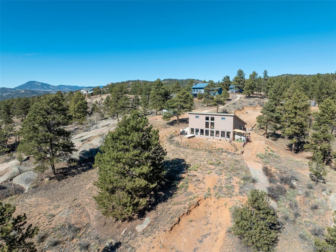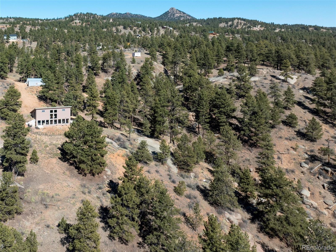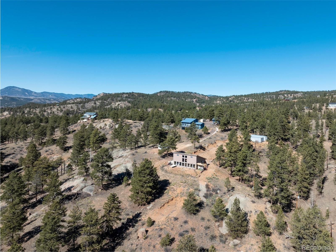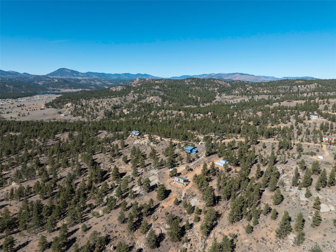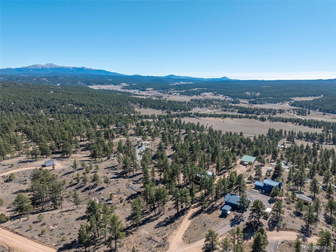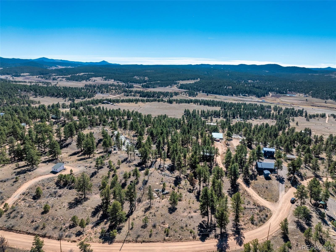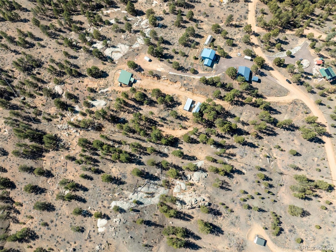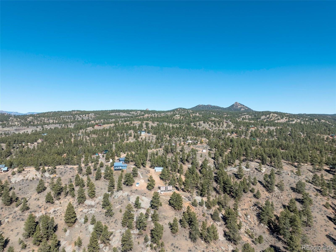Find us on...
Dashboard
- 2 Beds
- 1 Bath
- 1,280 Sqft
- 5.09 Acres
New Search X
784 Crestridge Road
Absolutely Fabulous views from this beautiful five acre property. This home offers Pikes Peak, southern and western mountain views! Over 5 acres with rock formations, mature pine trees, and unobstructed views. This home has plenty of large windows to really make you see and feel the stunning beauty of Colorado. They also provide plenty of sunshine and warmth, reducing heat costs. There is a 12x10 covered entry to the home. Cement floors are throughout the main level for low maintenance. The laundry room is located in the 15x6 3/4 bathroom. While the home is totally live able it does need some finish work. The home sits a ways off the road for plenty of privacy. The house can not be seen from the road. There are four Conex boxes on the property for plenty of storage. The kitchen features plenty of cupboards with a large island. The living room has a dining area and is a walk out to the fenced in back yard. The bedrooms do not have completed closets at this time and the ceilings need finished. This home has a really cool vibe with the most stunning views you can find. The upper level has a 24x5 cat walk with a trex floor. The mechanical room is 14x6. If you want to live in on a stunning private lot, with a ton of potential, this home is for you!
Listing Office: HomeSmart 
Essential Information
- MLS® #8183712
- Price$362,500
- Bedrooms2
- Bathrooms1.00
- Square Footage1,280
- Acres5.09
- Year Built2018
- TypeResidential
- Sub-TypeSingle Family Residence
- StatusPending
Community Information
- Address784 Crestridge Road
- SubdivisionCrestridge Estates
- CityFlorissant
- CountyTeller
- StateCO
- Zip Code80816
Amenities
- Parking Spaces5
- ParkingUnpaved
Utilities
Electricity Connected, Propane
Interior
- HeatingForced Air, Propane
- CoolingNone
- StoriesTwo
Interior Features
Entrance Foyer, High Ceilings, High Speed Internet, Kitchen Island, Laminate Counters, Open Floorplan, Smoke Free
Appliances
Dishwasher, Dryer, Microwave, Range, Refrigerator, Washer
Exterior
- Lot DescriptionLevel, Meadow, Sloped
- WindowsWindow Coverings
- RoofMetal
- FoundationSlab
School Information
- DistrictWoodland Park RE-2
- ElementarySummit
- MiddleWoodland Park
- HighWoodland Park
Additional Information
- Date ListedOctober 31st, 2025
- ZoningR-1
Listing Details
 HomeSmart
HomeSmart
 Terms and Conditions: The content relating to real estate for sale in this Web site comes in part from the Internet Data eXchange ("IDX") program of METROLIST, INC., DBA RECOLORADO® Real estate listings held by brokers other than RE/MAX Professionals are marked with the IDX Logo. This information is being provided for the consumers personal, non-commercial use and may not be used for any other purpose. All information subject to change and should be independently verified.
Terms and Conditions: The content relating to real estate for sale in this Web site comes in part from the Internet Data eXchange ("IDX") program of METROLIST, INC., DBA RECOLORADO® Real estate listings held by brokers other than RE/MAX Professionals are marked with the IDX Logo. This information is being provided for the consumers personal, non-commercial use and may not be used for any other purpose. All information subject to change and should be independently verified.
Copyright 2025 METROLIST, INC., DBA RECOLORADO® -- All Rights Reserved 6455 S. Yosemite St., Suite 500 Greenwood Village, CO 80111 USA
Listing information last updated on December 18th, 2025 at 10:18pm MST.

