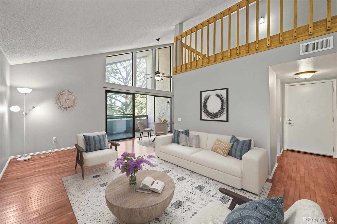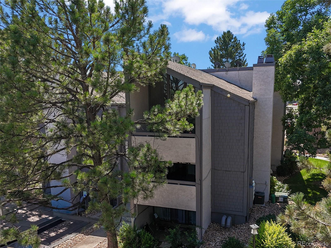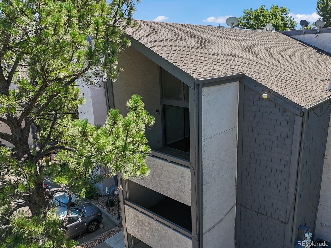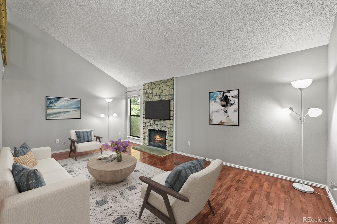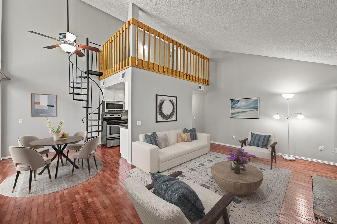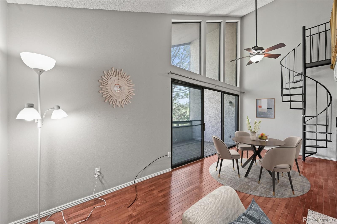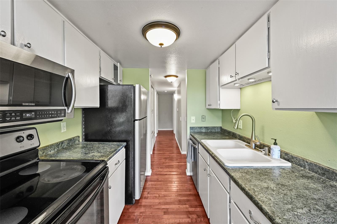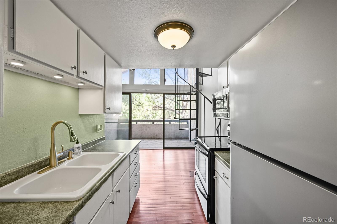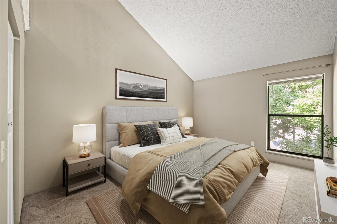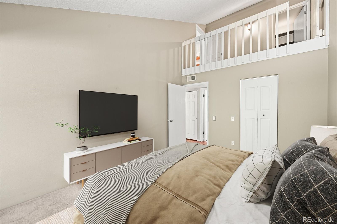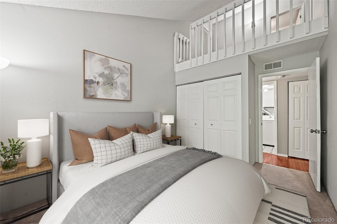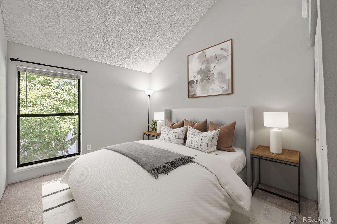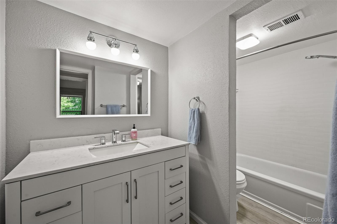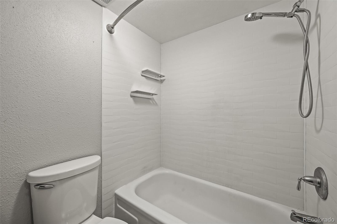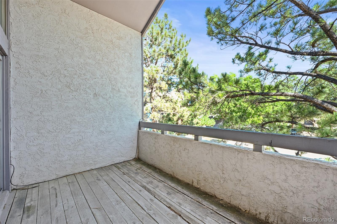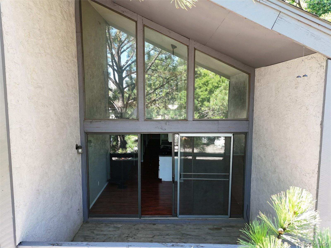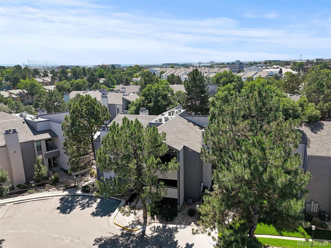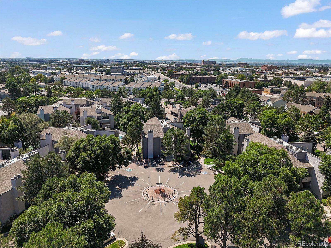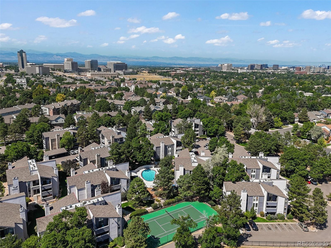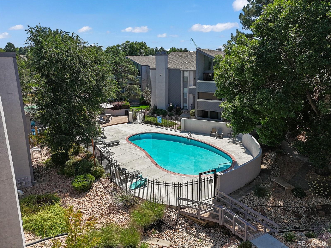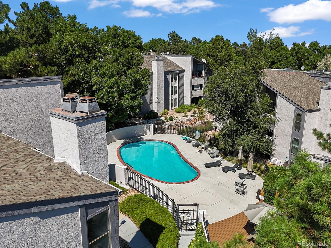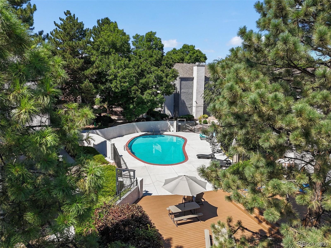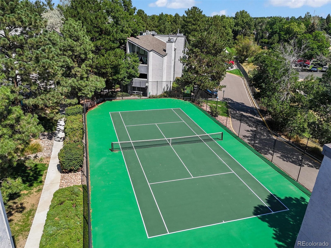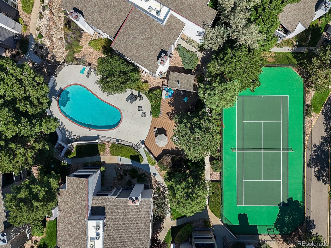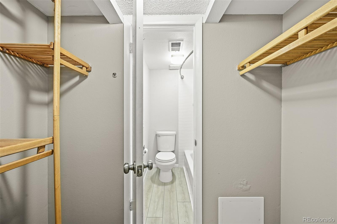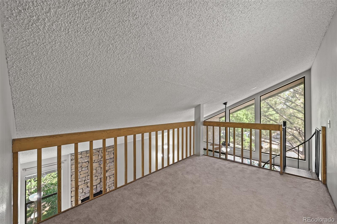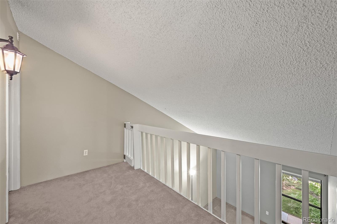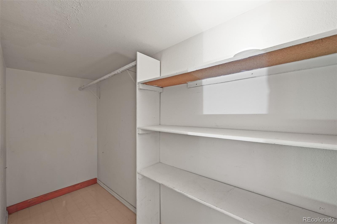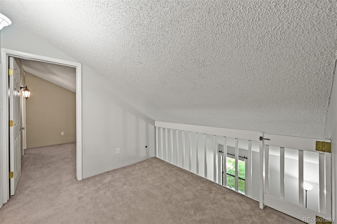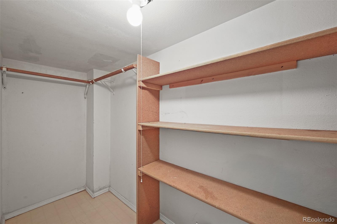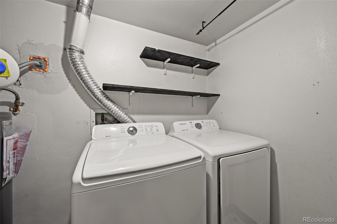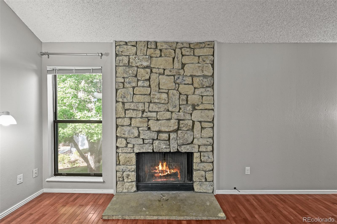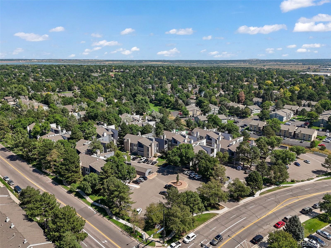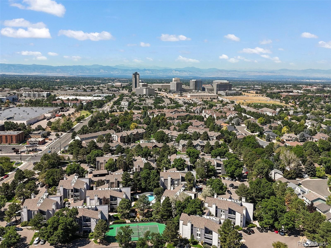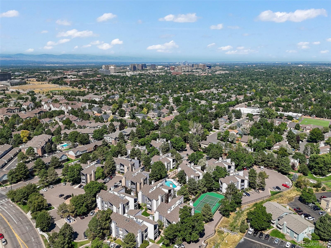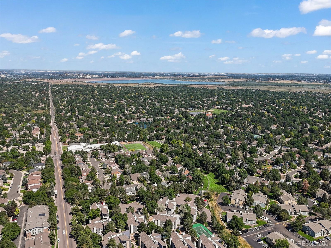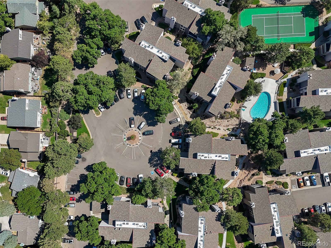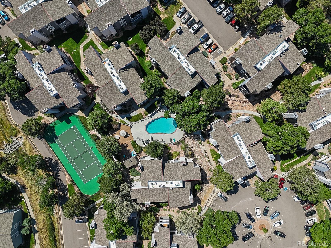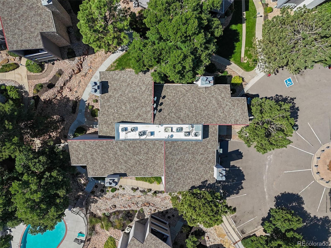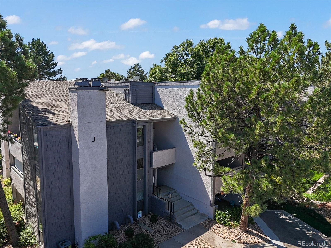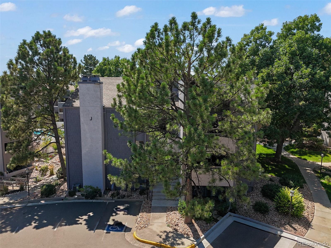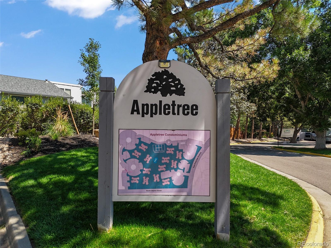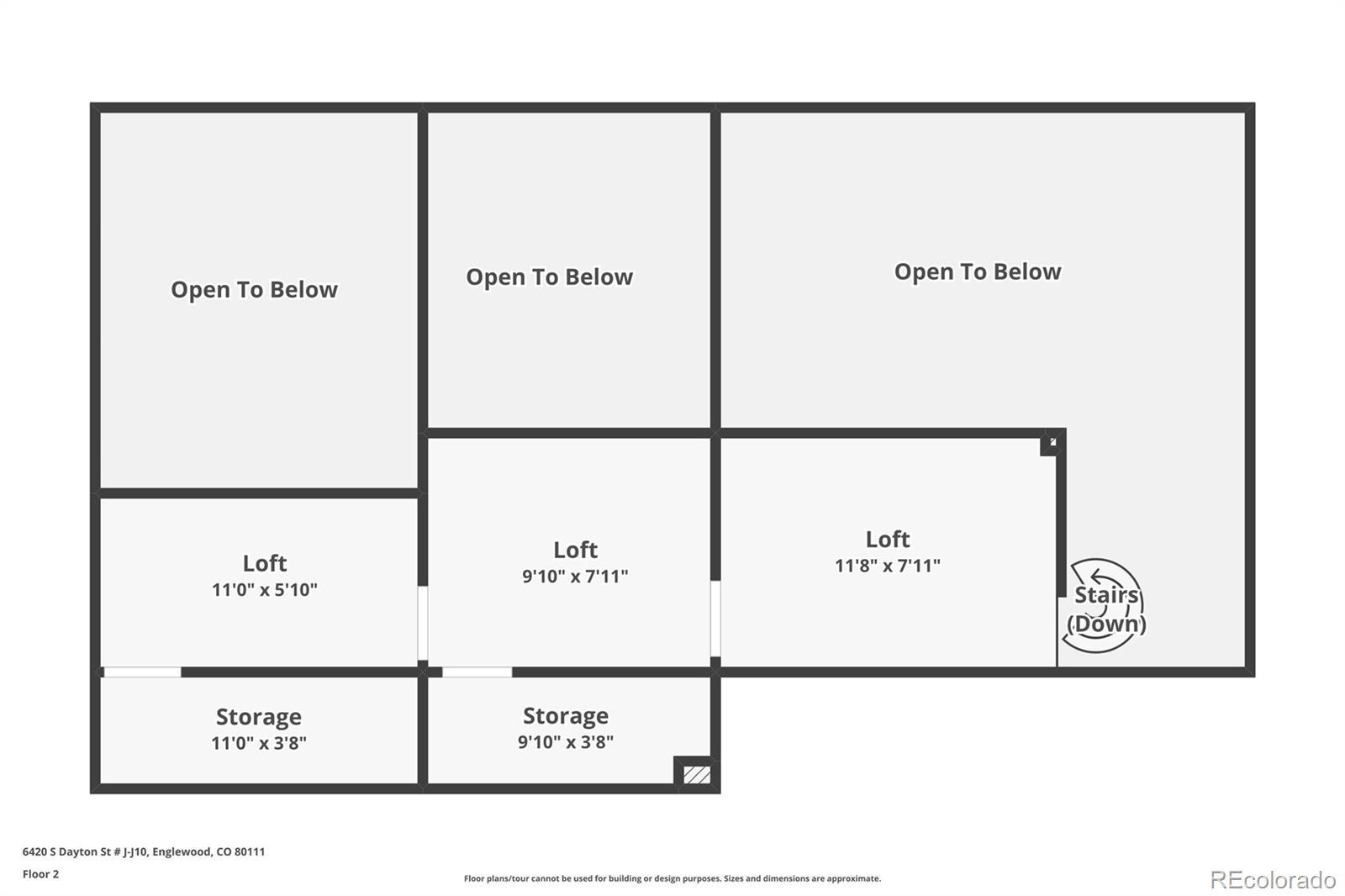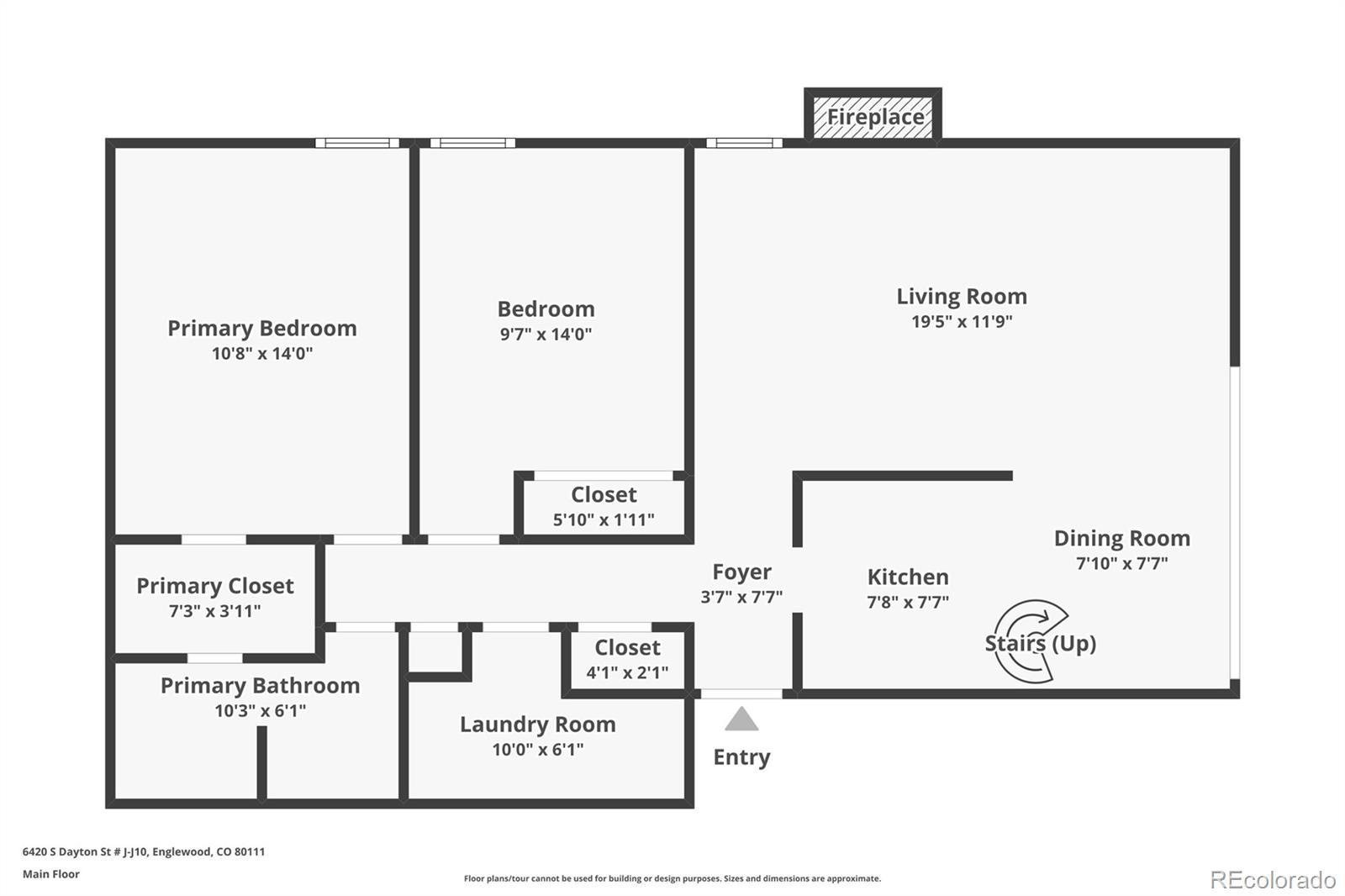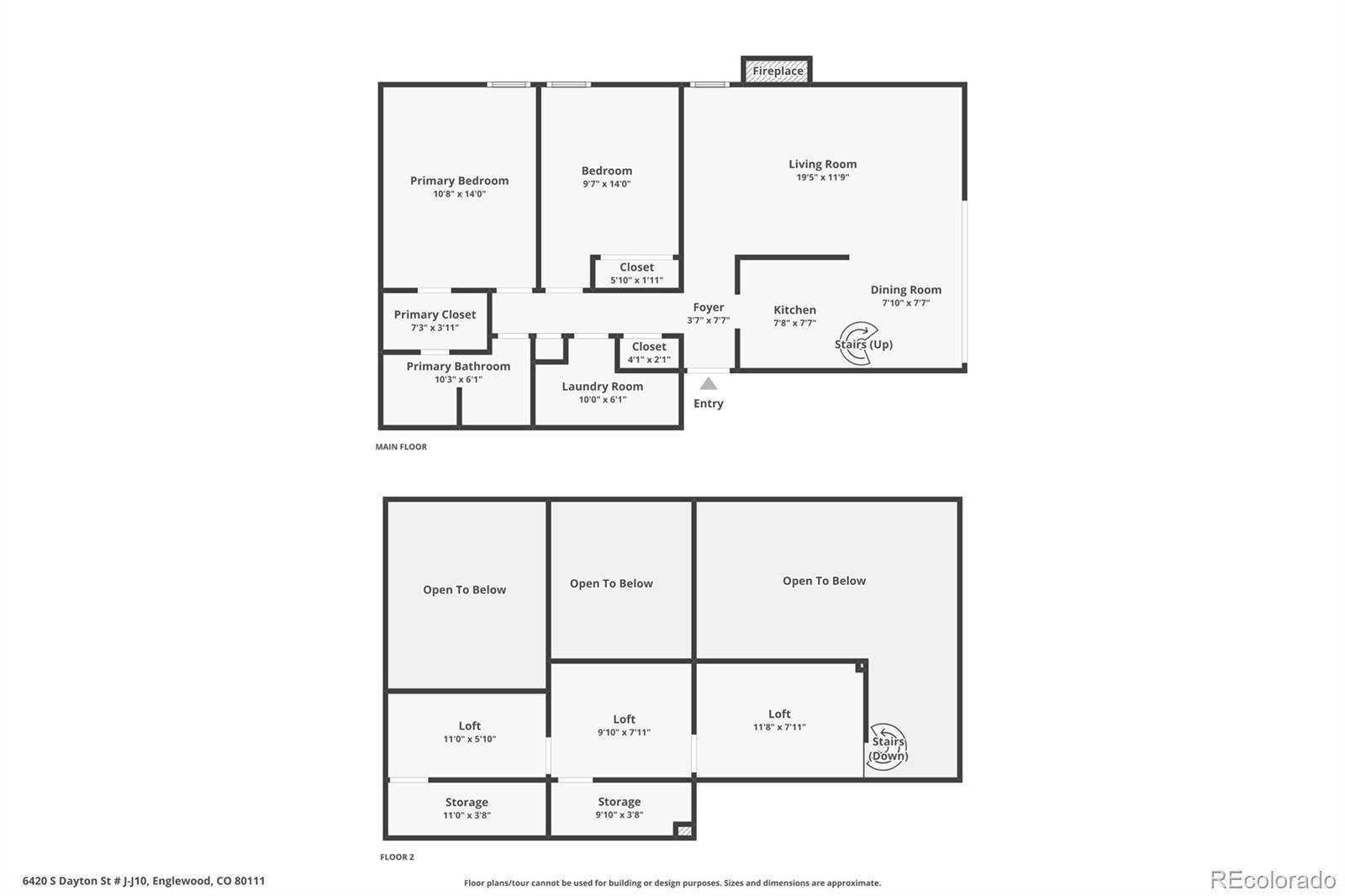Find us on...
Dashboard
- $279k Price
- 2 Beds
- 1 Bath
- 1,069 Sqft
New Search X
6420 S Dayton Street J10
Unit #J10 makes a splash in Appletree Condos (SEE VIRTUAL TOUR VIDEO)! Updated 2 bed 1 bath top-level corner unit with vaulted private deck! Elevated living spaces, remodeled bathroom, spacious bedrooms + walk-in closet in primary bedroom. Private bathroom. Turn-key home with tons of extra space on the upper level of the condo. 1 loft plus 2 rooms with walk-in closets makes this 1069 square foot home feel enormous. Building J is located in the most private portion of Appletree, just steps from the pool + tennis court. Enjoy the huge North parking lot with "endless" spaces. Appletree is a great community where you can have fun & live easy! This home is in the Cherry Creek Schools District & goes directly to nearby Cherry Creek High School. Cherry Creek Reservoir is only a few miles away and you have quick access to the DTC & highways. Surrounded by shopping options in the immediate area. This home is a solid investment & the next owner(s) will be in great shape for the future. Fall Special Price! Schedule a showing today.
Listing Office: Brokers Guild Homes 
Essential Information
- MLS® #8190136
- Price$279,000
- Bedrooms2
- Bathrooms1.00
- Full Baths1
- Square Footage1,069
- Acres0.00
- Year Built1979
- TypeResidential
- Sub-TypeCondominium
- StyleMid-Century Modern
- StatusPending
Community Information
- Address6420 S Dayton Street J10
- SubdivisionAppletree Condos
- CityEnglewood
- CountyArapahoe
- StateCO
- Zip Code80111
Amenities
- Parking Spaces2
- Has PoolYes
- PoolOutdoor Pool
Amenities
Parking, Pool, Tennis Court(s), Trail(s)
Utilities
Cable Available, Electricity Connected, Internet Access (Wired)
Parking
Asphalt, Circular Driveway, Guest
Interior
- HeatingForced Air
- CoolingCentral Air
- FireplaceYes
- # of Fireplaces1
- FireplacesLiving Room, Wood Burning
- StoriesTwo
Interior Features
Ceiling Fan(s), Eat-in Kitchen, High Ceilings, High Speed Internet, Open Floorplan, Smoke Free, Solid Surface Counters, Vaulted Ceiling(s), Walk-In Closet(s)
Appliances
Dishwasher, Disposal, Dryer, Freezer, Microwave, Oven, Range, Refrigerator, Self Cleaning Oven, Washer
Exterior
- Lot DescriptionLandscaped
- WindowsDouble Pane Windows
- RoofComposition
Exterior Features
Balcony, Spa/Hot Tub, Tennis Court(s)
School Information
- DistrictCherry Creek 5
- ElementaryHigh Plains
- MiddleCampus
- HighCherry Creek
Additional Information
- Date ListedSeptember 6th, 2025
Listing Details
 Brokers Guild Homes
Brokers Guild Homes
 Terms and Conditions: The content relating to real estate for sale in this Web site comes in part from the Internet Data eXchange ("IDX") program of METROLIST, INC., DBA RECOLORADO® Real estate listings held by brokers other than RE/MAX Professionals are marked with the IDX Logo. This information is being provided for the consumers personal, non-commercial use and may not be used for any other purpose. All information subject to change and should be independently verified.
Terms and Conditions: The content relating to real estate for sale in this Web site comes in part from the Internet Data eXchange ("IDX") program of METROLIST, INC., DBA RECOLORADO® Real estate listings held by brokers other than RE/MAX Professionals are marked with the IDX Logo. This information is being provided for the consumers personal, non-commercial use and may not be used for any other purpose. All information subject to change and should be independently verified.
Copyright 2025 METROLIST, INC., DBA RECOLORADO® -- All Rights Reserved 6455 S. Yosemite St., Suite 500 Greenwood Village, CO 80111 USA
Listing information last updated on November 9th, 2025 at 5:07pm MST.

