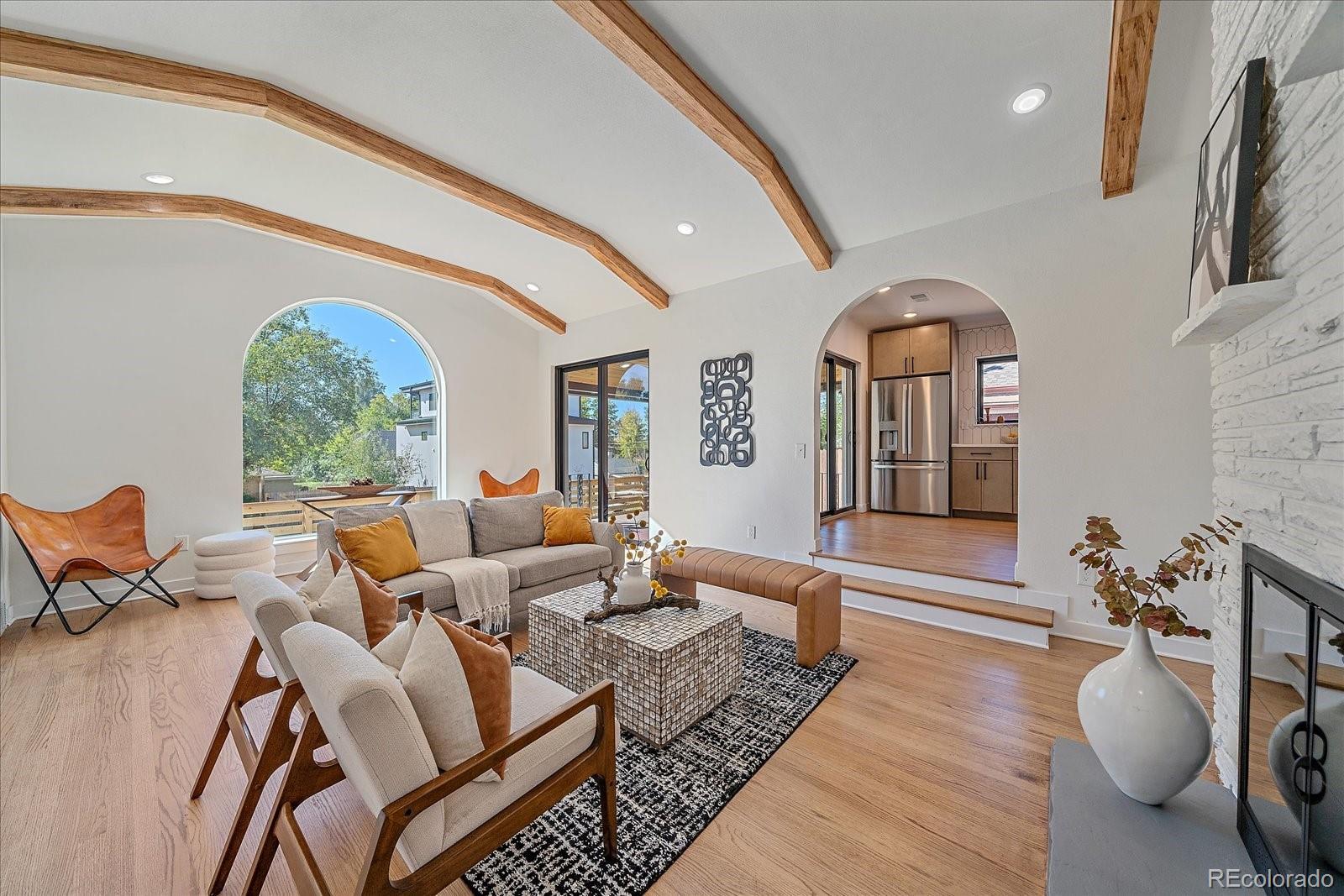Find us on...
Dashboard
- 4 Beds
- 3 Baths
- 2,810 Sqft
- .14 Acres
New Search X
4205 W Byron Place
Nestled in one of Denver’s most sought-after neighborhoods, this fully remodeled, fully permitted 4-bedroom, 3-bath modern home offers the perfect blend of timeless charm and contemporary design—just half a block from the highly desirable Sloan’s Lake. Step inside to a light-filled, open floor plan featuring newly finished hardwood floors, a spacious living room with vaulted ceilings, a classic woodburning fireplace, and original architectural details that showcase the home’s character. The kitchen combines style and function with exposed brick accents, modern appliances, and a sunlit eat-in dining area. Just off the kitchen space, you’ll find your dream outdoor living area covered patio ideal for year-round entertainment and memories to be made. The main floor hosts a serene primary suite with an elegant en-suite bathroom, plus a second bedroom and full guest bath. Downstairs, the finished basement with tall ceilings offers exceptional flexibility: a large multi-purpose room perfect for a media space, gym, or playroom; two additional conforming bedrooms; a third full bath; and a cozy secondary lounge area with fireplace. Additional highlights include New black custom windows, New roof, HVAC systems, plumbing, electrical, and sewer, beautifully maintained landscaping. Oversized detached 2-car garage with extra storage All of this in an unbeatable location—within the coveted Brown Elementary boundary and walking distance to Highlands Square, Tennyson Street District, and Edgewater. Enjoy the Sloan’s Lake trail loop, tennis courts, parks, summer concerts, and those iconic Colorado mountain views. Quick access to downtown Denver, I-70, and the mountains make this home as convenient as it is captivating.
Listing Office: Apex Real Estate Solutions Llc 
Essential Information
- MLS® #8193180
- Price$1,225,000
- Bedrooms4
- Bathrooms3.00
- Full Baths2
- Square Footage2,810
- Acres0.14
- Year Built1940
- TypeResidential
- Sub-TypeSingle Family Residence
- StatusPending
Community Information
- Address4205 W Byron Place
- SubdivisionSloans Lake
- CityDenver
- CountyDenver
- StateCO
- Zip Code80212
Amenities
- Parking Spaces2
- # of Garages2
Interior
- HeatingForced Air
- CoolingAir Conditioning-Room
- FireplaceYes
- # of Fireplaces2
- FireplacesBasement, Living Room
- StoriesOne
Appliances
Dishwasher, Disposal, Range, Range Hood, Refrigerator
Exterior
- Exterior FeaturesPrivate Yard
- RoofComposition
Windows
Double Pane Windows, Egress Windows
School Information
- DistrictDenver 1
- ElementaryBrown
- MiddleStrive Lake
- HighNorth
Additional Information
- Date ListedOctober 8th, 2025
- ZoningU-SU-C
Listing Details
 Apex Real Estate Solutions Llc
Apex Real Estate Solutions Llc
 Terms and Conditions: The content relating to real estate for sale in this Web site comes in part from the Internet Data eXchange ("IDX") program of METROLIST, INC., DBA RECOLORADO® Real estate listings held by brokers other than RE/MAX Professionals are marked with the IDX Logo. This information is being provided for the consumers personal, non-commercial use and may not be used for any other purpose. All information subject to change and should be independently verified.
Terms and Conditions: The content relating to real estate for sale in this Web site comes in part from the Internet Data eXchange ("IDX") program of METROLIST, INC., DBA RECOLORADO® Real estate listings held by brokers other than RE/MAX Professionals are marked with the IDX Logo. This information is being provided for the consumers personal, non-commercial use and may not be used for any other purpose. All information subject to change and should be independently verified.
Copyright 2025 METROLIST, INC., DBA RECOLORADO® -- All Rights Reserved 6455 S. Yosemite St., Suite 500 Greenwood Village, CO 80111 USA
Listing information last updated on October 26th, 2025 at 10:18am MDT.











































