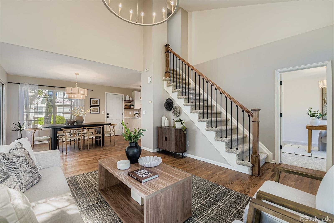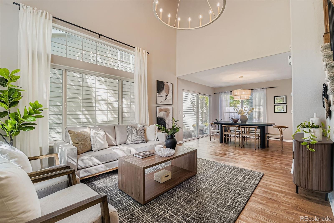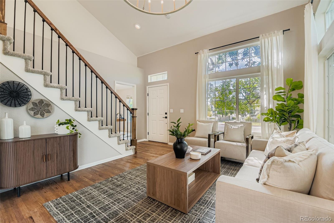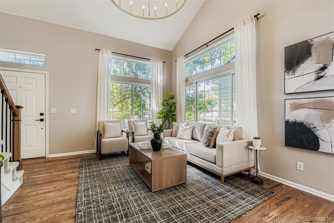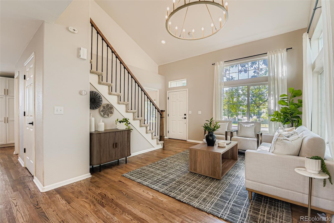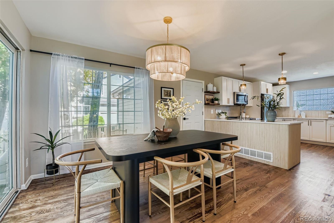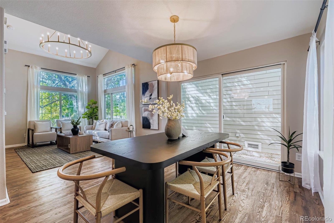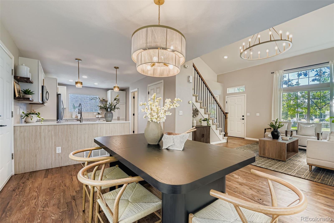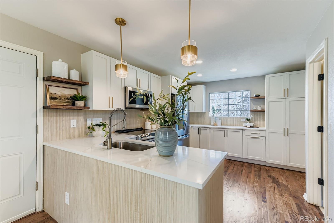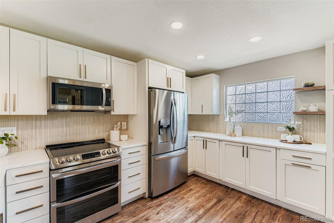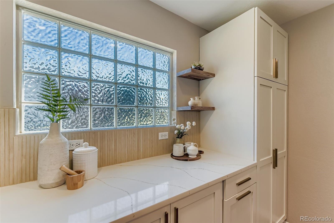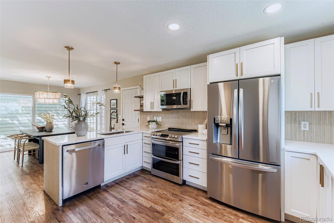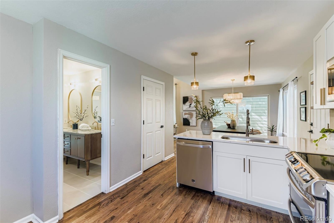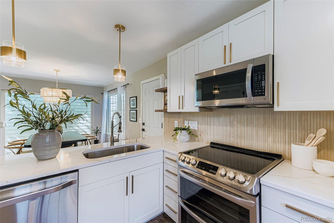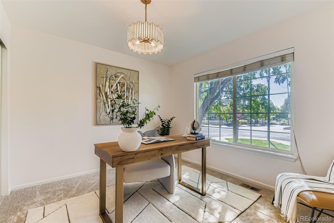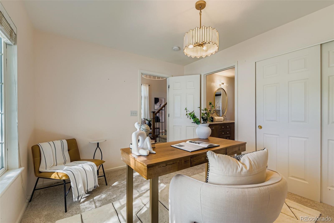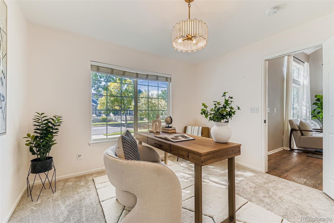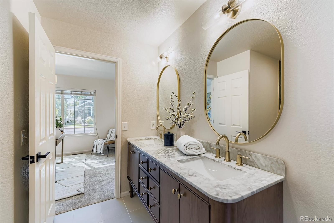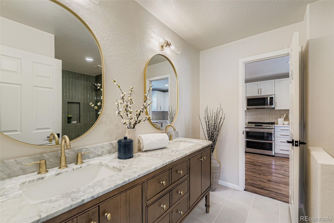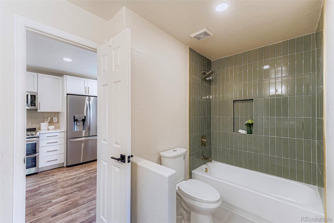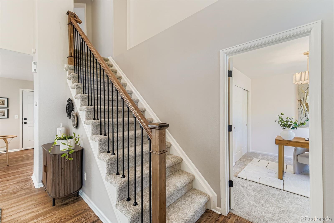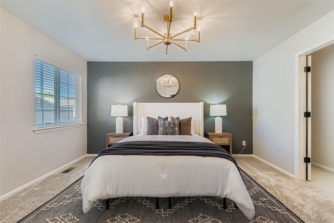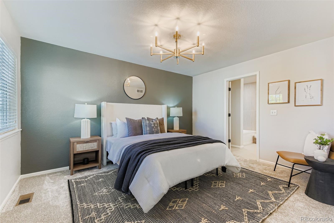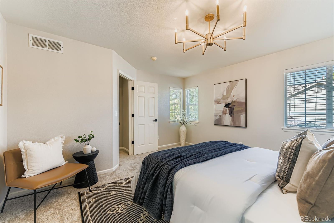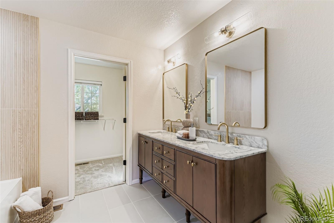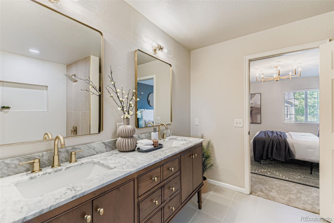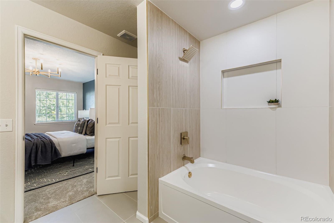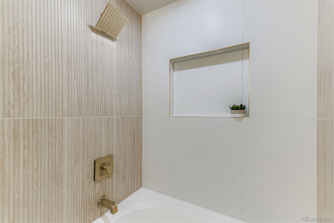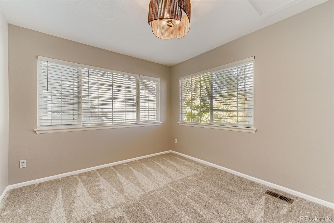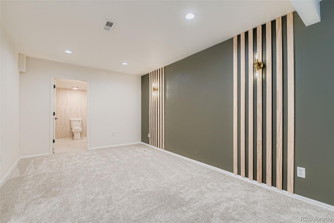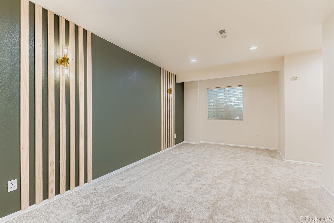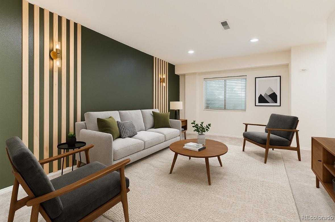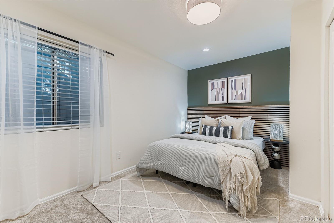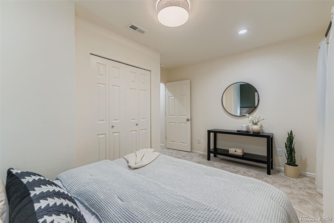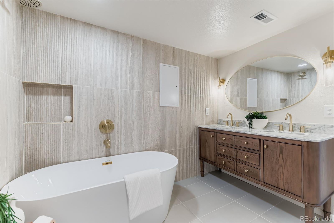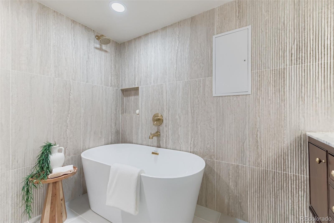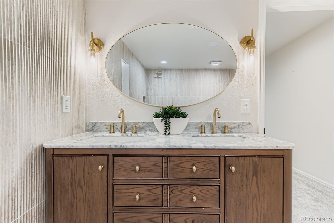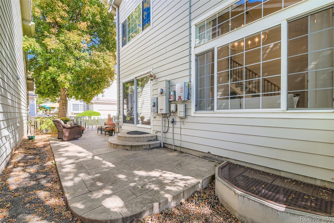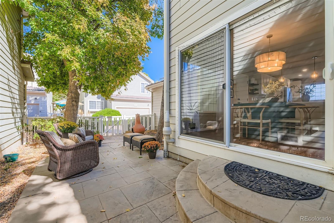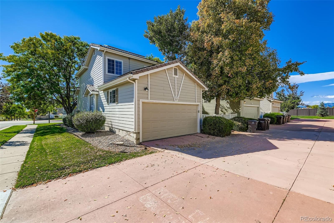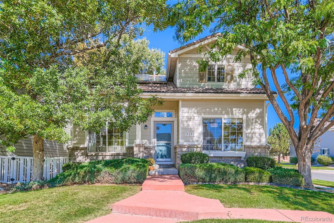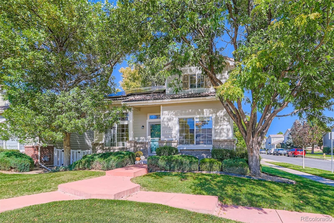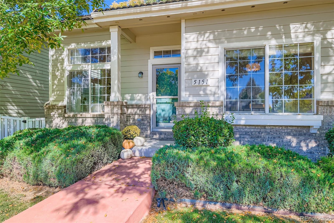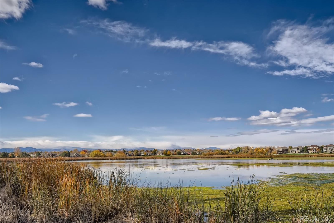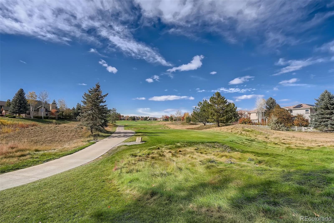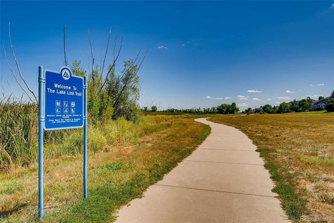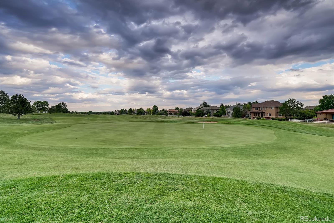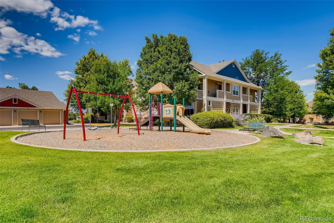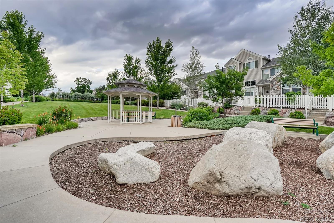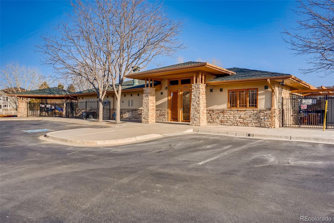Find us on...
Dashboard
- 4 Beds
- 3 Baths
- 1,550 Sqft
- .09 Acres
New Search X
5151 Spyglass Drive
Welcome to this stunning, completely remodeled 4 bedroom, 3 full bathroom home in the coveted Broadlands Golf Community. Every inch has been thoughtfully refreshed, making it truly move in ready from head to toe. Step inside to be greeted by soaring vaulted ceilings and an abundance of natural light streaming through the oversized windows. The home features four spacious bedrooms, with the fourth offering flexible use as a private home office or guest bedroom. Each bathroom has been tastefully updated with high-end finishes and designer touches. The brand new kitchen has been reconfigured to add more cabinets and countertop space, as well as stainless steel appliances. Additional recent updates include a new garage door system, new hot water heater, and a $40,000 seller-owned solar roofing system that will be paid off at closing, giving you the benefits of energy efficiency without the added cost. Enjoy all the perks of Broadlands living: golf, trails, park, pool, and tons of nearby shopping and dining. With easy access to Denver, Boulder and DIA, this move-in ready home offers the perfect balance of comfort, style and convenience.
Listing Office: HomeSmart Realty 
Essential Information
- MLS® #8195837
- Price$695,000
- Bedrooms4
- Bathrooms3.00
- Full Baths3
- Square Footage1,550
- Acres0.09
- Year Built2003
- TypeResidential
- Sub-TypeSingle Family Residence
- StatusActive
Community Information
- Address5151 Spyglass Drive
- SubdivisionThe Broadlands
- CityBroomfield
- CountyBroomfield
- StateCO
- Zip Code80023
Amenities
- Parking Spaces2
- ParkingLighted, Storage
- # of Garages2
- ViewMountain(s)
Amenities
Clubhouse, Park, Playground, Pool, Tennis Court(s), Trail(s)
Interior
- HeatingForced Air, Natural Gas
- CoolingCentral Air
- StoriesTwo
Interior Features
High Ceilings, Open Floorplan, Pantry, Primary Suite, Quartz Counters, Radon Mitigation System, Vaulted Ceiling(s), Walk-In Closet(s)
Appliances
Dishwasher, Disposal, Dryer, Microwave, Oven, Refrigerator, Washer
Exterior
- Exterior FeaturesPrivate Yard, Rain Gutters
- Lot DescriptionCorner Lot
- WindowsDouble Pane Windows
- RoofConcrete
School Information
- DistrictAdams 12 5 Star Schl
- ElementaryCoyote Ridge
- MiddleWestlake
- HighLegacy
Additional Information
- Date ListedOctober 2nd, 2025
- ZoningPUD
Listing Details
 HomeSmart Realty
HomeSmart Realty
 Terms and Conditions: The content relating to real estate for sale in this Web site comes in part from the Internet Data eXchange ("IDX") program of METROLIST, INC., DBA RECOLORADO® Real estate listings held by brokers other than RE/MAX Professionals are marked with the IDX Logo. This information is being provided for the consumers personal, non-commercial use and may not be used for any other purpose. All information subject to change and should be independently verified.
Terms and Conditions: The content relating to real estate for sale in this Web site comes in part from the Internet Data eXchange ("IDX") program of METROLIST, INC., DBA RECOLORADO® Real estate listings held by brokers other than RE/MAX Professionals are marked with the IDX Logo. This information is being provided for the consumers personal, non-commercial use and may not be used for any other purpose. All information subject to change and should be independently verified.
Copyright 2026 METROLIST, INC., DBA RECOLORADO® -- All Rights Reserved 6455 S. Yosemite St., Suite 500 Greenwood Village, CO 80111 USA
Listing information last updated on February 13th, 2026 at 12:48am MST.

