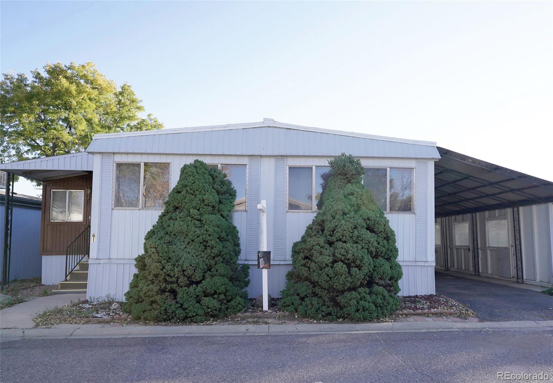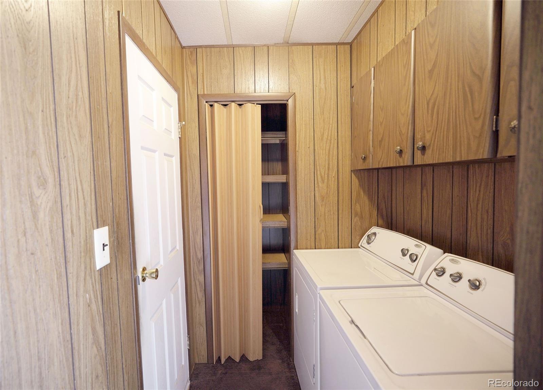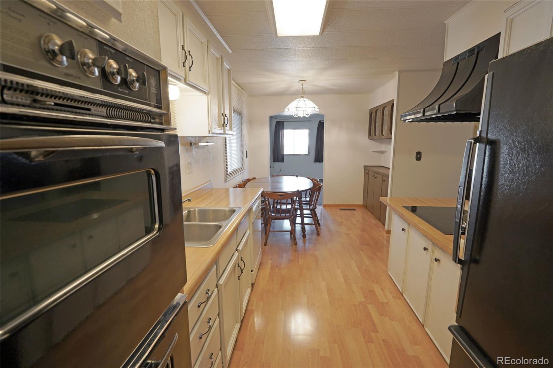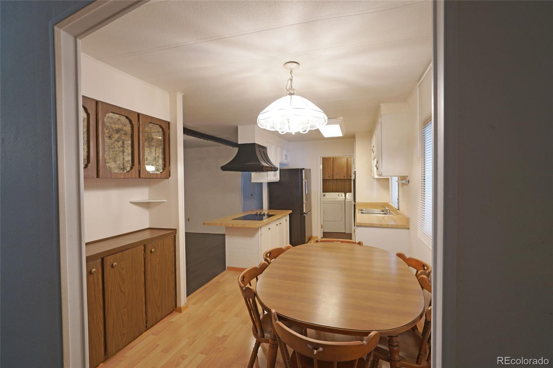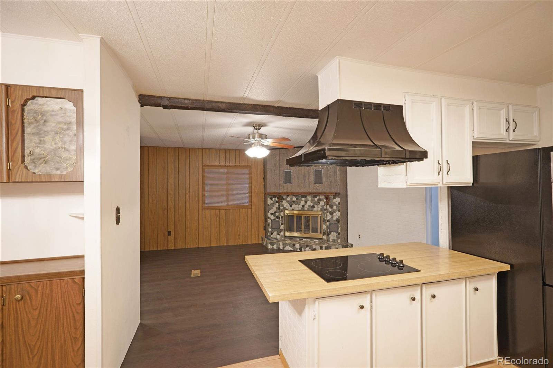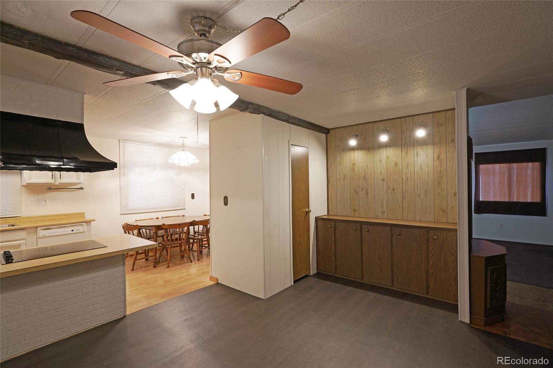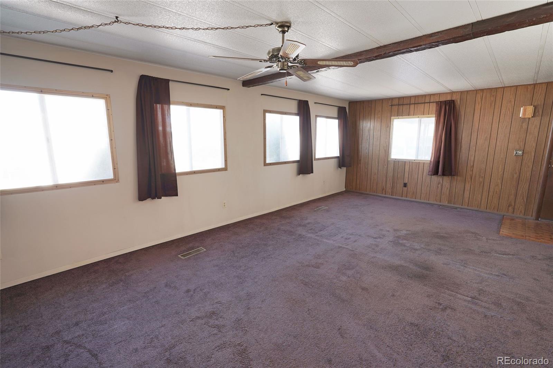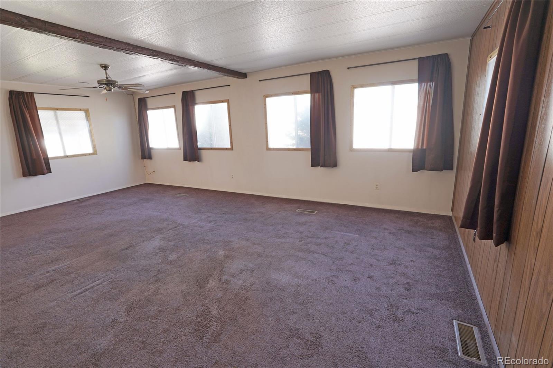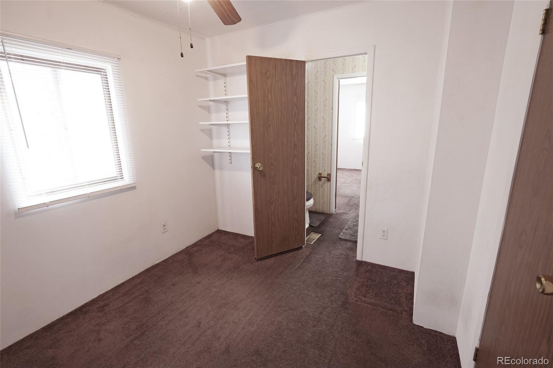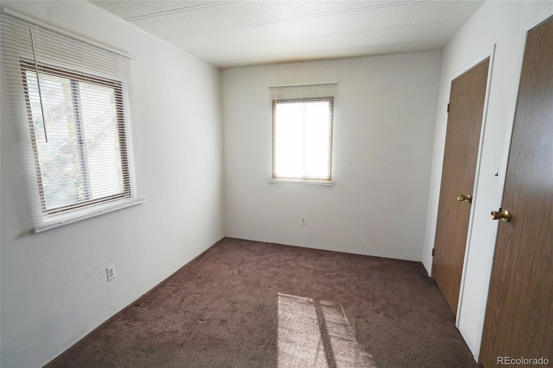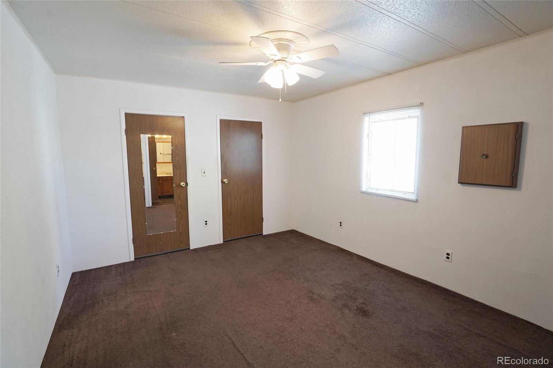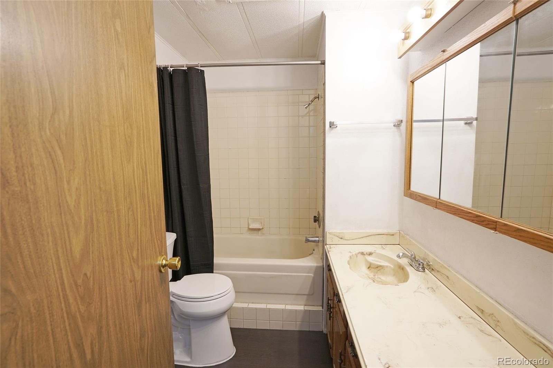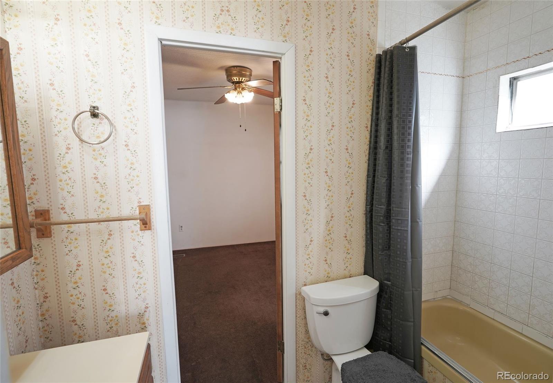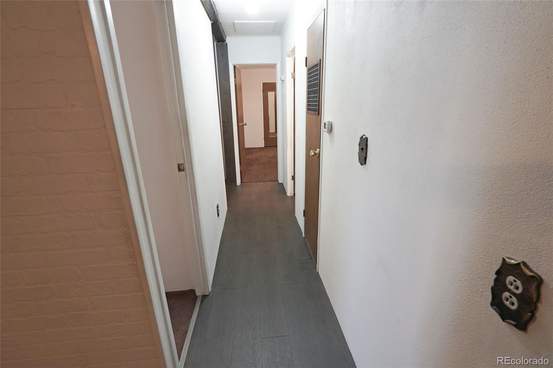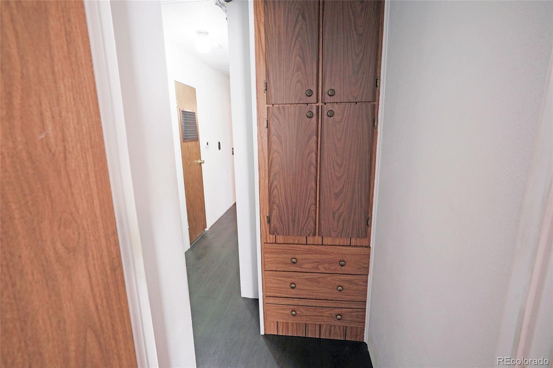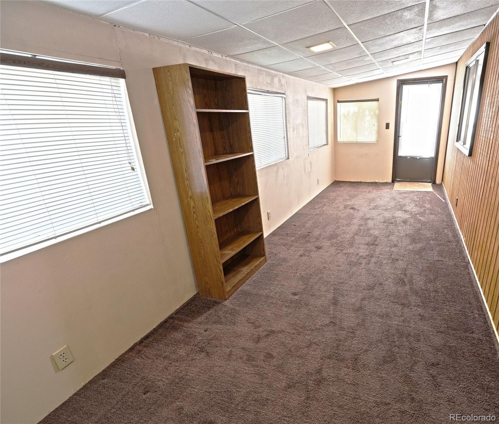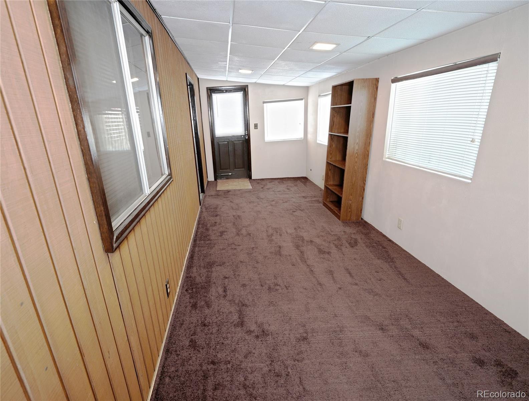Find us on...
Dashboard
- $78k Price
- 3 Beds
- 2 Baths
- 1,512 Sqft
New Search X
2920 Dove Street
Lot 61 in Denver Cascade offers 1,512 sq ft of clean, move-in ready living space with thoughtful updates throughout. The attached carport provides protection from Colorado’s winter weather, complemented by an enclosed porch. The backyard is fully fenced and includes a nice wood deck! Inside, you’ll find not one but two spacious living rooms, each offering flexibility for relaxation or entertaining—one featuring a beautiful wood-burning fireplace as a cozy focal point. A total of four ceiling fans are spread throughout the home for year-round comfort. Around the corner, a dining area with chandelier and wet bar provides the perfect spot for gatherings or extra storage. The kitchen features generous cabinetry, included appliances, and room for barstool seating. Both secondary bedrooms are bright and carpeted, connected by a Jack and Jill bath with single vanity and shower-tub combo. The primary suite includes double closets and carpeting, while the adjoining bathroom boasts a large vanity and shower-tub combo. Additional updates include new flooring, new drains, and a new water heater. Central air conditioning and two exterior storage sheds complete this inviting home. Don’t miss the chance to make it yours—CALL TO SCHEDULE A SHOWING TODAY!
Listing Office: Metro 21 Real Estate Group 
Essential Information
- MLS® #8196645
- Price$78,000
- Bedrooms3
- Bathrooms2.00
- Full Baths2
- Square Footage1,512
- Acres0.00
- Year Built1972
- TypeManufactured In Park
- Sub-TypeMobile Home
- StatusPending
Community Information
- Address2920 Dove Street
- CityDenver
- CountyAdams
- StateCO
- Zip Code80260
Amenities
- Parking Spaces2
- ParkingAsphalt
Amenities
Clubhouse, Playground, Pool, Storage
Utilities
Cable Available, Electricity Connected, Internet Access (Wired), Natural Gas Connected, Phone Available
Interior
- HeatingForced Air
- CoolingCentral Air
- FireplaceYes
- # of Fireplaces1
- FireplacesFamily Room, Wood Burning
Interior Features
Built-in Features, Ceiling Fan(s), Eat-in Kitchen, Laminate Counters, Open Floorplan, Smoke Free, Walk-In Closet(s)
Appliances
Cooktop, Dishwasher, Disposal, Double Oven, Dryer, Refrigerator, Washer
Exterior
- Exterior FeaturesPrivate Yard
- WindowsWindow Coverings
- RoofMetal
School Information
- DistrictAdams 12 5 Star Schl
- ElementaryFederal Heights
- MiddleNorthglenn
- HighNorthglenn
Additional Information
- Date ListedSeptember 17th, 2025
Listing Details
 Metro 21 Real Estate Group
Metro 21 Real Estate Group
 Terms and Conditions: The content relating to real estate for sale in this Web site comes in part from the Internet Data eXchange ("IDX") program of METROLIST, INC., DBA RECOLORADO® Real estate listings held by brokers other than RE/MAX Professionals are marked with the IDX Logo. This information is being provided for the consumers personal, non-commercial use and may not be used for any other purpose. All information subject to change and should be independently verified.
Terms and Conditions: The content relating to real estate for sale in this Web site comes in part from the Internet Data eXchange ("IDX") program of METROLIST, INC., DBA RECOLORADO® Real estate listings held by brokers other than RE/MAX Professionals are marked with the IDX Logo. This information is being provided for the consumers personal, non-commercial use and may not be used for any other purpose. All information subject to change and should be independently verified.
Copyright 2025 METROLIST, INC., DBA RECOLORADO® -- All Rights Reserved 6455 S. Yosemite St., Suite 500 Greenwood Village, CO 80111 USA
Listing information last updated on November 14th, 2025 at 2:04pm MST.

