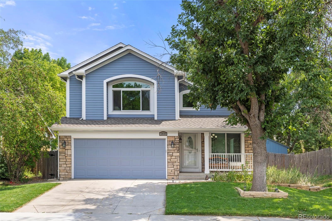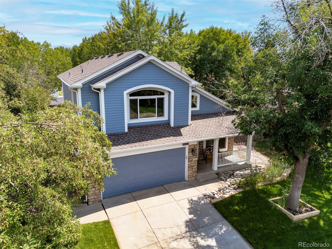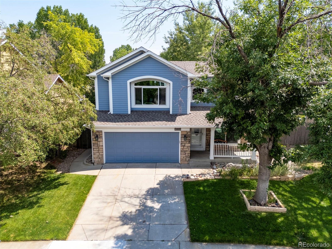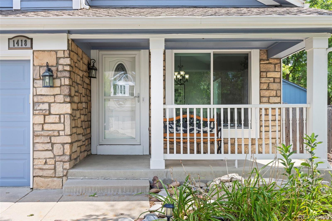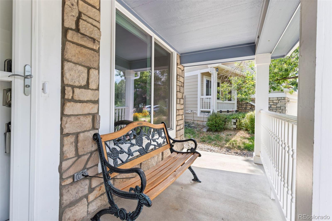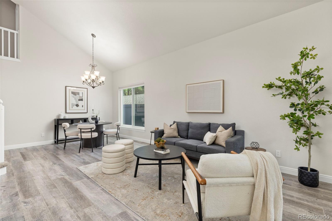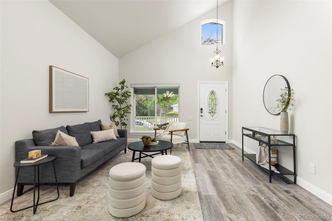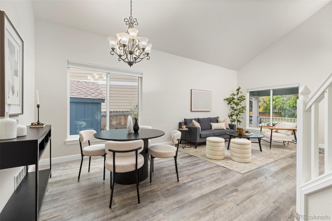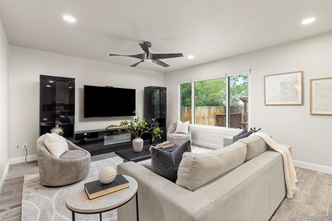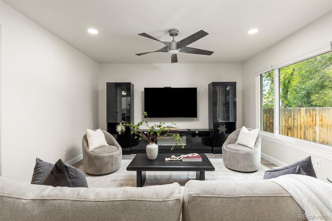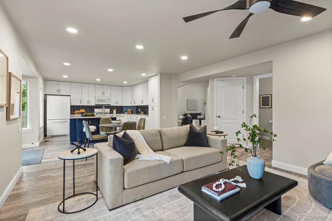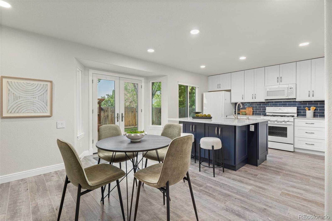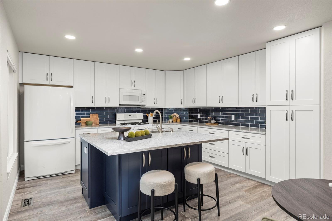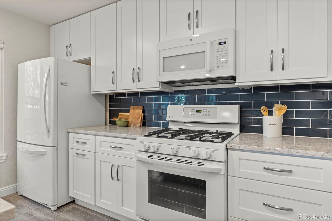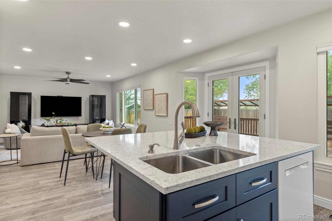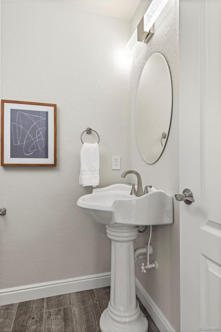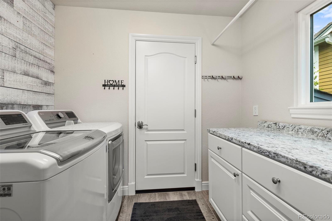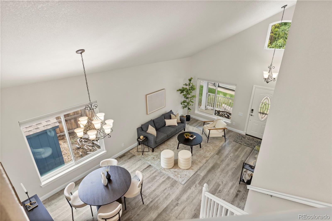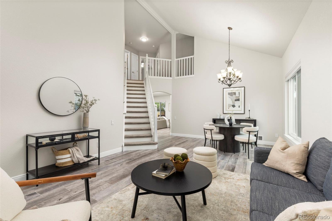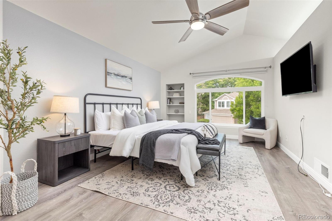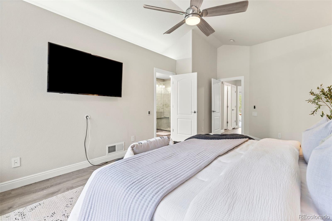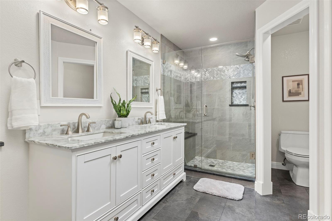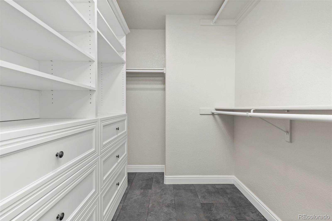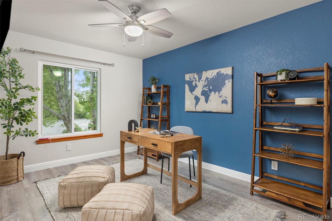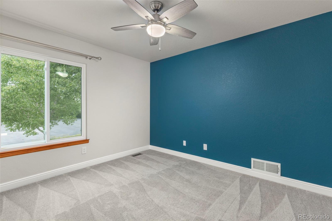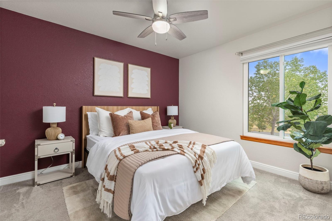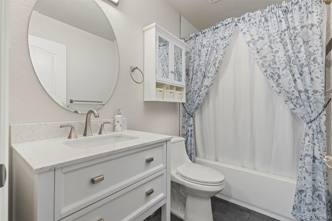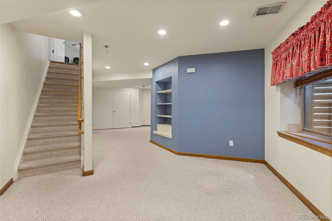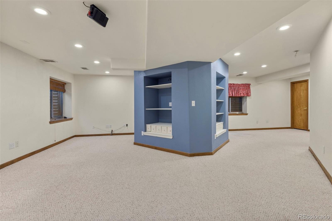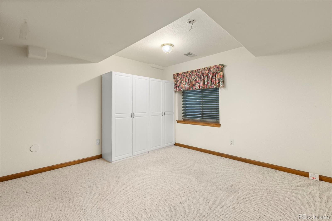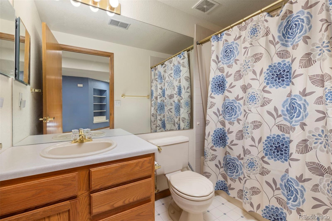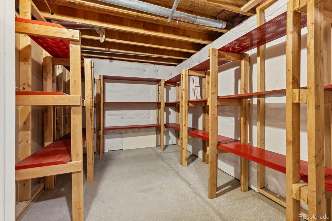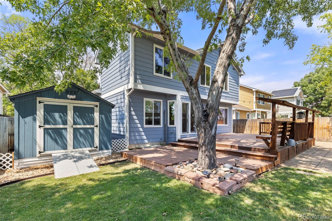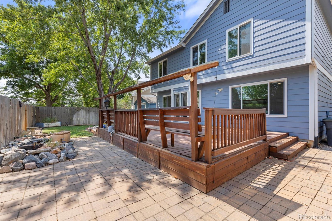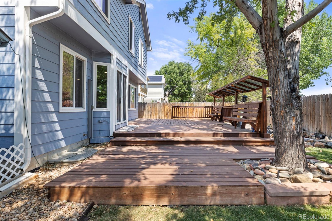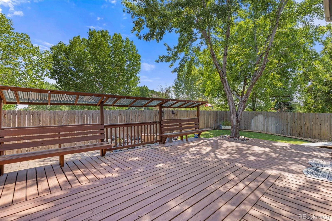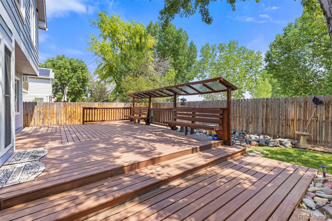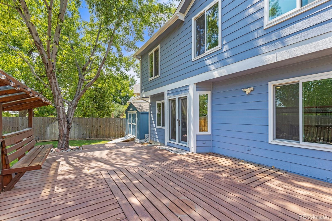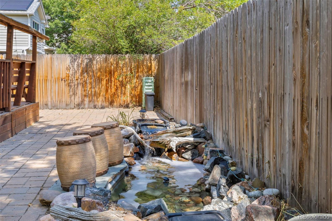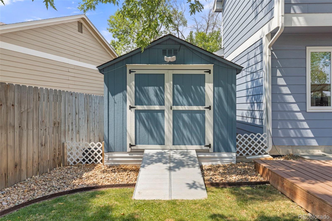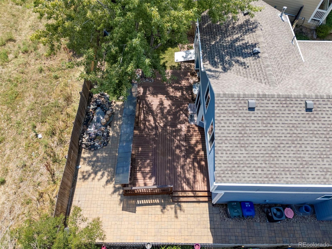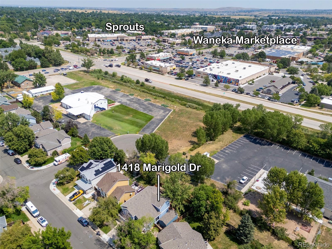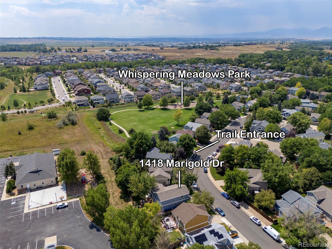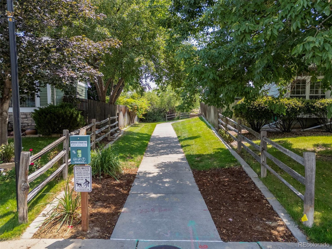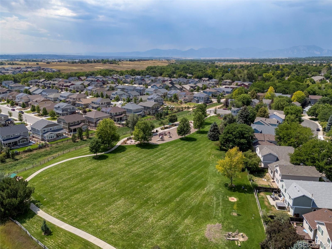Find us on...
Dashboard
- 5 Beds
- 4 Baths
- 3,019 Sqft
- .11 Acres
New Search X
1418 Marigold Drive
Welcome to 1418 Marigold Dr — a beautifully updated 5-bedroom, 4-bath home in the heart of Lafayette. Every detail has been thoughtfully upgraded, offering style, comfort, and functionality in one impressive package. Step inside to find over $160,000 in recent improvements, including: -$50K in triple-pane Pella windows for energy efficiency and sound reduction -$30K primary bath remodel with spa-like finishes with HEATED FLOORS in both the bathroom and primary bedroom. -$25K in upstairs upgrades, including the secondary bathroom -$25K main floor remodel enhancing flow and design -$30K kitchen renovation with soft-close cabinets, pull-out shelving, and premium finishes The freshly remodeled kitchen opens to a newer deck overlooking your backyard oasis—complete with a soothing water feature and plenty of space for entertaining. A custom-built 10x20 shed matches the home’s exterior, and both the house and shed have newer roofs (within 5 years). The finished basement offers flexible living space—ideal for a home office, gym, guest suite, or playroom. Located within walking distance to elementary, middle, and high schools, this home blends convenience with charm. Don’t miss the chance to own a meticulously maintained, move-in-ready home in one of Lafayette’s most sought-after neighborhoods.
Listing Office: Marrs Realty and Management 
Essential Information
- MLS® #8196851
- Price$800,000
- Bedrooms5
- Bathrooms4.00
- Full Baths2
- Half Baths1
- Square Footage3,019
- Acres0.11
- Year Built1993
- TypeResidential
- Sub-TypeSingle Family Residence
- StatusActive
Community Information
- Address1418 Marigold Drive
- SubdivisionWhispering Meadows
- CityLafayette
- CountyBoulder
- StateCO
- Zip Code80026
Amenities
- Parking Spaces2
- # of Garages2
Interior
- HeatingForced Air
- CoolingCentral Air
- StoriesTwo
Interior Features
Breakfast Bar, Ceiling Fan(s), Eat-in Kitchen, Five Piece Bath, Granite Counters, Kitchen Island, Pantry, Primary Suite
Appliances
Dishwasher, Disposal, Dryer, Microwave, Range, Refrigerator, Washer
Exterior
- WindowsTriple Pane Windows
- RoofShake
Exterior Features
Garden, Private Yard, Water Feature
Lot Description
Landscaped, Near Public Transit
School Information
- DistrictBoulder Valley RE 2
- ElementaryRyan
- MiddleAngevine
- HighCentaurus
Additional Information
- Date ListedAugust 12th, 2025
Listing Details
 Marrs Realty and Management
Marrs Realty and Management
 Terms and Conditions: The content relating to real estate for sale in this Web site comes in part from the Internet Data eXchange ("IDX") program of METROLIST, INC., DBA RECOLORADO® Real estate listings held by brokers other than RE/MAX Professionals are marked with the IDX Logo. This information is being provided for the consumers personal, non-commercial use and may not be used for any other purpose. All information subject to change and should be independently verified.
Terms and Conditions: The content relating to real estate for sale in this Web site comes in part from the Internet Data eXchange ("IDX") program of METROLIST, INC., DBA RECOLORADO® Real estate listings held by brokers other than RE/MAX Professionals are marked with the IDX Logo. This information is being provided for the consumers personal, non-commercial use and may not be used for any other purpose. All information subject to change and should be independently verified.
Copyright 2026 METROLIST, INC., DBA RECOLORADO® -- All Rights Reserved 6455 S. Yosemite St., Suite 500 Greenwood Village, CO 80111 USA
Listing information last updated on February 4th, 2026 at 7:48pm MST.

