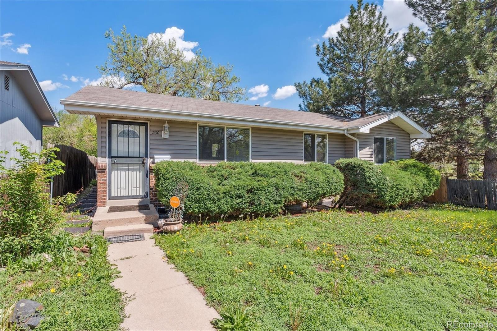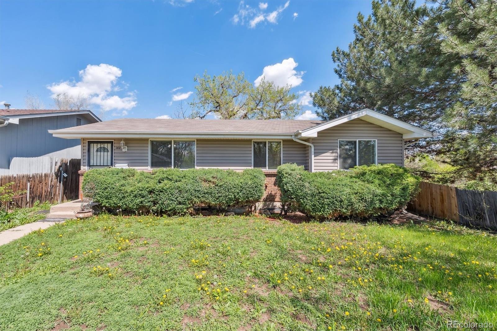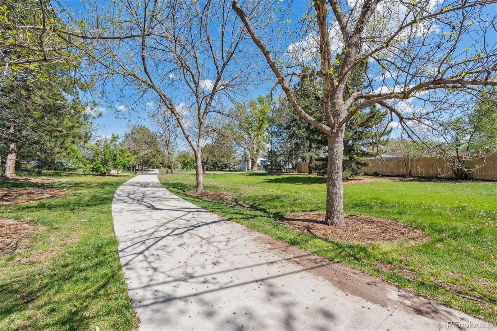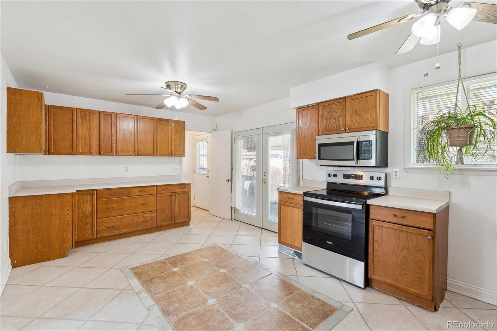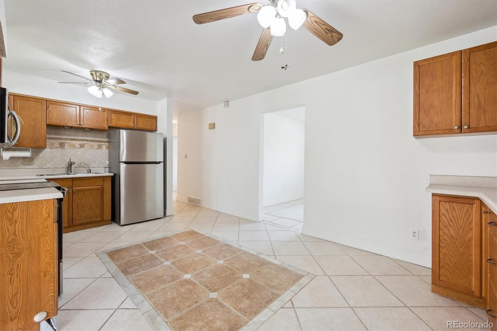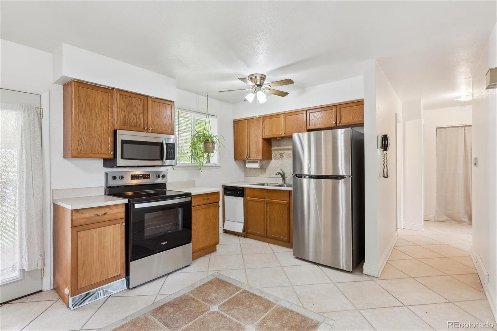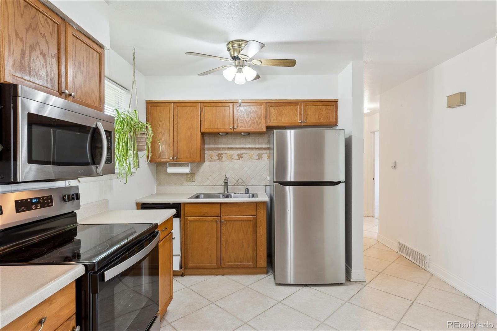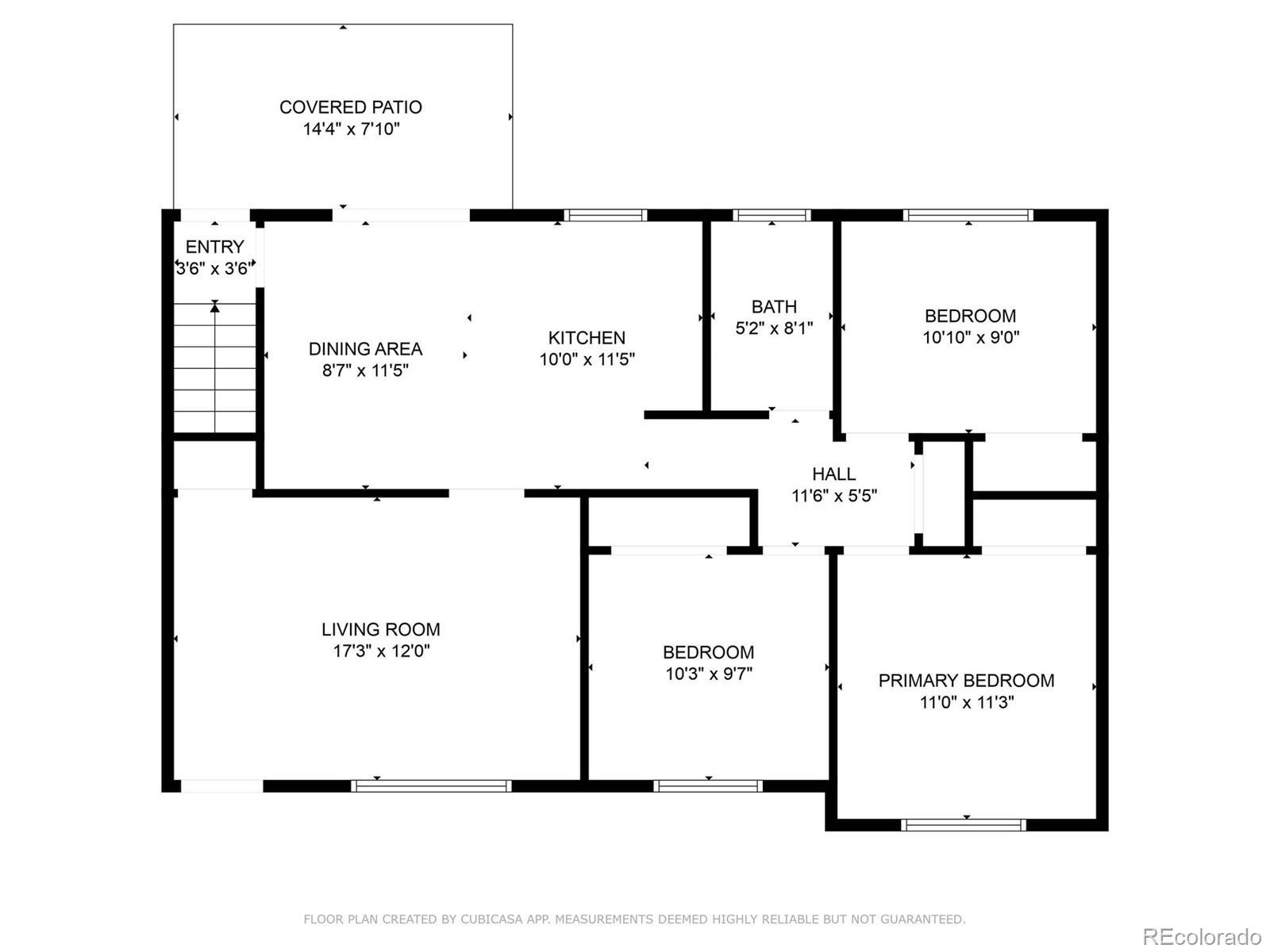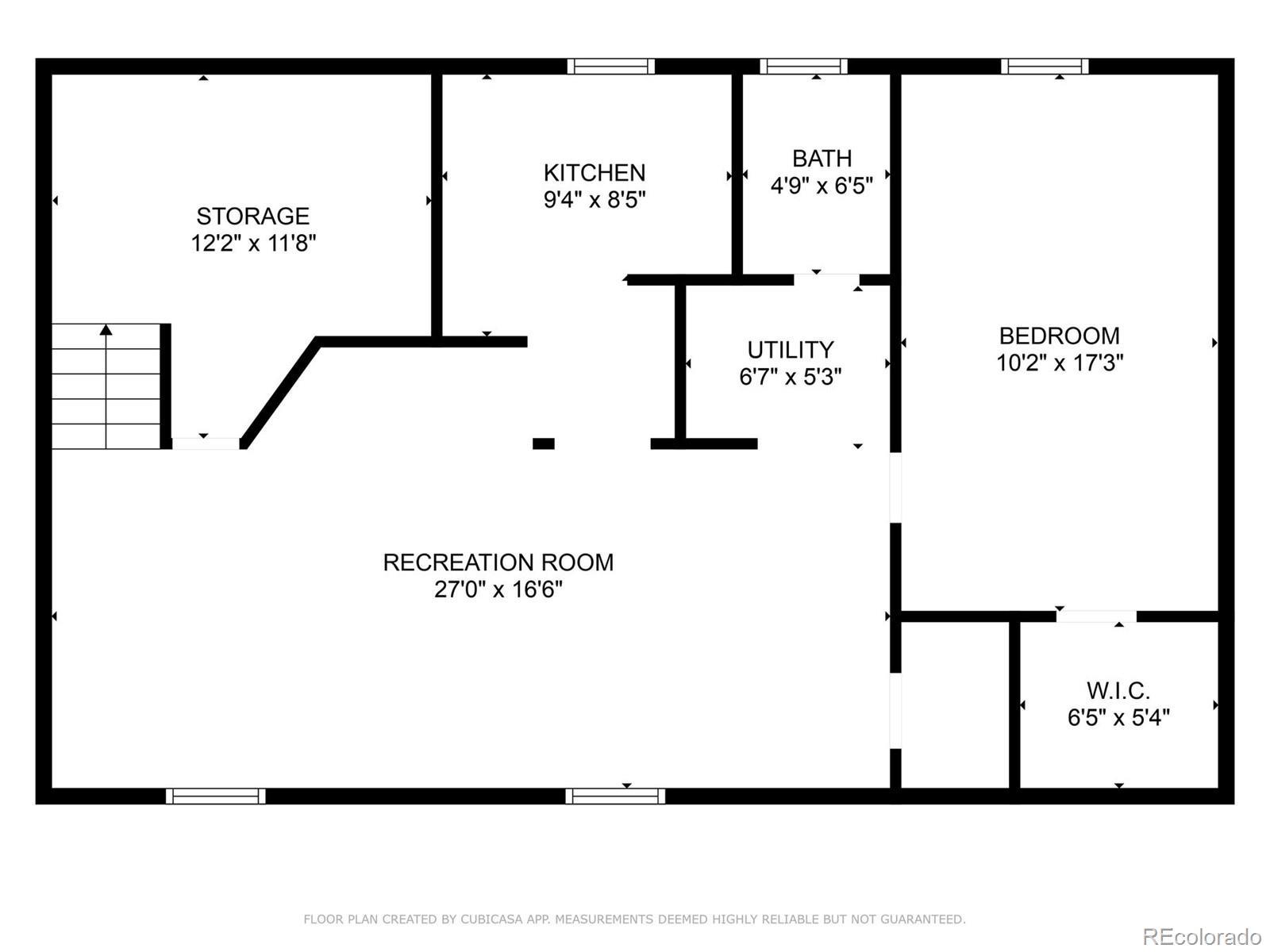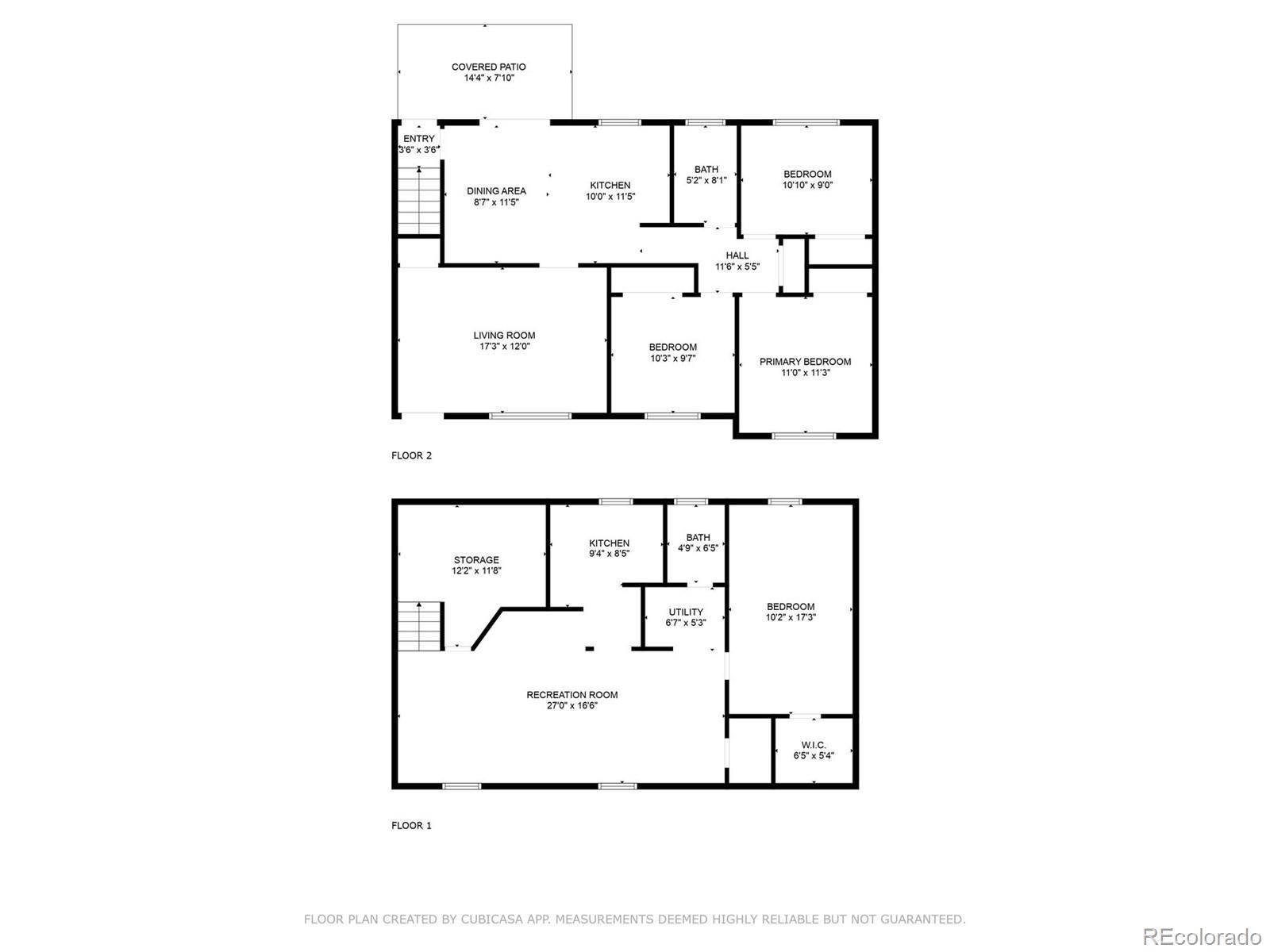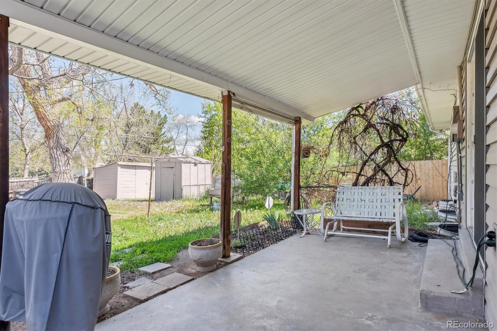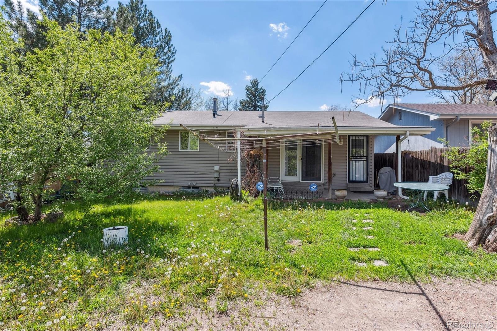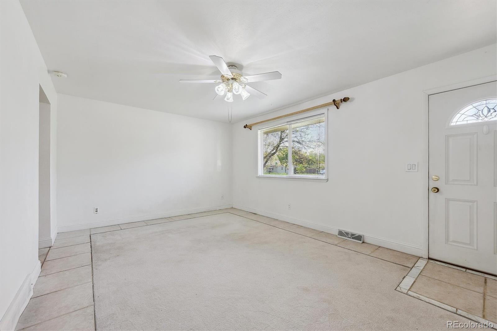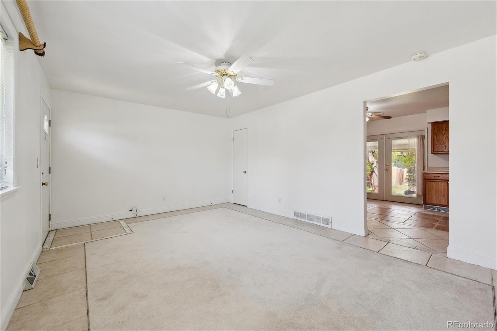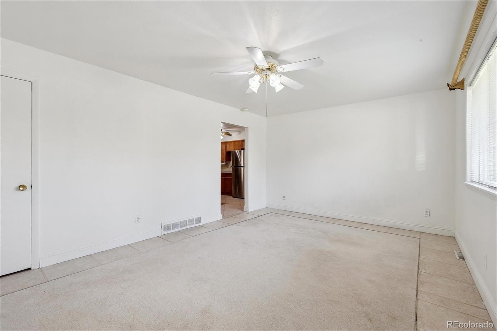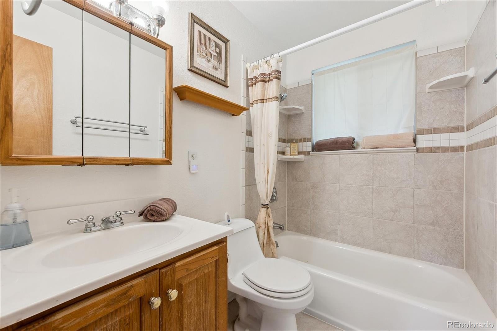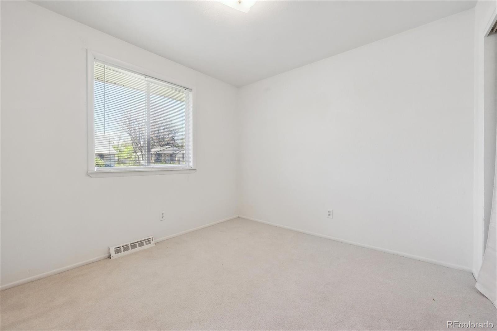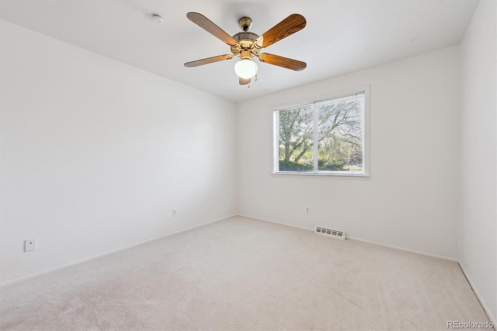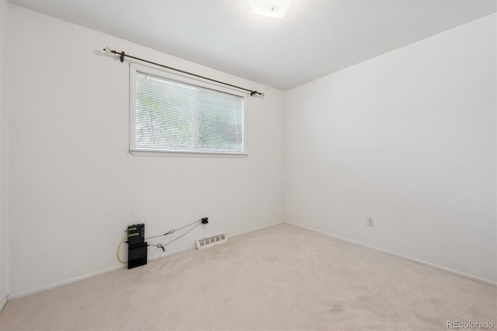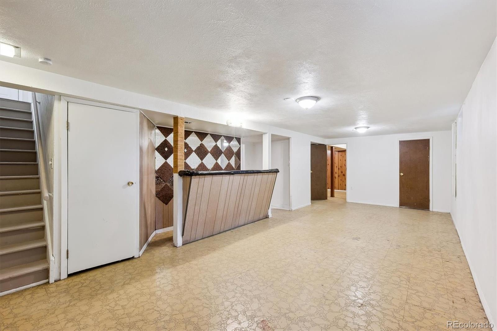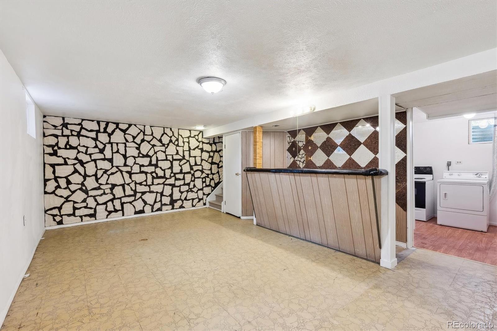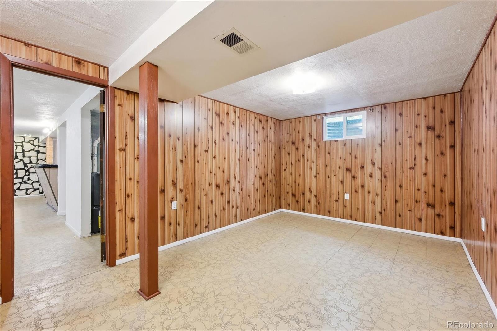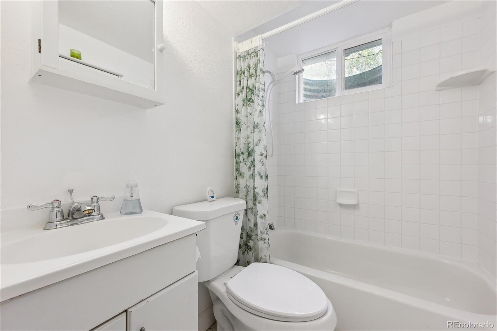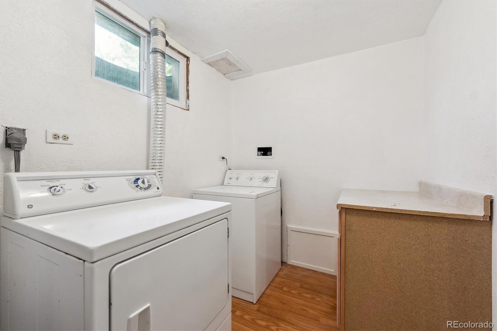Find us on...
Dashboard
- 4 Beds
- 2 Baths
- 1,892 Sqft
- .14 Acres
New Search X
200 Perry Street
Well-maintained ranch-style home located in the Barnum neighborhood. The main level offers a clean and inviting interior with three comfortable bedrooms and a full bathroom. Downstairs, the finished basement—with its own exterior entrance—provides excellent rental or multi-generational living possibilities. It includes a spacious recreation/family room, a large non-conforming bedroom with a walk-in closet, a full bathroom, and a laundry area. Step outside to a backyard built for relaxation and entertaining, featuring a covered patio and alley access. The yard backs to a peaceful greenbelt, perfect for scenic walks and enjoying nature right from your doorstep. Potential to build a 2-3 car garage in the back of the lot with rear alley access would add value for any future Buyer. This ideal location is just minutes from downtown Denver and offers quick access to Lakewood, Golden, and the mountains. Conveniently located near shopping, dining, and major highways, the home also provides easy access to public transit, including RTD and Light Rail. Full of charm—don’t miss this incredible opportunity to improve the home and have instant equity.
Listing Office: HomeSmart 
Essential Information
- MLS® #8200461
- Price$470,000
- Bedrooms4
- Bathrooms2.00
- Full Baths2
- Square Footage1,892
- Acres0.14
- Year Built1970
- TypeResidential
- Sub-TypeSingle Family Residence
- StatusActive
Community Information
- Address200 Perry Street
- SubdivisionBarnum
- CityDenver
- CountyDenver
- StateCO
- Zip Code80219
Amenities
- Parking Spaces6
- ParkingGravel
- ViewCity, Water
Utilities
Cable Available, Electricity Available, Electricity Connected, Internet Access (Wired), Natural Gas Available, Natural Gas Connected, Phone Available, Phone Connected
Interior
- HeatingForced Air
- CoolingNone
- StoriesOne
Interior Features
Breakfast Bar, Eat-in Kitchen, Smoke Free
Appliances
Disposal, Dryer, Microwave, Range, Refrigerator, Washer
Exterior
- WindowsWindow Coverings
- RoofComposition
- FoundationSlab
Exterior Features
Garden, Private Yard, Rain Gutters
Lot Description
Borders Public Land, Greenbelt, Level
School Information
- DistrictDenver 1
- ElementaryNewlon
- MiddleKepner
- HighWest
Additional Information
- Date ListedMay 7th, 2025
- ZoningE-SU-DX
Listing Details
 HomeSmart
HomeSmart
 Terms and Conditions: The content relating to real estate for sale in this Web site comes in part from the Internet Data eXchange ("IDX") program of METROLIST, INC., DBA RECOLORADO® Real estate listings held by brokers other than RE/MAX Professionals are marked with the IDX Logo. This information is being provided for the consumers personal, non-commercial use and may not be used for any other purpose. All information subject to change and should be independently verified.
Terms and Conditions: The content relating to real estate for sale in this Web site comes in part from the Internet Data eXchange ("IDX") program of METROLIST, INC., DBA RECOLORADO® Real estate listings held by brokers other than RE/MAX Professionals are marked with the IDX Logo. This information is being provided for the consumers personal, non-commercial use and may not be used for any other purpose. All information subject to change and should be independently verified.
Copyright 2025 METROLIST, INC., DBA RECOLORADO® -- All Rights Reserved 6455 S. Yosemite St., Suite 500 Greenwood Village, CO 80111 USA
Listing information last updated on December 30th, 2025 at 3:18pm MST.

